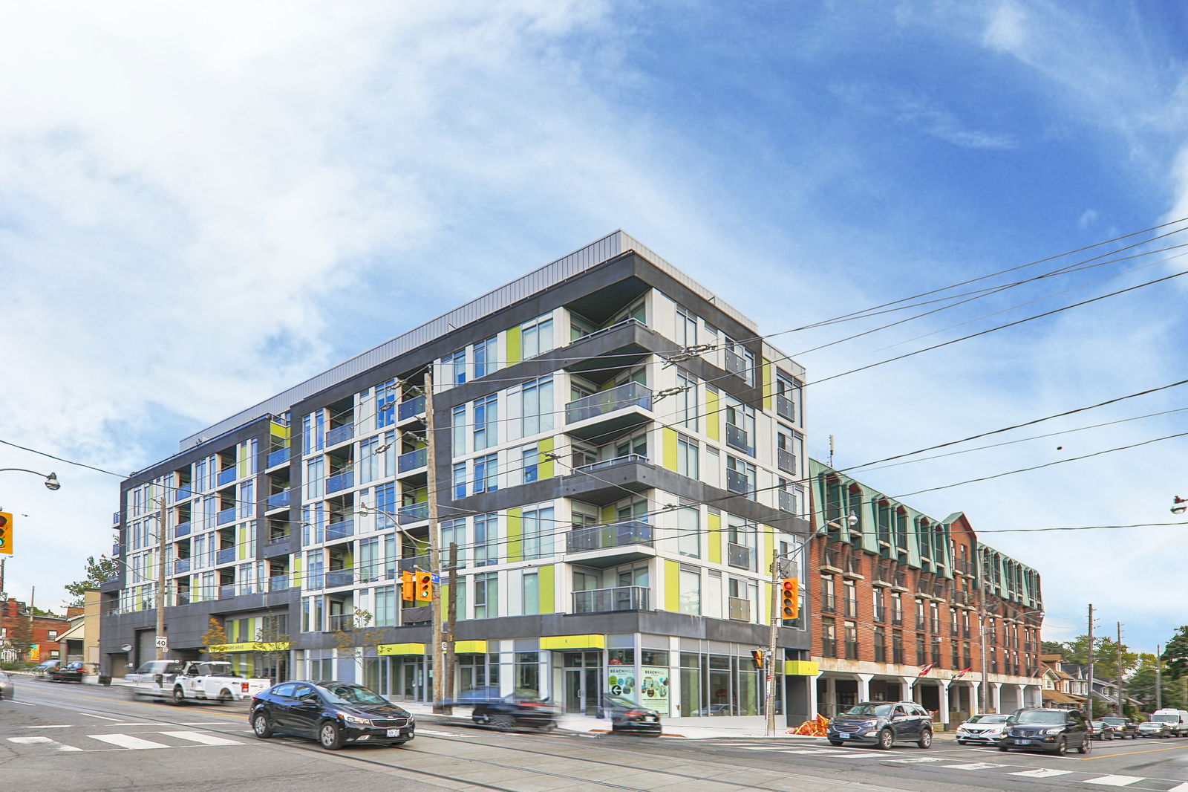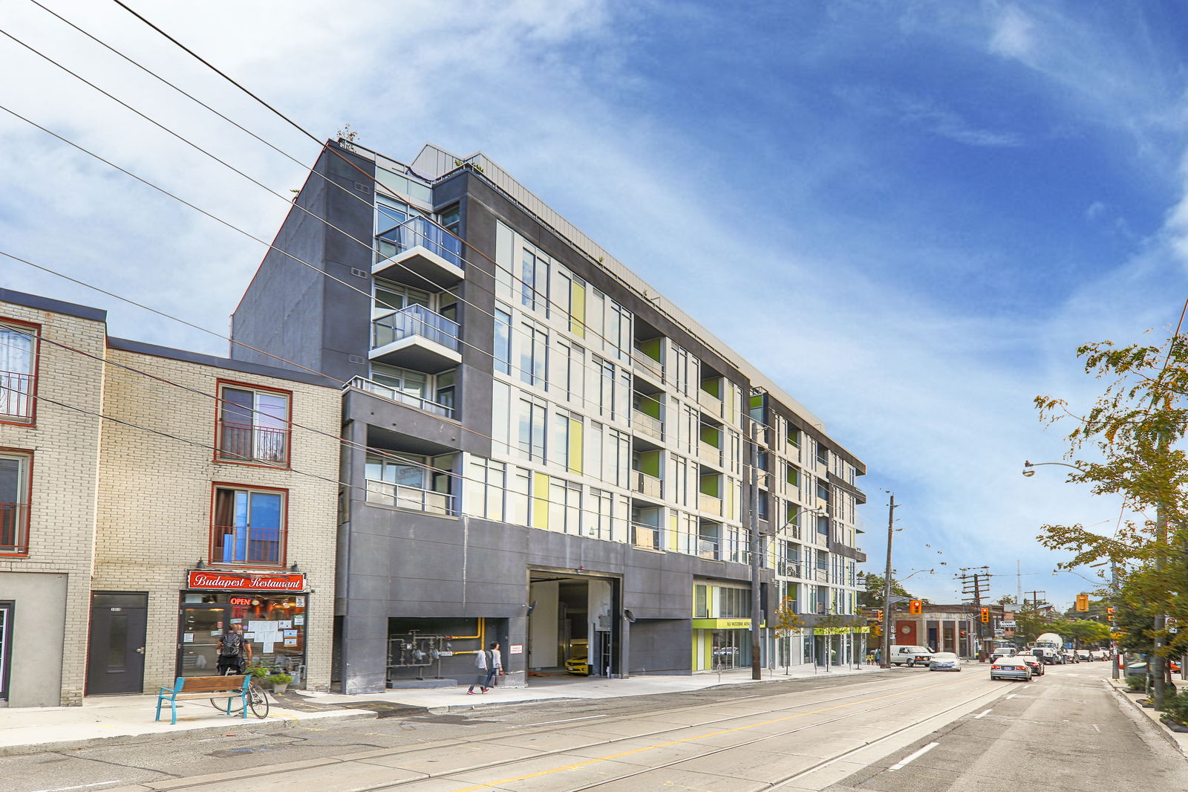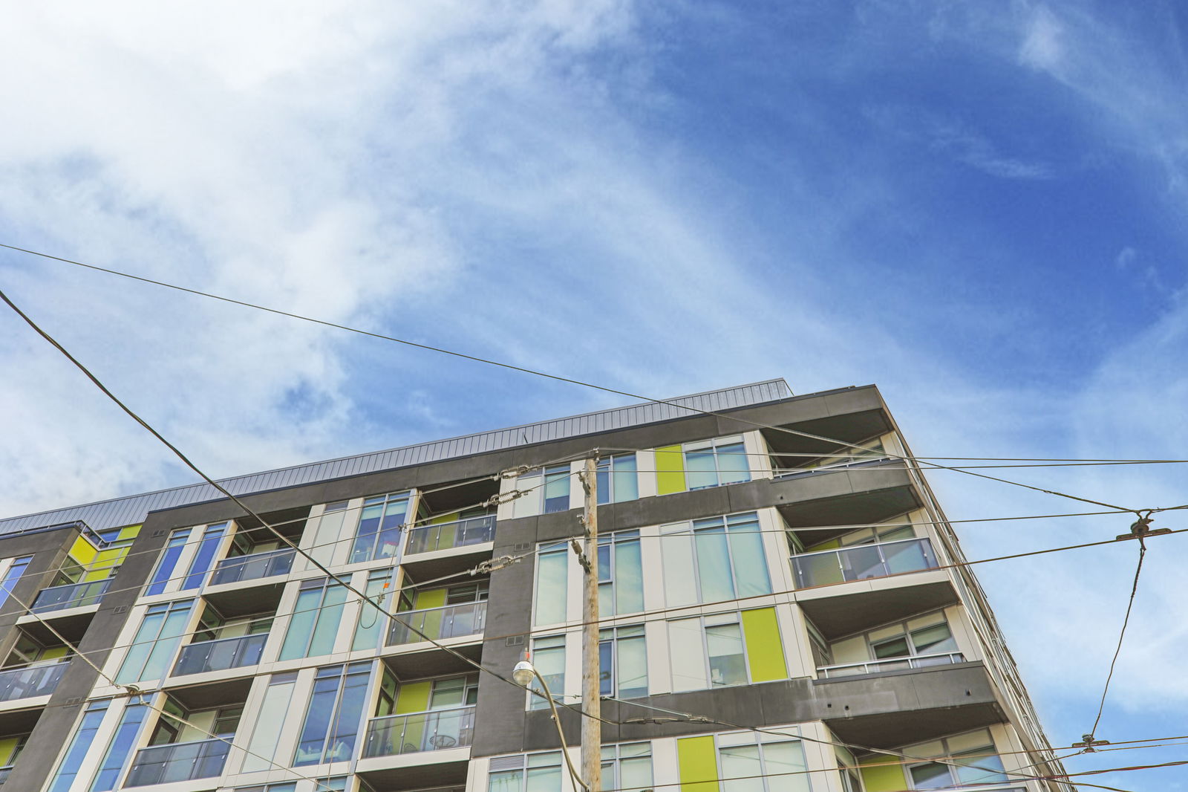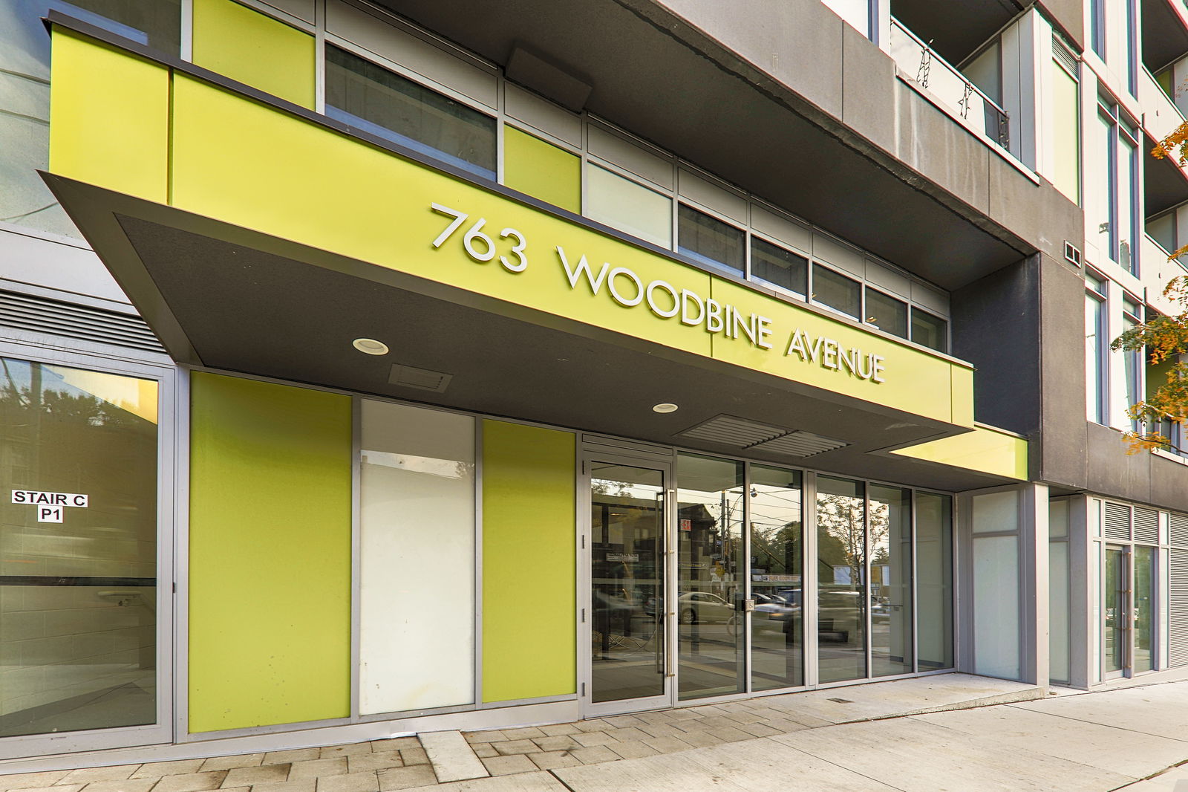Building Highlights
Property Type:
Condo
Number of Storeys:
6
Number of Units:
64
Condo Completion:
2017
Condo Demand:
No Data
Unit Size Range:
400 - 964 SQFT
Unit Availability:
Low
Property Management:
Amenities
About 763 Woodbine Avenue — Beach Hill Residences
If anyone is unsure about living in east end Toronto, the captivating building at 763 Woodbine Avenue acts as a symbol of the exciting urban lifestyle offered beyond the Don Valley. Developed by Carlyle Communities, the Beach Hill Residences is an excellent option for prospective buyers — after all, it’s an innovative building set amidst the intimate community surrounding Woodbine and Gerrard Street East.
Completed in 2017, the award-winning team at RAW Design crafted a cutting-edge concept for 763 Woodbine, which Carlyle Communities executed with care. Though it stands at just 7 storeys high, it seems taller since the glass windows of its street-level retail space give the impression that the Beach Hill Residences are floating.
Indeed, the aesthetic can best be characterized as playfully contemporary. Beyond the winding black metal beams creatively framing the structure’s white paneled exterior, exuberant green accents also excite the eye, representing the vibrancy the Beach Hill Residences brings to the area.
The white and green panels are more than bold aesthetic features, however: they’re eco-friendly as well. These panels help regulate the building’s interior temperature — literally bringing a fresh vibe to 763 Woodbine, a feature that's not found in most Toronto condos for sale.
Inside, the lively atmosphere begins with the chic private lobby, and extends through to the spectacular amenities area. The gym is fully stocked with state-of-the-art equipment that allows for a convenient workout. The common room and courtyard are refreshing spaces, where residents will be happy to host friends and family, or even just bump into neighbours from the building.
The Suites
There are 64 suites at 763 Woodbine, which include one bed, one plus den and two bedroom suites, whose sizes span approximately 500 to 1,000 square feet. Regards of actual size, RAW Design’s innovative work didn’t stop with the building’s exterior: working with Carlyle Communities, the 64 suites’ floor plans are brilliant, efficiently laid out living spaces.
In line with the building’s imaginative contemporary architecture, Union 31 is the design firm that appointed the Beach Hill Residences with sleek, sophisticated fixtures and finishes. The kitchen and bathroom cabinetry is bright and streamlined, with timeless stainless steel faucets and appliances throughout the building.
The Neighbourhood
Sitting right where Woodbine meets Gerrard, a prime corner of the Upper Beaches & East Danforth neighbourhood, residents are part of a passionate community. There are locally owned cafés, restaurants and boutiques just steps away from 763 Woodbine, which have each played their part in revitalizing this pocket of the east end.
Nonetheless, the Beach Hill Residences are less than a ten-minute walk from Danforth Avenue. The shops and services around Woodbine and Danforth meet all of residents' needs. Alternatively, by traveling about fifteen minutes south on Woodbine, residents will find many eclectic offerings along Queen Street East.
Lastly, lush natural landscapes surround the neighbourhood, highlighted by the Williamson Park Ravine. It meets Gerrard Street near 763 Woodbine at Beaton Ave, where residents can find even more green space: the grassy fields of Fairmount Park.
Transportation
While residents enjoy the atmosphere in their intimate neighbourhood, when they may need to travel outside the area they can do so easily — even without a car. At Danforth, which is less than a ten-minute walk away, Woodbine station allows travelers to hop onto the Bloor-Danforth subway line.
Alternatively, the 506 Carlaw Streetcar happens to stop just steps away as it travels east and west along Gerrard. This route stretches far across the city, from Main Street all the way to High Park & Swansea, passing through downtown Toronto on the way.
Those who do drive often enjoy the fast pace of the traffic in the east end. Residents can travel throughout the city easily, and when their destinations are faraway they have the luxury of choosing between two great options. Drivers can follow Woodbine south to where it becomes Lakeshore Boulevard before leading onto the Gardiner Expressway, from which the south end of the Don Valley Parkway is also accessible. Alternatively, they can head north, using O’Connor Drive to reach the central part of the Don Valley Parkway via Don Mills Road.
Maintenance Fees
Listing History for Beach Hill Residences
Reviews for Beach Hill Residences
No reviews yet. Be the first to leave a review!
 0
0Listings For Sale
Interested in receiving new listings for sale?
 0
0Listings For Rent
Interested in receiving new listings for rent?
Similar Condos
Explore East End
Commute Calculator
Demographics
Based on the dissemination area as defined by Statistics Canada. A dissemination area contains, on average, approximately 200 – 400 households.
Building Trends At Beach Hill Residences
Days on Strata
List vs Selling Price
Or in other words, the
Offer Competition
Turnover of Units
Property Value
Price Ranking
Sold Units
Rented Units
Best Value Rank
Appreciation Rank
Rental Yield
High Demand
Market Insights
Transaction Insights at Beach Hill Residences
| 1 Bed | 1 Bed + Den | 2 Bed | 2 Bed + Den | |
|---|---|---|---|---|
| Price Range | No Data | No Data | No Data | No Data |
| Avg. Cost Per Sqft | No Data | No Data | No Data | No Data |
| Price Range | No Data | No Data | $3,075 | No Data |
| Avg. Wait for Unit Availability | No Data | No Data | No Data | No Data |
| Avg. Wait for Unit Availability | 82 Days | 55 Days | 369 Days | No Data |
| Ratio of Units in Building | 29% | 22% | 39% | 12% |
Market Inventory
Total number of units listed and sold in East End




