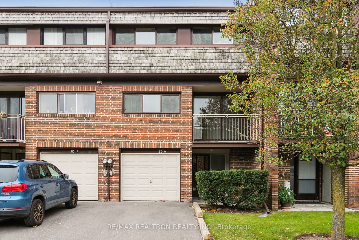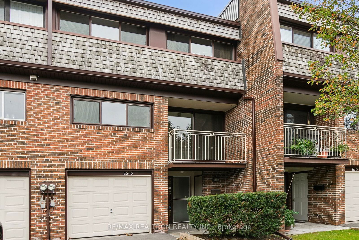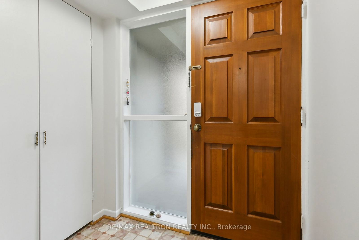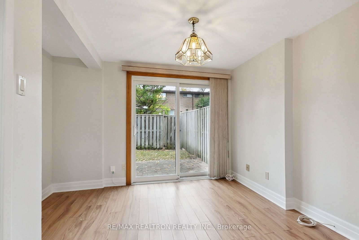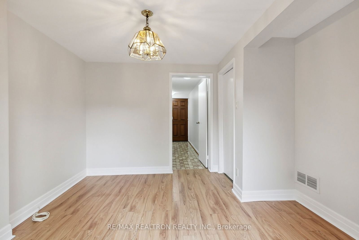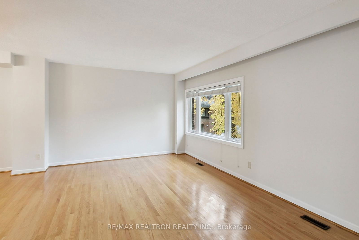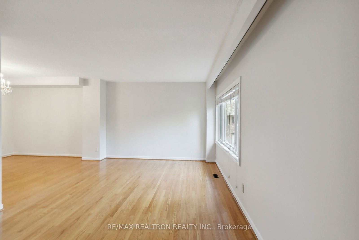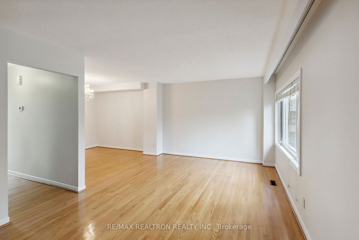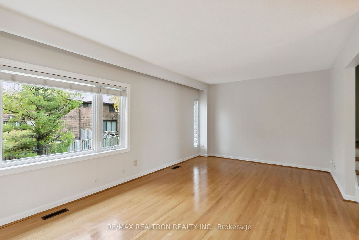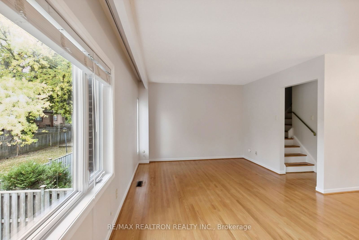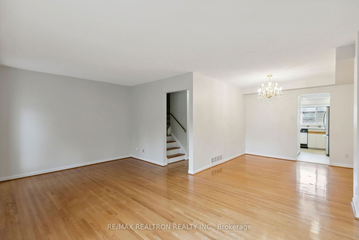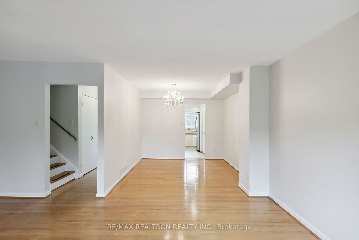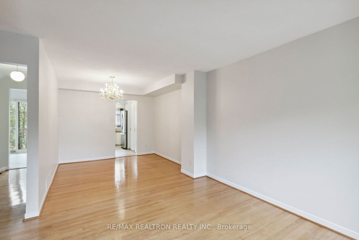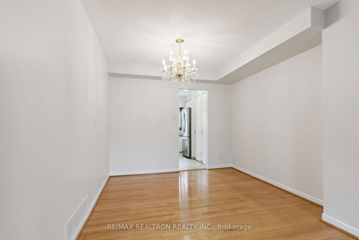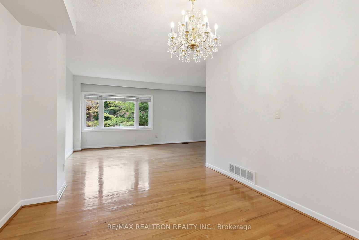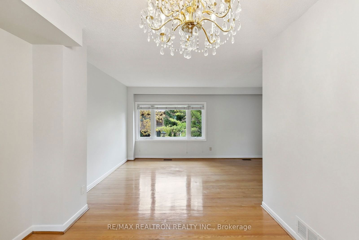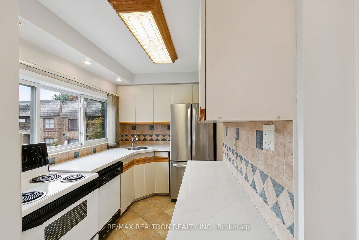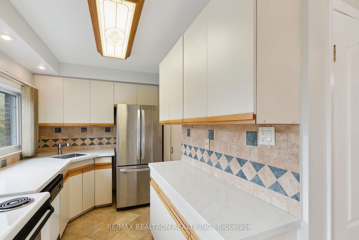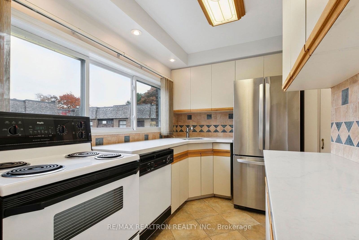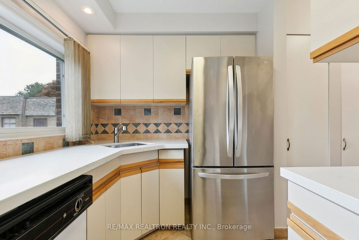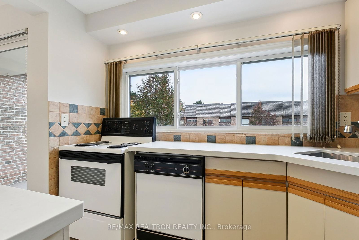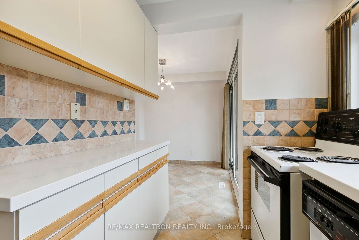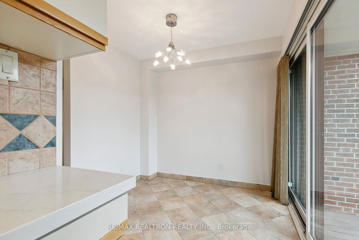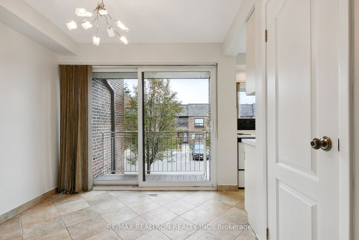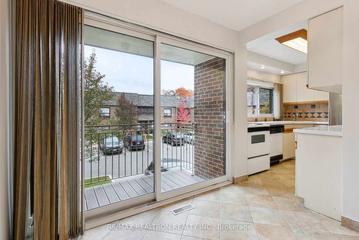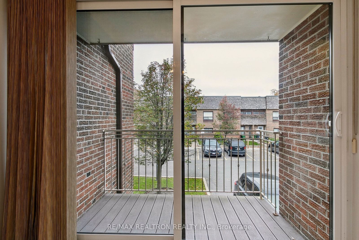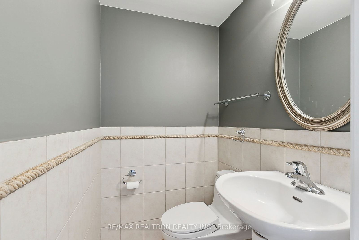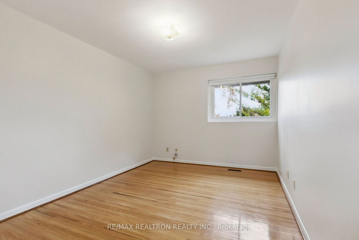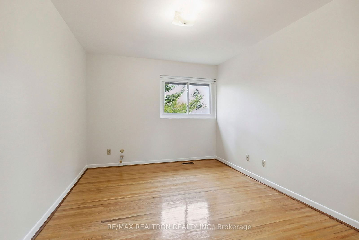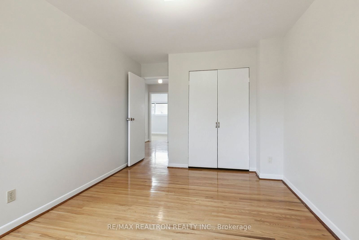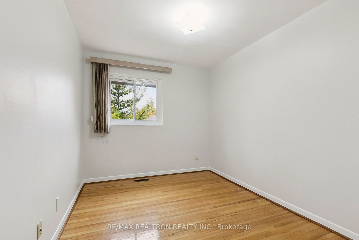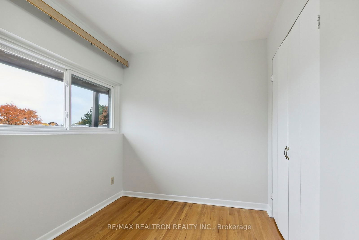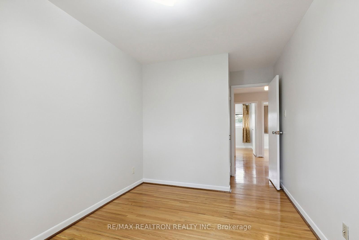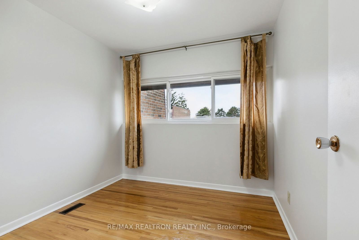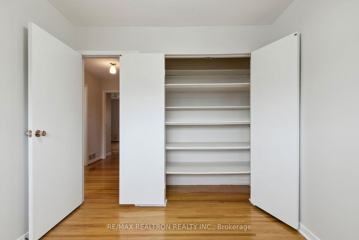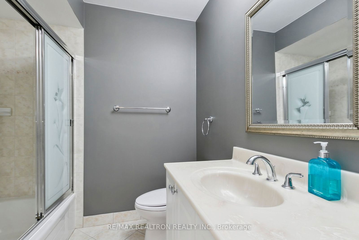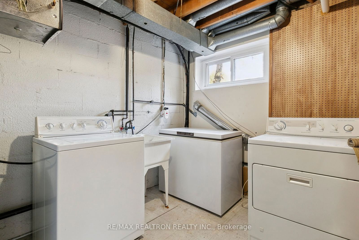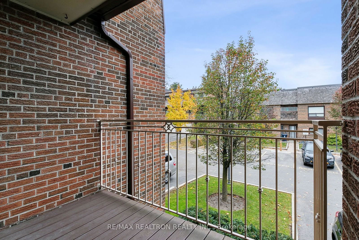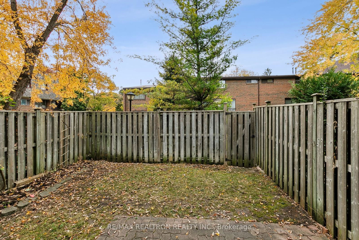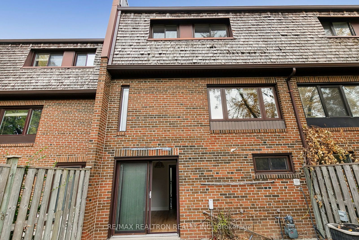16 - 86 Castlebury Cres
Listing History
Unit Highlights
Maintenance Fees
Utility Type
- Air Conditioning
- Central Air
- Heat Source
- Gas
- Heating
- Forced Air
Room Dimensions
About this Listing
Rare opportunity to own a bright and spacious 4-bedroom townhome in the heart of North York! Nestled among mature trees, this exceptional home offers tranquility and convenience, steps away from community centers, top-rated schools, parks, GO Train, TTC, and shopping plazas. Enter to serene views from the foyer through to the den, overlooking a large, fenced backyard with a walk-out for easy access. The main level boasts bright and expansive rooms, including a breakfast area with a charming balcony and a beautiful white kitchen with abundant storage. Enjoy a seamless flow to the open yet distinct dining and family rooms, ideal for entertaining. Upstairs, discover four generously sized bedrooms and a beautifully renovated 4-piece bath. Immaculately maintained and freshly painted and upgraded. This is a truly special home you wont want to miss.
re/max realtron realty inc.MLS® #C9760272
Amenities
Explore Neighbourhood
Similar Listings
Demographics
Based on the dissemination area as defined by Statistics Canada. A dissemination area contains, on average, approximately 200 – 400 households.
Price Trends
Maintenance Fees
Building Trends At 78 Castlebury Townhouses
Days on Strata
List vs Selling Price
Offer Competition
Turnover of Units
Property Value
Price Ranking
Sold Units
Rented Units
Best Value Rank
Appreciation Rank
Rental Yield
High Demand
Transaction Insights at 78 Castlebury Crescent
| 3 Bed | 3 Bed + Den | |
|---|---|---|
| Price Range | $800,000 - $825,000 | $930,000 |
| Avg. Cost Per Sqft | $566 | $584 |
| Price Range | No Data | No Data |
| Avg. Wait for Unit Availability | 101 Days | 142 Days |
| Avg. Wait for Unit Availability | 265 Days | 371 Days |
| Ratio of Units in Building | 62% | 39% |
Transactions vs Inventory
Total number of units listed and sold in Bayview Woods
