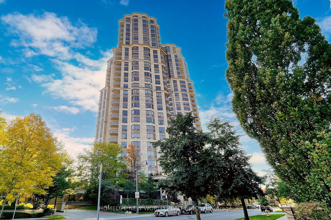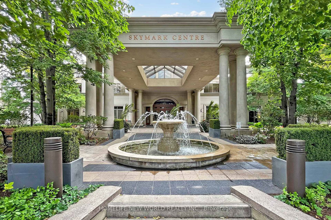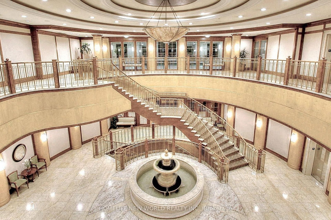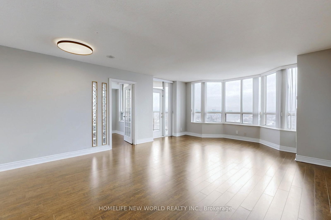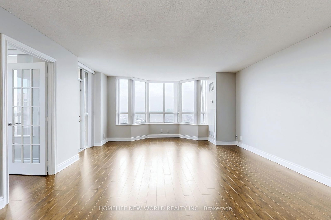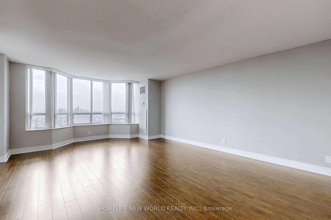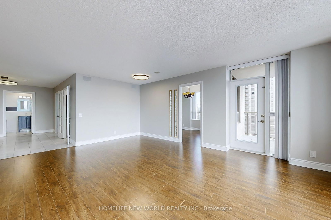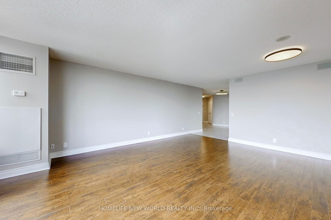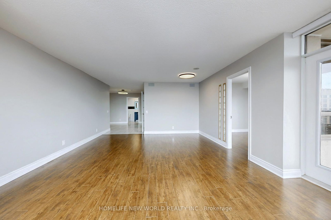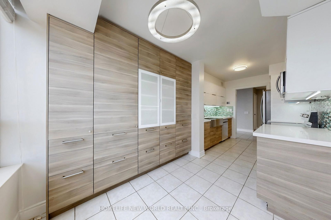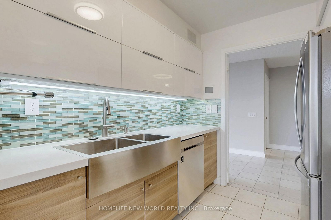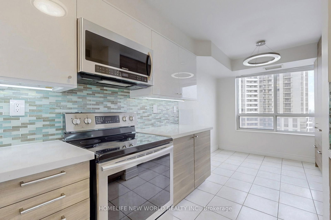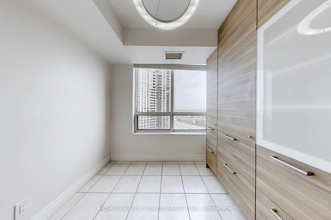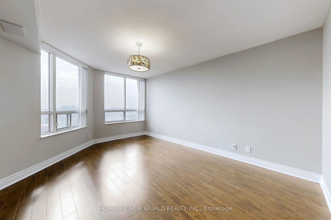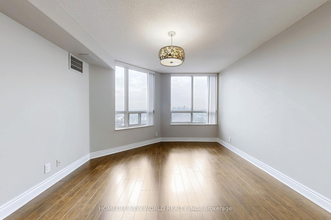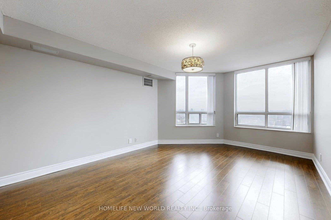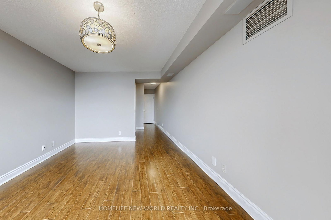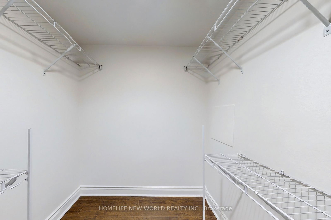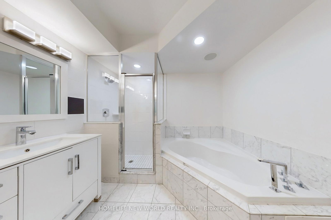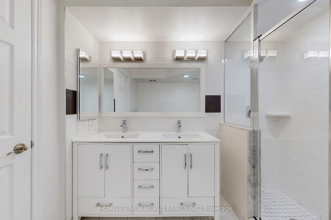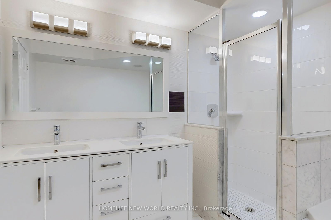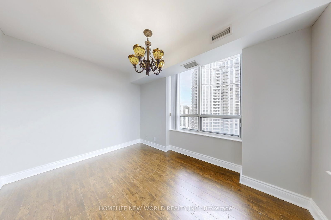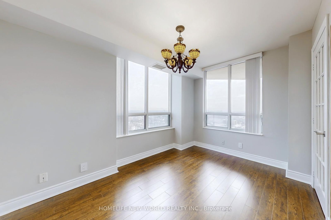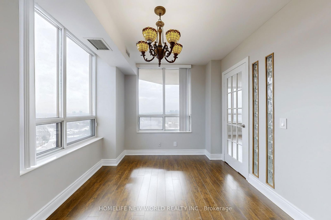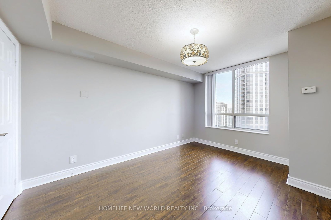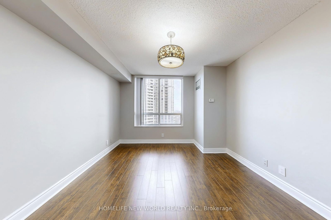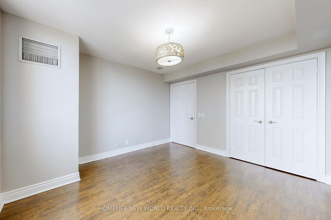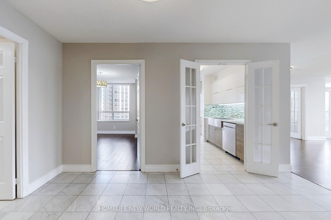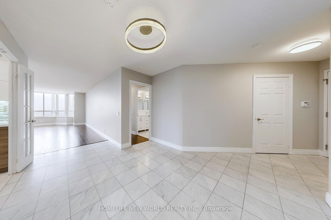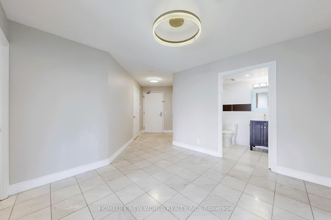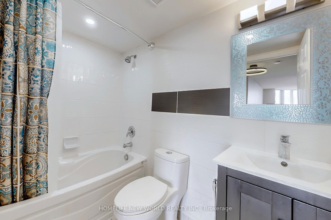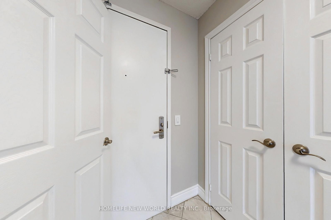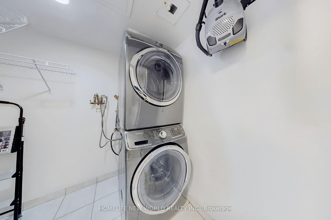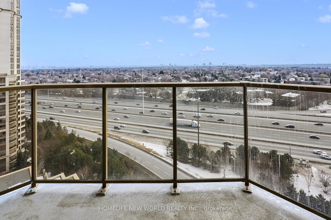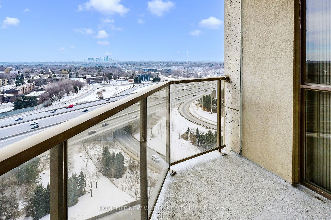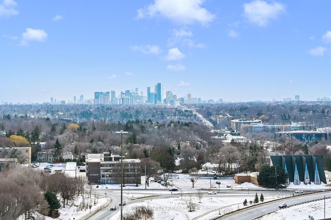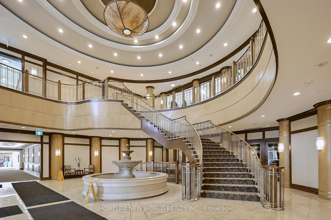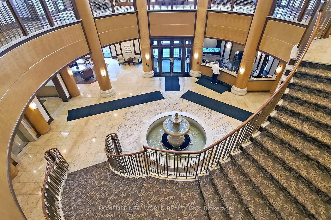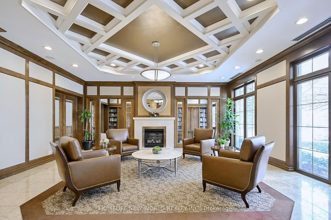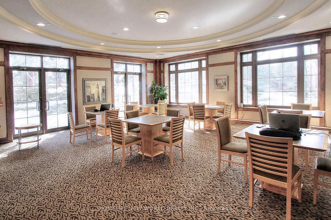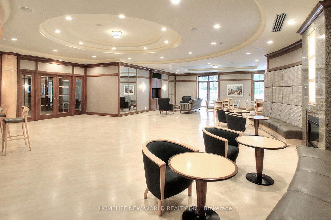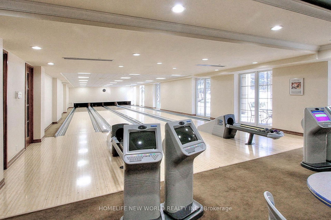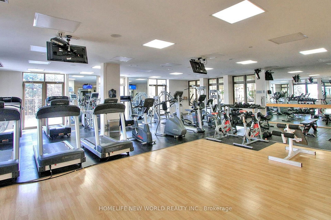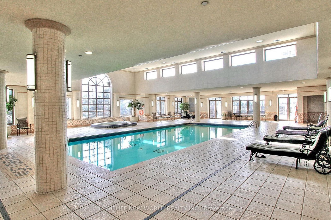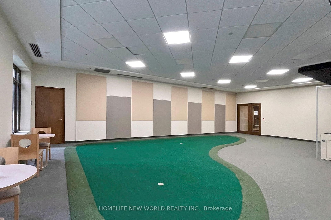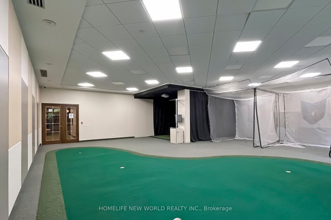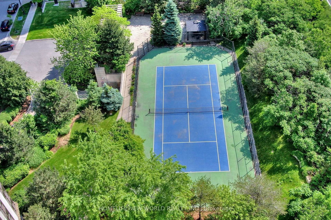1607 - 78 Harrison Garden Blvd
Listing History
Details
Property Type:
Condo
Maintenance Fees:
$1,385/mth
Taxes:
$4,664 (2024)
Cost Per Sqft:
$733/sqft
Outdoor Space:
Balcony
Locker:
Owned
Exposure:
South East
Possession Date:
To Be Determined
Amenities
About this Listing
Luxury Tridel-Built Condominium in Prime North York (Yonge/Sheppard)! Rarely available, this expansive 1,511 sq. ft. unit is one of the largest in the building, offering abundant natural light and premium upgrades. The spacious living room opens to a balcony with breathtaking, unobstructed southeast views.The gourmet kitchen boasts ample storage, stylish backsplashes, stainless steel appliances, and a cozy breakfast area. Featuring 3 bedrooms and 2 bathrooms, the primary suite impresses with a 5-piece ensuite and a generous walk-in closet. The laundry area includes a front-load washer/dryer with a rough-in for an additional washer. Enjoy built-in ceiling speakers and two owned heat pumps for added comfort. Unparalleled Five-Star Amenities: 24-hour concierge, indoor swimming pool, golf simulator, bowling, gym, tennis courts, games room, and guest suites. Exceptional Location: Minutes to Highway 401, top-rated schools, TTC, restaurants, and community centers. Don't miss this rare opportunity!
ExtrasS/S Kitchen Appliance: Fridge, Stove, Dishwasher, Microwave, Hood, Washer & Dryer, All Existed Lighting Fixtures, All Window Coverings. Two Parking. One Extra Large Private Locker Room. Built-In Speaker. Left Sink In Primary Bathroom As Is.
homelife new world realty inc.MLS® #C11998295
Fees & Utilities
Maintenance Fees
Utility Type
Air Conditioning
Heat Source
Heating
Room Dimensions
Living
Walkout To Balcony, hardwood floor, Bay Window
Dining
Combined with Living, hardwood floor, Open Concept
Kitchen
Granite Floor, Stainless Steel Appliances, Breakfast Area
Primary
hardwood floor, Walk-in Closet, 5 Piece Ensuite
2nd Bedroom
hardwood floor, Large Window, Large Closet
3rd Bedroom
hardwood floor, Large Window
Foyer
Granite Floor, Open Concept, Combined with Laundry
Similar Listings
Explore Willowdale
Commute Calculator
Mortgage Calculator
Demographics
Based on the dissemination area as defined by Statistics Canada. A dissemination area contains, on average, approximately 200 – 400 households.
Building Trends At Skymark at Avondale Condos
Days on Strata
List vs Selling Price
Or in other words, the
Offer Competition
Turnover of Units
Property Value
Price Ranking
Sold Units
Rented Units
Best Value Rank
Appreciation Rank
Rental Yield
High Demand
Market Insights
Transaction Insights at Skymark at Avondale Condos
| 1 Bed | 1 Bed + Den | 2 Bed | 2 Bed + Den | 3 Bed | 3 Bed + Den | |
|---|---|---|---|---|---|---|
| Price Range | $575,000 | $580,000 - $630,000 | $735,000 - $798,000 | $875,000 - $900,000 | No Data | No Data |
| Avg. Cost Per Sqft | $939 | $830 | $721 | $731 | No Data | No Data |
| Price Range | $2,260 - $2,500 | $2,500 - $2,550 | $2,900 - $3,550 | $4,200 | No Data | No Data |
| Avg. Wait for Unit Availability | 184 Days | 73 Days | 46 Days | 155 Days | No Data | No Data |
| Avg. Wait for Unit Availability | 90 Days | 63 Days | 33 Days | 168 Days | No Data | No Data |
| Ratio of Units in Building | 14% | 26% | 48% | 13% | 2% | 1% |
Market Inventory
Total number of units listed and sold in Willowdale
