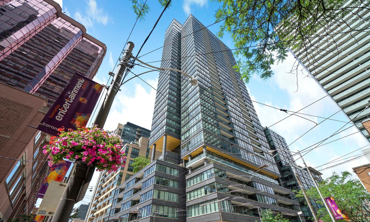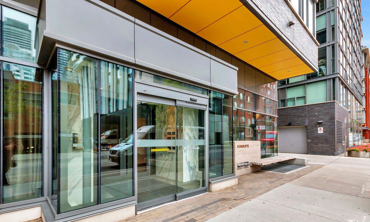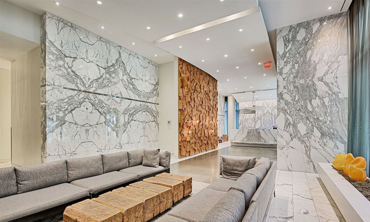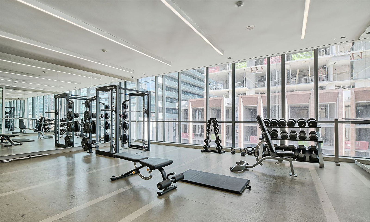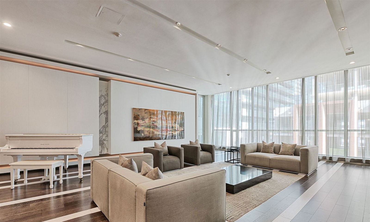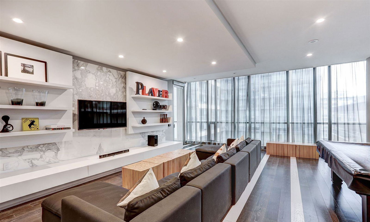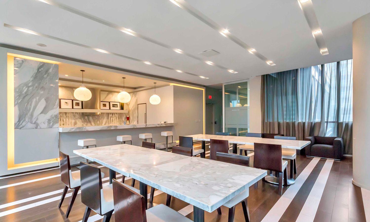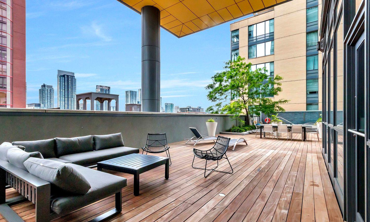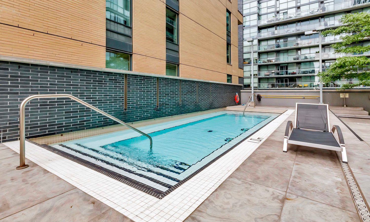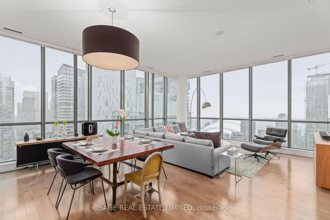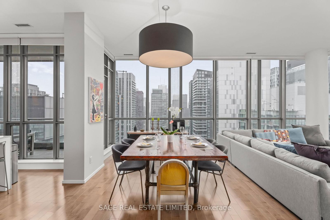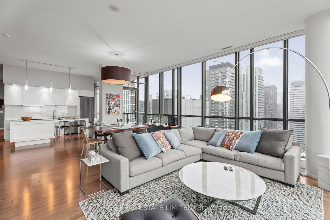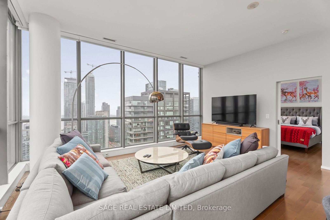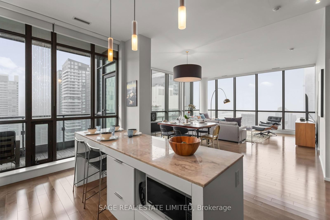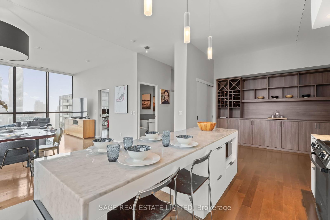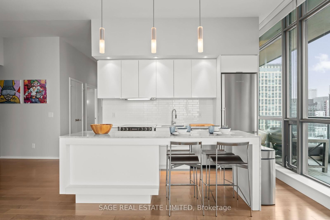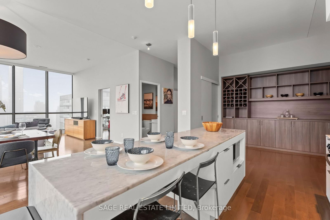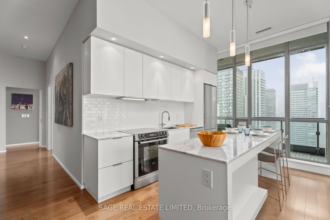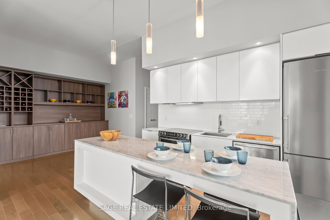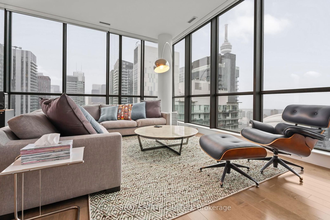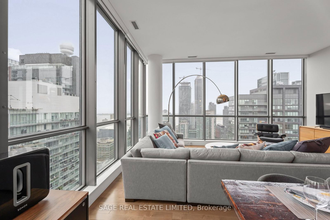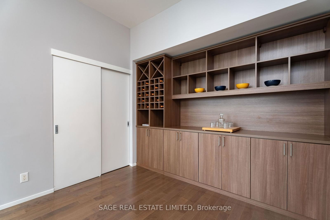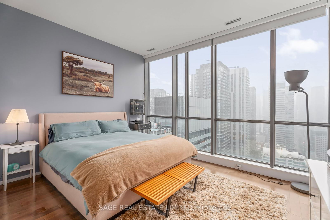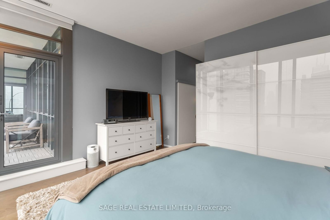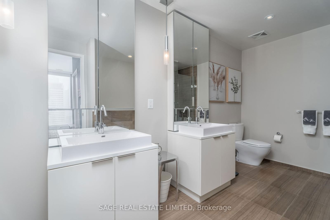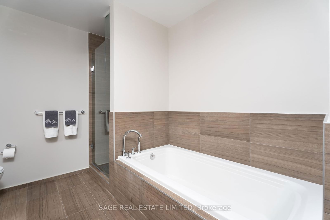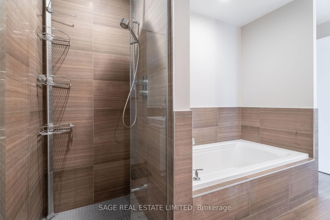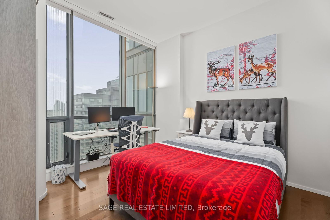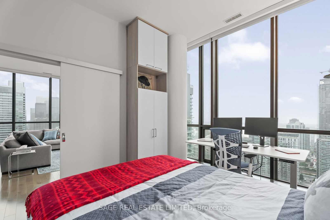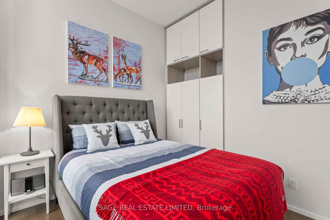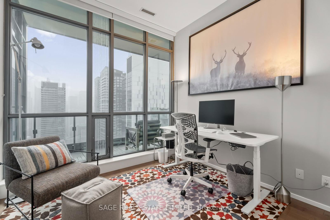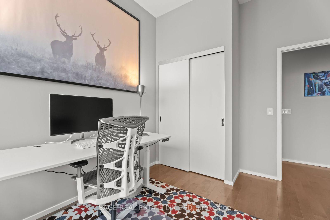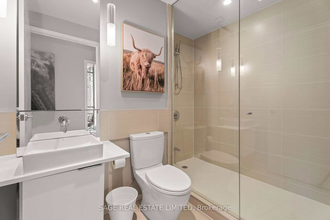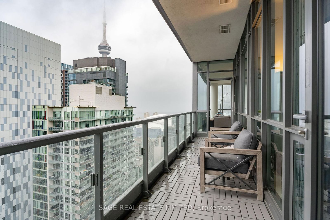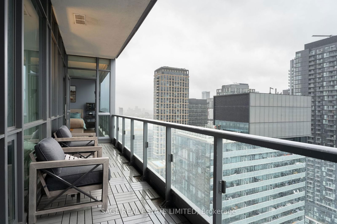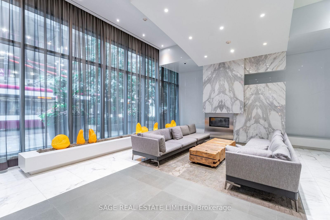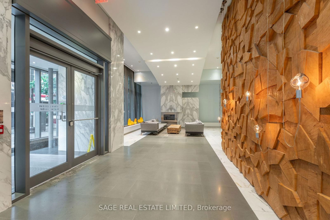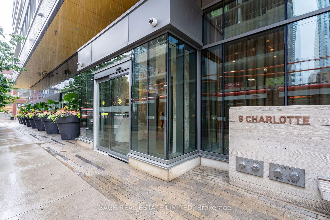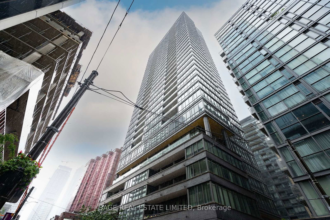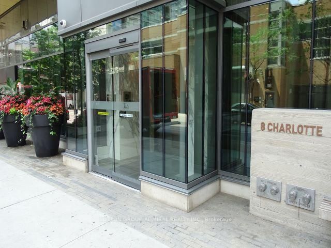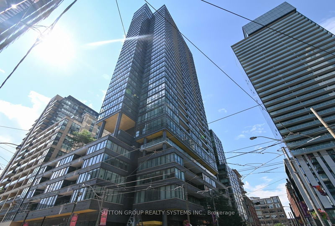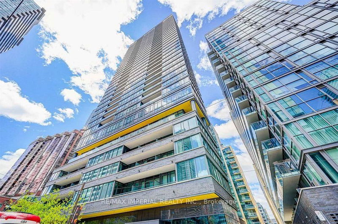Building Highlights
Property Type:
Condo
Number of Storeys:
36
Number of Units:
314
Condo Completion:
2013
Condo Demand:
Medium
Unit Size Range:
375 - 2,131 SQFT
Unit Availability:
Low
Property Management:
Amenities
About 8 Charlotte Street — Charlie
The ceilings covering multiple terraces that are visible from the streets below 8 Charlotte Street are painted the perfect Charlie-Brown-yellow. It’s precisely this pop of colour that sets Charlie apart from the other soaring glass towers in downtown Toronto.
Built by Diamond and Schmitt and Great Gulf Homes, the façade also has hints of grey and black masonry, especially surrounding the 6-storey podium. Sliding glass doors at the front entrance welcome residents into Charlie’s lobby, where a concierge is ready and waiting to assist with any needs or concerns.
The 314-unit building was completed in 2013, and reaches to 36 storeys tall. Unsurprisingly for such a large and modern construction, residents also have access to plenty of amenities. Ranging from the utilitarian to the purely entertaining, these communal spaces are located in what’s known as “The Zone,” which covers two floors of the building. Here, residents can find a gym, steam room, lounge with dining area and kitchen, and screening room, plus billiards and a piano.
8 Charlotte is also equipped with an outdoor pool and an accompanying lounge area with barbecues on the 7th floor, as well as a number of guest suites and plenty of visitor parking.
The Suites
The homes within Charlie range from comfortable to palatial. For those who prefer to think in terms of square footage while shopping for a home, the suites start at approximately 400 and reach to around 2,000 square feet. While single professionals or young couples will be perfectly happy in some of the cozier units, the largest Toronto condos for sale in this building can accommodate sizeable families. A couple of penthouse units can also be found throughout the building.
No matter what suite a buyer settles on, it’s sure to be brightly lit and delicately modern. Generously sized windows provide these homes with plenty of natural lighting, while Cecconi Simone took care of the interior design.
The suites at 8 Charlotte boast 9-foot ceilings and engineered hardwood flooring, and high speed internet is already set up, so residents don’t need to worry about arranging their own. Kitchens feature stainless steel appliances and granite countertops, plus islands in certain units. Many residents can even enjoy eating outside on their private — and spacious — balconies.
While these materials aren’t necessarily present inside, each home in the building was named for a particular fabric: Chintz, Chiffon, Wool, Chenille, Lace, Satin. Prospective buyers might also choose a suite based on its view: for example, west-facing homes boast unobstructed vistas of the city, plus some pretty spectacular sunsets.
The Neighbourhood
Residents living at Charlie are well situated, regardless of how one prefers to spend their free time. The building sits in King West directly between the Entertainment and Fashion Districts, meaning plenty of options in terms of dining, shopping, and of course, entertainment.
Many other interesting neighbourhoods are also within walking distance, such as Kensington Market and Grange Park. In the former, residents of Charlie can shop for organic produce, imported cheese, or vintage clothing, while the latter is most often visited for the Art Gallery of Ontario.
When residents want to stay local, they can simply walk over to the TIFF Bell Lightbox to catch an independent or international film, or watch a comedy show at the Second City. Outdoorsy types, on the other hand, will likely be found exploring the many green spaces that surround Charlie, such as Grange Park, Clarence Square Park, or Canoe Landing.
Transportation
Traveling to and from Charlie is simple, with or without a car. Living a stone’s throw from the major intersection of King and Spadina is ideal for drivers, who can use these roads to head north, south, east, or west. This locale also benefits those who rely on public transit to get around, since the streetcar routes along these roads carry passengers toward either the Yonge-University-Spadina and Bloor-Danforth subway lines.
Even international travelers are well situated. Pearson International Airport takes about 25 minutes to reach by car, or an hour on public transit. Alternatively, residents of Charlie can use the smaller — but much closer — Billy Bishop Toronto City Airport, which takes just 20 minutes to reach via streetcar or 10 by car.
Maintenance Fees
Listing History for Charlie
Reviews for Charlie
No reviews yet. Be the first to leave a review!
 11
11Listings For Sale
Interested in receiving new listings for sale?
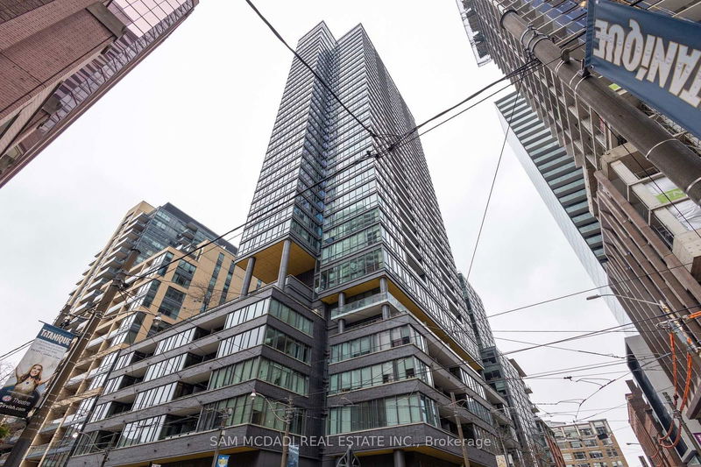
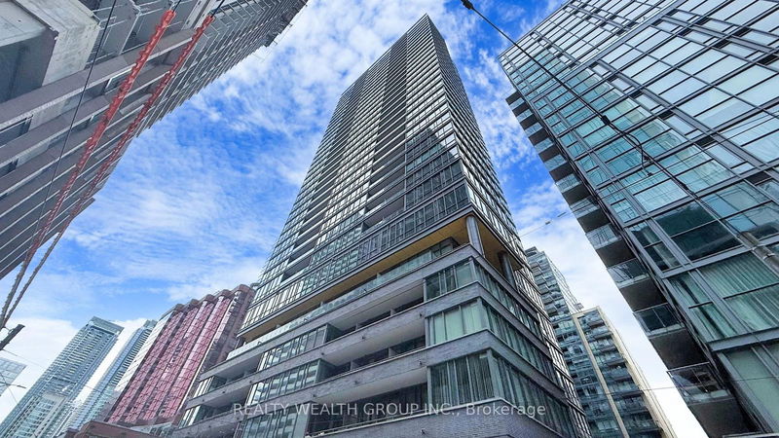
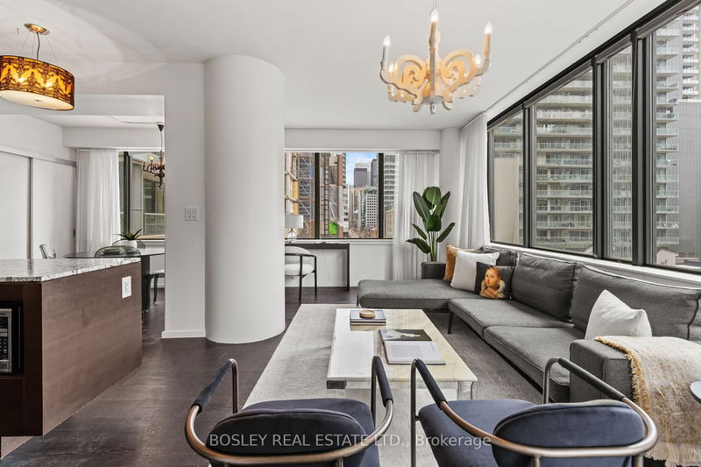
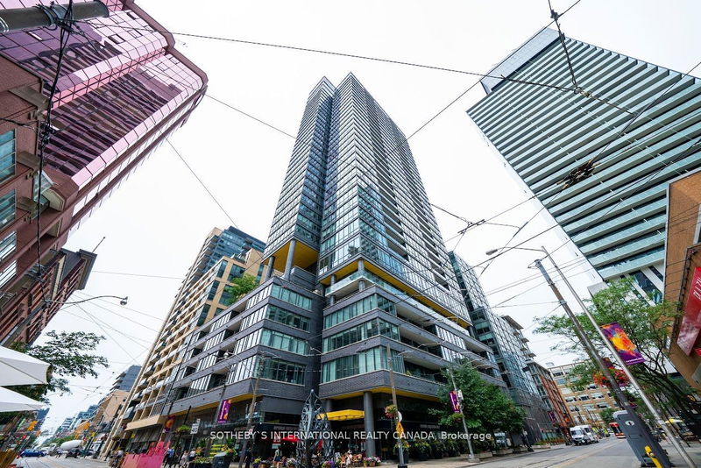
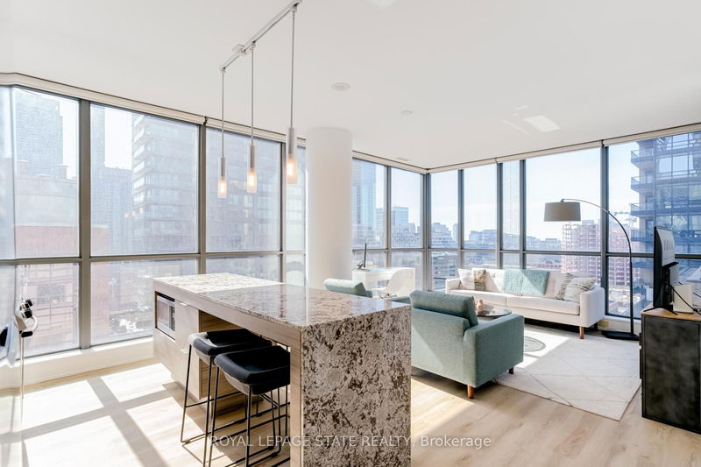
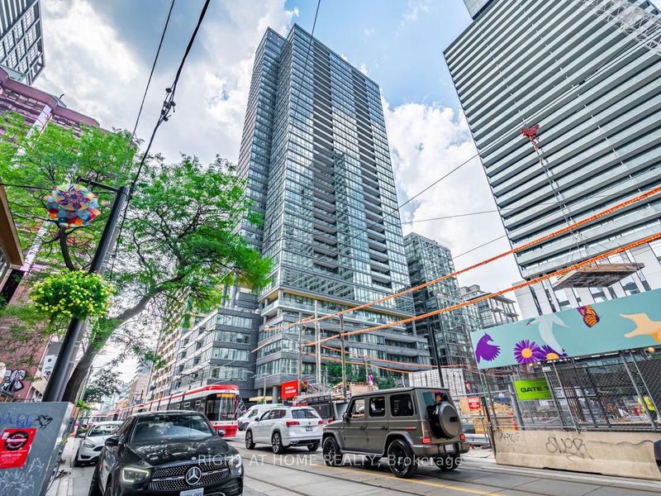
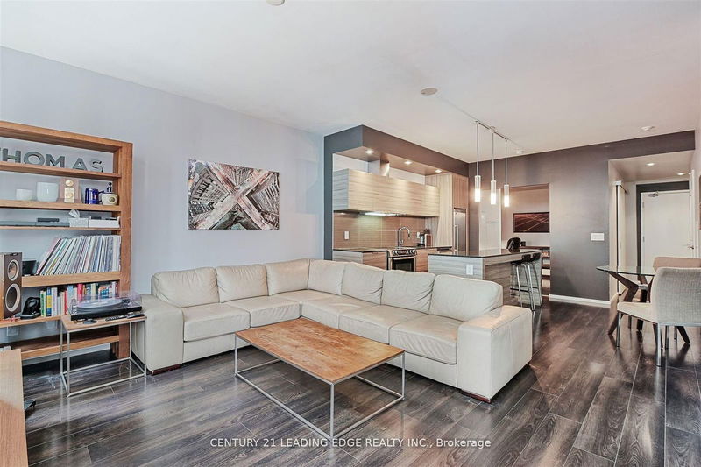
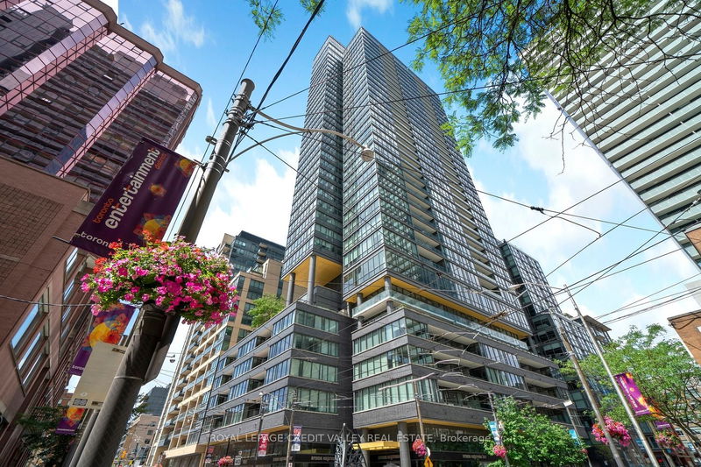
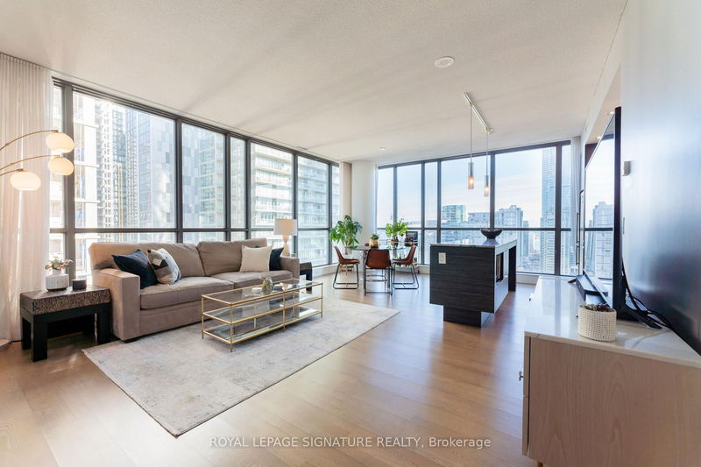
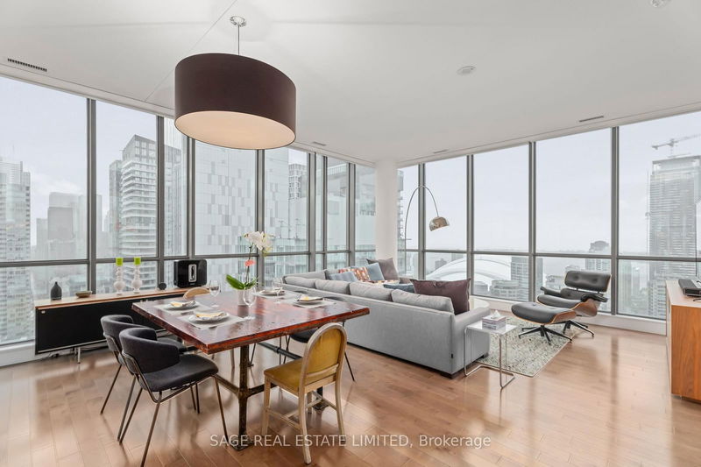
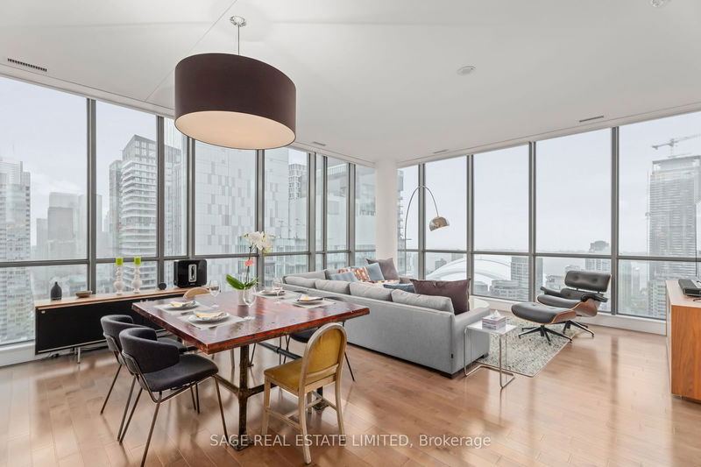
 3
3Listings For Rent
Interested in receiving new listings for rent?
Similar Condos
Explore King West
Commute Calculator
Demographics
Based on the dissemination area as defined by Statistics Canada. A dissemination area contains, on average, approximately 200 – 400 households.
Building Trends At Charlie
Days on Strata
List vs Selling Price
Offer Competition
Turnover of Units
Property Value
Price Ranking
Sold Units
Rented Units
Best Value Rank
Appreciation Rank
Rental Yield
High Demand
Market Insights
Transaction Insights at Charlie
| Studio | 1 Bed | 1 Bed + Den | 2 Bed | 2 Bed + Den | 3 Bed | 3 Bed + Den | |
|---|---|---|---|---|---|---|---|
| Price Range | No Data | $650,000 | $620,000 - $733,000 | $915,000 - $1,035,000 | No Data | No Data | No Data |
| Avg. Cost Per Sqft | No Data | $1,172 | $987 | $1,054 | No Data | No Data | No Data |
| Price Range | $2,000 | $2,450 - $2,500 | $2,450 - $3,300 | $3,350 - $4,000 | $3,550 - $3,800 | $6,300 | No Data |
| Avg. Wait for Unit Availability | 826 Days | 127 Days | 45 Days | 70 Days | 204 Days | 977 Days | No Data |
| Avg. Wait for Unit Availability | 549 Days | 48 Days | 21 Days | 32 Days | 111 Days | 934 Days | No Data |
| Ratio of Units in Building | 2% | 14% | 43% | 30% | 11% | 2% | 1% |
Market Inventory
Total number of units listed and sold in King West
