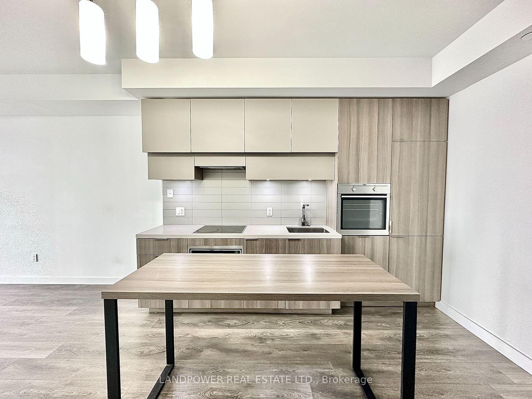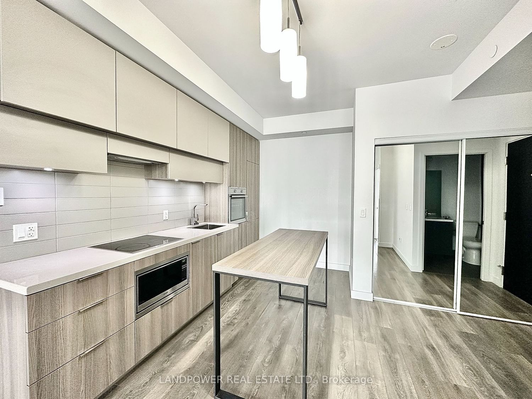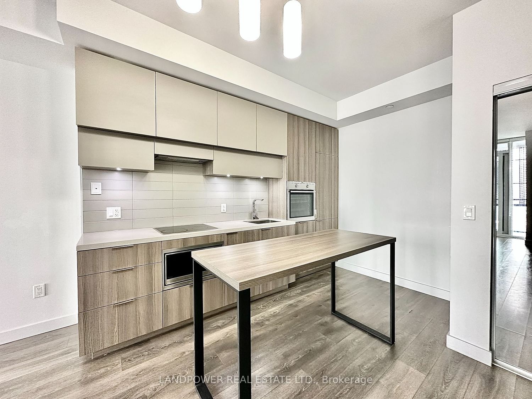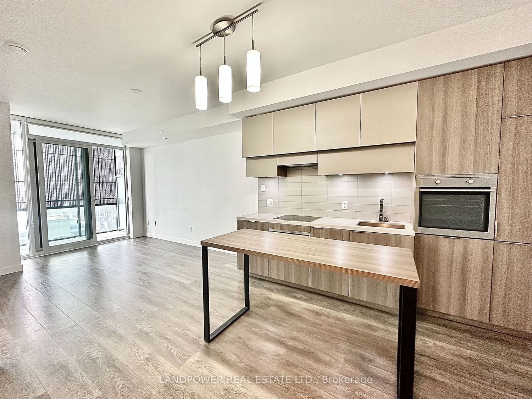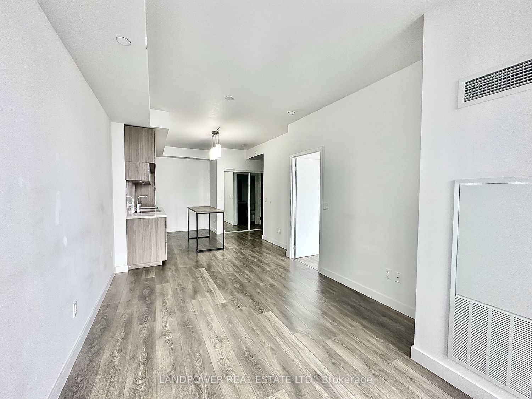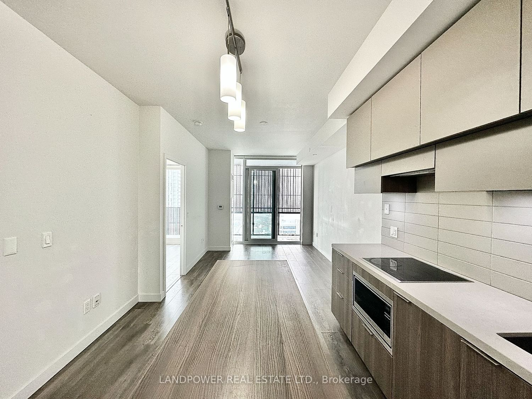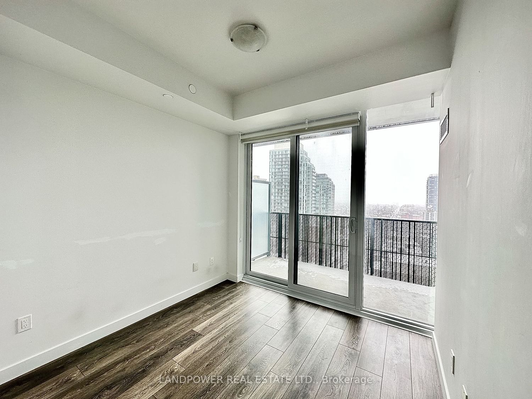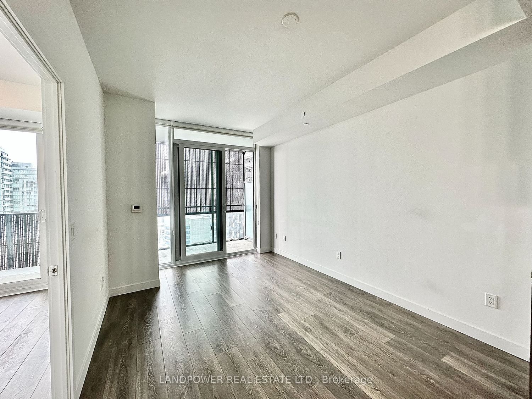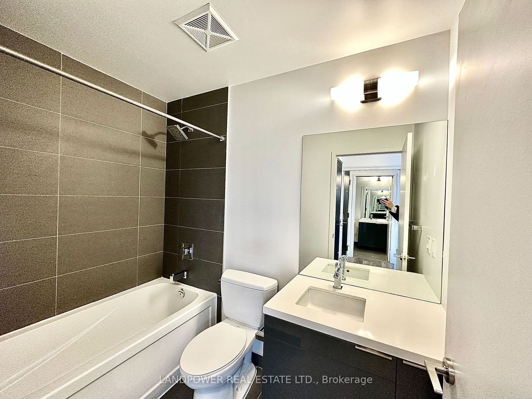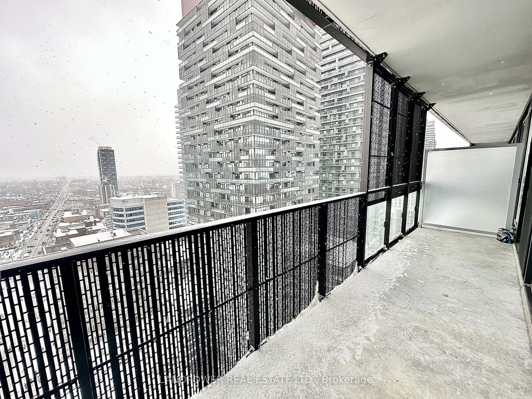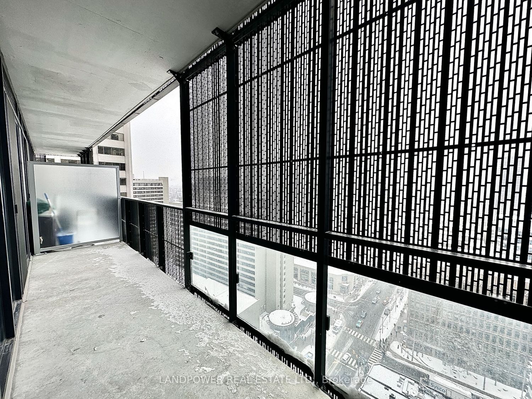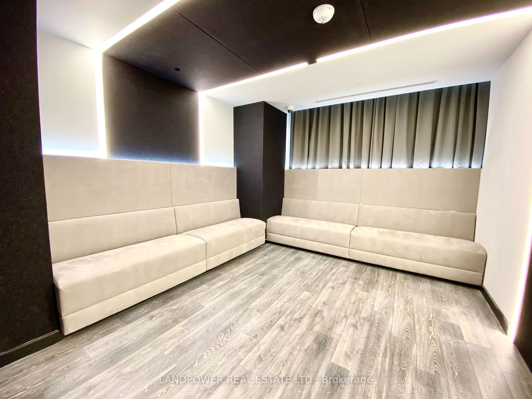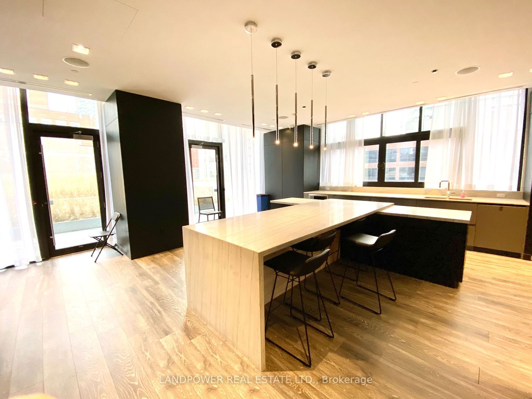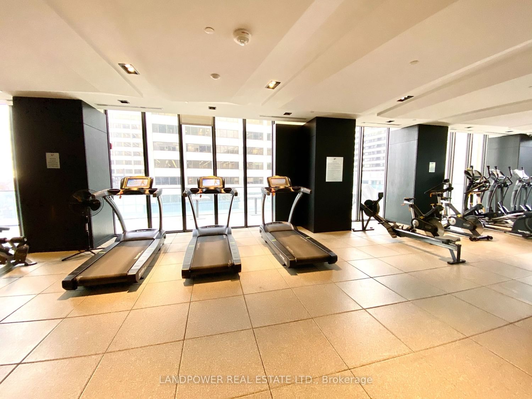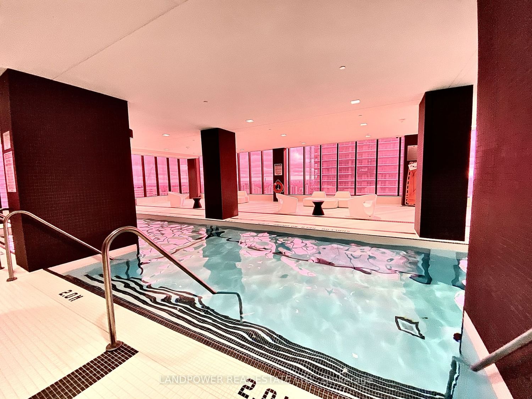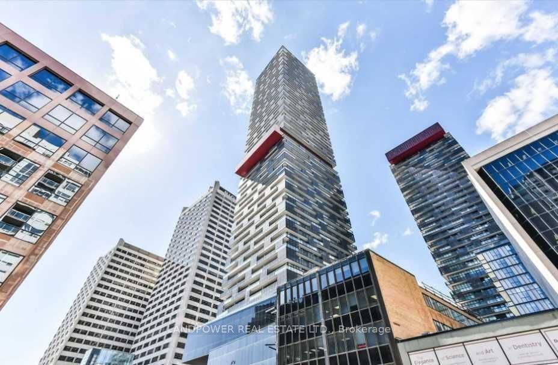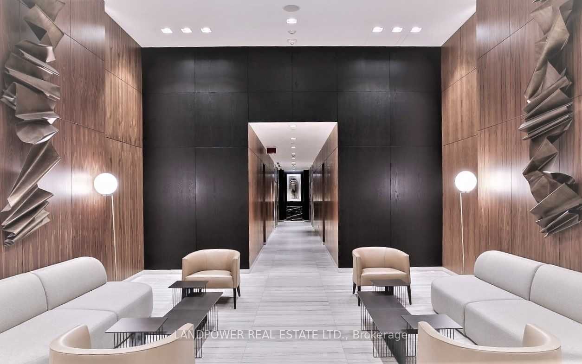1806 - 8 Eglinton Ave E
Listing History
Unit Highlights
Utilities Included
Utility Type
- Air Conditioning
- Central Air
- Heat Source
- Gas
- Heating
- Forced Air
Room Dimensions
About this Listing
P-R-I-M-E-L-O-C-A-T-I-O-N!! E Condo, Located In The Heart Of Midtown. Direct Subway Access & Future Lrt, Walking Distance From Too Many Amenities & Venues. 514Sq Ft Unit, 9' Ceilings W/Floor To Ceiling Windows, Functional Layout, Modern Kitchen With Centre Island. Unparalleled 5 Star Amenities, Spectacular Glass Indoor Pool Overlooking City Skyline, Gym, Party Rm, Yoga And More.
ExtrasBuilt-In (Fridge, Microwave, Range Hood, Dish Washer, Oven), Glass Cook Top, Washer And Dryer. All Window Coverings And All Elfs. **Includes One (1) Locker**
landpower real estate ltd.MLS® #C11897389
Amenities
Explore Neighbourhood
Similar Listings
Demographics
Based on the dissemination area as defined by Statistics Canada. A dissemination area contains, on average, approximately 200 – 400 households.
Price Trends
Maintenance Fees
Building Trends At E Condos
Days on Strata
List vs Selling Price
Offer Competition
Turnover of Units
Property Value
Price Ranking
Sold Units
Rented Units
Best Value Rank
Appreciation Rank
Rental Yield
High Demand
Transaction Insights at 8 Eglinton Avenue E
| Studio | 1 Bed | 1 Bed + Den | 2 Bed | 2 Bed + Den | |
|---|---|---|---|---|---|
| Price Range | No Data | $493,000 - $580,000 | $566,800 - $650,000 | $737,500 - $815,000 | $720,000 - $820,000 |
| Avg. Cost Per Sqft | No Data | $1,118 | $1,065 | $1,189 | $1,084 |
| Price Range | No Data | $2,100 - $2,550 | $2,150 - $2,700 | $2,730 - $3,400 | $2,800 - $3,400 |
| Avg. Wait for Unit Availability | No Data | 35 Days | 33 Days | 46 Days | 57 Days |
| Avg. Wait for Unit Availability | No Data | 6 Days | 6 Days | 13 Days | 13 Days |
| Ratio of Units in Building | 1% | 33% | 34% | 17% | 17% |
Transactions vs Inventory
Total number of units listed and leased in Yonge and Eglinton
