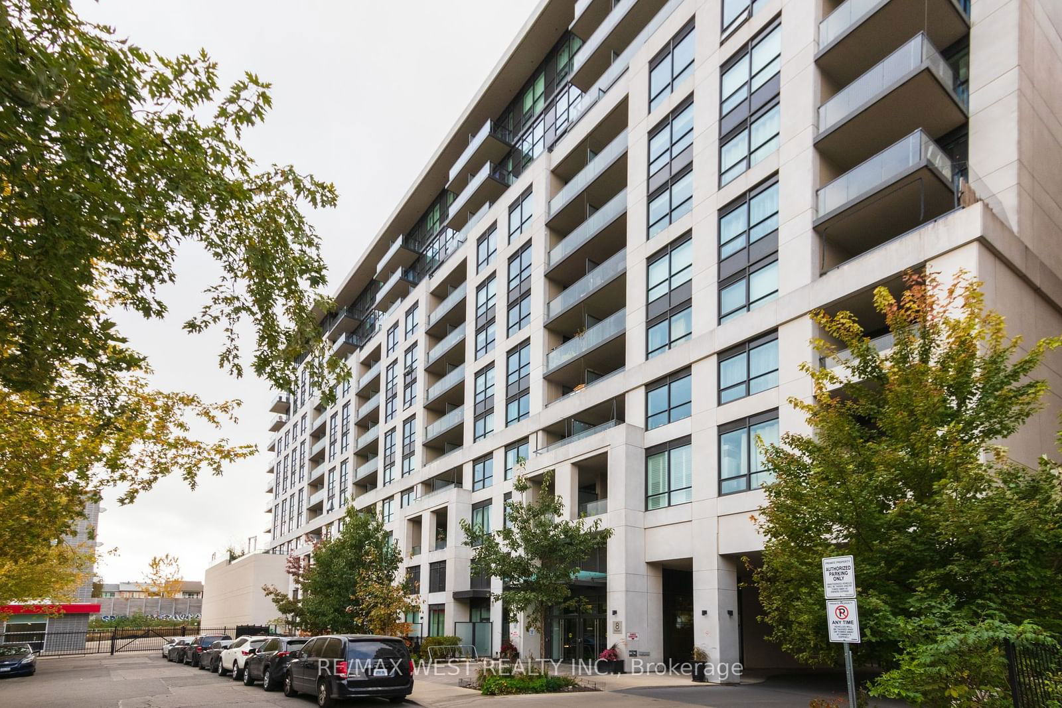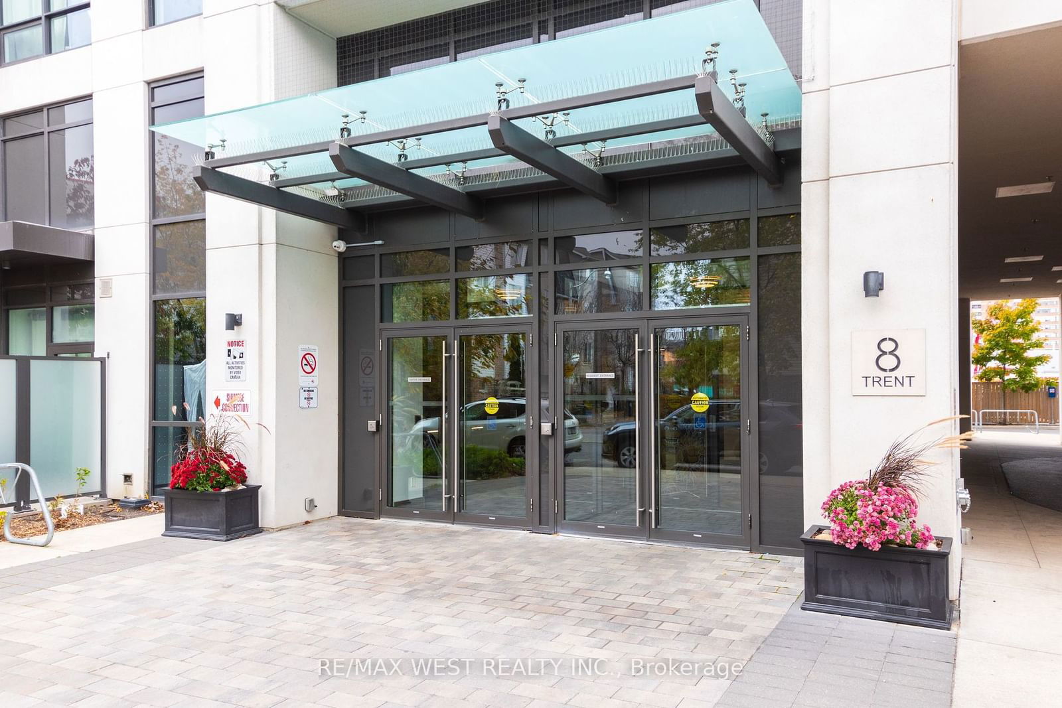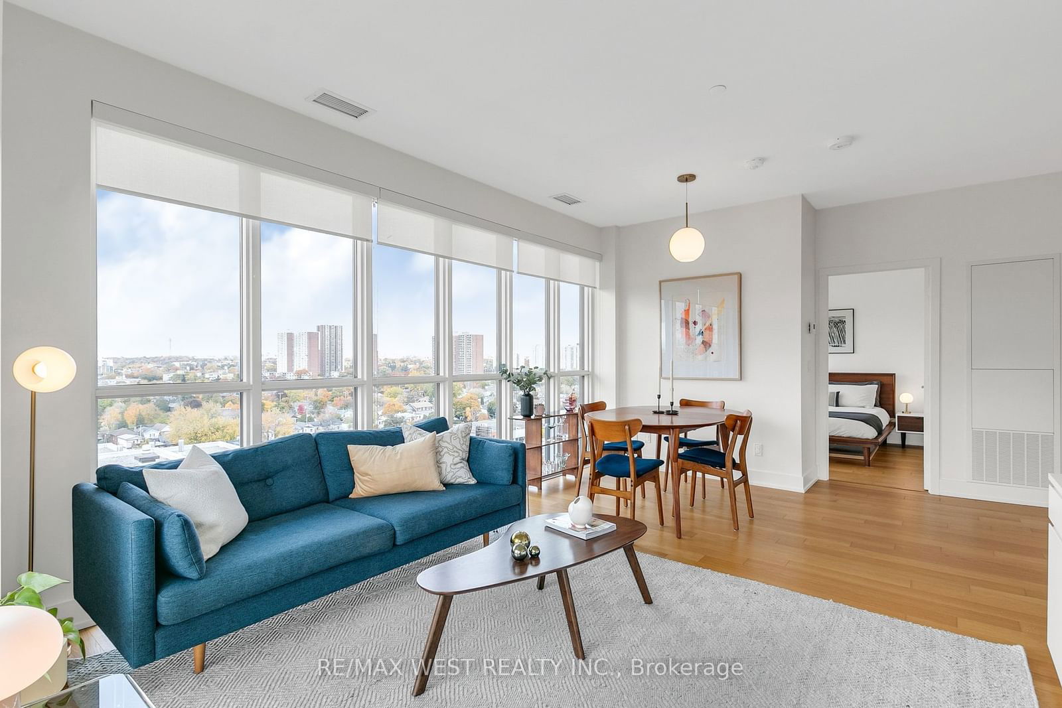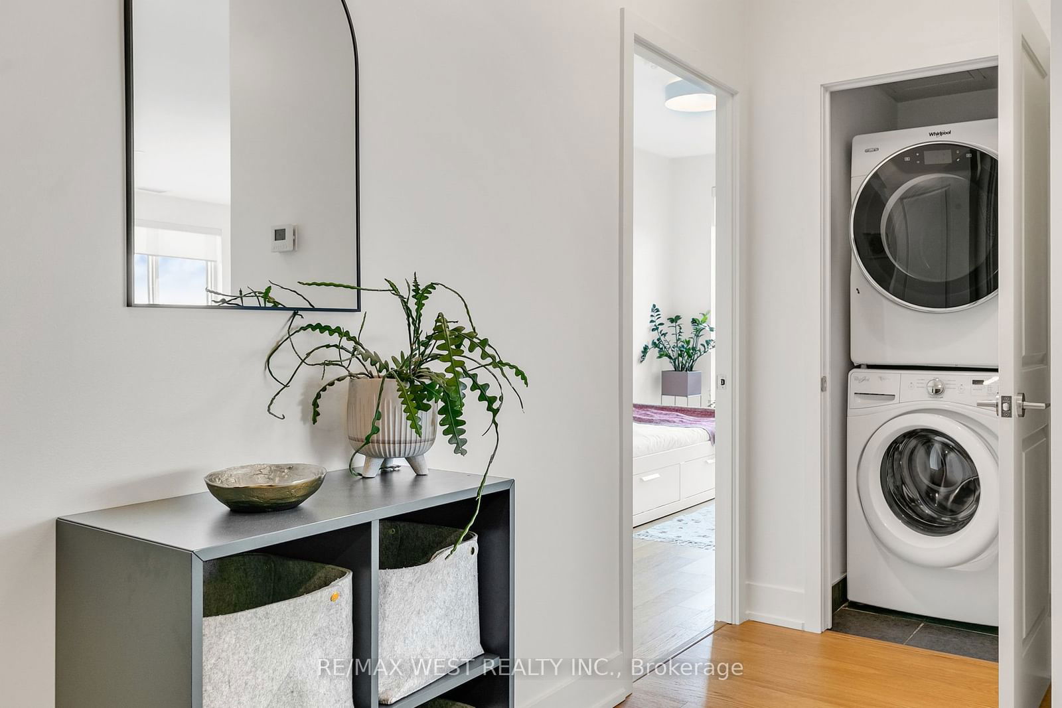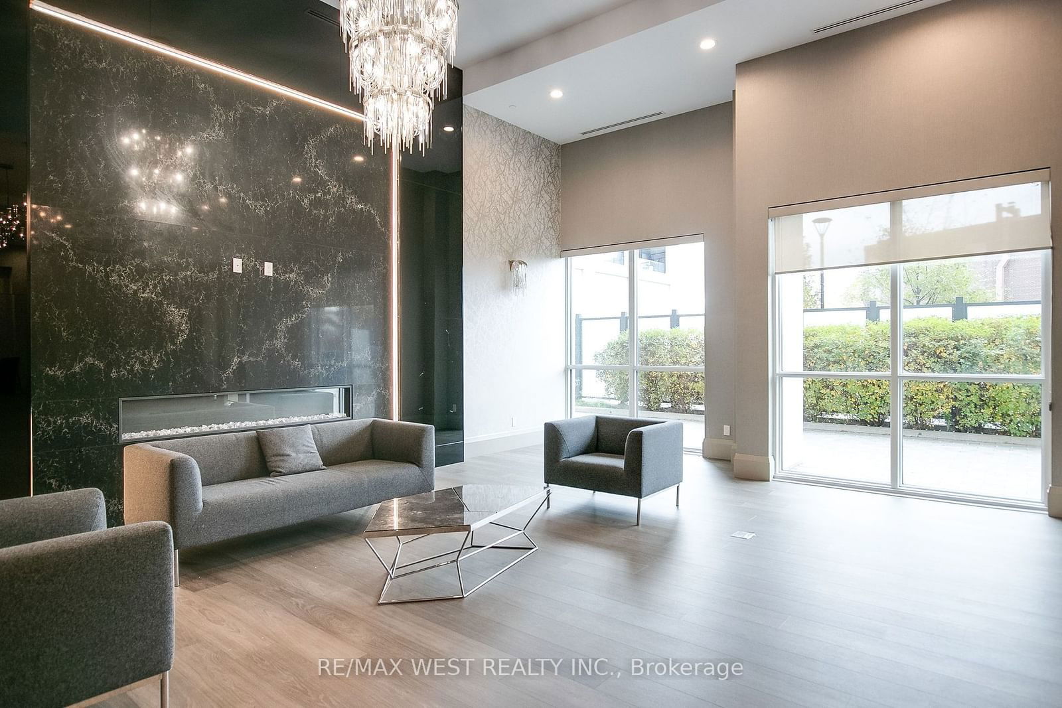Listing History
Unit Highlights
Maintenance Fees
Utility Type
- Air Conditioning
- Central Air
- Heat Source
- Gas
- Heating
- Forced Air
Room Dimensions
About this Listing
Stunning corner penthouse unit (rarely to market!) in bespoke 'The Village by Main.' Breathtaking panoramic views from every room. Sophisticated & tranquil. Soaring 9' ceilings & hardwood throughout. Spacious and thoughtfully designed split floor plan. In the heart of convenience - Danforth GO, TTC subway stations, shops, restos, elementary & secondary schools at the door. Surrounded by parks & recreation facilities (Dentonia Park Tennis Club, Main Square Pool, East Toronto Athletic etc). Compelling, vibrant community. True urban sanctuary. Tour today.
Extras1 Owned Parking & 1 Owned Locker.
re/max west realty inc.MLS® #E9767888
Amenities
Explore Neighbourhood
Similar Listings
Demographics
Based on the dissemination area as defined by Statistics Canada. A dissemination area contains, on average, approximately 200 – 400 households.
Price Trends
Maintenance Fees
Building Trends At The Village by Main Station Condos
Days on Strata
List vs Selling Price
Offer Competition
Turnover of Units
Property Value
Price Ranking
Sold Units
Rented Units
Best Value Rank
Appreciation Rank
Rental Yield
High Demand
Transaction Insights at 8 Trent Avenue
| Studio | 1 Bed | 1 Bed + Den | 2 Bed | 2 Bed + Den | 3 Bed | |
|---|---|---|---|---|---|---|
| Price Range | No Data | $455,000 - $505,000 | $590,000 - $600,000 | $583,000 - $625,000 | No Data | No Data |
| Avg. Cost Per Sqft | No Data | $914 | $932 | $811 | No Data | No Data |
| Price Range | No Data | $2,200 - $2,400 | $2,200 - $2,600 | $2,700 - $2,800 | $2,900 - $3,300 | No Data |
| Avg. Wait for Unit Availability | 330 Days | 108 Days | 69 Days | 99 Days | 89 Days | 288 Days |
| Avg. Wait for Unit Availability | No Data | 52 Days | 141 Days | 150 Days | 210 Days | 350 Days |
| Ratio of Units in Building | 3% | 25% | 30% | 23% | 16% | 6% |
Transactions vs Inventory
Total number of units listed and sold in East End
