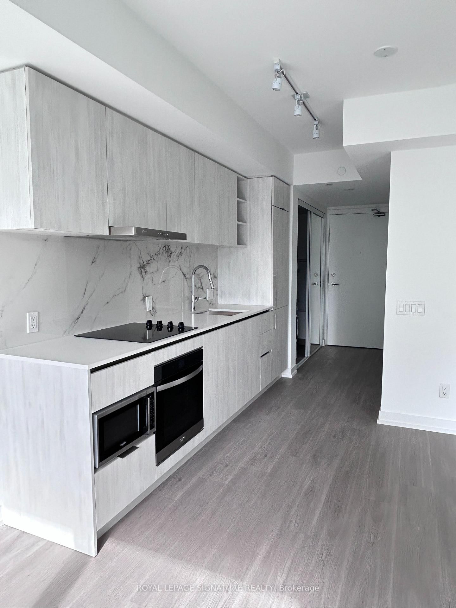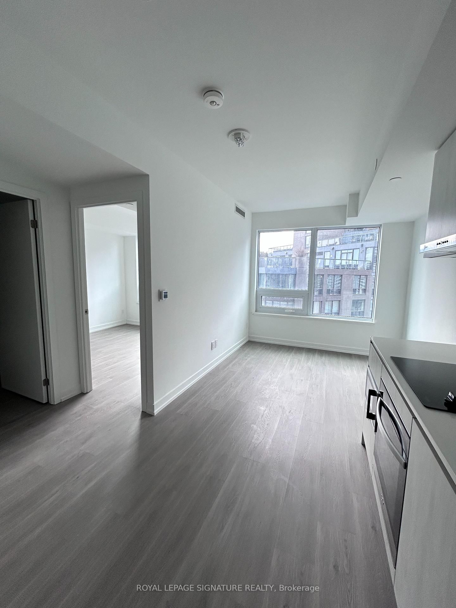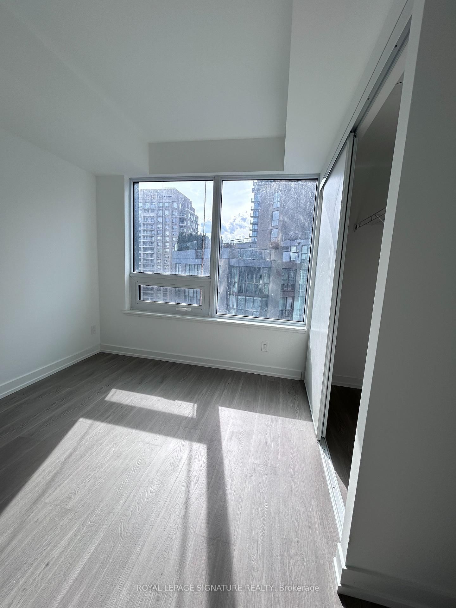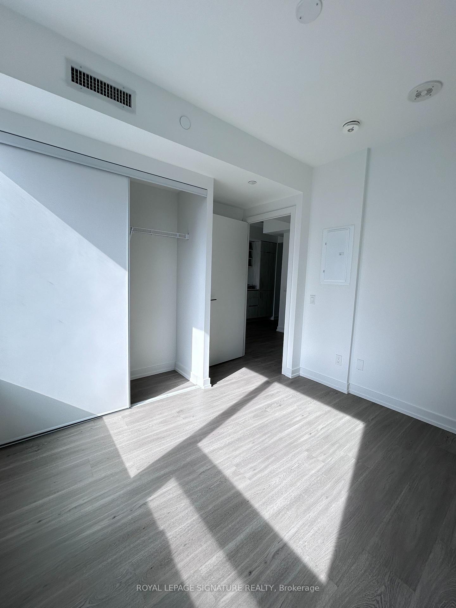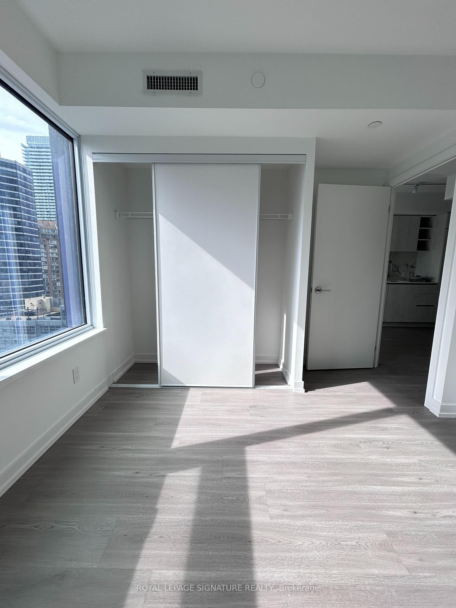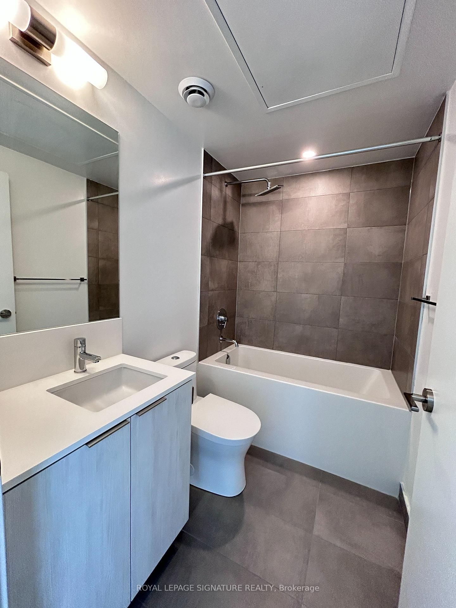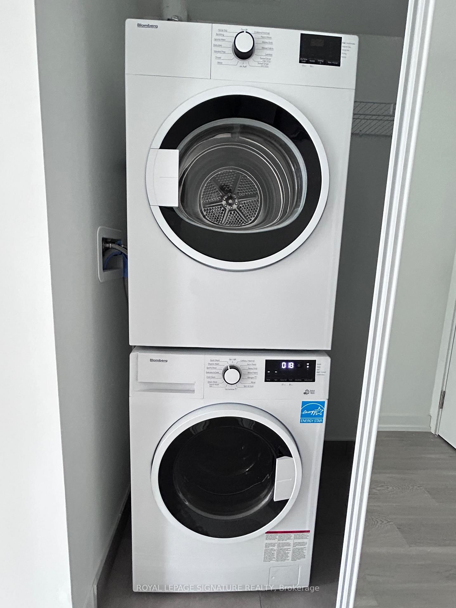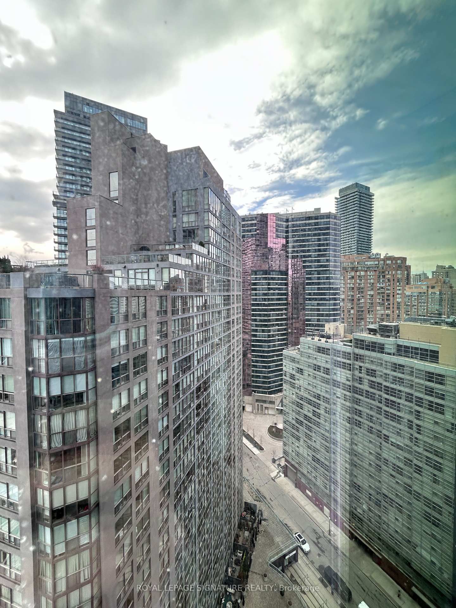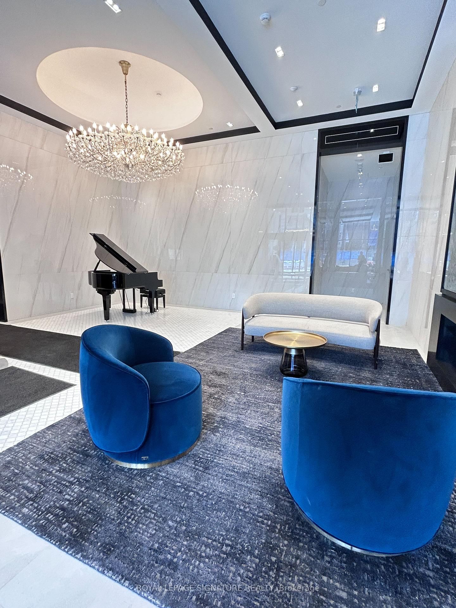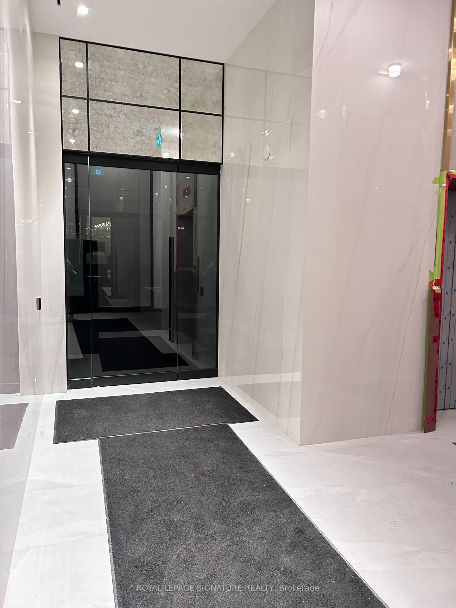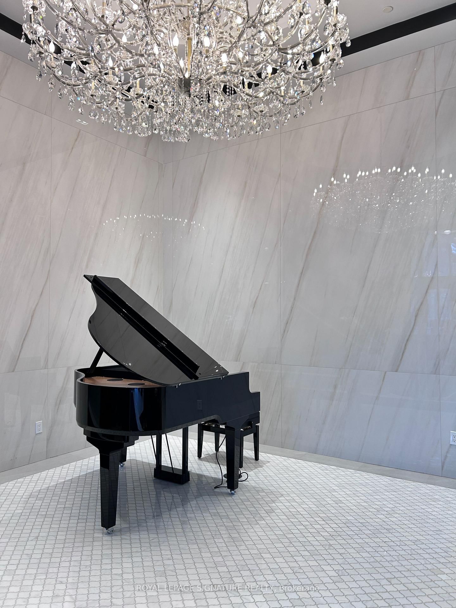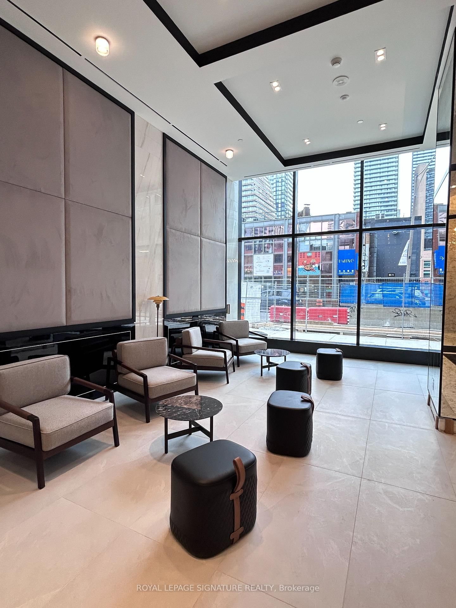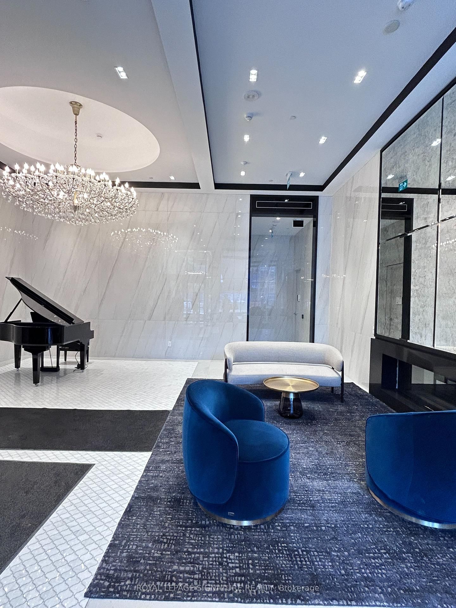2301 - 8 Wellesley St W
Listing History
Details
Property Type:
Condo
Possession Date:
Immediately
Lease Term:
1 Year
Utilities Included:
No
Outdoor Space:
None
Furnished:
No
Exposure:
West
Locker:
None
Amenities
About this Listing
This modern one-bedroom condo at 8 Wellesley Residences of Yonge offers stylish urban living just steps from Wellesley Subway Station, providing unbeatable convenience for commuters. Featuring a contemporary kitchen with high-end appliances, an open-concept living area, and a well-appointed bedroom, this unit is perfect for professionals seeking a vibrant downtown lifestyle. When available, residents enjoy access to premium amenities, including a state-of the-art fitness center, yoga studio, co-working spaces, outdoor lounge areas, and a rooftop retreat. With a 24-hour concierge and easy access to transit, shopping, dining, and entertainment, this condo is the ideal city home.
ExtrasIntegrated Fridge & Dishwasher, Glass Cooktop, Oven, Range Hood, Microwave, White Front-Load Washer & Dryer, All Existing Electrical Fixtures, Window Coverings(to bei nstalled).
royal lepage signature realtyMLS® #C12062412
Fees & Utilities
Utilities Included
Utility Type
Air Conditioning
Heat Source
Heating
Room Dimensions
Kitchen
Combined with Dining, Combined with Living, Built-in Appliances
Dining
Combined with Living, Combined with Kitchen, Laminate
Living
Combined with Dining, Combined with Kitchen, Laminate
Bedroom
Laminate, Closet, Window
Similar Listings
Explore Church - Toronto
Commute Calculator
Mortgage Calculator
Demographics
Based on the dissemination area as defined by Statistics Canada. A dissemination area contains, on average, approximately 200 – 400 households.
Building Trends At Eight Wellesley Street East
Days on Strata
List vs Selling Price
Offer Competition
Turnover of Units
Property Value
Price Ranking
Sold Units
Rented Units
Best Value Rank
Appreciation Rank
Rental Yield
High Demand
Market Insights
Transaction Insights at Eight Wellesley Street East
| 1 Bed | 1 Bed + Den | 2 Bed | 2 Bed + Den | 3 Bed | |
|---|---|---|---|---|---|
| Price Range | No Data | No Data | $720,000 - $725,000 | No Data | $1,535,000 |
| Avg. Cost Per Sqft | No Data | No Data | $734 | No Data | $799 |
| Price Range | $2,050 - $3,100 | $2,380 - $2,650 | $2,000 - $4,550 | No Data | $4,000 - $4,500 |
| Avg. Wait for Unit Availability | 152 Days | 536 Days | 120 Days | 1251 Days | 1071 Days |
| Avg. Wait for Unit Availability | 89 Days | 494 Days | 74 Days | 1016 Days | 495 Days |
| Ratio of Units in Building | 38% | 17% | 35% | 3% | 9% |
Market Inventory
Total number of units listed and leased in Church - Toronto


