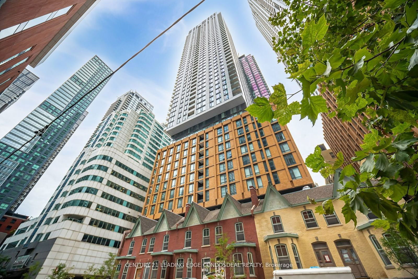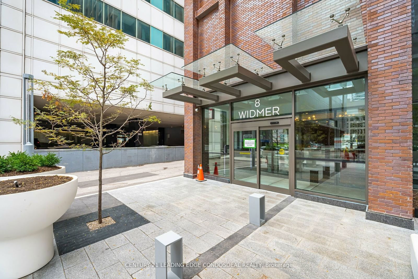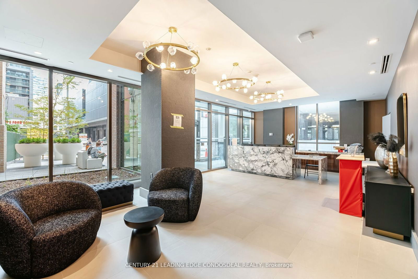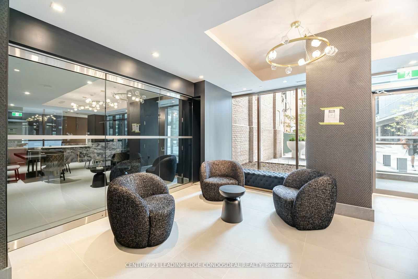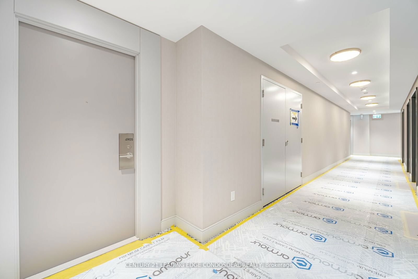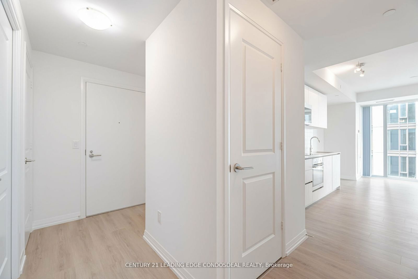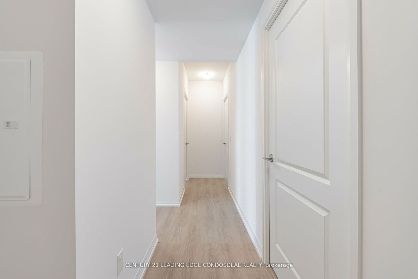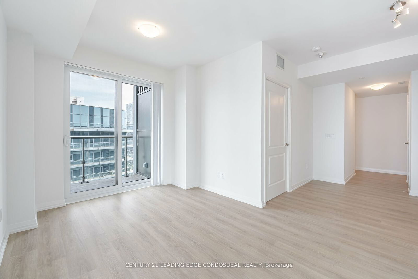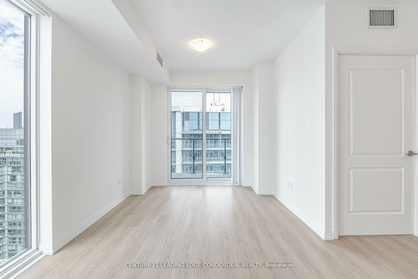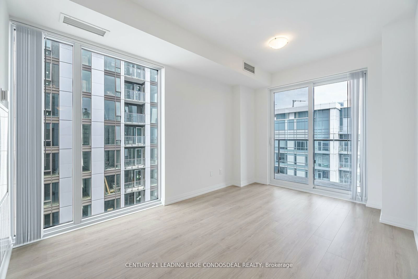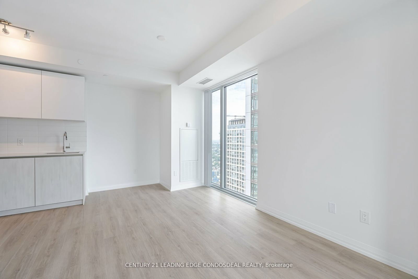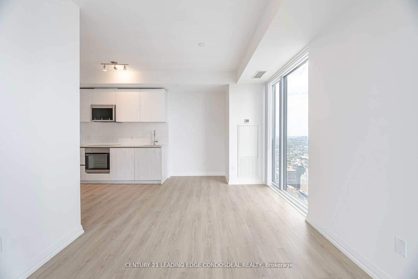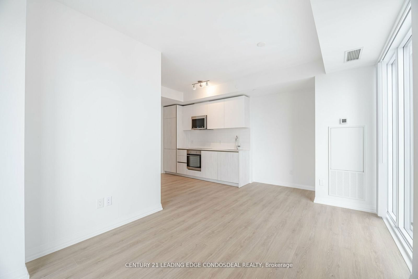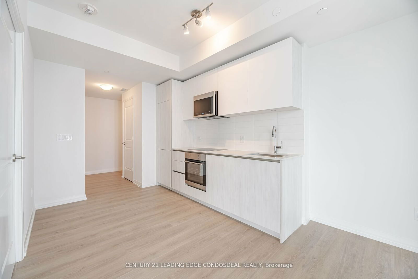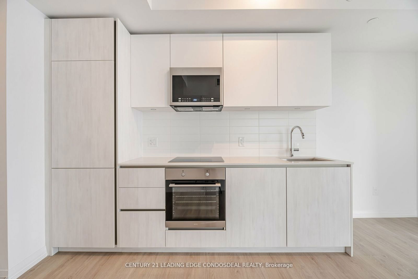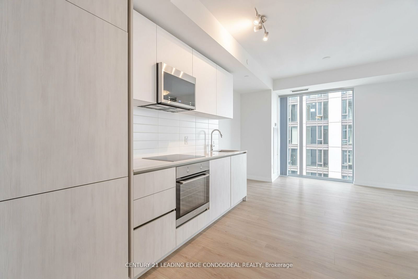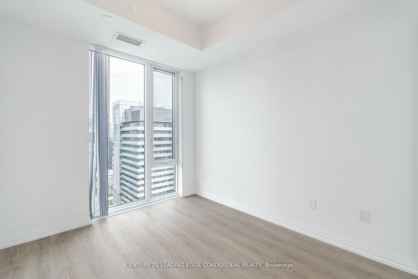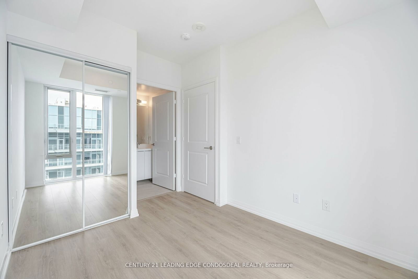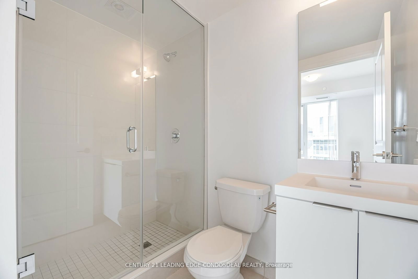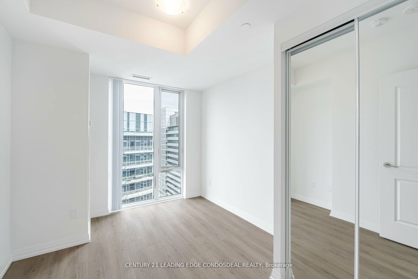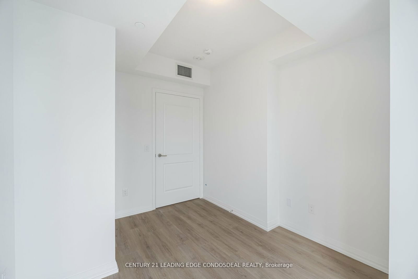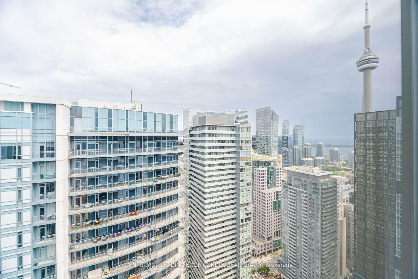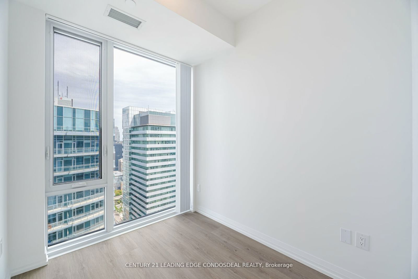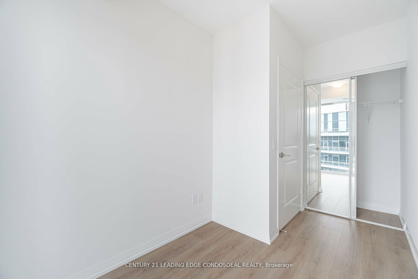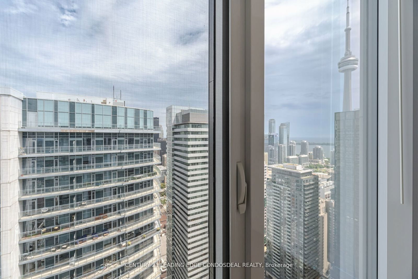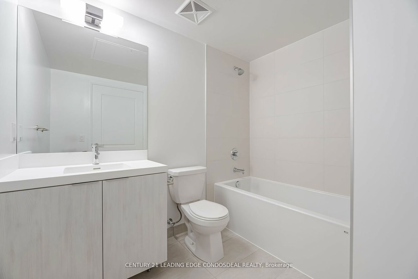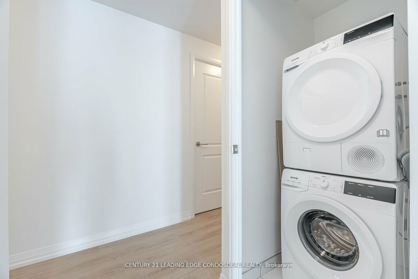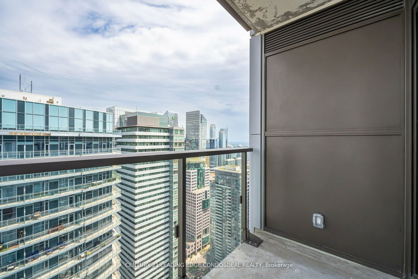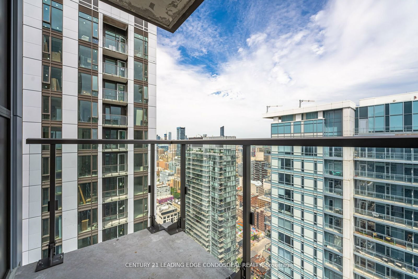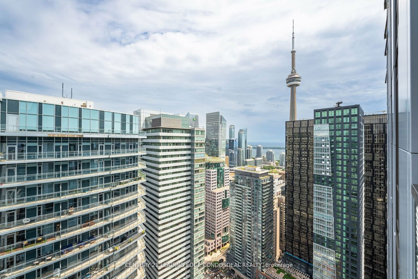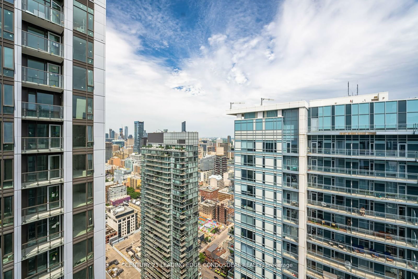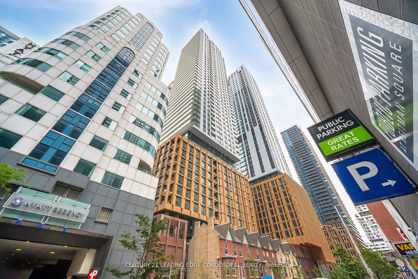Listing History
Unit Highlights
Maintenance Fees
Utility Type
- Air Conditioning
- Central Air
- Heat Source
- Gas
- Heating
- Fan Coil
Room Dimensions
About this Listing
Welcome to Theatre District Condos at 8 Widmer St, where luxury meets convenience in the heart of downtown Toronto! This stunning 49th-floor unit offers breathtaking, unobstructed city and lake views from floor-to-ceiling windows. Featuring 3 bedrooms, 2 bathrooms, and an open- concept layout, this suite is perfect for urban professionals or families. Enjoy modern finishes throughout, including a sleek kitchen with built-in stainless steel appliances, quartz countertops, and laminate flooring. The primary bedroom includes a spacious layout and large windows, while the additional bedrooms provide flexibility for a home office or guest room. Step out onto the private balcony and soak in the iconic Toronto skyline. Located in the vibrant Entertainment District, you're steps away from world-class dining, theatres, nightlife, and public transit. Building amenities include a fitness center, outdoor pool, party room, 24-hour concierge, and more. This is downtown living at its finest! Don't miss this opportunity to own a piece of Toronto's skyline. Contact us today for your private viewing!
ExtrasB/I Fridge, Oven, Cooktop, Dishwasher, Microwave/hood fan, Washer/Dryer, ALL ELFs, All existing window coverings, 1 underground parking, 1 locker
century 21 leading edge condosdeal realtyMLS® #C11890598
Amenities
Explore Neighbourhood
Similar Listings
Demographics
Based on the dissemination area as defined by Statistics Canada. A dissemination area contains, on average, approximately 200 – 400 households.
Price Trends
Building Trends At Theatre District Residence
Days on Strata
List vs Selling Price
Offer Competition
Turnover of Units
Property Value
Price Ranking
Sold Units
Rented Units
Best Value Rank
Appreciation Rank
Rental Yield
High Demand
Transaction Insights at 8 Widmer Street
| Studio | 1 Bed | 1 Bed + Den | 2 Bed | 2 Bed + Den | 3 Bed | |
|---|---|---|---|---|---|---|
| Price Range | No Data | No Data | No Data | $660,000 - $710,000 | No Data | No Data |
| Avg. Cost Per Sqft | No Data | No Data | No Data | $1,043 | No Data | No Data |
| Price Range | $1,750 - $2,100 | $1,900 - $2,300 | $2,200 - $2,800 | $2,580 - $3,300 | $2,900 | $3,900 - $4,350 |
| Avg. Wait for Unit Availability | No Data | No Data | No Data | 96 Days | No Data | No Data |
| Avg. Wait for Unit Availability | 2 Days | 8 Days | 4 Days | 2 Days | No Data | 6 Days |
| Ratio of Units in Building | 32% | 5% | 11% | 42% | 1% | 12% |
Transactions vs Inventory
Total number of units listed and sold in King West
