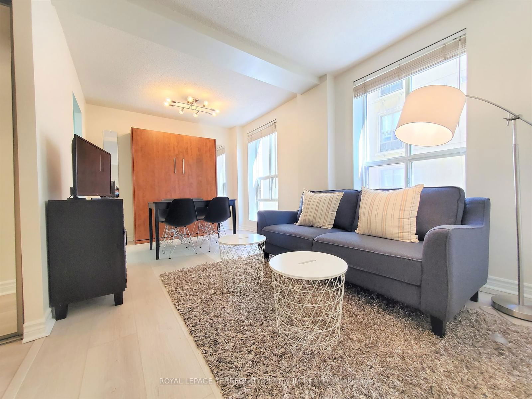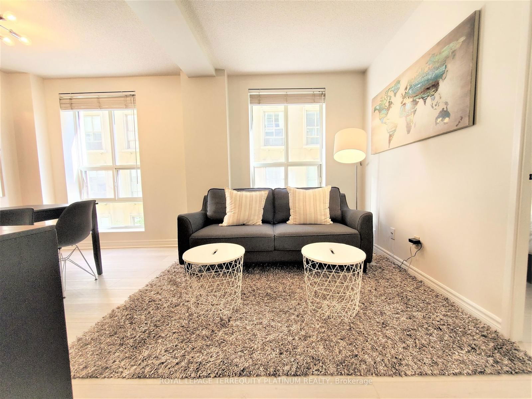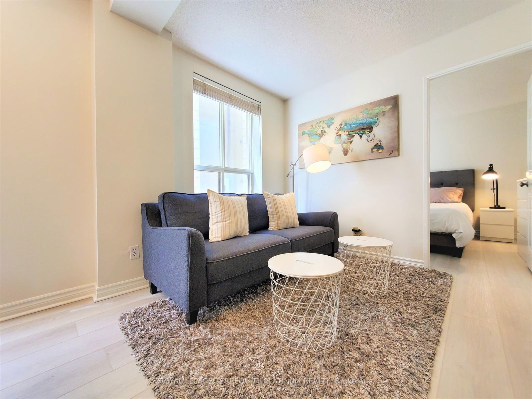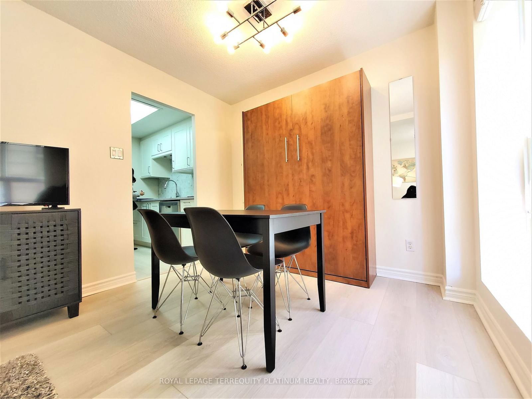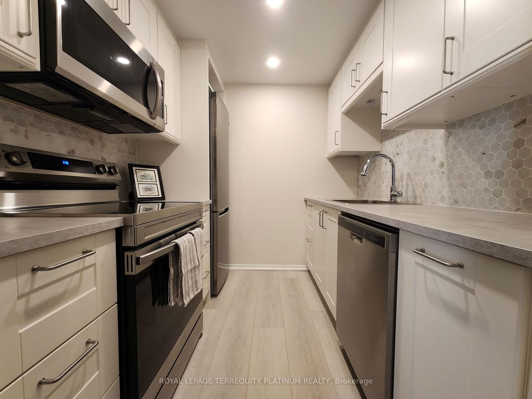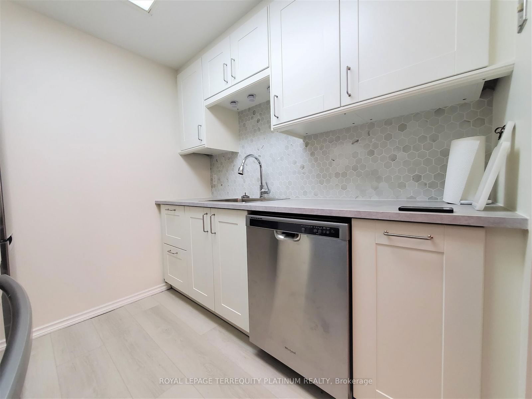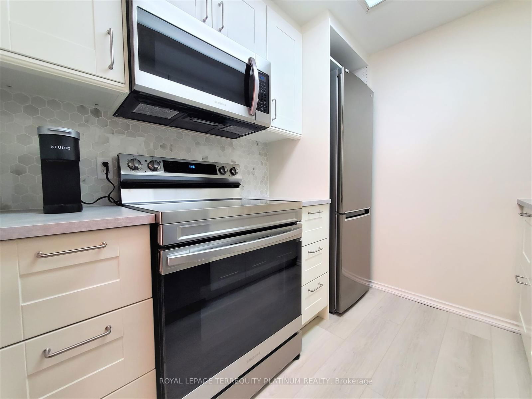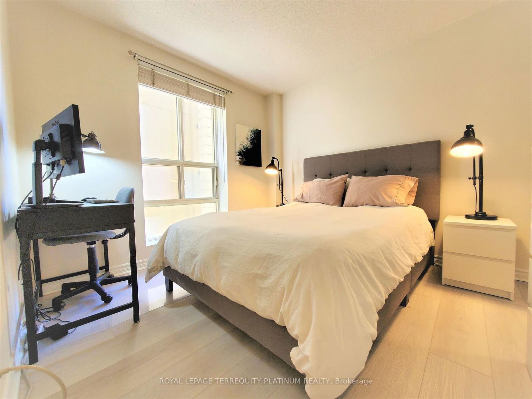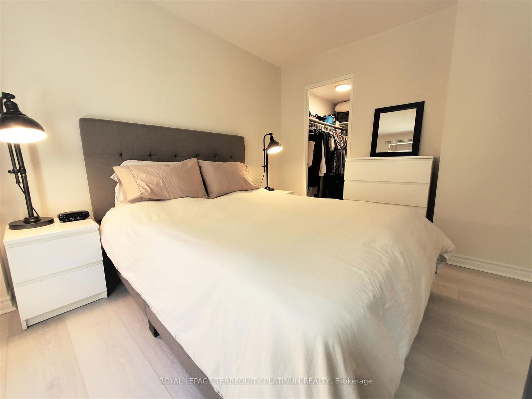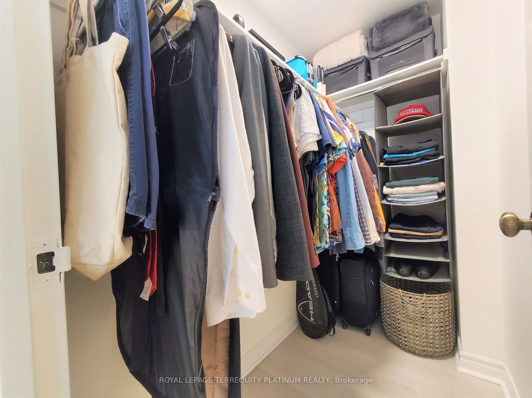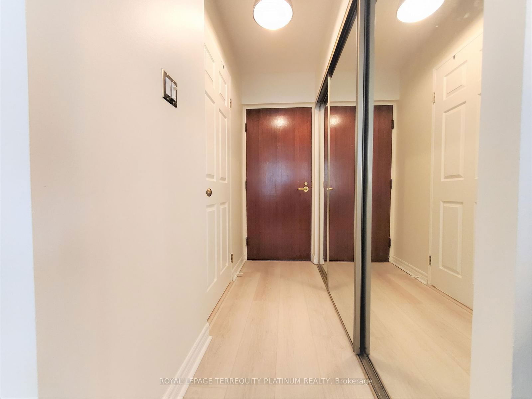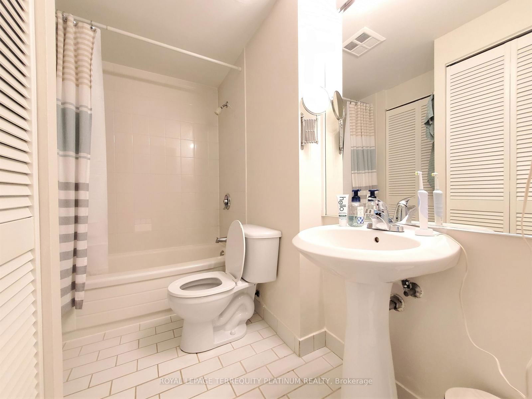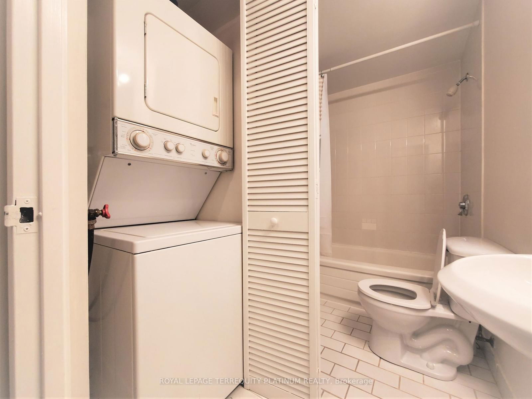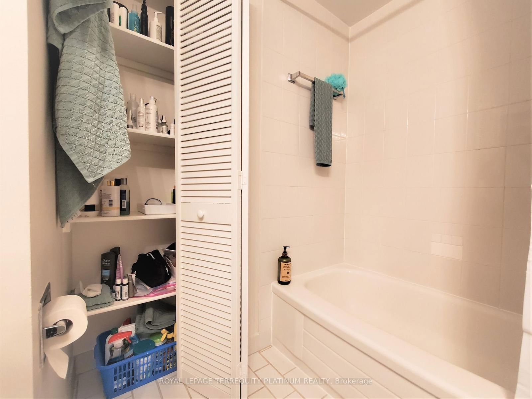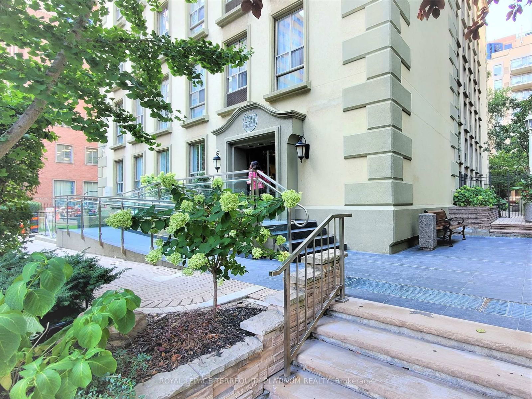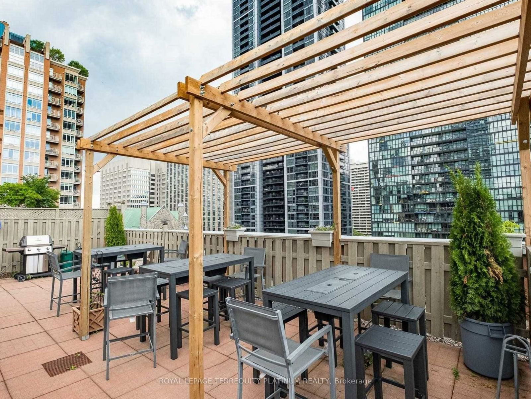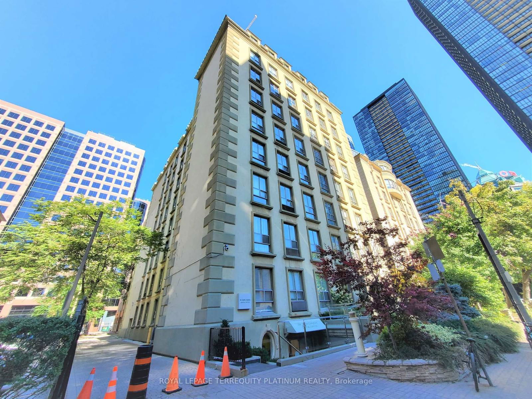406 - 80 Charles St E
Listing History
Details
Ownership Type:
Condominium
Property Type:
Hard Loft
Possession Date:
April 28, 2025
Lease Term:
1 Year
Utilities Included:
No
Outdoor Space:
None
Furnished:
Yes
Exposure:
East
Locker:
None
Laundry:
Main
Amenities
About this Listing
Nearby Yonge & Bloor Subway Station - Prime Location To Explore Downtown Living! Recently Renovated & Fully Furnished 1 Bedroom Beautiful Boutique Condo Unit For Lease. Modern Kitchen Appliances & Pot Lights. Quiet Neighborhood. Steps To Public Transit, Grocery Store, Restaurants & Shops; Walking Distance to Yorkville, Royal Ontario Museum & University of Toronto. Internet & All Utilities Are Included In Rent. Heat & AC Are Independently Controlled Within Suite. Hassel-Free, Move-In Ready Just Bring Your Suitcase.
ExtrasFridge, Stove, Range Hood, Dishwasher, Washer & Dryer. AC & Heat Unit. All Window Covering,Electrical & Light Fixtures. Furnitures Include: Built-In Murphy's Bed & Mattress (QueenSize), TV, Console Table, Dining Set, Living Room Sofa & Coffee Tables, Queen Size Bed,Mattress and Headboard. Closet Clothing Railings. Office Desk & Chair. Chest Drawers.
royal lepage terrequity platinum realtyMLS® #C12038622
Fees & Utilities
Utilities Included
Utility Type
Air Conditioning
Heat Source
Heating
Room Dimensions
Living
Combined with Dining, Vinyl Floor, East View
Dining
Combined with Living, Vinyl Floor, Murphy Bed
Kitchen
Modern Kitchen, Tile Floor, Backsplash
Bedroom
Walk-in Closet, Vinyl Floor, East View
Similar Listings
Explore Church - Toronto
Commute Calculator
Mortgage Calculator
Demographics
Based on the dissemination area as defined by Statistics Canada. A dissemination area contains, on average, approximately 200 – 400 households.
Building Trends At The Waldorf Astoria Lofts
Days on Strata
List vs Selling Price
Offer Competition
Turnover of Units
Property Value
Price Ranking
Sold Units
Rented Units
Best Value Rank
Appreciation Rank
Rental Yield
High Demand
Market Insights
Transaction Insights at The Waldorf Astoria Lofts
| Studio | 1 Bed | 1 Bed + Den | 2 Bed | |
|---|---|---|---|---|
| Price Range | $372,000 - $390,000 | $380,000 - $630,000 | No Data | $705,000 |
| Avg. Cost Per Sqft | $765 | $801 | No Data | $874 |
| Price Range | $1,900 | $1,850 - $2,600 | No Data | $3,800 |
| Avg. Wait for Unit Availability | 236 Days | 90 Days | 543 Days | 502 Days |
| Avg. Wait for Unit Availability | 167 Days | 59 Days | No Data | 277 Days |
| Ratio of Units in Building | 20% | 64% | 2% | 15% |
Market Inventory
Total number of units listed and leased in Church - Toronto
