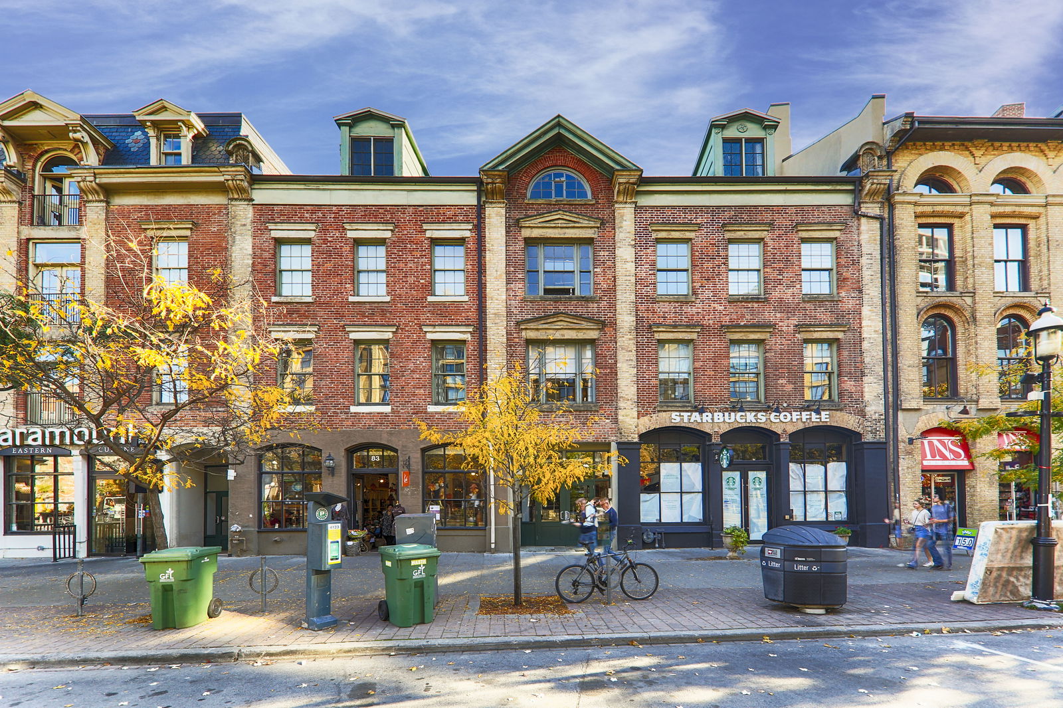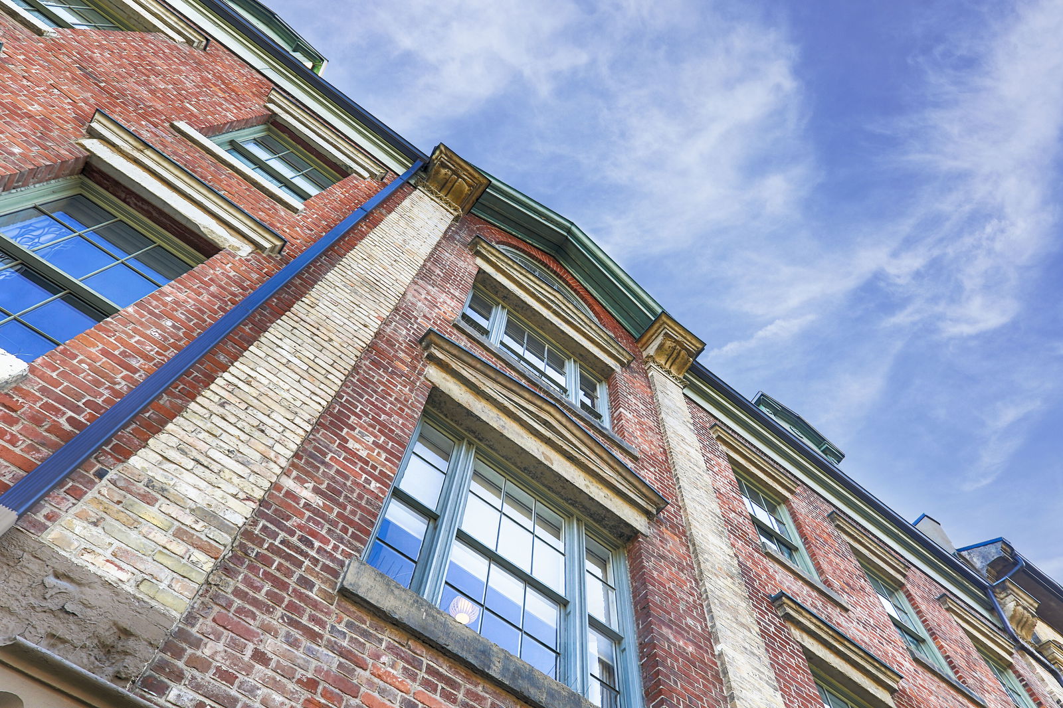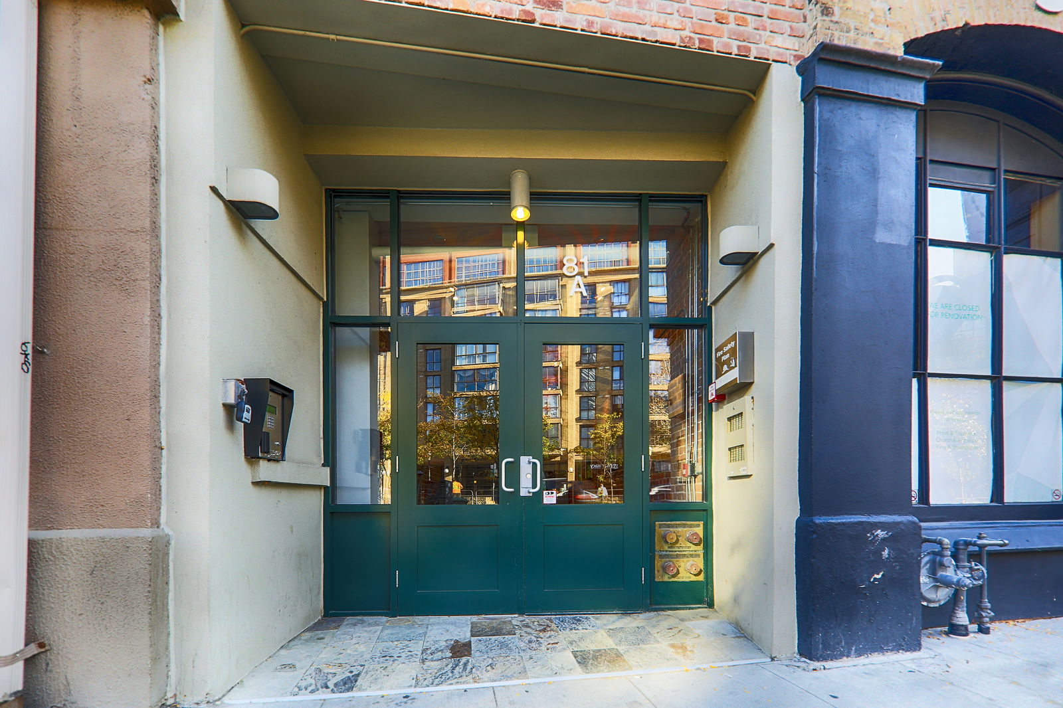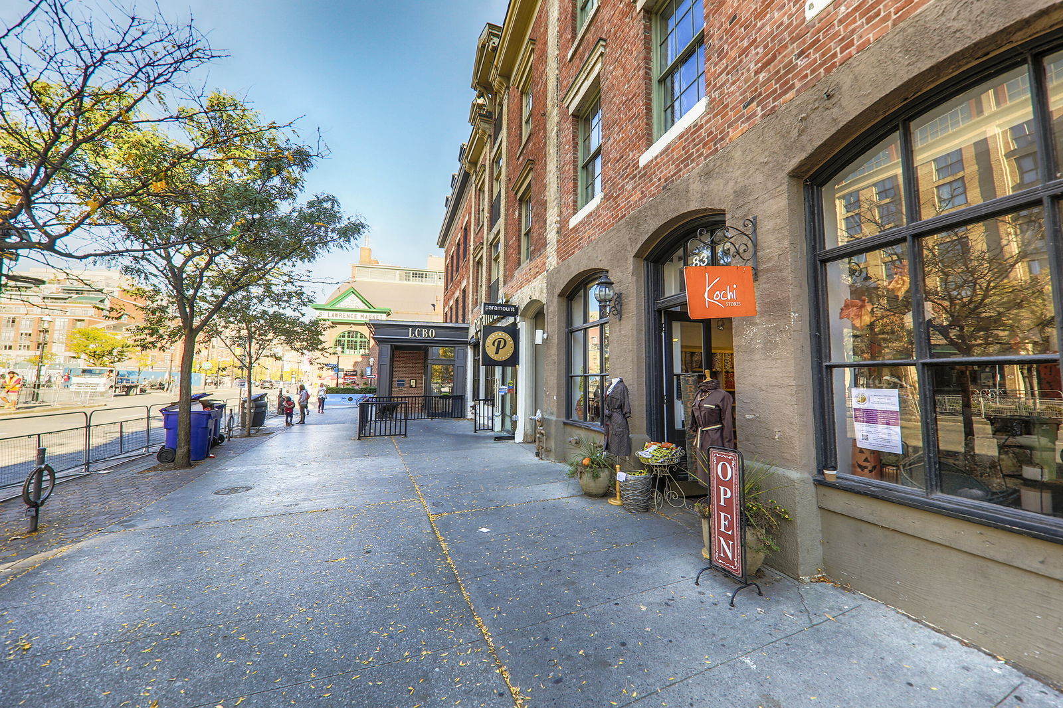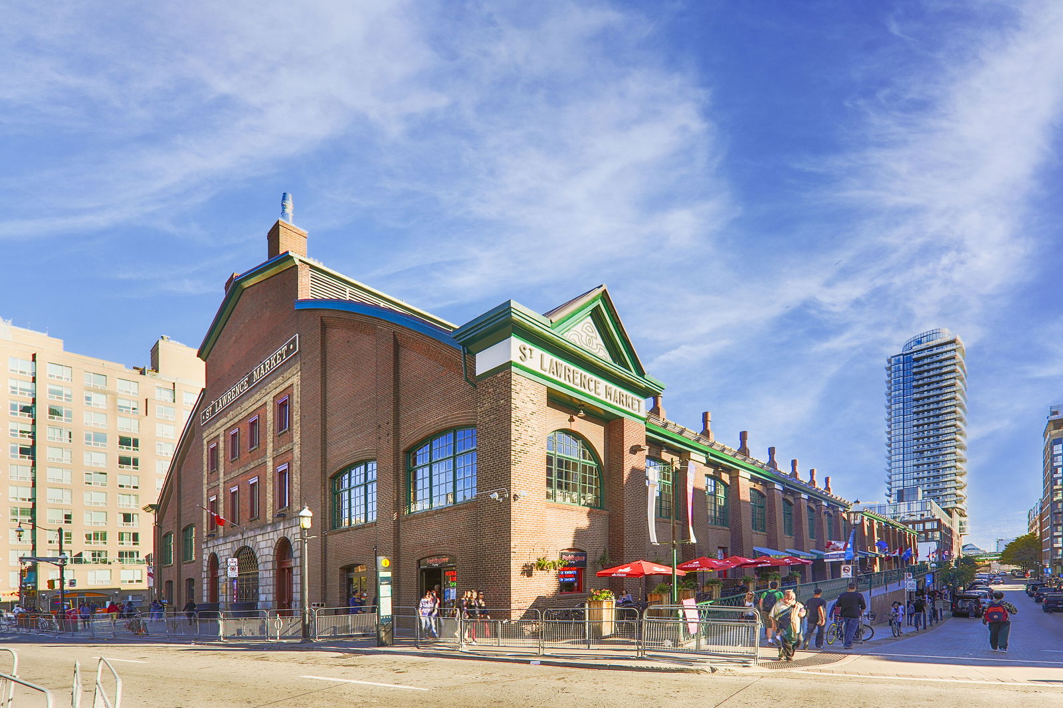81A Front Street
Building Highlights
Property Type:
Hard Loft
Number of Storeys:
3
Number of Units:
53
Condo Completion:
2003
Condo Demand:
High
Unit Size Range:
435 - 1,300 SQFT
Unit Availability:
Low
Property Management:
Amenities
About 81A Front Street — St Lawrence Market Lofts
While unable to overshadow the actual St. Lawrence Market itself, the Toronto lofts at 81A Front Street are some of the most impressive as far as historical hard lofts go. In fact, the bones of the building even pre-date Canada’s confederation.
The building is technically comprised of three structures. These were originally constructed in 1837 to house the warehouses and offices of a wholesale grocer, and have since had their interiors reorganized to hold 53 authentic and lust-worthy lofts. The conversion of the building into the St. Lawrence Market Lofts was carried out in 2003 by the Georgian Group.
From the exterior, red brick that has lived through over a century and a half continues to stand the test of time. Ground-level commercial tenants, such as Starbucks, demonstrate that it’s possible to embrace the new along with the old. Above, intricate, antique cornices top the windows that grace the building’s façade.
Between their prime location and their historic essence, it’s no wonder that turnover rates are extremely low. The low-rise building also features an elevator and parking, comprising a limited yet important set of amenities for residents of the St. Lawrence Market Lofts.
The Suites
Prospective buyers interested in Toronto condos for sale at the St. Lawrence Market Lofts are probably all asking themselves the same thing at this point: does all that red brick carry through to the interiors? And the answer, thankfully, is yes.
Suites at 81A Front Street East are clad in exposed brick that, while polished since then, date back to the mid 1800s. And while this will certainly save homeowners from purchasing large amounts of paint, the character afforded by these walls is much more important than that. Other authentic elements are abundant as well, such as the wooden beams that have lent their support since 1837.
Thanks to the building’s industrial past, ceiling heights that once allowed for ample storage space now makes the homes in the St. Lawrence Market Lofts feel spacious as ever. Ceiling heights reach to 15 feet high, and are vaulted in some areas for maximum drama.
Most of the lofts at 81A Front are spread out over a single story, although a select few manage to span two floors. Sizes range from comfortable to considerable, or for those who prefer the hard numbers, they range from approximately 500 to 1,300 square feet. Each loft contains either one or two bedrooms, with communal areas laid out in an open concept fashion.
The Neighbourhood
If you haven’t already guessed, the lofts at 81A were named after the market across the way and the surrounding St. Lawrence neighbourhood. The St. Lawrence Market has been around since 1803, and is still going strong today.
Residents can wander over on Sundays for a browse through the weekly antiques market that takes place in the northernmost building. On Saturdays, on the other hand, this building is reserved for local farmers hawking their fresh produce. And finally, the building just to the south is open Tuesday through Saturday, where shoppers can find everything from artisan bread to imported cheeses straight from France.
Just to the west of the St. Lawrence neighbourhood, the scenery changes quite dramatically. The financial district is where buildings rise higher and the atmosphere starts to feel more serious. Alternatively, a short trip to the east of the St. Lawrence Market Lofts will land one in the historic Distillery District. Here, cobblestone roads are lined with heritage buildings that have been cleverly repurposed into art galleries, elegant eateries, and a number of theatres.
Other opportunities for distraction can be found within walking distance; these include the Rainbow Cinemas movie theatre at Market Square, as well as the Sony Centre for the Performing Arts for something a little more refined. Residents also have their pick of green space, between St. James Park, Berczy Park, and a number of others along the lakeshore.
Transportation
When the time comes to explore areas beyond the immediate proximity, residents of the St. Lawrence Market Lofts are in luck, thanks to their central location. Union Station is an 8-minute walk away, while the 121 For York-Esplanade bus takes just as long but shelters passengers from the cold during winter months.
From Union Station, residents can access VIA Rail trains, GO buses and trains, and the UP service to Pearson International Airport. For those riding the subway north, King Station is also only 550 metres away from the lofts at 81A Front Street East.
Drivers are also well positioned, especially with the Gardiner Expressway and the Don Valley Parkway each within close reach. Using either of these routes, those heading out by car can reach any part of the city in no time.
Maintenance Fees
Listing History for St Lawrence Market Lofts
Reviews for St Lawrence Market Lofts
No reviews yet. Be the first to leave a review!
 0
0Listings For Sale
Interested in receiving new listings for sale?
 0
0Listings For Rent
Interested in receiving new listings for rent?
Similar Lofts
Explore St. Lawrence
Commute Calculator
Demographics
Based on the dissemination area as defined by Statistics Canada. A dissemination area contains, on average, approximately 200 – 400 households.
Building Trends At St Lawrence Market Lofts
Days on Strata
List vs Selling Price
Offer Competition
Turnover of Units
Property Value
Price Ranking
Sold Units
Rented Units
Best Value Rank
Appreciation Rank
Rental Yield
High Demand
Market Insights
Transaction Insights at St Lawrence Market Lofts
| 1 Bed | 1 Bed + Den | 2 Bed | |
|---|---|---|---|
| Price Range | $593,000 - $650,000 | No Data | No Data |
| Avg. Cost Per Sqft | $994 | No Data | No Data |
| Price Range | $2,600 - $2,850 | No Data | $3,600 - $4,200 |
| Avg. Wait for Unit Availability | 152 Days | 896 Days | 680 Days |
| Avg. Wait for Unit Availability | 87 Days | No Data | 198 Days |
| Ratio of Units in Building | 75% | 9% | 17% |
Market Inventory
Total number of units listed and sold in St. Lawrence
