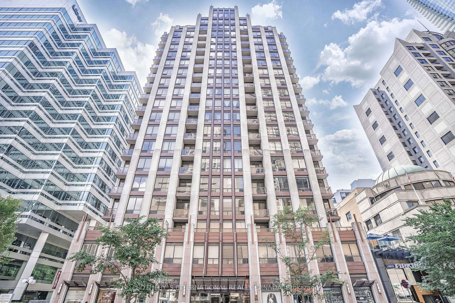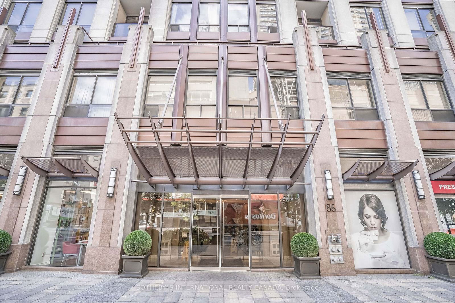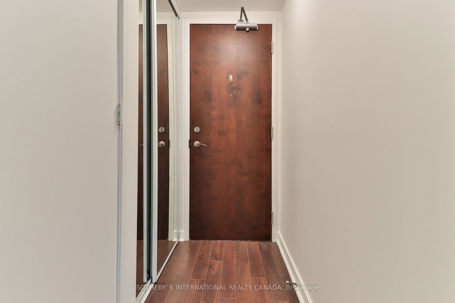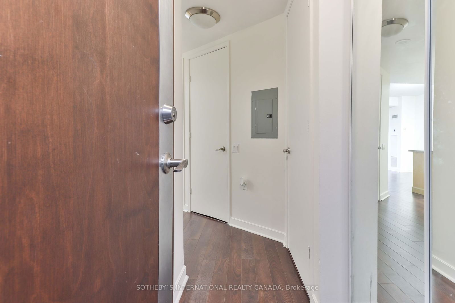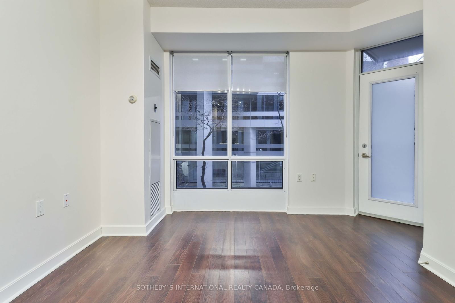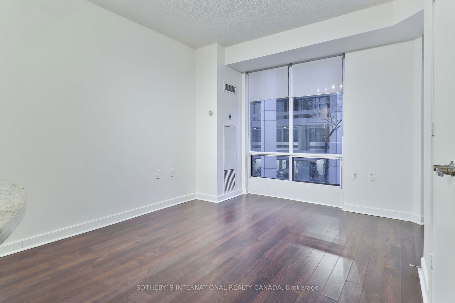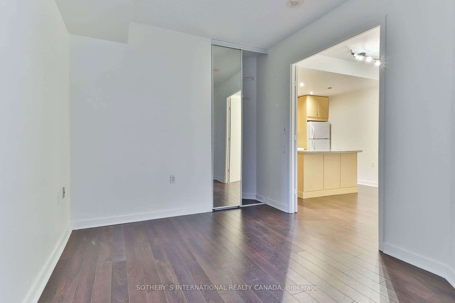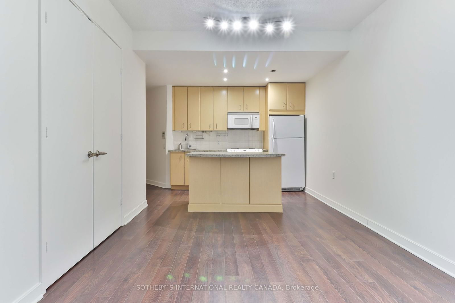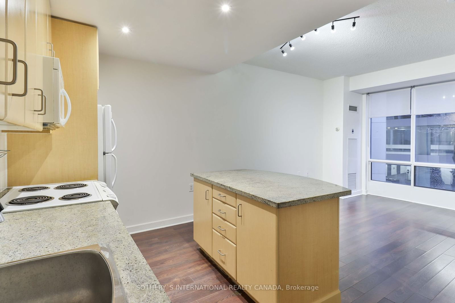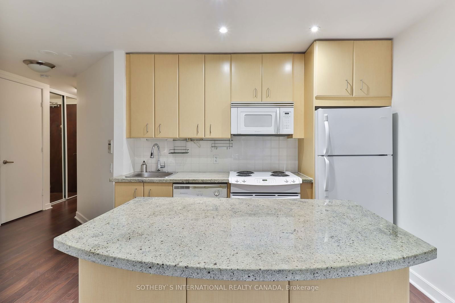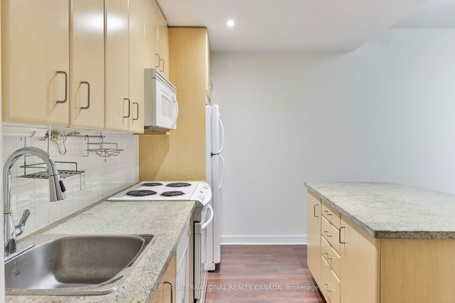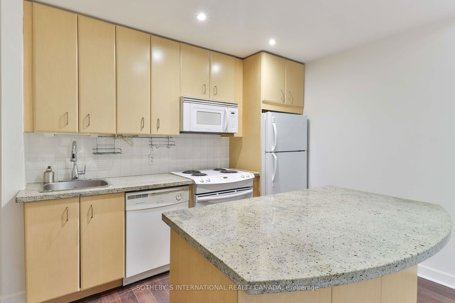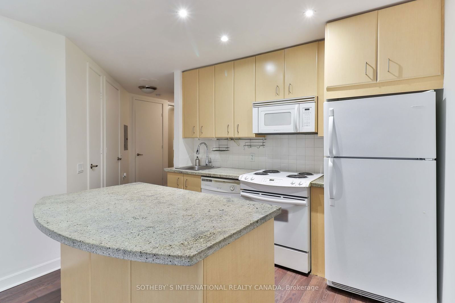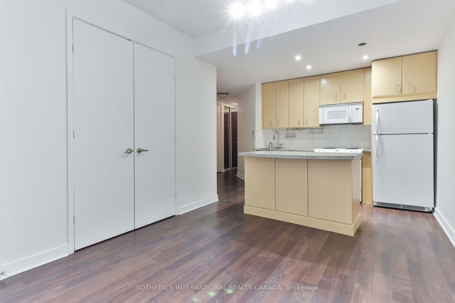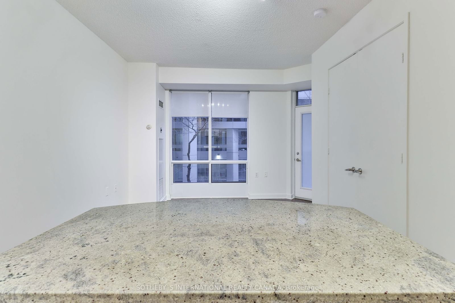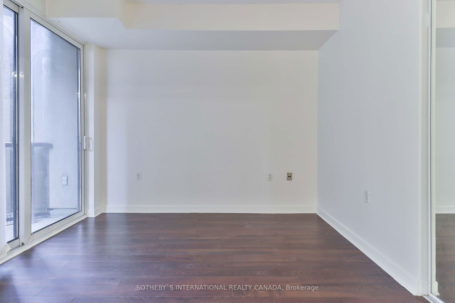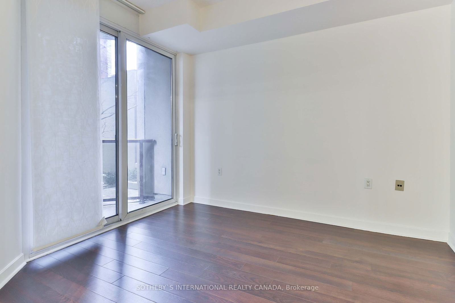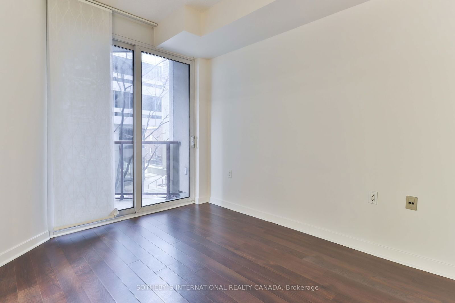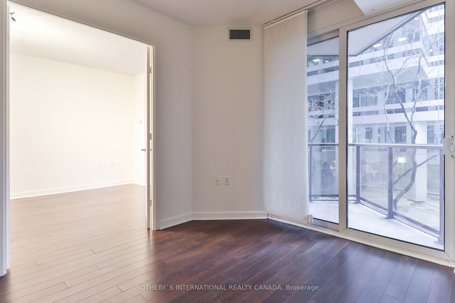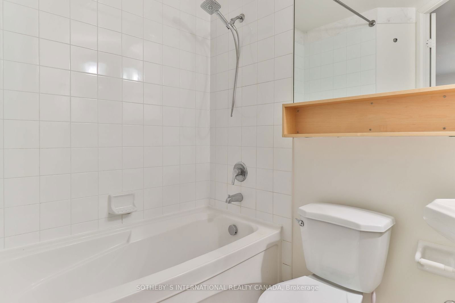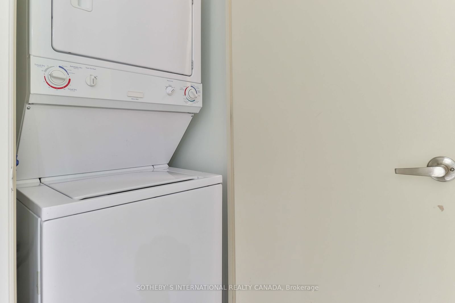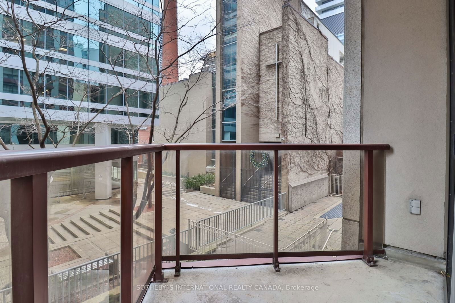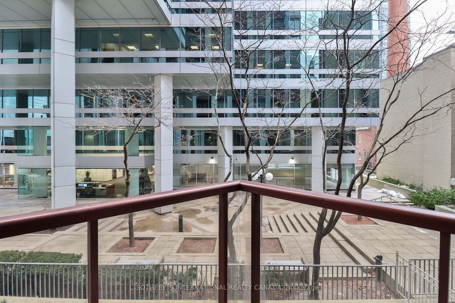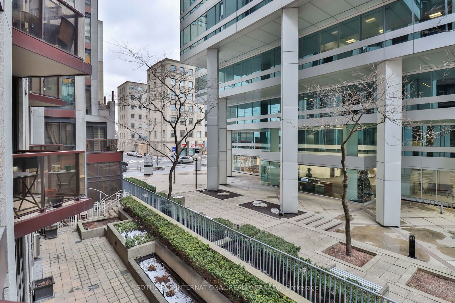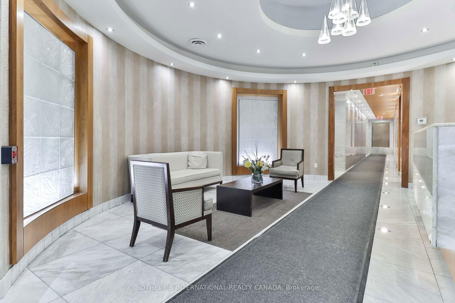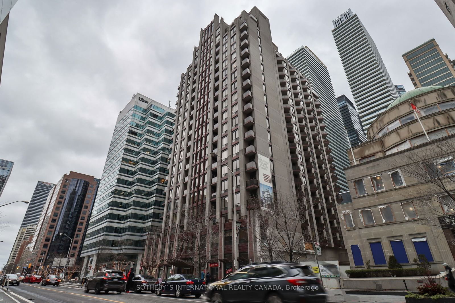208 - 85 Bloor St E
Listing History
Unit Highlights
Maintenance Fees
Utility Type
- Air Conditioning
- Central Air
- Heat Source
- Gas
- Heating
- Forced Air
Room Dimensions
About this Listing
Experience the pinnacle of urban living in this exceptional 1-bedroom, 1-bathroom suite, featuring a thoughtfully designed open-concept layout that spans approximately 510 sq.ft., complemented by a 39 sq.ft. balcony offering stunning east-facing city views. The kitchen is a chef's dream, boasting sleek granite countertops and a stylish centre island, perfect for both cooking and entertaining. The unit also includes the convenience of ensuite laundry, one underground parking space, and an out-of-suite locker for additional storage.Situated in the heart of the city, this residence boasts an unbeatable Walk Score of 100, placing you just steps away from Bloor Street's upscale boutiques, diverse restaurants, and cozy cafes. You will also be within walking distance of the T.T.C., University of Toronto, and Toronto Metropolitan University (TMU), making this location incredibly central and convenient. The building offers world-class amenities across two floors, including a rooftop terrace with BBQs, a modern gym, a party room, and the assurance of a 24-hour concierge.
ExtrasWith the subway station located just across the street, you will enjoy effortless access to everything the city has to offer, making this a truly unparalleled opportunity to embrace a vibrant lifestyle.
sotheby`s international realty canadaMLS® #C9246021
Amenities
Explore Neighbourhood
Similar Listings
Demographics
Based on the dissemination area as defined by Statistics Canada. A dissemination area contains, on average, approximately 200 – 400 households.
Price Trends
Maintenance Fees
Building Trends At 85 Bloor
Days on Strata
List vs Selling Price
Offer Competition
Turnover of Units
Property Value
Price Ranking
Sold Units
Rented Units
Best Value Rank
Appreciation Rank
Rental Yield
High Demand
Transaction Insights at 85 Bloor Street E
| 1 Bed | 1 Bed + Den | 2 Bed | 2 Bed + Den | |
|---|---|---|---|---|
| Price Range | $525,000 - $555,000 | $562,000 - $612,500 | No Data | No Data |
| Avg. Cost Per Sqft | $1,035 | $963 | No Data | No Data |
| Price Range | $2,000 - $2,650 | $2,330 - $2,850 | $2,995 - $4,000 | No Data |
| Avg. Wait for Unit Availability | 52 Days | 100 Days | 79 Days | 607 Days |
| Avg. Wait for Unit Availability | 21 Days | 36 Days | 37 Days | No Data |
| Ratio of Units in Building | 45% | 26% | 29% | 2% |
Transactions vs Inventory
Total number of units listed and sold in Church - Toronto
