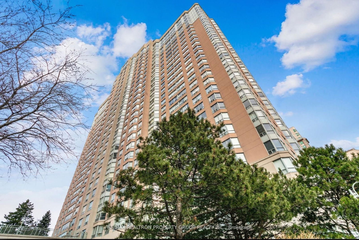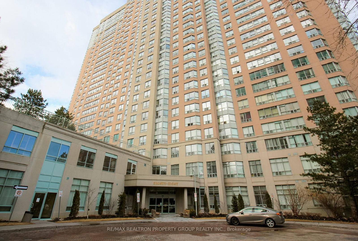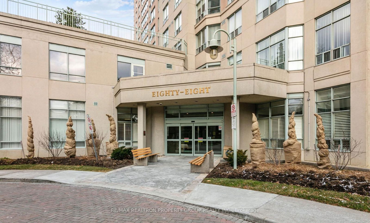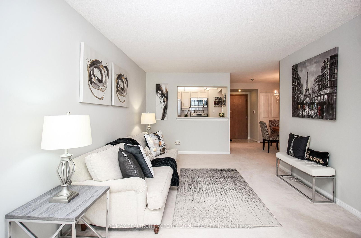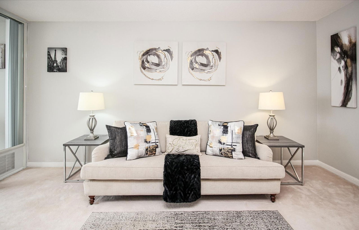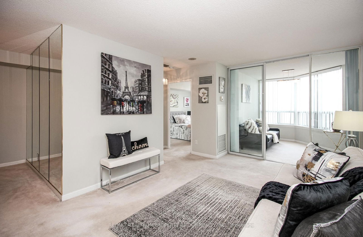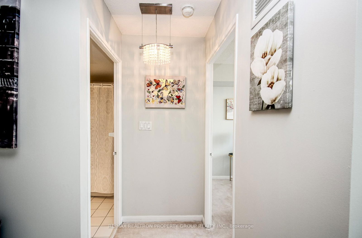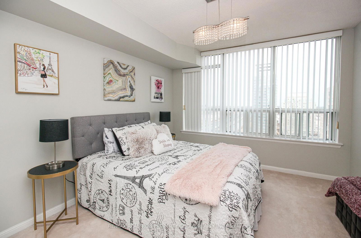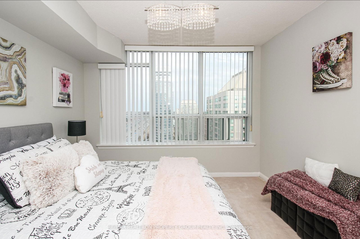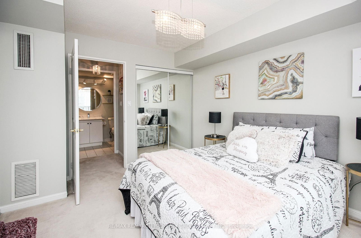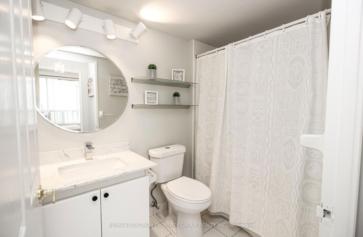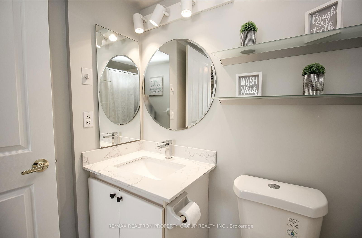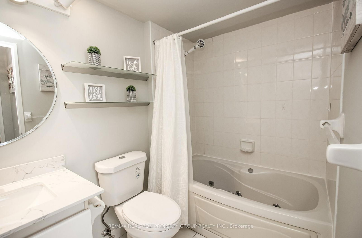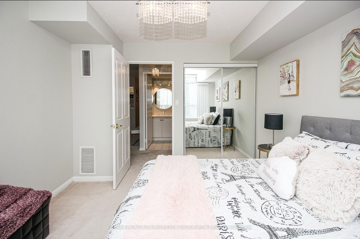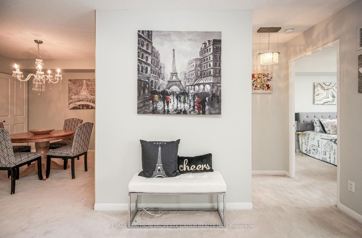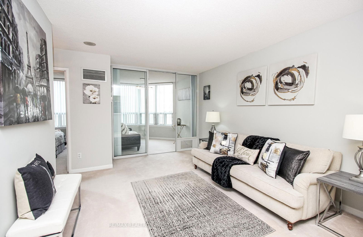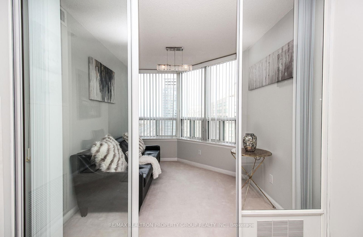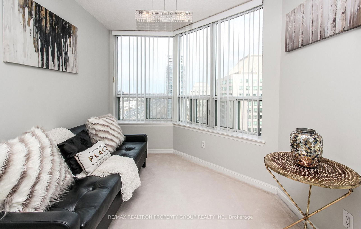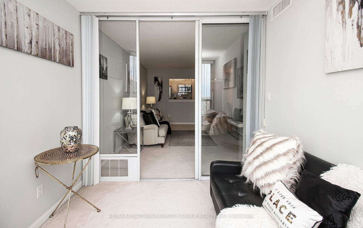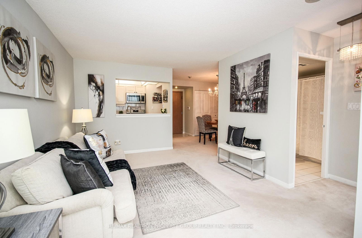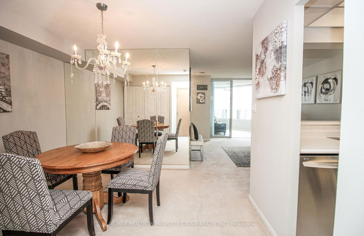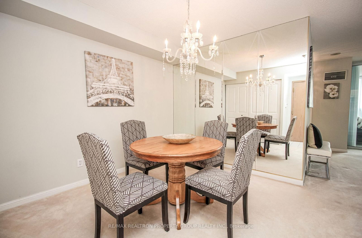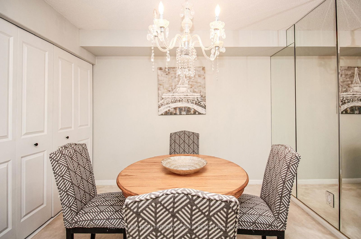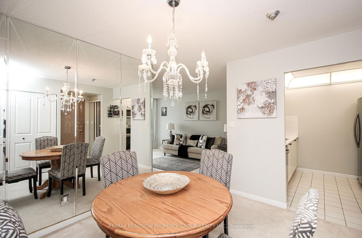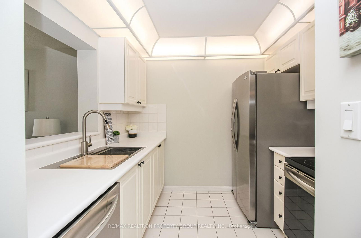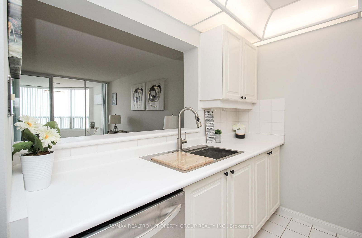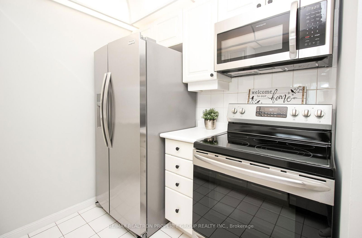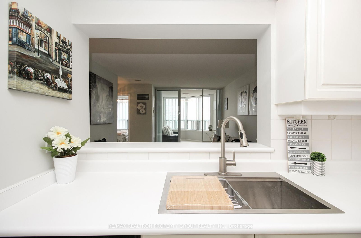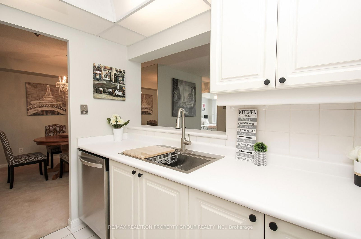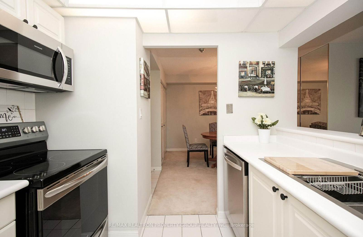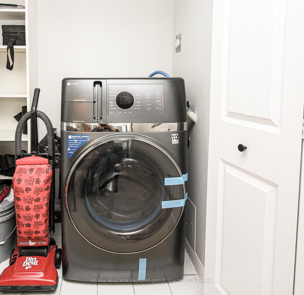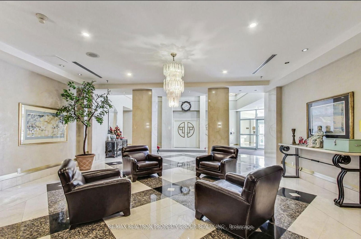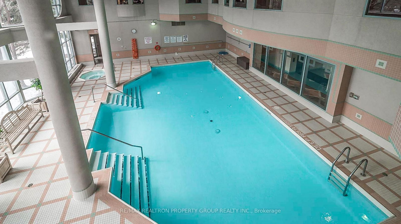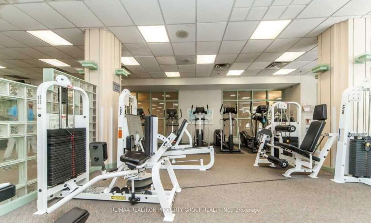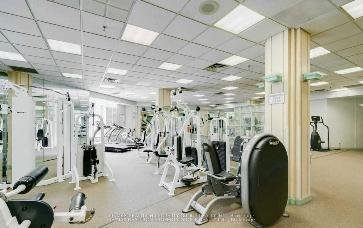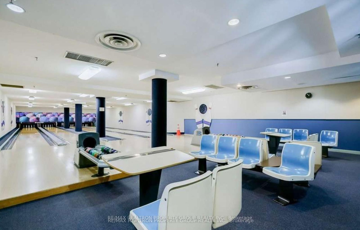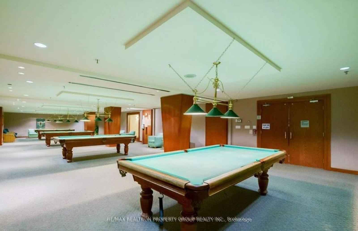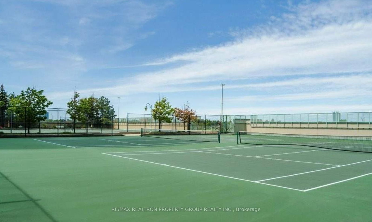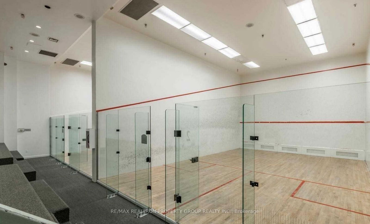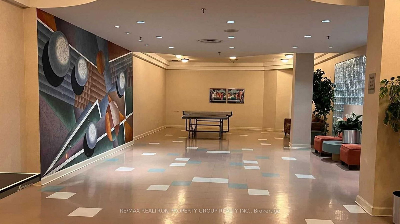2219 - 88 Corporate Dr
Listing History
Details
Property Type:
Condo
Maintenance Fees:
$577/mth
Taxes:
$1,874 (2024)
Cost Per Sqft:
$745/sqft
Outdoor Space:
None
Locker:
None
Exposure:
South East
Possession Date:
30/TBA
Laundry:
Main
Amenities
About this Listing
Welcome to Luxurious Tridel Living at Consilium Condos! Discover your dream home in this beautifully renovated **one-bedroom plus den** unit at this highly desirable location*. Offering an open-concept floor plan, this spacious residence is both functional and stylish, perfect for modern living. Step into a bright and airy living space adorned with freshly painted walls and a contemporary vibe. The **den** serves as a versatile area that can easily be transformed into a second bedroom or a spacious home office, catering to your every need. Cook and entertain with ease in the state-of-the-art kitchen, featuring **sleek stainless steel appliances** including a fridge, stove, microwave range and built-in dishwasher, alongside a convenient **premium combination washer and dryer**. The newly renovated bathroom vanity adds a touch of luxury, making this unit truly turn-key. Located within the award-winning **Tridel Condos** at **Consilium Club**, youll enjoy an array of exceptional facilities that enhance your lifestyle. Take a dip in the indoor or outdoor pools, stay active in the fully equipped gym, or unwind at the billiards and bowling alley. The building also features racquetball/squash/tennis courts, ensuring there's always something fun to do at home. Situated just minutes from Highway 401, the upcoming subway, and the bustling Scarborough Town Centre, this condo offers unparalleled convenience and accessibility to the best of urban living. Dont miss out on this incredible opportunity to own a piece of prime real estate with an unbeatable price per square foot in a top-quality managed building. Experience lifestyle, luxury, and location all under one roof!
ExtrasStainless Steel Frigidaire Appliances: Side By Side Fridge w/Ice-Maker, Smooth-Top Stove, B/In Microwave Range, LG B/In Dishwasher, S/S Oversize Farm-Style Double Sink with upgraded faucet, GE Profile Washer & Dryer Combo All-In-One, mirror, jetted soaker tub & built-in shelves in bathroom, all electrical light fixtures, all window coverings, one underground parking spot!
re/max realtron property group realty inc.MLS® #E12027535
Fees & Utilities
Maintenance Fees
Utility Type
Air Conditioning
Heat Source
Heating
Room Dimensions
Living
Carpet, O/Looks Dining, Open Concept
Dining
Carpet, Combined with Laundry, Mirrored Walls
Kitchen
Ceramic Floor, Stainless Steel Appliances, Double Sink
Primary
Carpet, Walk-in Closet, Large Window
Solarium
Carpet, Sliding Doors, Large Window
Foyer
Ceramic Floor, Mirrored Closet, Pot Lights
Similar Listings
Explore Woburn
Commute Calculator
Mortgage Calculator
Demographics
Based on the dissemination area as defined by Statistics Canada. A dissemination area contains, on average, approximately 200 – 400 households.
Building Trends At The Residences at The Consilium I
Days on Strata
List vs Selling Price
Offer Competition
Turnover of Units
Property Value
Price Ranking
Sold Units
Rented Units
Best Value Rank
Appreciation Rank
Rental Yield
High Demand
Market Insights
Transaction Insights at The Residences at The Consilium I
| 1 Bed | 1 Bed + Den | 2 Bed | 2 Bed + Den | |
|---|---|---|---|---|
| Price Range | $495,800 | $510,000 - $540,000 | $575,000 - $590,000 | $577,000 - $627,500 |
| Avg. Cost Per Sqft | $612 | $710 | $715 | $553 |
| Price Range | No Data | $2,300 - $2,600 | $2,800 - $2,900 | $2,900 - $3,340 |
| Avg. Wait for Unit Availability | 144 Days | 31 Days | 168 Days | 31 Days |
| Avg. Wait for Unit Availability | 381 Days | 37 Days | 150 Days | 37 Days |
| Ratio of Units in Building | 7% | 38% | 7% | 49% |
Market Inventory
Total number of units listed and sold in Woburn
