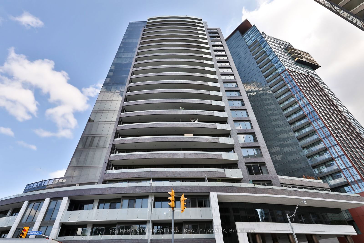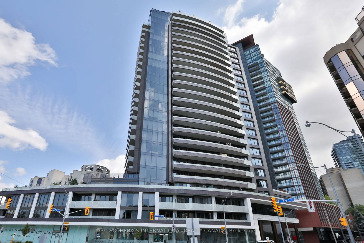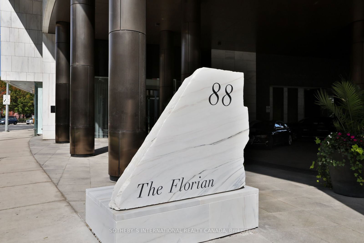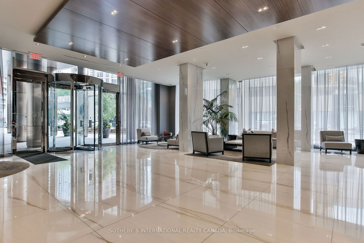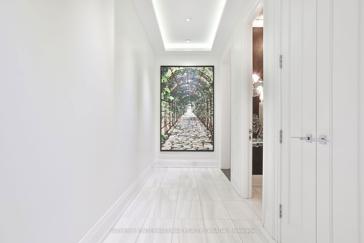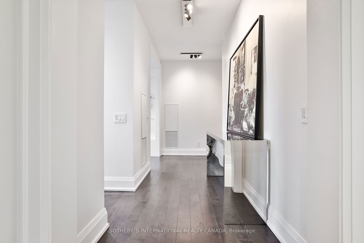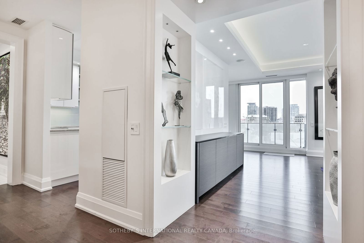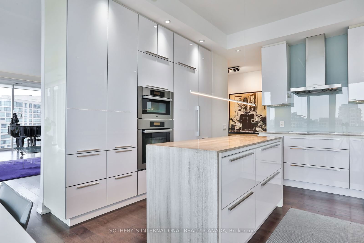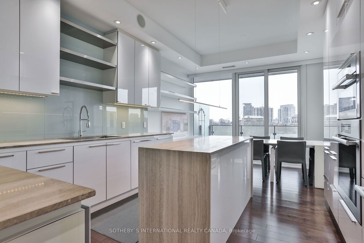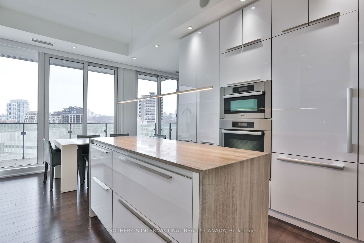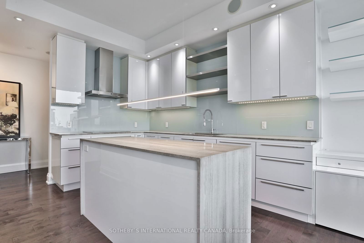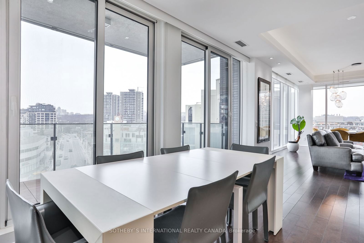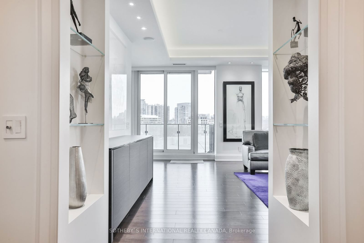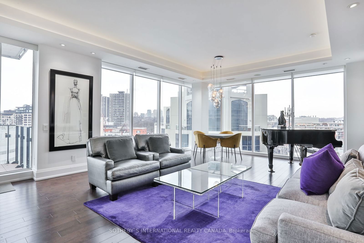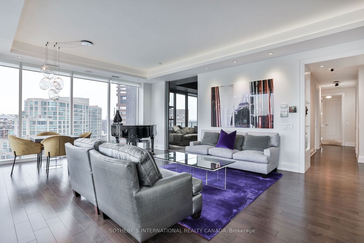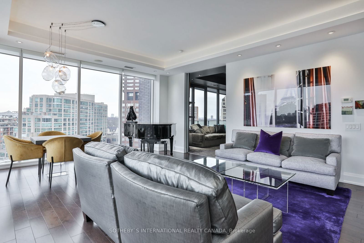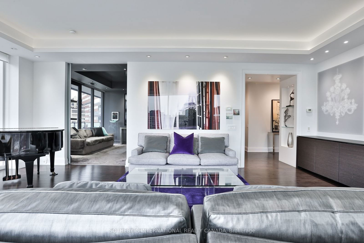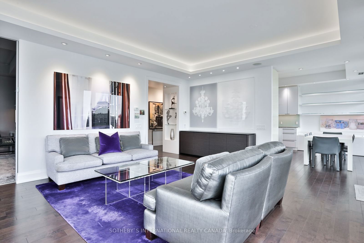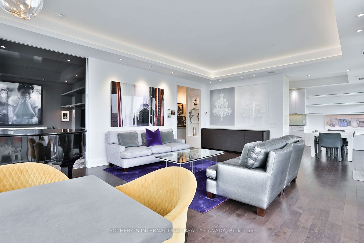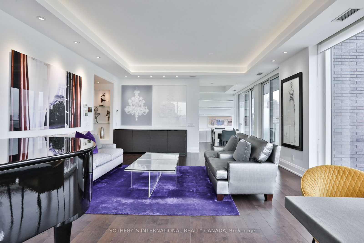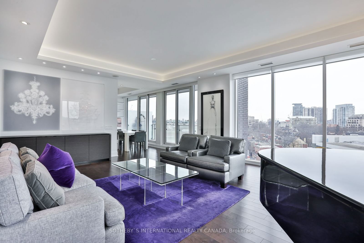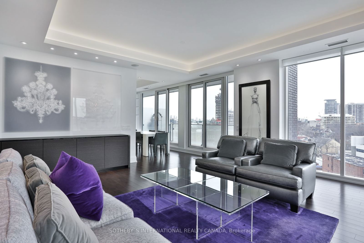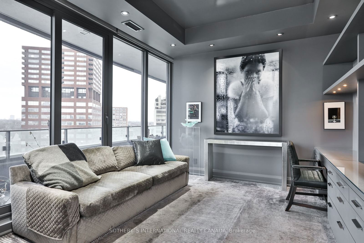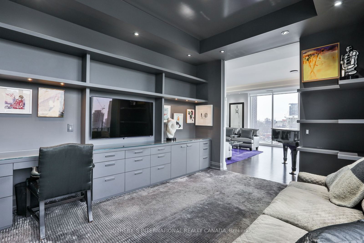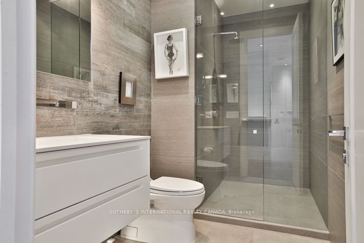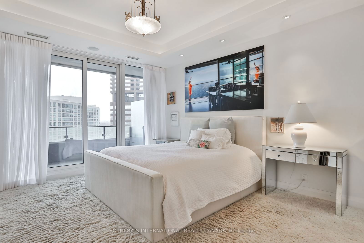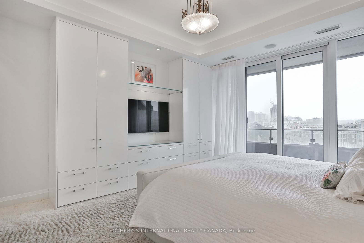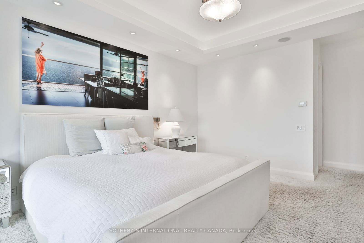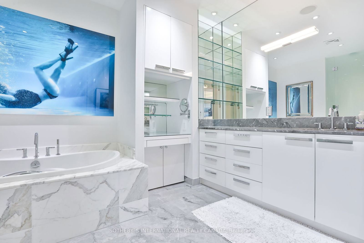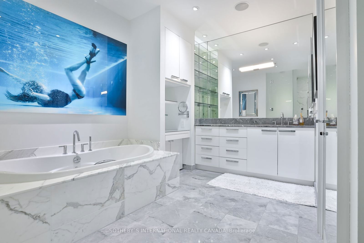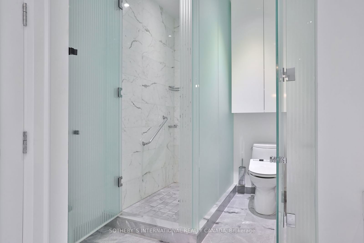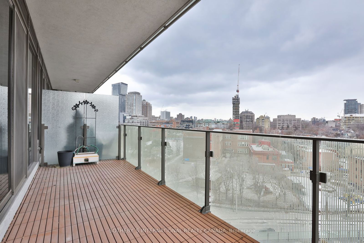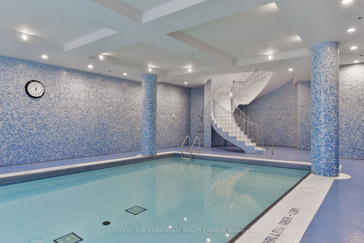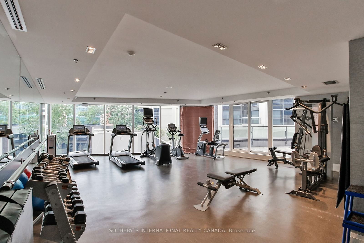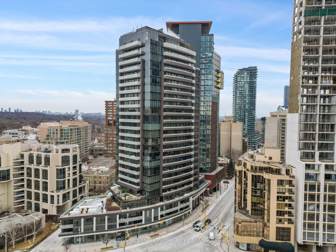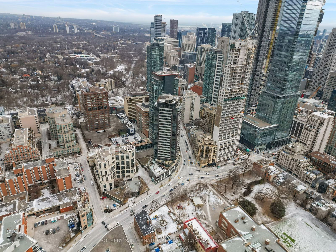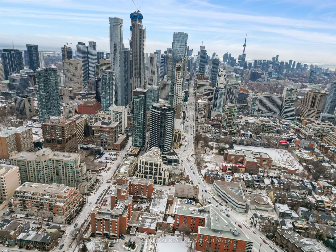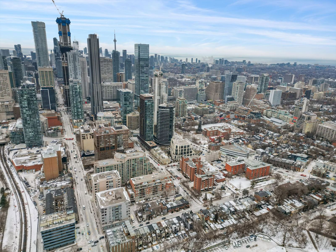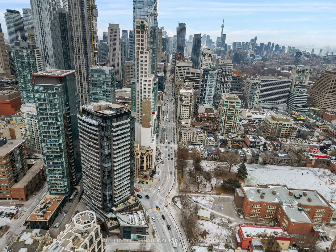Listing History
Details
Property Type:
Condo
Maintenance Fees:
$3,194/mth
Taxes:
$15,293 (2024)
Cost Per Sqft:
$1,726/sqft
Outdoor Space:
Balcony
Locker:
Owned
Exposure:
North East
Possession Date:
To Be Determined
Amenities
About this Listing
Welcome to the Florian, an ultra-exclusive residence offering unparalleled luxury and sophistication in one of Toronto's most sought after locations. Step inside suite #804 and be wowed by the high-end finishes and custom details throughout. Totalling almost 2,200 square feet of interior space, this sublime unit also boasts over 450 sq ft of exterior space. The chef's dream gourmet eat-in kitchen features custom cabinetry, state of the art appliances, a large centre island and designer backsplash. The expansive open-plan living room / dining room with 10' ceilings and hardwood flooring throughout is perfect for entertaining and relaxation. The sumptuous principal suite has a private terrace and a huge custom-built walk in closet. The marble-floored ensuite enjoys a separate water closet, spa-style shower, and extra-deep soaker tub. The second large bedroom is an ideal office space with its own upgraded ensuite. The den/office/third bedroom is replete with custom finishes and hidden pocket door for added privacy. Walk out to oversized terraces with panoramic views from every room. Floor-to-ceiling windows allow for natural sunlight and jaw-dropping unobstructed views of the city. Two side-by-side parking spots and an oversized locker next to the spots are also included. The Florian features world class amenities including 5 star concierge services, valet parking for both residents and guests, and a stunning swimming pool and award-winning fitness center. This striking Yorkville landmark building is steps to high end shopping, fine dining, cultural attractions and more, making it perfectly positioned for those seeking a lifestyle of convenience and elegance. Do not miss this beauty!! **EXTRAS** Miele fridge/freezer: S/S double oven; S/S Microwave: induction gas cooktop; Dishwasher; Faber S/S hood fan; LG Washer & Dryer : 2 bar fridges
ExtrasAll electric light fixtures; custom window coverings; sconces in powder room; TVs, brackets and equipment; surround sound and equipment
sotheby`s international realty canadaMLS® #C11943242
Fees & Utilities
Maintenance Fees
Utility Type
Air Conditioning
Heat Source
Heating
Room Dimensions
Living
Combined with Dining, hardwood floor, Coffered Ceiling
Dining
Combined with Living, hardwood floor, Walkout To Terrace
Kitchen
Centre Island, Walkout To Terrace, hardwood floor
Bedroomeakfast
Combined with Kitchen, hardwood floor, Walkout To Terrace
Primary
Walkout To Terrace, Coffered Ceiling, Walk-in Closet
Bathroom
Combined with Br, Marble Floor, Soaker
2nd Bedroom
3 Piece Ensuite, hardwood floor, Walkout To Terrace
Den
Walkout To Terrace, Built-in Shelves, Carpet
Similar Listings
Explore Yorkville
Commute Calculator
Mortgage Calculator
Demographics
Based on the dissemination area as defined by Statistics Canada. A dissemination area contains, on average, approximately 200 – 400 households.
Building Trends At The Florian
Days on Strata
List vs Selling Price
Or in other words, the
Offer Competition
Turnover of Units
Property Value
Price Ranking
Sold Units
Rented Units
Best Value Rank
Appreciation Rank
Rental Yield
High Demand
Market Insights
Transaction Insights at The Florian
| 1 Bed | 1 Bed + Den | 2 Bed | 2 Bed + Den | 3 Bed | 3 Bed + Den | |
|---|---|---|---|---|---|---|
| Price Range | No Data | No Data | No Data | No Data | No Data | No Data |
| Avg. Cost Per Sqft | No Data | No Data | No Data | No Data | No Data | No Data |
| Price Range | $3,200 - $3,300 | $3,100 | No Data | $9,500 | No Data | No Data |
| Avg. Wait for Unit Availability | 350 Days | No Data | 291 Days | 207 Days | 438 Days | No Data |
| Avg. Wait for Unit Availability | 336 Days | 723 Days | 175 Days | 399 Days | 647 Days | No Data |
| Ratio of Units in Building | 6% | 6% | 31% | 38% | 16% | 6% |
Market Inventory
Total number of units listed and sold in Yorkville
