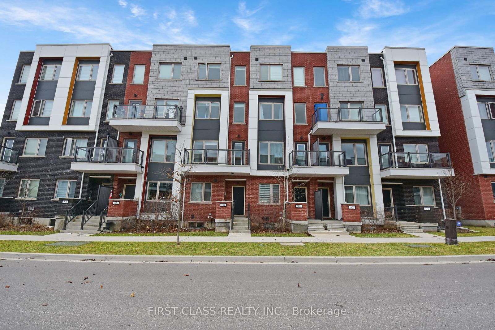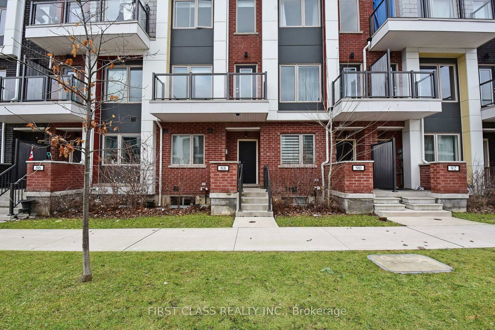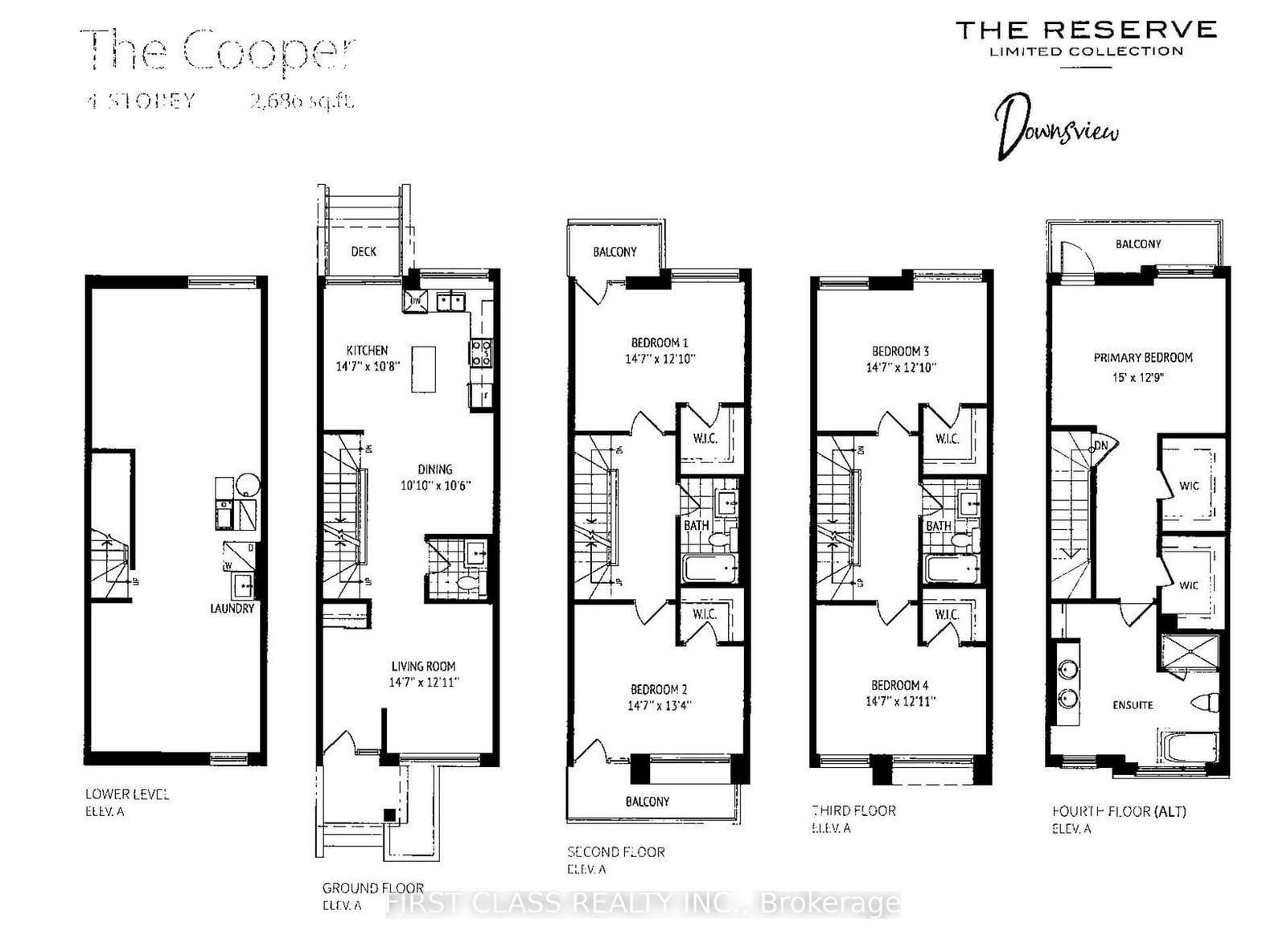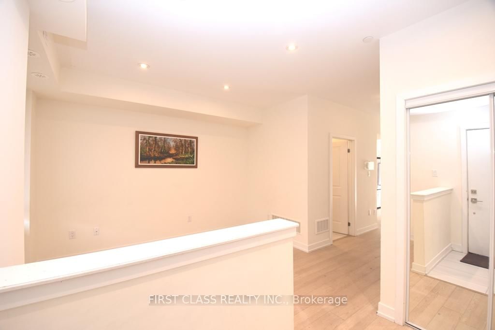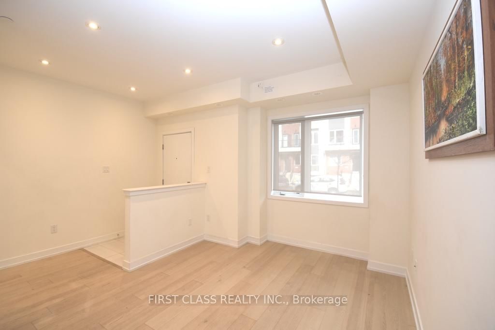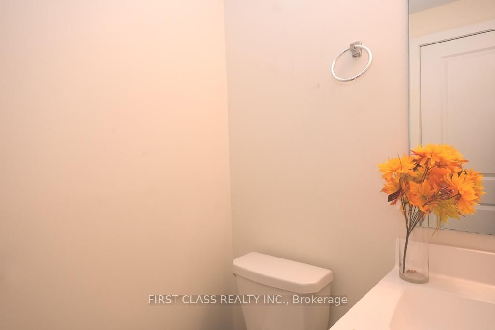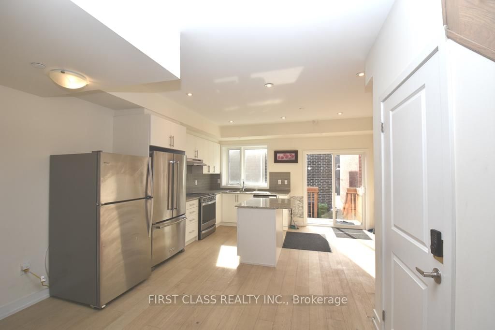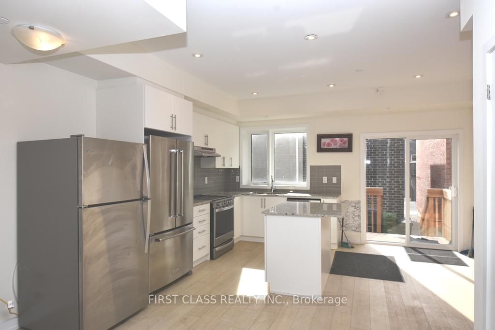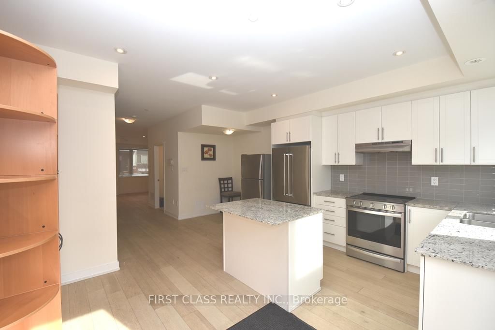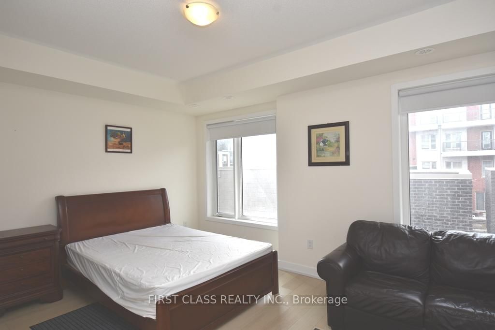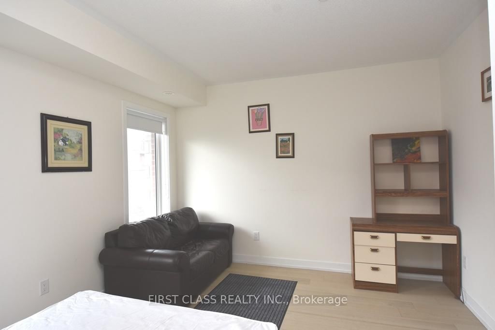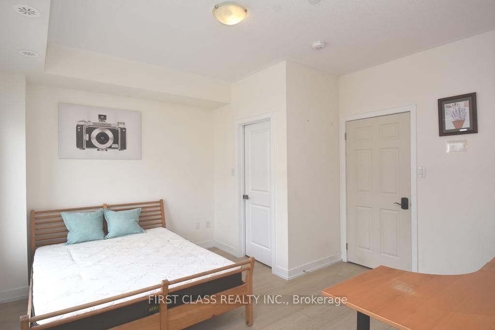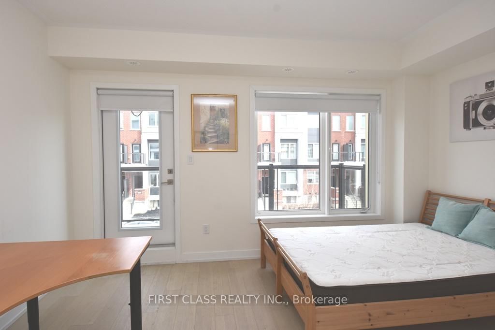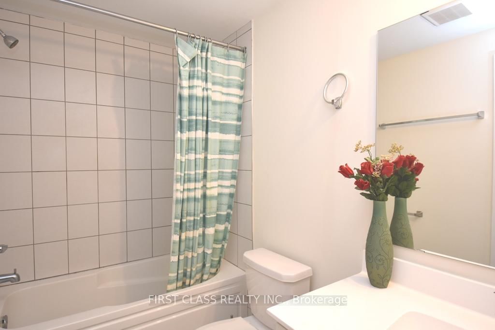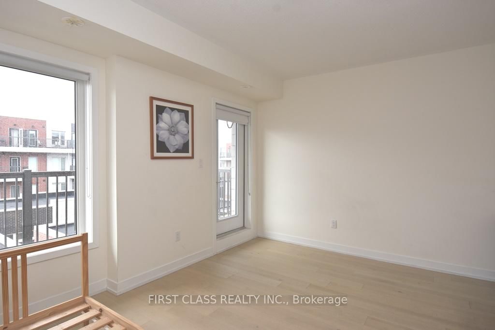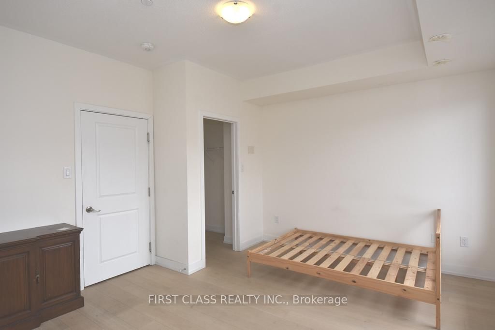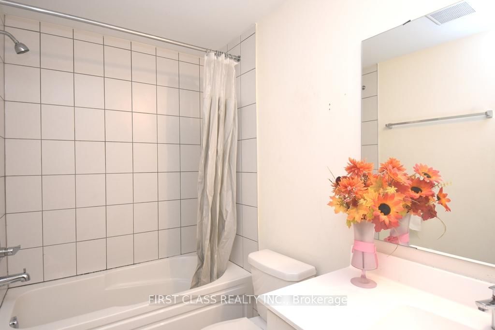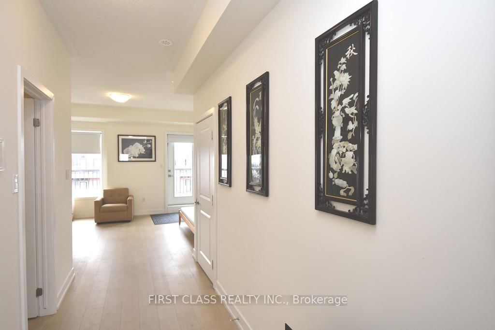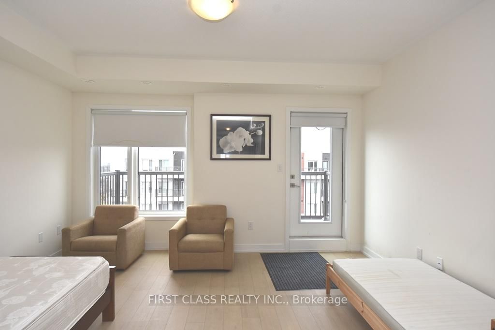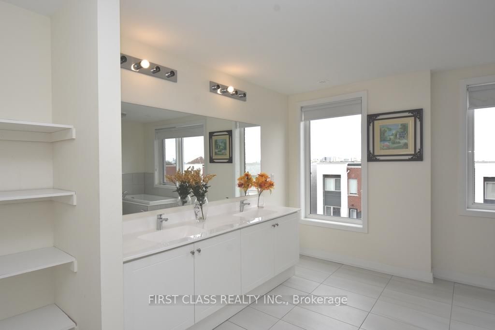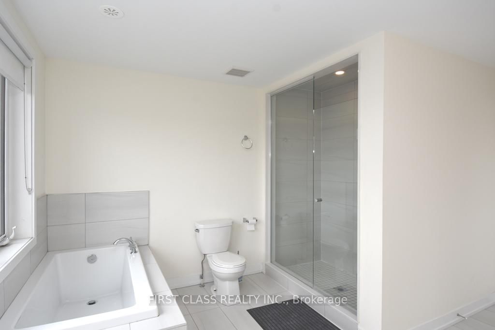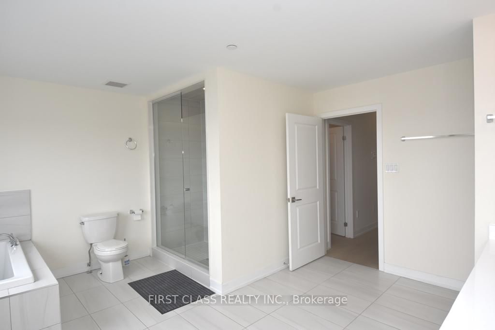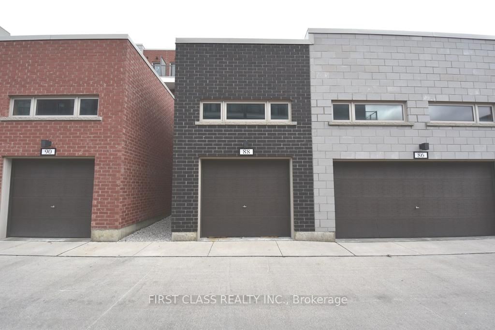88 William Duncan Rd
Listing History
Property Highlights
Ownership Type:
Freehold
Possession Date:
To Be Arranged
Lease Term:
1 Year
Property Size:
2,500 - 3,000 SQFT
Portion for Lease:
No Data
Utilities Included:
No
Driveway:
None
Furnished:
Yes
Basement:
Unfinished
Garage:
Detached
About 88 William Duncan Rd
Luxurious Large Modern Townhouse in central North York. Bathed in sunshine and designed for modern life, this expansive gem offers versatile space for families, professionals, and creatives alike. 5 generous bedrooms + 3 full bathrooms (plus a versatile power room), Hotel-inspired master suite w/ private balcony, two walk-in closets, and a spa-like ensuite dual sinks. Open-concept living with 9 ceilings, pot lighting, and floor-to-ceiling windows flooding every room with light. Chefs dream kitchen with leek stainless steel built-ins, ample storage, and room for culinary creativity. 3 large balconies + a serene master retreat overlooking lush greenery. Live steps from the TTC/subway, Downsview Park, top-rated schools, and Yorkdale Mall! Minutes to HWY 401/400, York University, hospitals, Costco, shopping plazas, and the GO Train. Perfect for commuters, families.
ExtrasStainless Steels Appliance: French Door Fridge, Bonus Additional Fridge, Fan-Hood and Stove. Front-load Washer & Dryer. Home Garage Lift; Window Coverings, CentralAir Condition. All existing lighting and fixtures
first class realty inc.MLS® #W12061174
Fees & Utilities
Utility Type
Air Conditioning
Heat Source
Heating
Property Details
- Type
- Townhouse
- Exterior
- Brick
- Style
- Other
- Central Vacuum
- No Data
- Basement
- Unfinished
- Age
- Built New
Land
- Fronting On
- No Data
- Lot Frontage & Depth (FT)
- 16 x 110
- Lot Total (SQFT)
- 1,760
- Pool
- None
- Intersecting Streets
- Keele St/ Wilson Rd
Room dimensions are not available for this listing.
Similar Listings
Explore Downsview
Commute Calculator
Demographics
Based on the dissemination area as defined by Statistics Canada. A dissemination area contains, on average, approximately 200 – 400 households.
Sales Trends in Downsview
| House Type | Detached | Semi-Detached | Row Townhouse |
|---|---|---|---|
| Avg. Sales Availability | 5 Days | 9 Days | 9 Days |
| Sales Price Range | $917,500 - $2,650,000 | $780,000 - $1,070,000 | $783,000 - $1,190,000 |
| Avg. Rental Availability | 13 Days | 35 Days | 9 Days |
| Rental Price Range | $750 - $4,000 | $3,500 - $4,500 | $1,260 - $4,700 |
Downsview Trends
Days on Strata
List vs Selling Price
Or in other words, the
