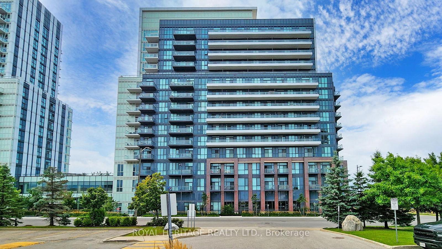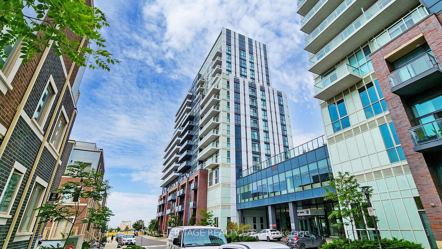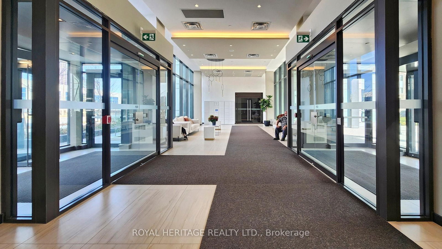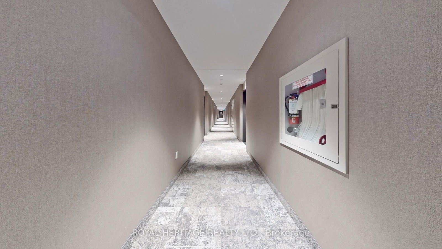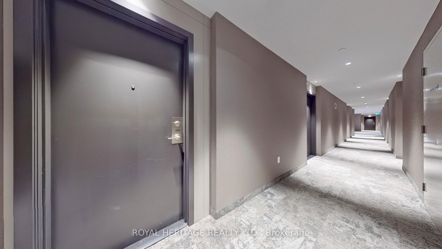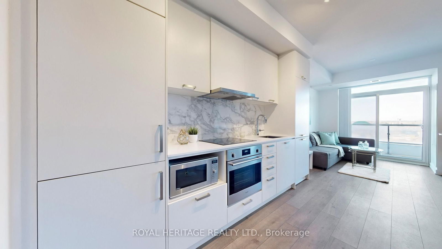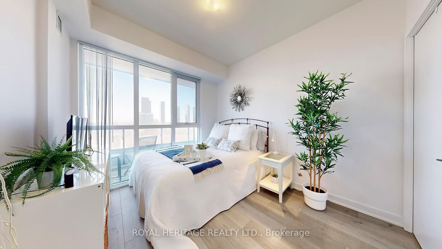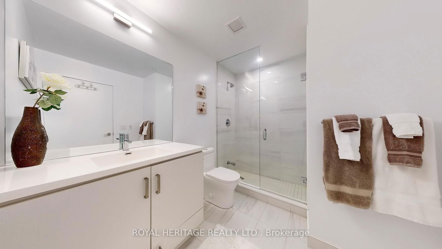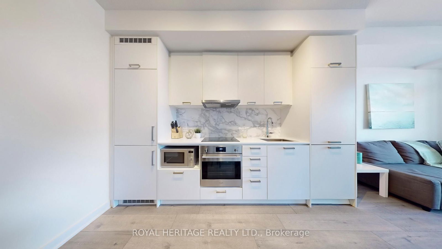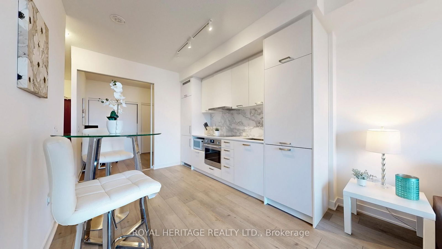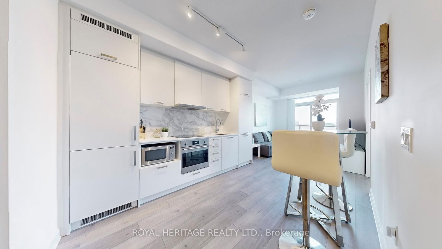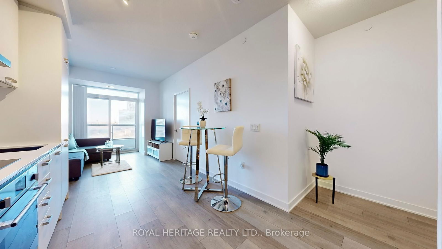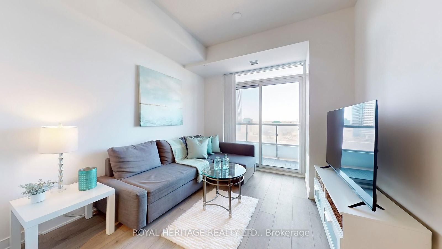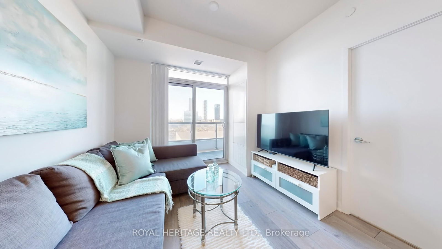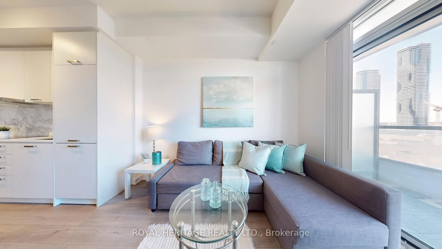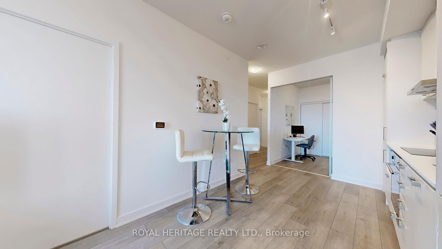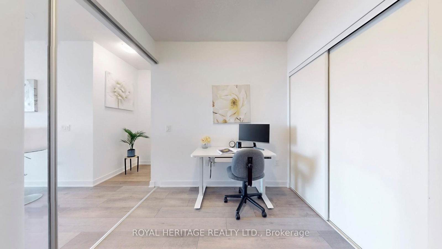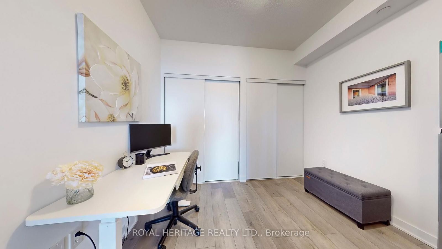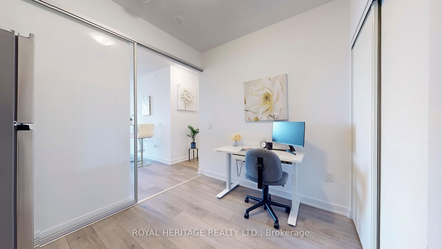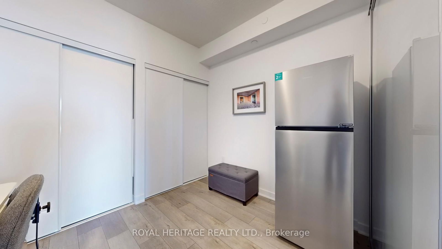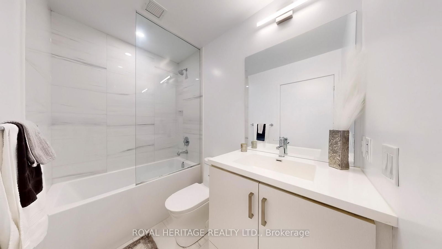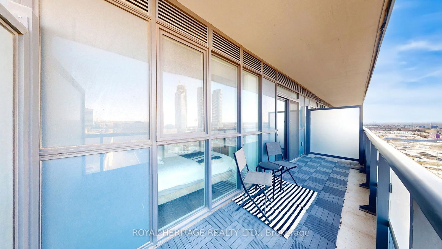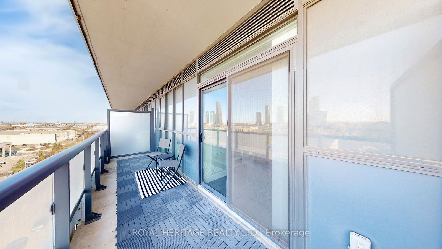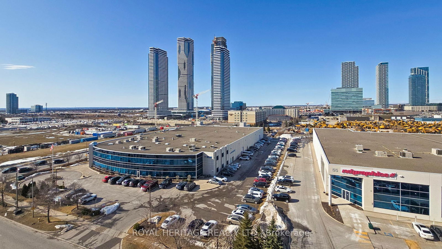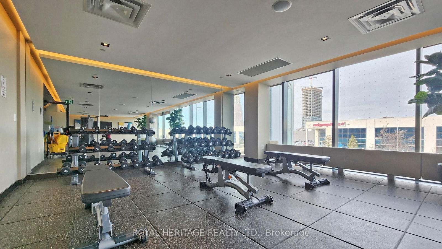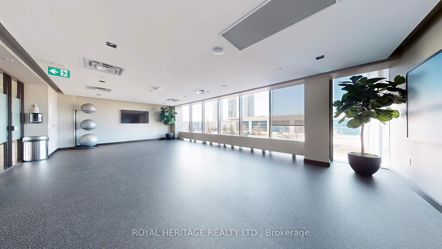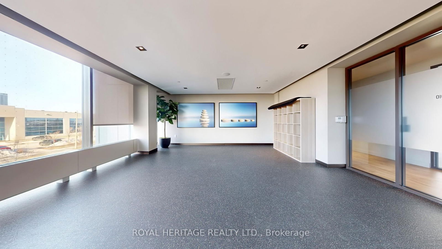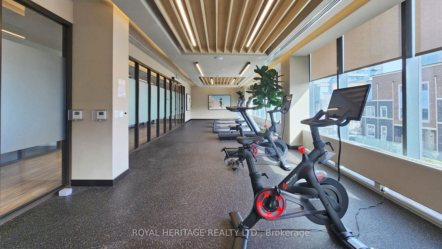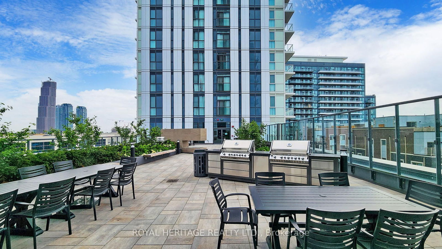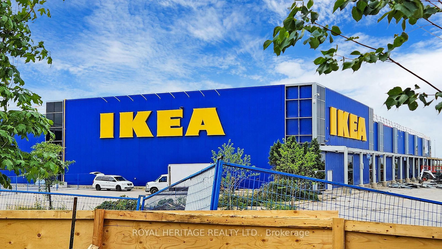819 - 10 Honeycrisp Cres
Listing History
Details
Property Type:
Condo
Possession Date:
August 1, 2025
Lease Term:
1 Year
Utilities Included:
No
Outdoor Space:
Balcony
Furnished:
No
Exposure:
North
Locker:
Owned
Amenities
About this Listing
This stunning 2-bedroom, 2 bath condo at Mobilio by Menkes offers a refined urban lifestyle with a seamlessly integrated open-concept layout. The home is flooded with natural light, thanks to floor-to-ceiling windows and premium 10- foot ceilings. The modern kitchen features contemporary finishes and high-end stainless steel appliances, blending style and functionality. The spacious primary bedroom boasts an upgraded en suite shower, a luxurious ++K upgrade, providing the perfect space to unwind. The second bathroom includes a tub-shower combination, offering added comfort and convenience. Additional highlights include trendy sought after Bianca Collection white cabinetry, sleek colored laminate floors, and a second bedroom with stylish glass sliding doors. The unit also features in-suite laundry, a dedicated owned parking space and storage locker. Step outside to a large balcony with unobstructed north-facing views. Located in a prime area, this condo is just steps from the Vaughan Metroplitan Center (VMC), a major transit hub with access to the subway, GO, Viva, and YRT, making commuting a breeze. You'll also be near a Library, Shopping, Dining, Ikea, Cineplex Theaters, YMCA, and York University. Top-tier building amenities include 24/7 concierge service, a fitness center, party room, theater, game room, guest suites, visitor parking, outdoor terrace and BBQ and more, offering a perfect balance of luxury and convenience. This is an opportunity you wont want to miss! All Utilities to be Paid for by Tenant.
royal heritage realty ltd.MLS® #N12080019
Fees & Utilities
Utilities Included
Utility Type
Air Conditioning
Heat Source
Heating
Room Dimensions
Kitchen
Laminate, Combined with Dining, Open Concept
Living
Walkout To Balcony, Laminate, Open Concept
Primary
Laminate, 3 Piece Ensuite, Closet
2nd Bedroom
Laminate, Closet, Sliding Doors
Similar Listings
Explore Vaughan Corporate Centre
Commute Calculator
Mortgage Calculator
Building Trends At Mobilio
Days on Strata
List vs Selling Price
Offer Competition
Turnover of Units
Property Value
Price Ranking
Sold Units
Rented Units
Best Value Rank
Appreciation Rank
Rental Yield
High Demand
Market Insights
Transaction Insights at Mobilio
| Studio | 1 Bed | 1 Bed + Den | 2 Bed | 2 Bed + Den | |
|---|---|---|---|---|---|
| Price Range | $360,000 - $410,000 | No Data | $550,000 - $583,000 | $546,000 - $630,000 | No Data |
| Avg. Cost Per Sqft | $908 | No Data | $1,013 | $886 | No Data |
| Price Range | $1,600 - $2,050 | $1,850 - $2,300 | $2,150 - $2,550 | $2,400 - $2,850 | No Data |
| Avg. Wait for Unit Availability | 47 Days | No Data | 83 Days | 180 Days | No Data |
| Avg. Wait for Unit Availability | 28 Days | 19 Days | 8 Days | 10 Days | No Data |
| Ratio of Units in Building | 11% | 14% | 42% | 35% | 1% |
Market Inventory
Total number of units listed and leased in Vaughan Corporate Centre
