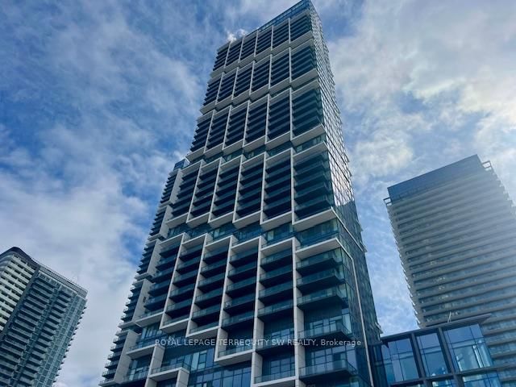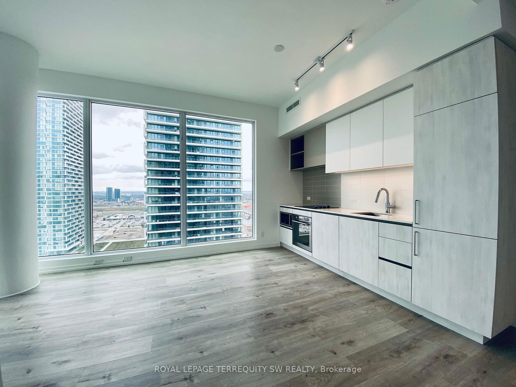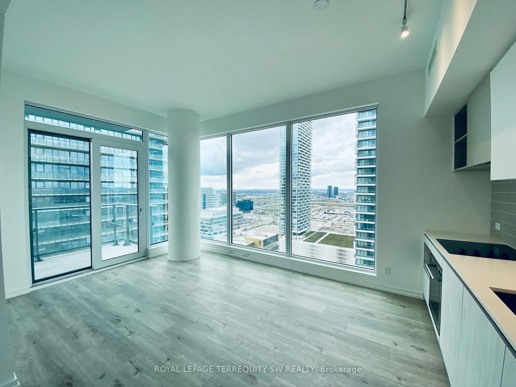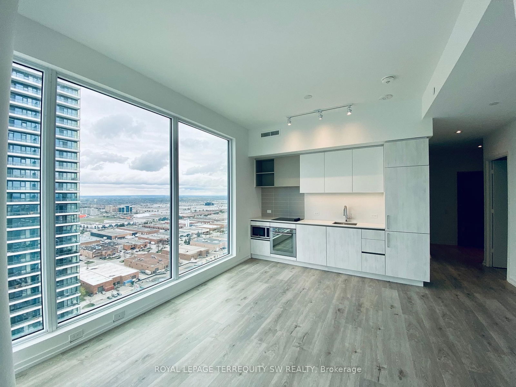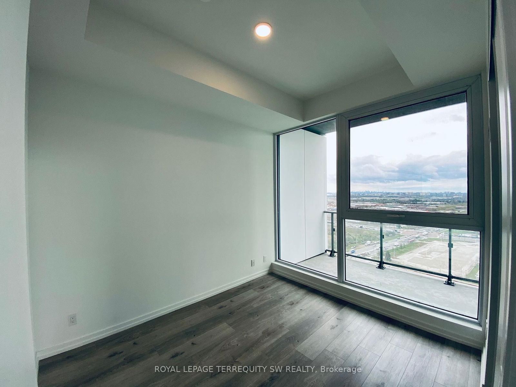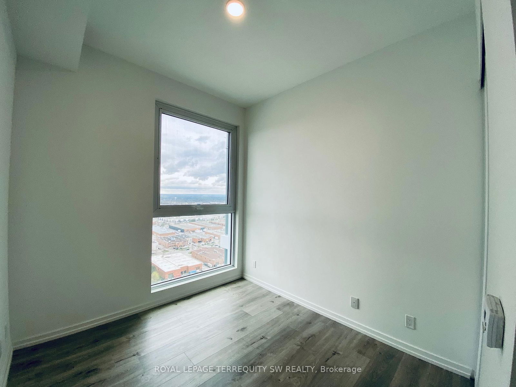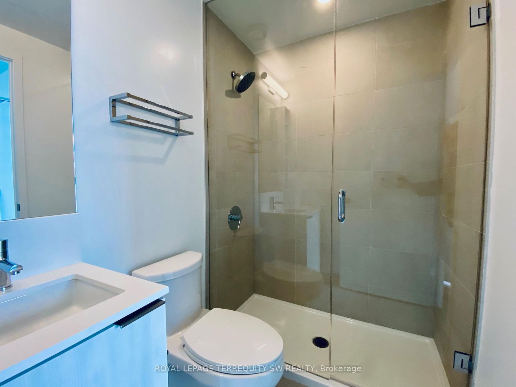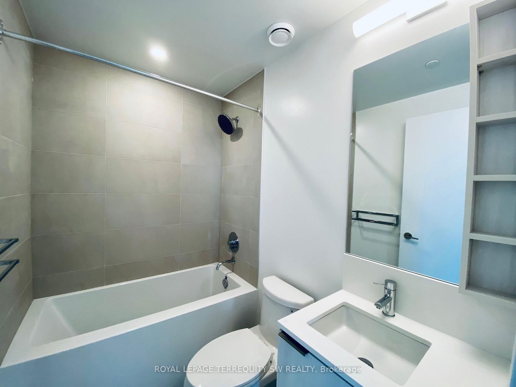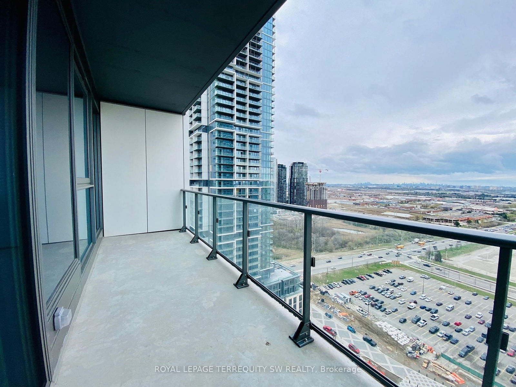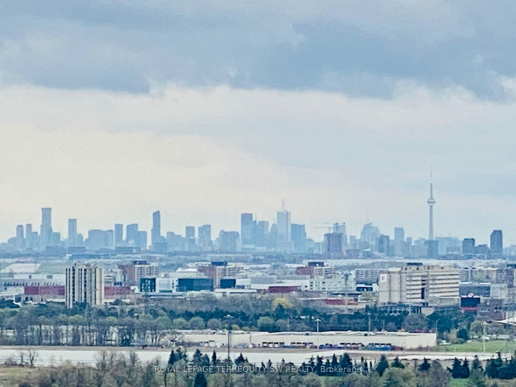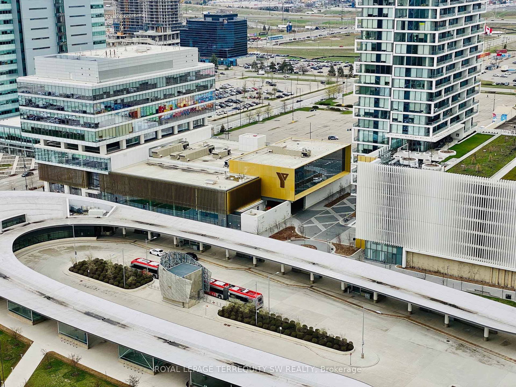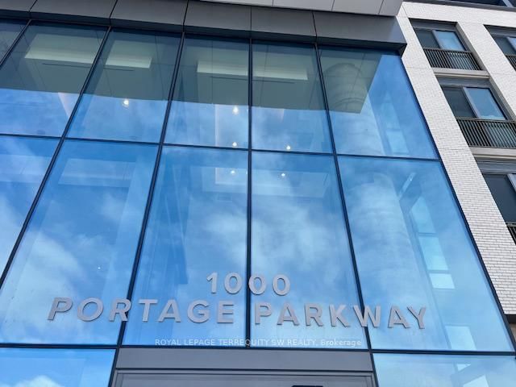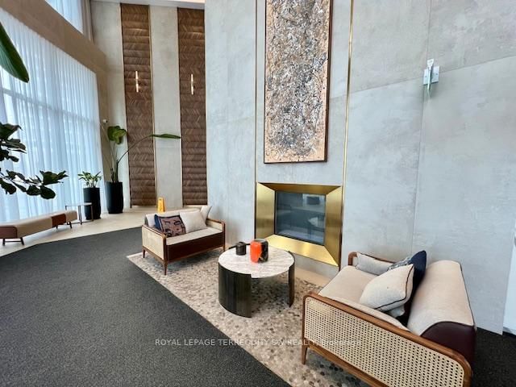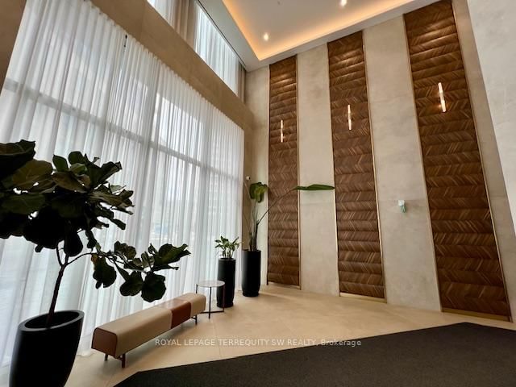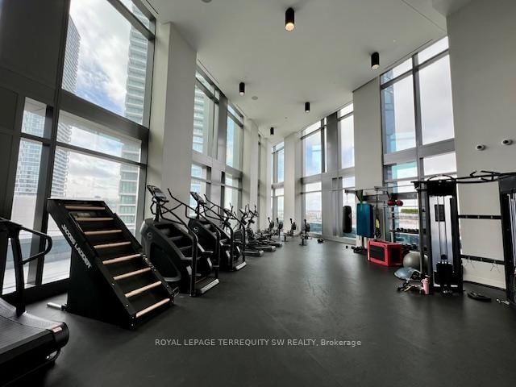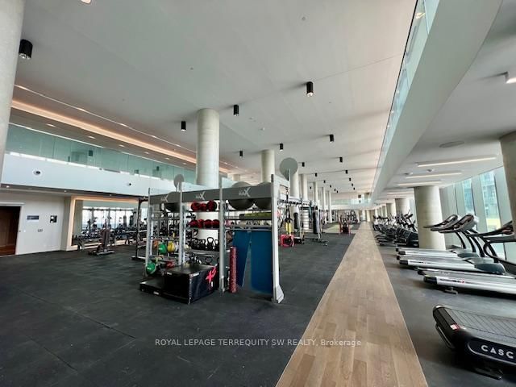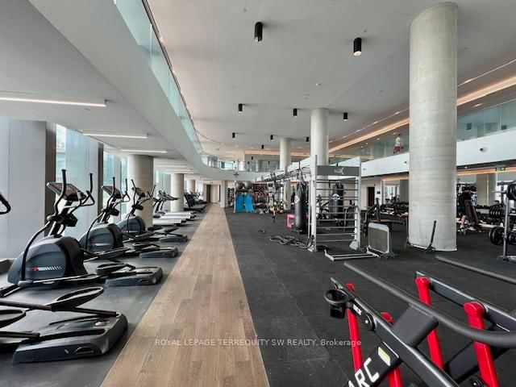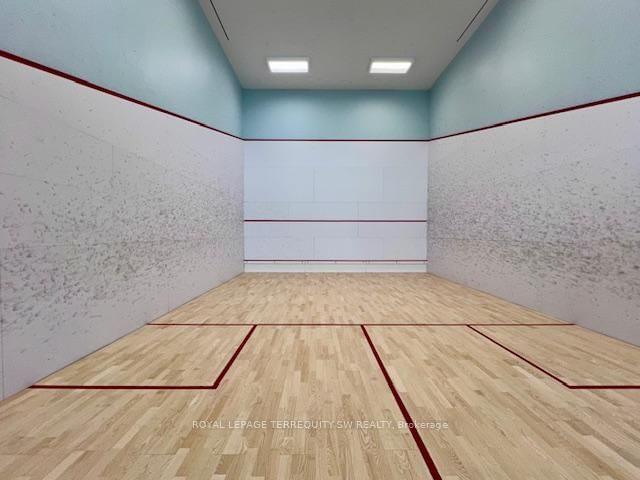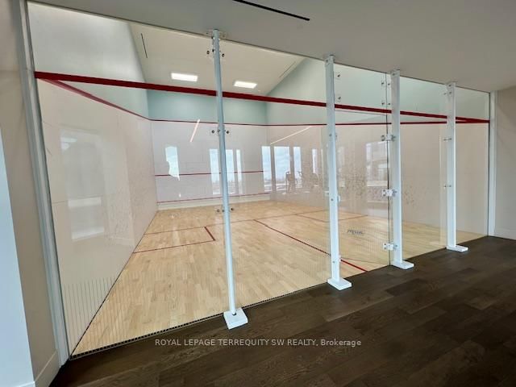Listing History
Details
Property Type:
Condo
Possession Date:
30 days/TBA
Lease Term:
1 Year
Utilities Included:
No
Outdoor Space:
Balcony
Furnished:
No
Exposure:
South West
Locker:
None
Amenities
About this Listing
Live The Good Life In The Exciting Transit City 4 Project! Bright Corner Unit With Incredible Views of the Toronto Skyline! This Beautifully Designed Condo is Filled with Natural Light &Features 2 Bedrooms & 2 Full Bathrooms + Walk Out To An Extra Wide 103 Sq Ft Private With Panoramic South West Vistas - Perfect for Entertaining & Al Fresco Dining! Efficient Split Bedroom Layout. Enjoy Beautiful Finishes With 9Ft Smooth Ceilings, Cool & Neutral Colour Palate, Laminate Floors, Modern Kitchen With Integrated Appliances, Custom-Designed Cabinetry, Quartz Countertops + Luxury Bathrooms. A Stunning Lobby Designed By Hermes. TC4 Is A Natural Point Of Connection Between All The City Has To Offer With Direct Access To The TTC, WRT, Viva & Zum Plus Endless Shopping, Dining, Parks & Recreation Nearby. Featuring 24,000 Sq Ft Of Gorgeous Amenities With Training Club, Full Indoor Running Track, Roof Top Outdoor Pool With Luxury Cabanas, Half Basketball/Squash Court Rock Climbing Wall, Cardio Zone, Dedicated Yoga Spaces. Make It Yours Today!
ExtrasIntegrated Kitchen Appliances: Fridge, Built-In Oven, Cooktop, Microwave, Dishwasher. Stacked Washer & Dryer. Existing Custom Window Coverings & All Electric Light Fixtures. Bell Highspeed Internet Included.
royal lepage terrequity sw realtyMLS® #N12033563
Fees & Utilities
Utilities Included
Utility Type
Air Conditioning
Heat Source
Heating
Room Dimensions
Living
Combined with Dining, Open Concept, Laminate
Dining
Walkout To Balcony, Combined with Living, Open Concept
Kitchen
Quartz Counter, Built-in Appliances, Laminate
Primary
3 Piece Ensuite, Large Closet, Large Window
2nd Bedroom
Large Closet, Large Window, Laminate
Similar Listings
Explore Concord
Commute Calculator
Mortgage Calculator
Demographics
Based on the dissemination area as defined by Statistics Canada. A dissemination area contains, on average, approximately 200 – 400 households.
Building Trends At Transit City 4
Days on Strata
List vs Selling Price
Offer Competition
Turnover of Units
Property Value
Price Ranking
Sold Units
Rented Units
Best Value Rank
Appreciation Rank
Rental Yield
High Demand
Market Insights
Transaction Insights at Transit City 4
| 1 Bed | 1 Bed + Den | 2 Bed | 2 Bed + Den | 3 Bed | |
|---|---|---|---|---|---|
| Price Range | $425,000 - $465,000 | $590,000 - $622,000 | $625,000 - $722,000 | $607,000 | No Data |
| Avg. Cost Per Sqft | $795 | $1,009 | $917 | $841 | No Data |
| Price Range | $1,850 - $2,397 | $2,050 - $2,750 | $2,300 - $3,000 | $2,600 - $2,800 | $4,000 |
| Avg. Wait for Unit Availability | 67 Days | 216 Days | 46 Days | 460 Days | No Data |
| Avg. Wait for Unit Availability | 5 Days | 6 Days | 5 Days | 69 Days | 199 Days |
| Ratio of Units in Building | 35% | 25% | 35% | 3% | 1% |
Market Inventory
Total number of units listed and leased in Concord
