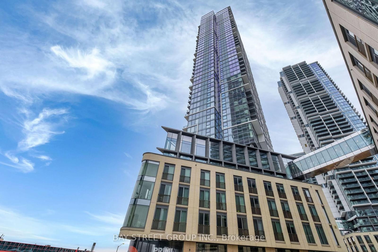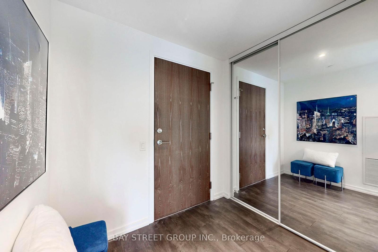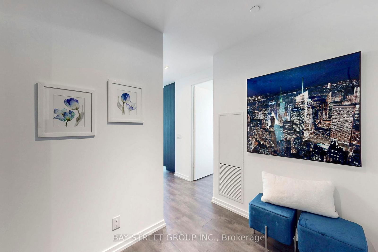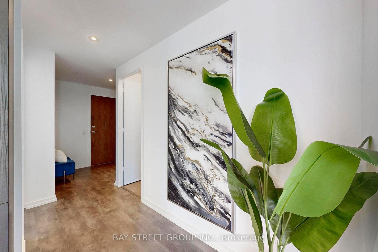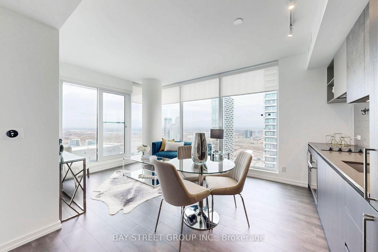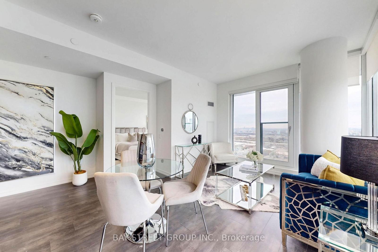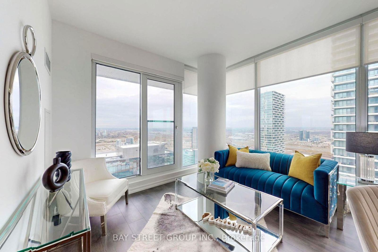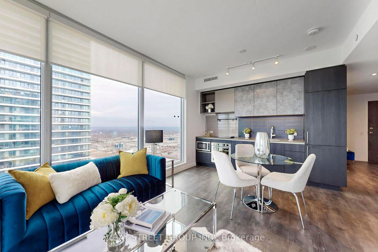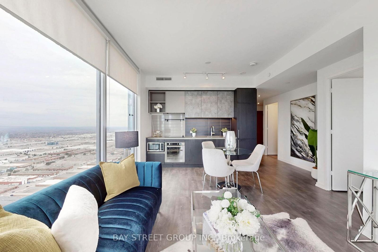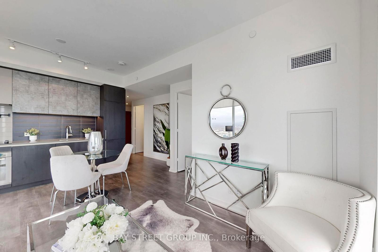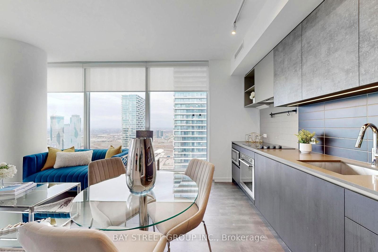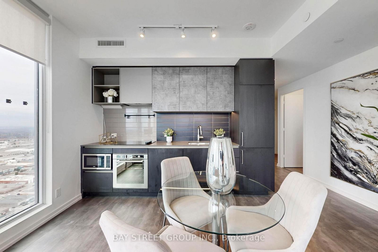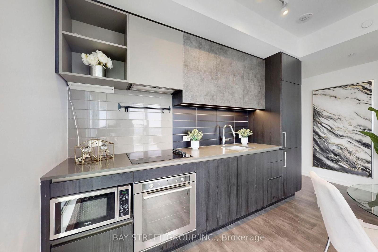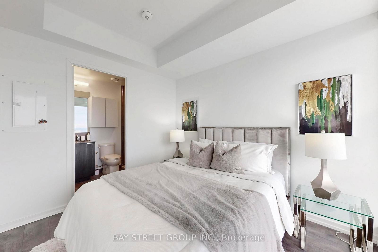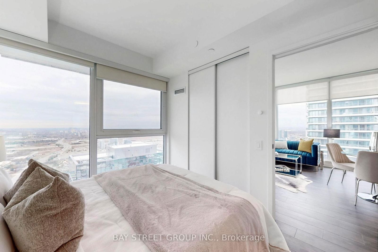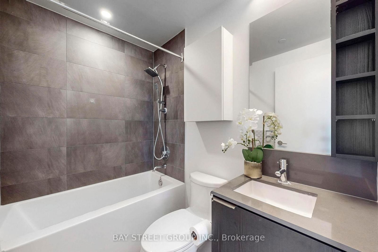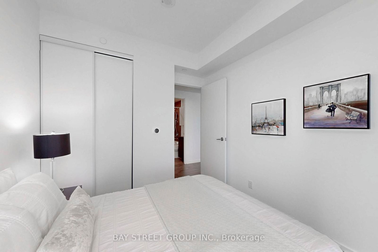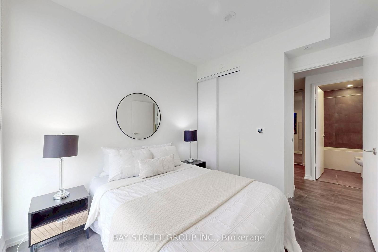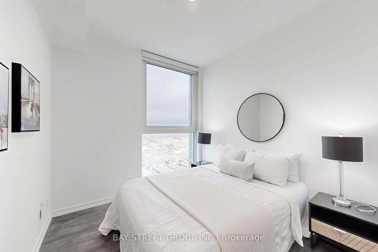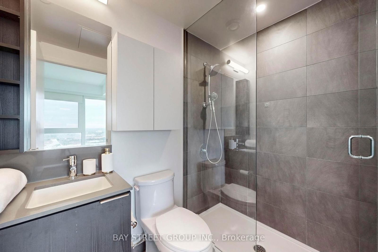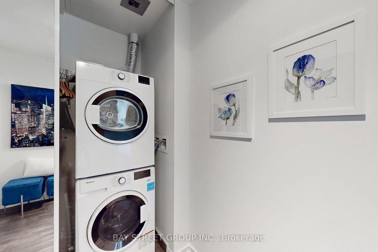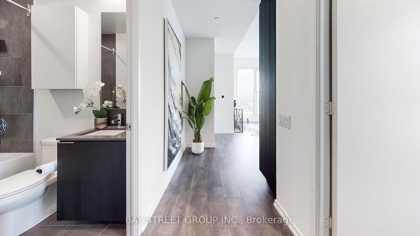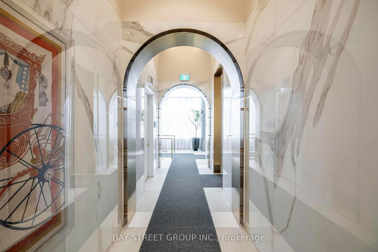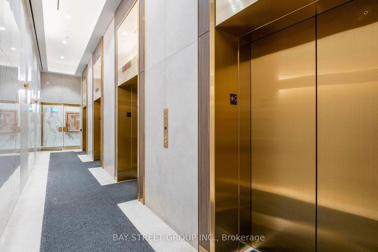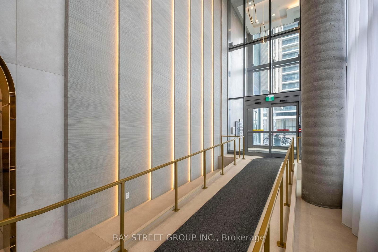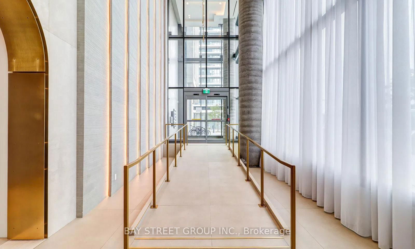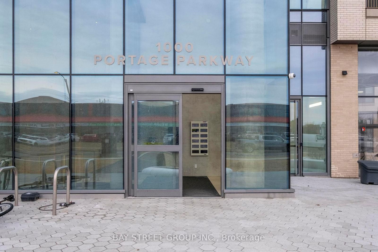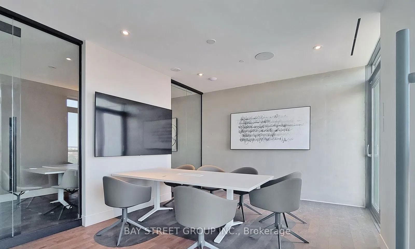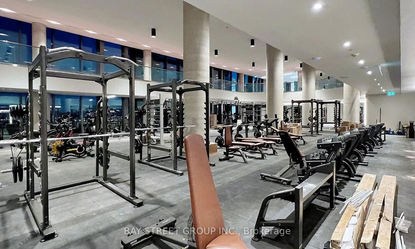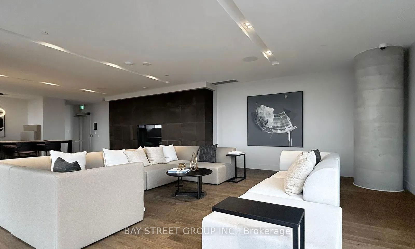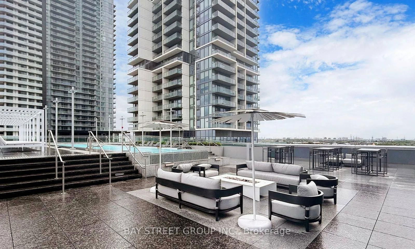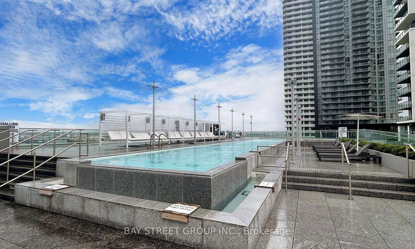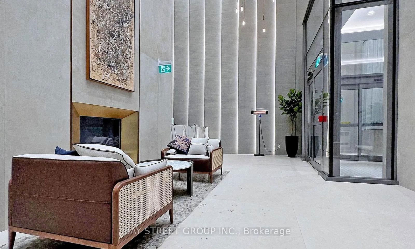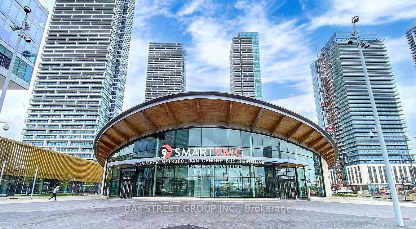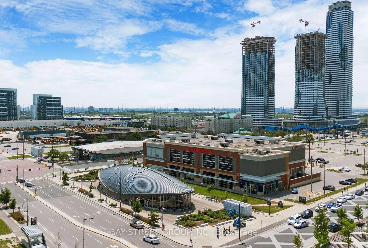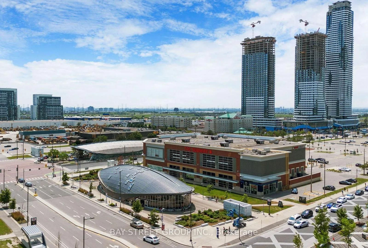Listing History
Details
Property Type:
Condo
Maintenance Fees:
$657/mth
Taxes:
$3,069 (2024)
Cost Per Sqft:
$1,001 - $1,167/sqft
Outdoor Space:
Juliet Balcony
Locker:
None
Exposure:
South West
Possession Date:
Immediately
Amenities
About this Listing
5 Reasons You Can't Miss Out on This Property: 1. Stunning Views & High-Rise Living: Exquisite 2-bedroom, 2-bath corner unit on the 47th floor featuring expansive floor-to-ceiling windows that reveal breathtaking southwest city and Toronto skyline views; 2. Modern Open Concept: Bright living and dining area with 9ft smooth ceilings, abundant natural light, and an open layout that seamlessly connects to a stylish, contemporary kitchen; 3. Elegant Interiors: The unit boasts custom-designed cabinetry, quartz countertops, integrated stainless-steel appliances, and upgraded finishes throughout, with a master suite complete with a private en-suite bathroom; 4. World-Class Amenities: Enjoy access to 24,000 sq ft of premium facilities including a full indoor running track, squash/basketball court, dedicated yoga spaces, tech-forward cardio zone, rock climbing wall, and a rooftop outdoor pool with luxury cabanas; 5. Prime Transit & Lifestyle Location: Located in Transit City 4 and in the heart of VMC, with the TTC conveniently located right outside the building door, plus access to the YMCAs new 100,000sqft fitness, aquatic, and library facility, and situated minutes from York University, hospital, subway, Hwy 400/407, restaurants, shopping, and entertainment. Move in and enjoy life at its best!
ExtrasIntegrated Kitchen Appliances: Fridge, Built-In Oven, Cooktop, Microwave, Dishwasher. Stacked Washer & Dryer. Existing Window Coverings & Light Fixtures.
bay street group inc.MLS® #N12065201
Fees & Utilities
Maintenance Fees
Utility Type
Air Conditioning
Heat Source
Heating
Room Dimensions
Dining
Combined with Living, Open Concept, Laminate
Kitchen
Quartz Counter, Built-in Appliances, Laminate
Primary
3 Piece Ensuite, Large Closet, Large Window
2nd Bedroom
Large Closet, Large Window, Laminate
Living
Open Concept, Combined with Dining, Walkout To Balcony
Similar Listings
Explore Concord
Commute Calculator
Mortgage Calculator
Demographics
Based on the dissemination area as defined by Statistics Canada. A dissemination area contains, on average, approximately 200 – 400 households.
Building Trends At Transit City 4
Days on Strata
List vs Selling Price
Offer Competition
Turnover of Units
Property Value
Price Ranking
Sold Units
Rented Units
Best Value Rank
Appreciation Rank
Rental Yield
High Demand
Market Insights
Transaction Insights at Transit City 4
| 1 Bed | 1 Bed + Den | 2 Bed | 2 Bed + Den | 3 Bed | |
|---|---|---|---|---|---|
| Price Range | $425,000 - $465,000 | $590,000 - $622,000 | $625,000 - $722,000 | $607,000 | No Data |
| Avg. Cost Per Sqft | $795 | $1,009 | $917 | $841 | No Data |
| Price Range | $1,850 - $2,397 | $2,050 - $2,750 | $2,300 - $3,000 | $2,600 - $2,800 | $4,000 |
| Avg. Wait for Unit Availability | 67 Days | 216 Days | 46 Days | 460 Days | No Data |
| Avg. Wait for Unit Availability | 5 Days | 6 Days | 5 Days | 69 Days | 199 Days |
| Ratio of Units in Building | 35% | 25% | 35% | 3% | 1% |
Market Inventory
Total number of units listed and sold in Concord
