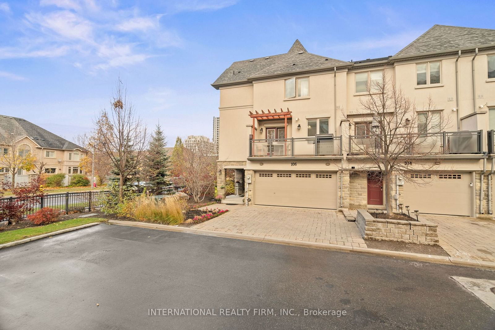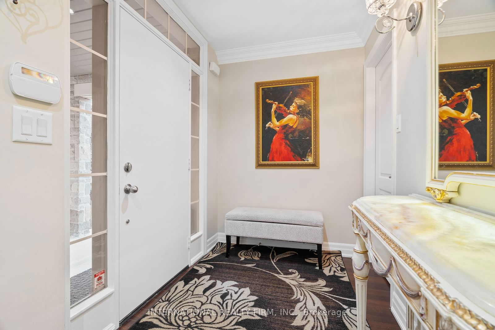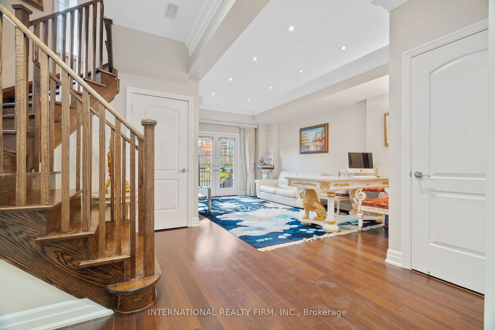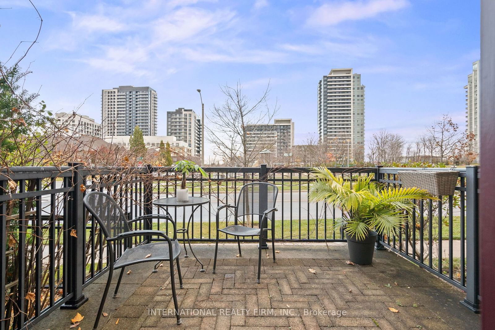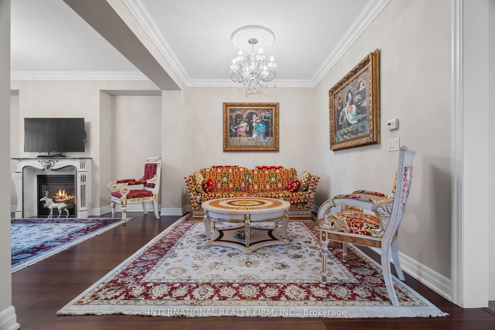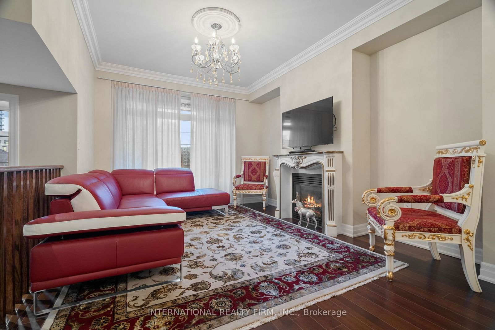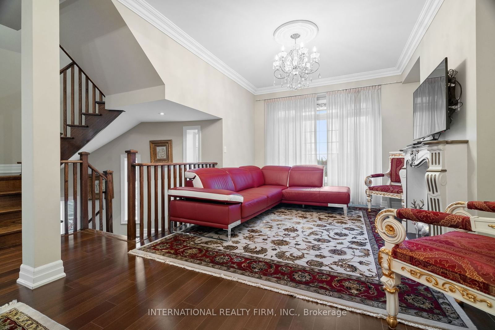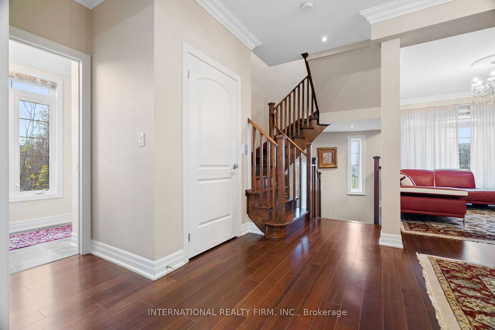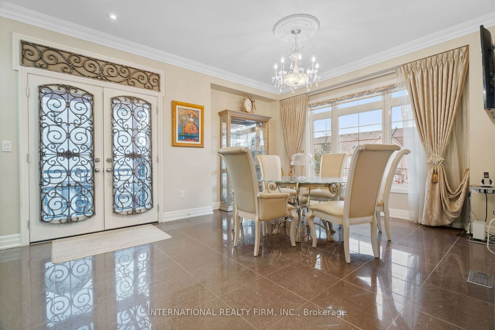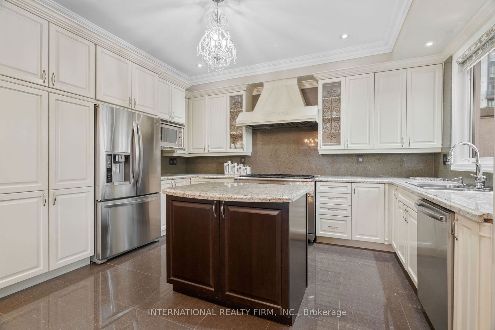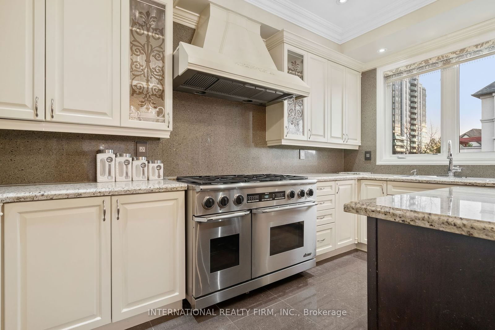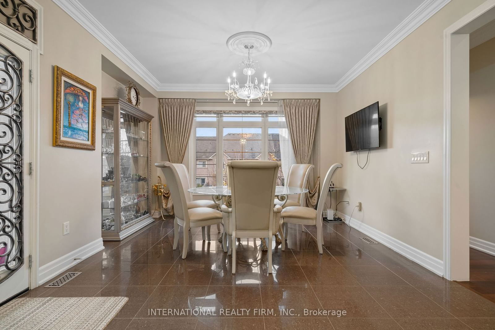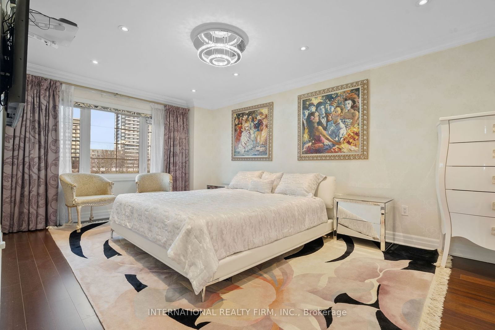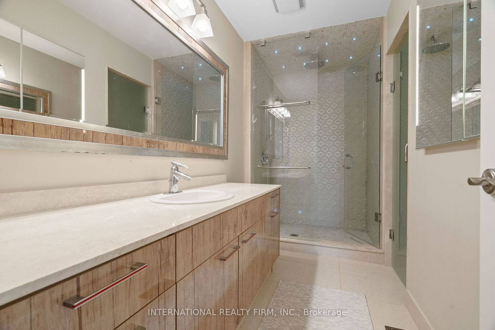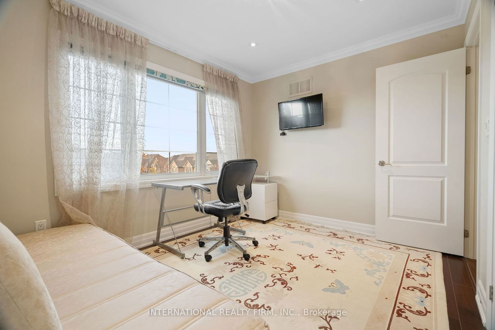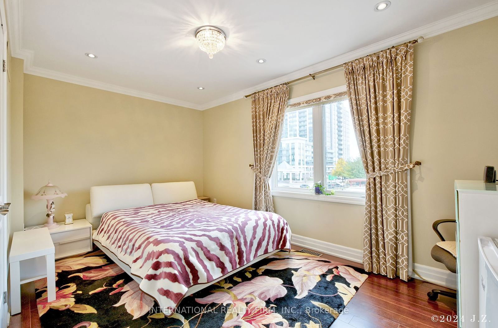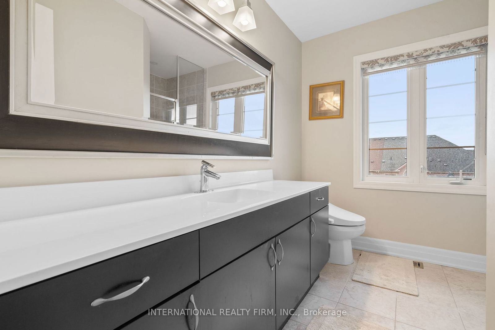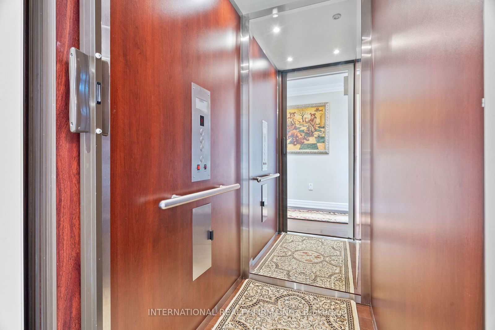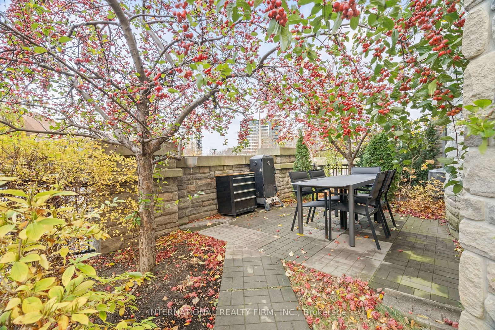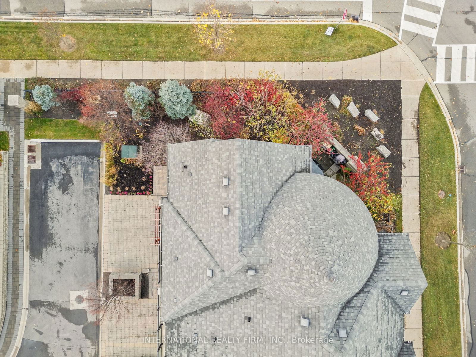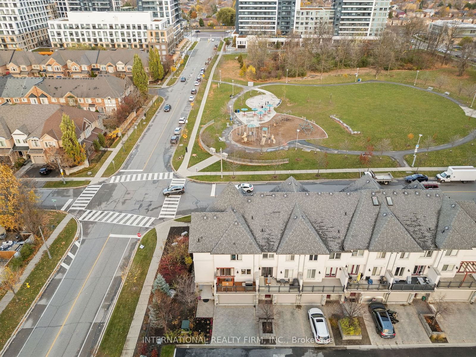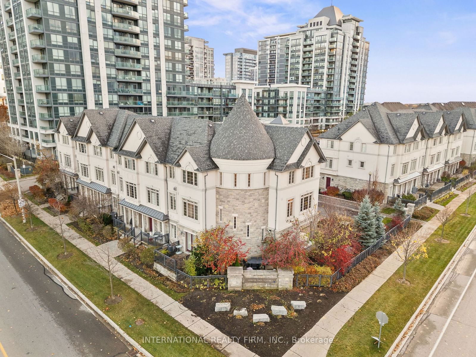106 Disera Dr
Listing History
Unit Highlights
Maintenance Fees
Utility Type
- Air Conditioning
- Central Air
- Heat Source
- Gas
- Heating
- Forced Air
Room Dimensions
About this Listing
Welcome to this stunning 3-bedroom, 2.5-bath townhouse, offering over 2100 sq ft of luxurious living space. As a coveted corner unit, this home boasts high ceilings and elegant hardwood flooring throughout. Move through the home in your private elevator or take the beautiful winding staircase to the living, kitchen and dining areas or to one of the three bedrooms. The cozy fireplace and open concept layout is perfect for creating a warm and inviting ambiance for families and entertaining. Enjoy the outdoors with two balconies that offer lovely views. The master suite includes a spacious walk-in closet, adding a touch of luxury to your everyday routine.With the added convenience of a 2-car garage, this 3-storey home perfectly balances functionality and sophistication. Enjoy the convenience of condo amenities with full access to the adjacent condo indoor pool, party room, gym, guest rooms, concierge and security and more. Don't miss this opportunity. Schedule your viewing today and experience the elegance for yourself!
ExtrasFridge, Stove, Washer, Dryer,B/I Dishwasher, Microwave w/ Hood Fan, Elf's, Window Coverings, EGDO & Remote. Newly Paved Front Walkway. Installation Of Three Bidets.
international realty firm, inc.MLS® #N10423407
Amenities
Explore Neighbourhood
Similar Listings
Demographics
Based on the dissemination area as defined by Statistics Canada. A dissemination area contains, on average, approximately 200 – 400 households.
Price Trends
Maintenance Fees
Building Trends At Central Park Condos & Towns
Days on Strata
List vs Selling Price
Offer Competition
Turnover of Units
Property Value
Price Ranking
Sold Units
Rented Units
Best Value Rank
Appreciation Rank
Rental Yield
High Demand
Transaction Insights at 20-30 North Park Road
| 1 Bed | 1 Bed + Den | 2 Bed | 2 Bed + Den | 3 Bed | 3 Bed + Den | |
|---|---|---|---|---|---|---|
| Price Range | $535,000 - $540,000 | $567,000 - $660,000 | $675,000 - $730,000 | $730,000 - $790,000 | $1,175,000 - $1,399,000 | No Data |
| Avg. Cost Per Sqft | $964 | $872 | $802 | $838 | $635 | No Data |
| Price Range | $2,250 - $2,450 | $2,450 - $2,800 | $3,000 - $3,100 | $3,050 - $3,800 | $4,000 | $4,250 |
| Avg. Wait for Unit Availability | 41 Days | 15 Days | 33 Days | 113 Days | 71 Days | 890 Days |
| Avg. Wait for Unit Availability | 26 Days | 14 Days | 31 Days | 176 Days | 491 Days | 1782 Days |
| Ratio of Units in Building | 21% | 42% | 20% | 7% | 12% | 2% |
Transactions vs Inventory
Total number of units listed and sold in Thornhill - Vaughan
