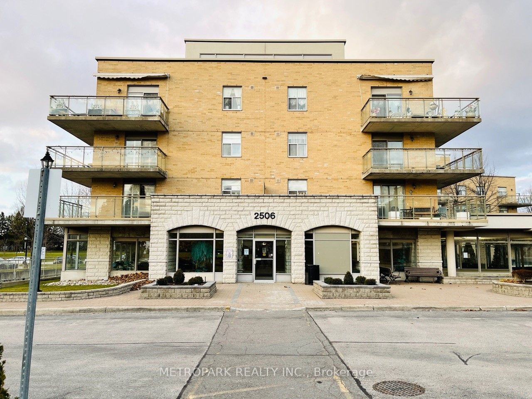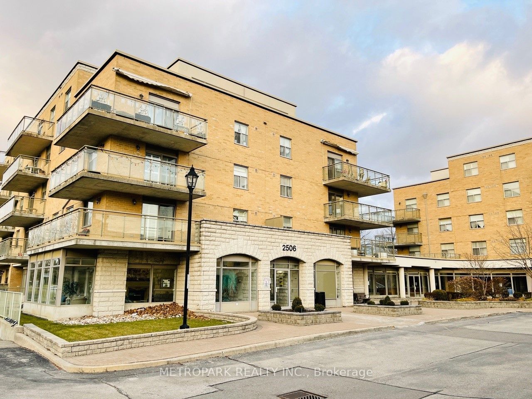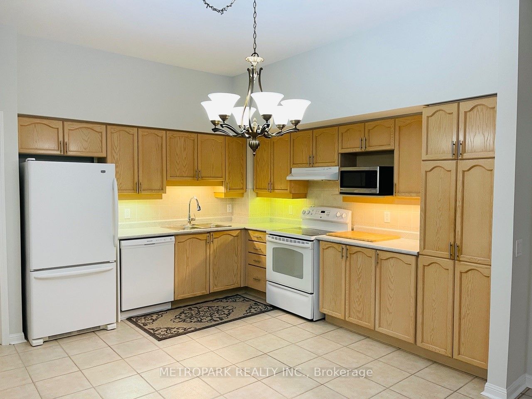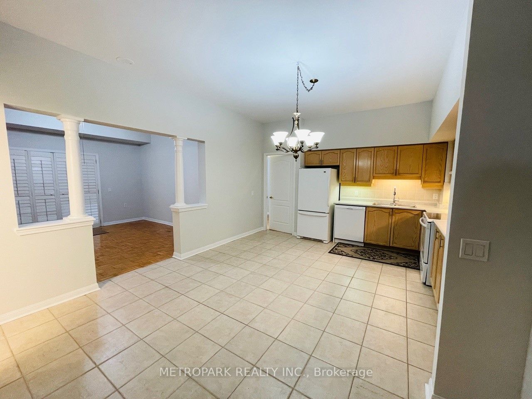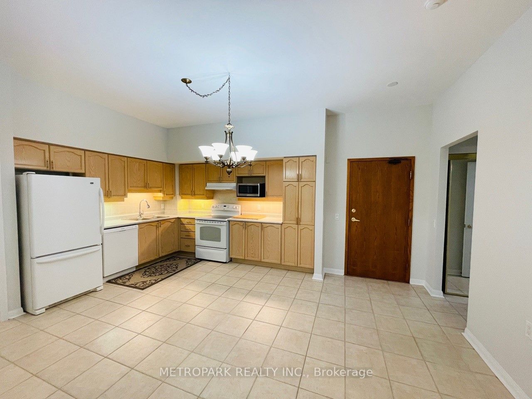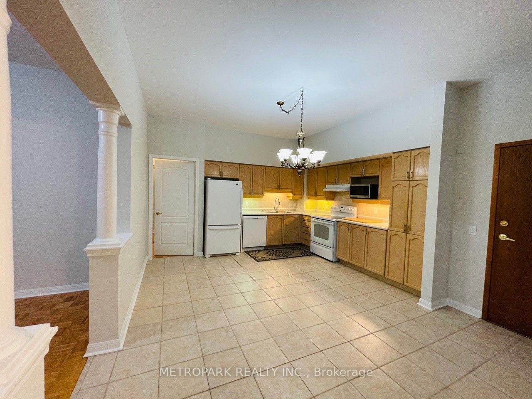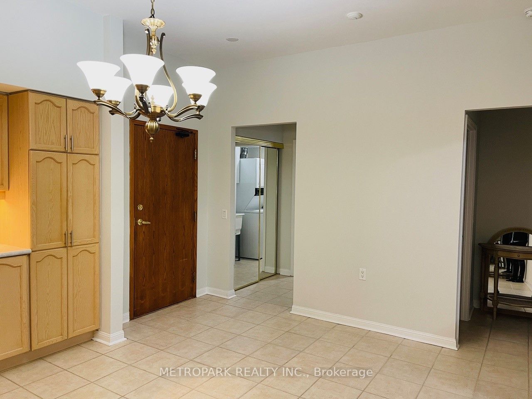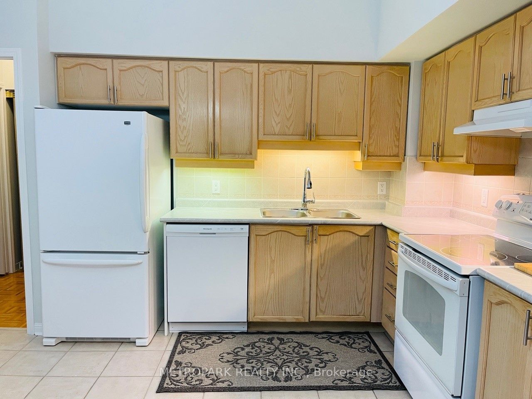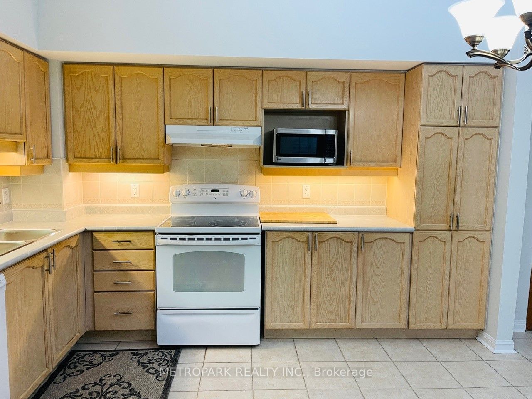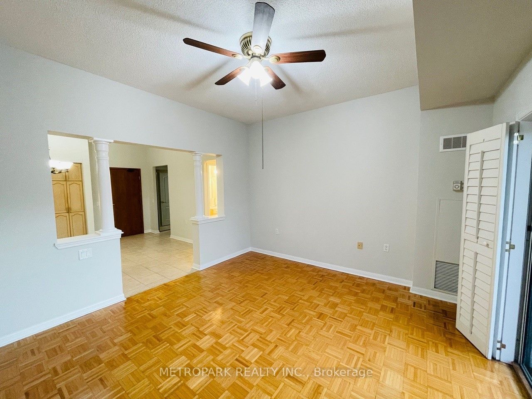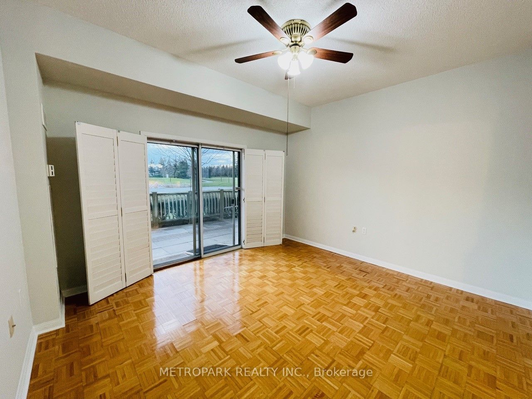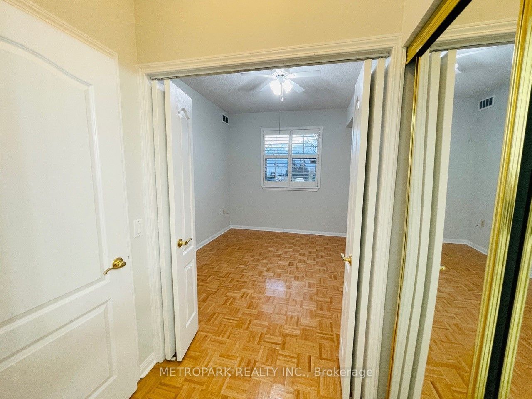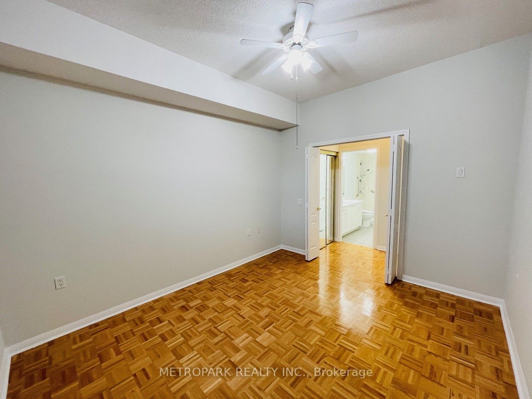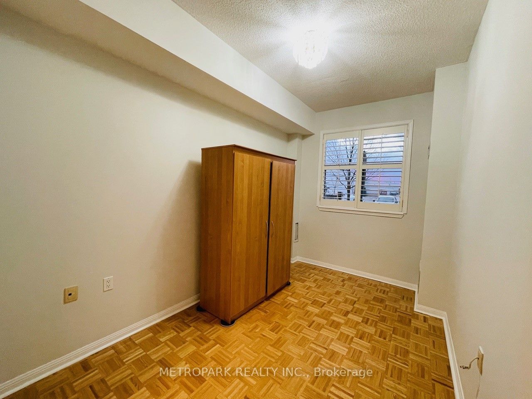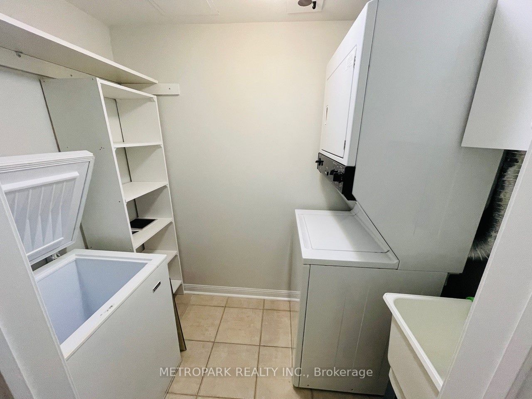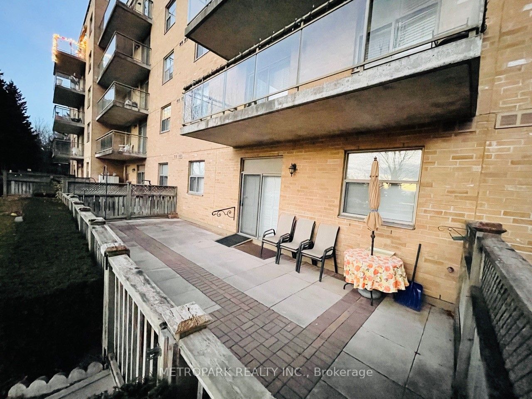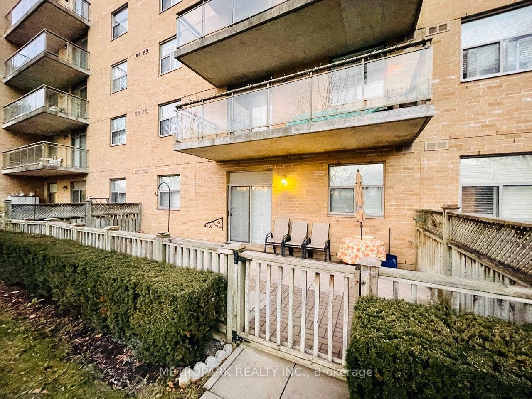113 - 2506 Rutherford Rd
Listing History
Unit Highlights
Utilities Included
Utility Type
- Air Conditioning
- Central Air
- Heat Source
- Gas
- Heating
- Forced Air
Room Dimensions
About this Listing
This Beautifully Spacious Condo Features Approximately 1,000 Sq. Ft. Of Living Space. Surrounded By Mature Trees, Bocce Court, Parks & Close Access To Shops (Tim Hortons, Denny's, California Sandwiches, Medical Services Building Etc). 2 Bedrooms, 2 Bathrooms. Approximately 450 Sq. Ft. Of Outdoor Patio. Professionally Freshly Painted. Amenities Include: Visitor Parking, Meeting Room, Party Room, Security Touch System For Entry And A Small Store Located In The Lobby.
ExtrasRent Incl Utilities: Hydro, Gas, Water, Phone & Basic Cable. New Kitchen Countertops, Sink, Faucet & Dishwasher. Fridge, New Range Hood & Stove. Washer/Dryer Combo. Pantry w/Deep Freezer. 10 Ft Ceilings, Storage Locker & Small Wine Storage.
metropark realty inc.MLS® #N9370592
Amenities
Explore Neighbourhood
Similar Listings
Demographics
Based on the dissemination area as defined by Statistics Canada. A dissemination area contains, on average, approximately 200 – 400 households.
Price Trends
Maintenance Fees
Building Trends At Villa Gardino III Condos
Days on Strata
List vs Selling Price
Offer Competition
Turnover of Units
Property Value
Price Ranking
Sold Units
Rented Units
Best Value Rank
Appreciation Rank
Rental Yield
High Demand
Transaction Insights at 2506 Rutherford Road
| 1 Bed | 1 Bed + Den | 2 Bed | |
|---|---|---|---|
| Price Range | No Data | No Data | $742,000 - $885,000 |
| Avg. Cost Per Sqft | No Data | No Data | $870 |
| Price Range | No Data | No Data | $2,950 |
| Avg. Wait for Unit Availability | 306 Days | No Data | 143 Days |
| Avg. Wait for Unit Availability | 252 Days | No Data | 482 Days |
| Ratio of Units in Building | 29% | 2% | 70% |
Transactions vs Inventory
Total number of units listed and leased in Maple - Vaughan
