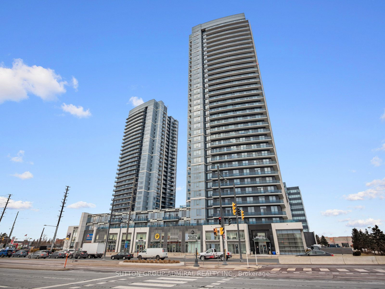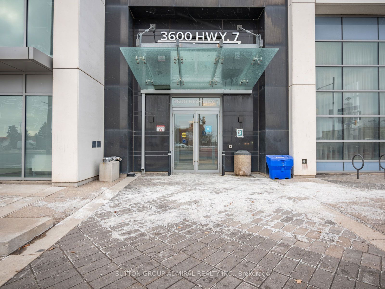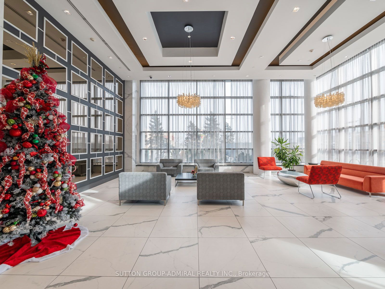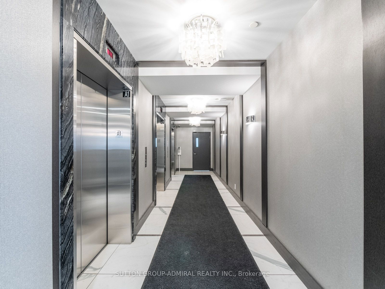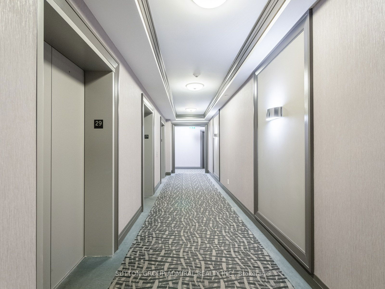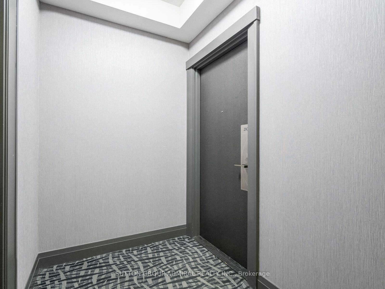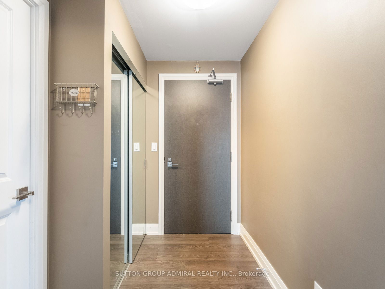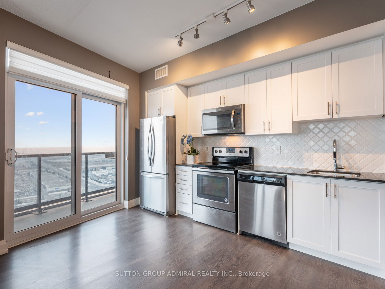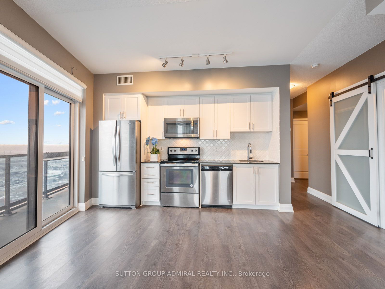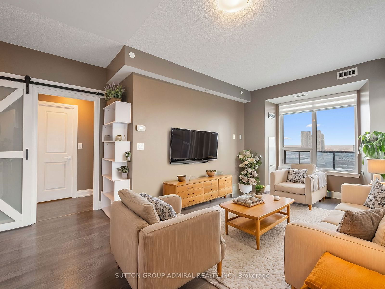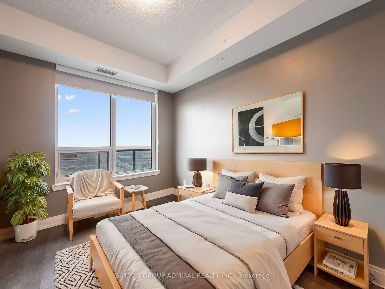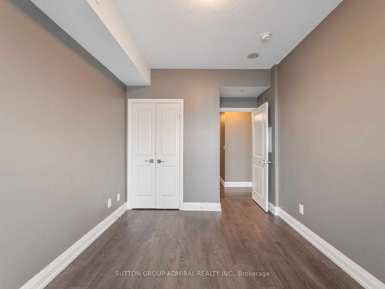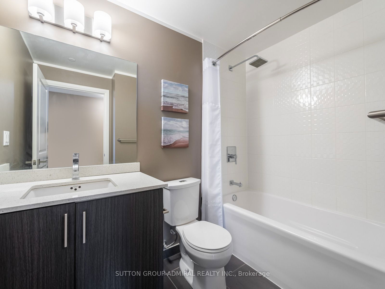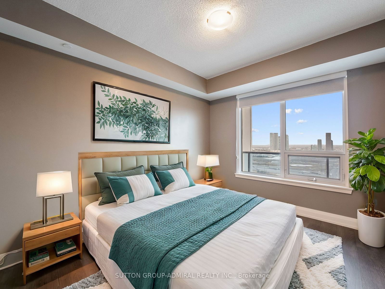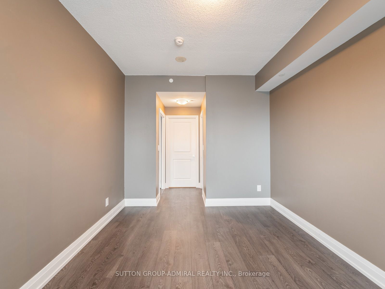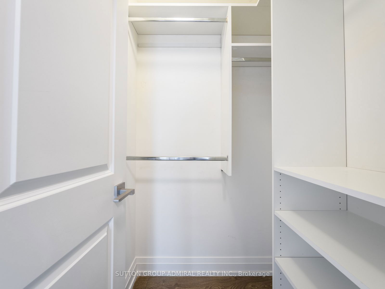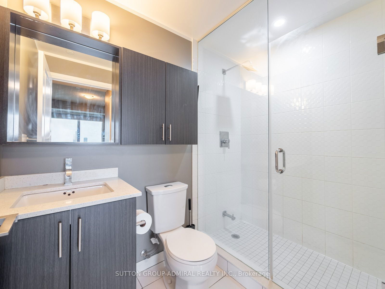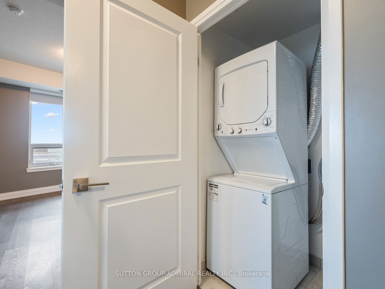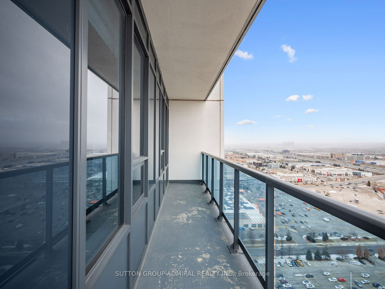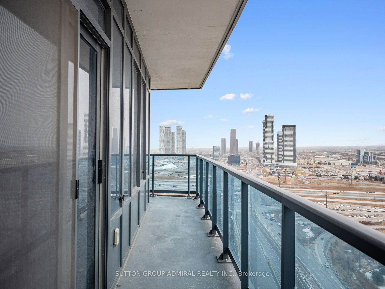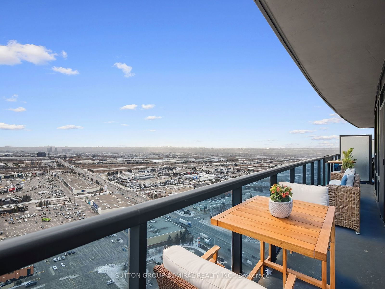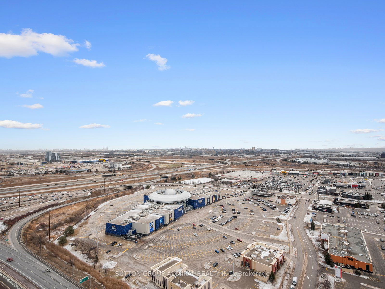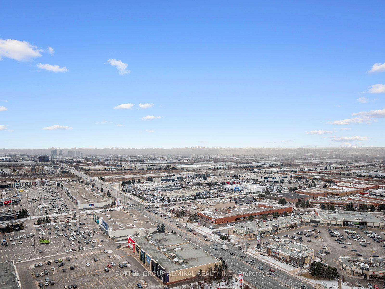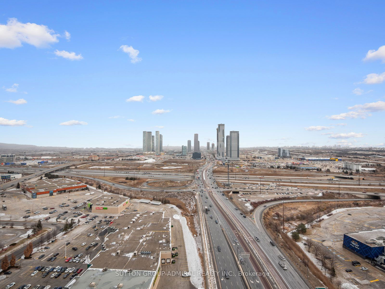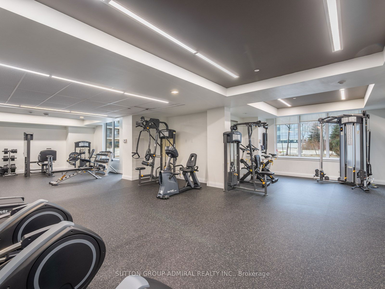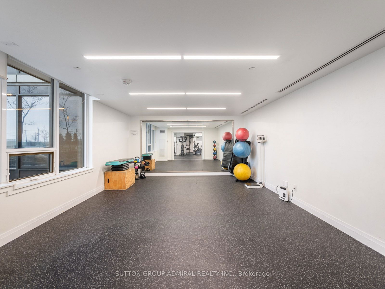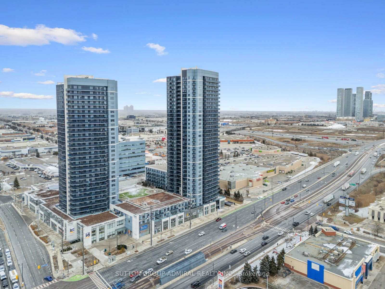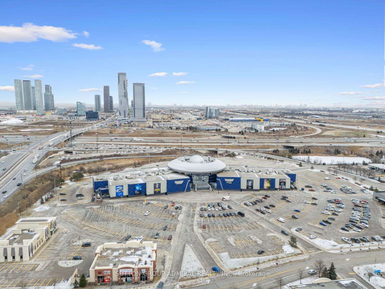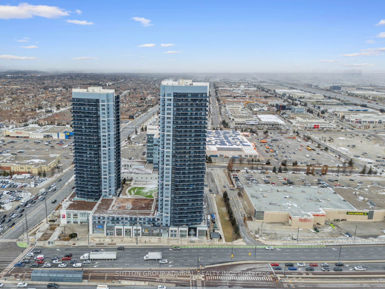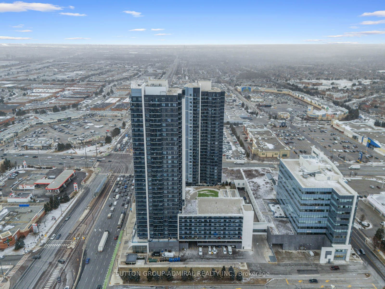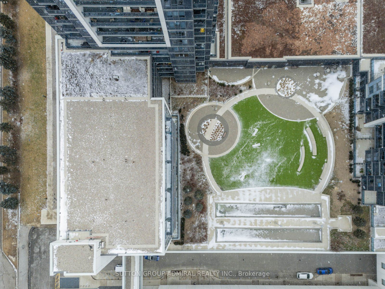2908 - 3600 Highway 7
Listing History
Details
Property Type:
Condo
Maintenance Fees:
$620/mth
Taxes:
$2,477 (2024)
Cost Per Sqft:
$861/sqft
Outdoor Space:
Balcony
Locker:
None
Exposure:
South East
Possession Date:
March 1, 2025
Laundry:
Ensuite
Amenities
About this Listing
Step into this spacious 840 sq ft corner unit by Liberty Development Corporation, offering luxury and convenience in Vaughan's Corporate Centre. Enjoy a beautiful sunrise view from the wrap-around balcony with unobstructed vistas of the CN Tower and panoramic views of the city. Inside, you'll find premium finishes including engineered laminate flooring, stainless steel Whirlpool appliances, quartz countertops, custom closets, a stylish mosaic kitchen backsplash with an upgraded residential sized fridge (2019) and upgraded washer & dryer (2024). The primary suite features a walk-in closet with built-in shelving and a spa-like ensuite with a glass shower. Live across from a movie theatre, Costco, 3 grocery stores, outlet shops, and dining options including bubble tea and coffee shops. No need for a jacket in winter with indoor access to all amenities. With quick access to Hwy 400, you're only 15 minutes from Yorkdale Mall and the airport. Building amenities include a concierge, indoor pool, sauna, and golf simulator. Plus, enjoy on-site services like a dentist, doctor, convenience store and restaurants located at the ground level of the condo complex. Just minutes from Vaughan Metropolitan Centre, this unit offers the ultimate connected lifestyle. **EXTRAS** *Listing contains virtually staged photos*. Convenient parking on P3 #11 (next to elevator doors). Building has four levels of visitor parking, 3 hours free and can be validated for free overnight. Hydro with PowerStream (not included).
ExtrasAll appliances (fridge (2019), stove, dishwasher (2019), washer & dryer (2024)), all electrical light fixtures, all window coverings and 1 parking included.
sutton group-admiral realty inc.MLS® #N11916156
Fees & Utilities
Maintenance Fees
Utility Type
Air Conditioning
Heat Source
Heating
Room Dimensions
Living
Laminate, Combined with Dining, Open Concept
Dining
Laminate, Combined with Living, Walkout To Balcony
Kitchen
Laminate, Stainless Steel Appliances, Track Lights
Primary
Laminate, 3 Piece Ensuite, Walk-in Closet
Bathroom
Tile Floor, Separate Shower, Built-in Vanity
2nd Bedroom
Laminate, Closet, South View
Bathroom
Tile Floor, 4 Piece Bath, Built-in Vanity
Similar Listings
Explore Vaughan Corporate Centre
Commute Calculator
Mortgage Calculator
Building Trends At Centro Square Condominiums
Days on Strata
List vs Selling Price
Or in other words, the
Offer Competition
Turnover of Units
Property Value
Price Ranking
Sold Units
Rented Units
Best Value Rank
Appreciation Rank
Rental Yield
High Demand
Market Insights
Transaction Insights at Centro Square Condominiums
| 1 Bed | 1 Bed + Den | 2 Bed | 2 Bed + Den | |
|---|---|---|---|---|
| Price Range | $510,000 - $550,000 | $533,000 - $620,000 | $675,000 - $720,000 | No Data |
| Avg. Cost Per Sqft | $965 | $880 | $835 | No Data |
| Price Range | $2,200 - $2,450 | $2,300 - $2,700 | $2,800 - $3,500 | $3,250 |
| Avg. Wait for Unit Availability | 35 Days | 13 Days | 24 Days | 139 Days |
| Avg. Wait for Unit Availability | 19 Days | 7 Days | 13 Days | 219 Days |
| Ratio of Units in Building | 20% | 50% | 28% | 3% |
Market Inventory
Total number of units listed and sold in Vaughan Corporate Centre
