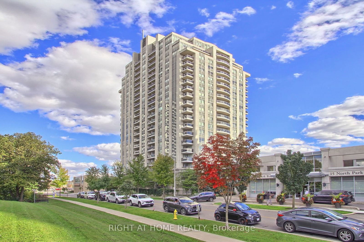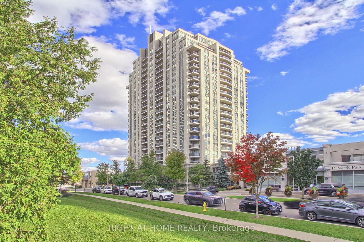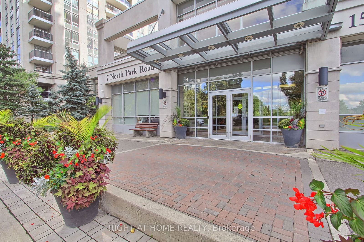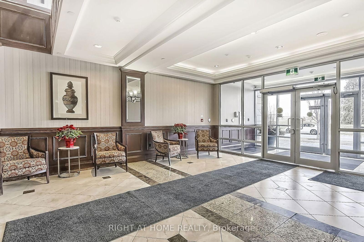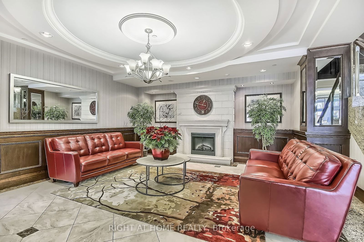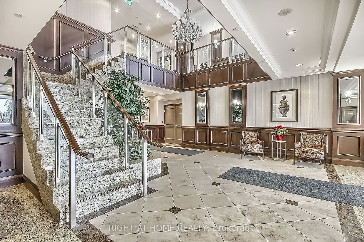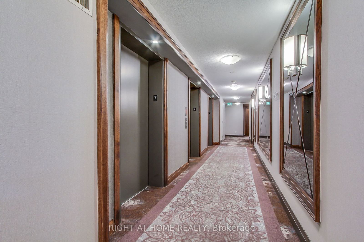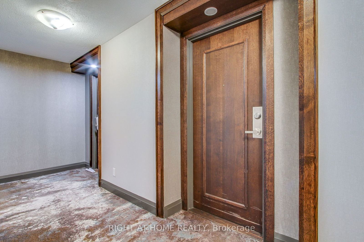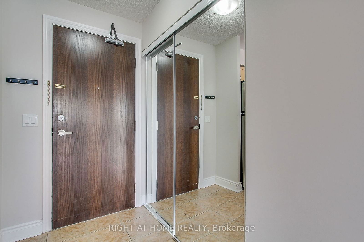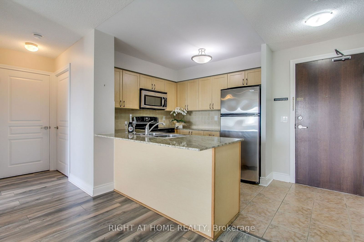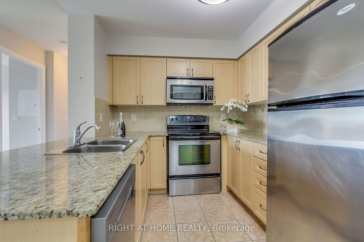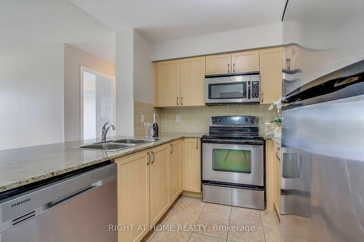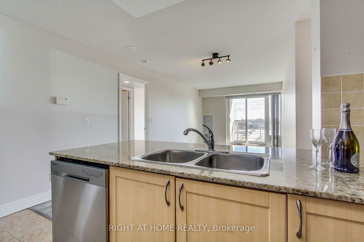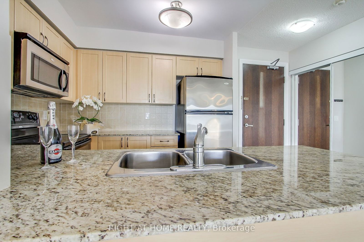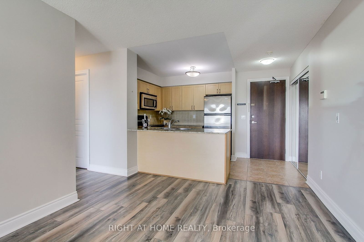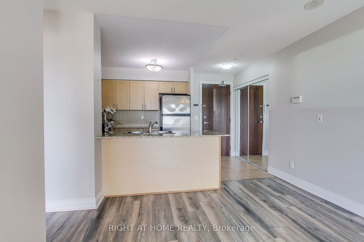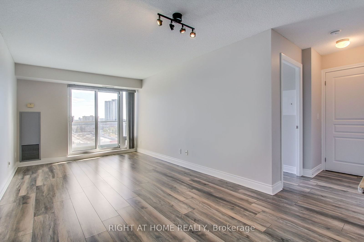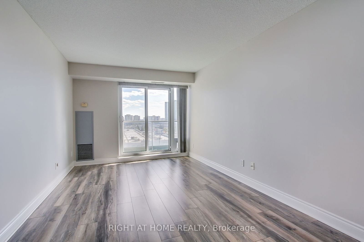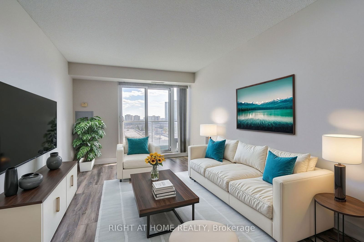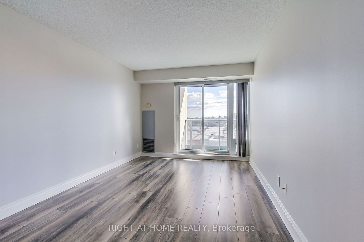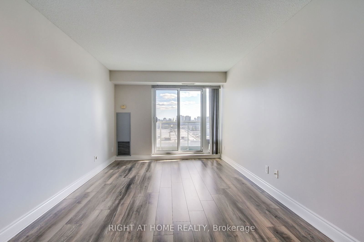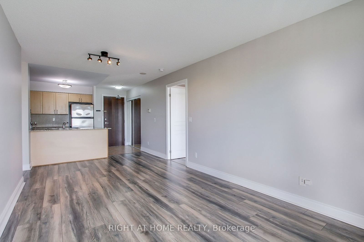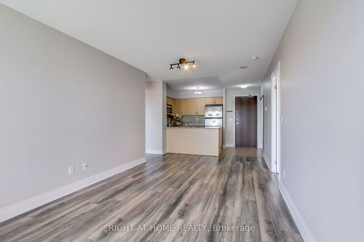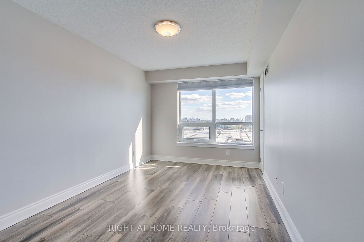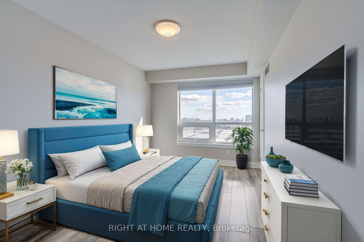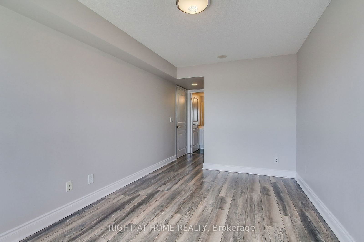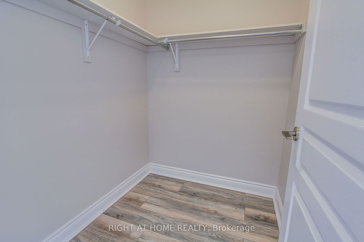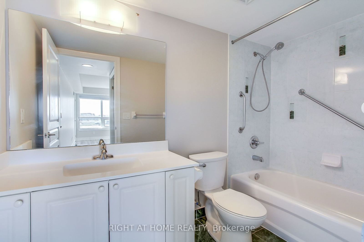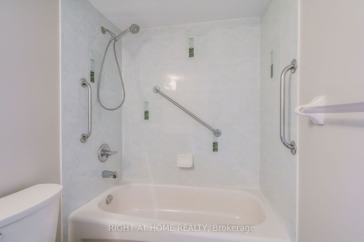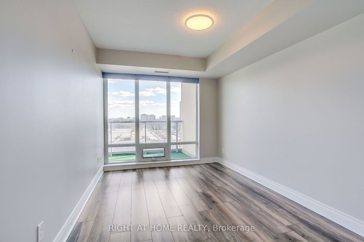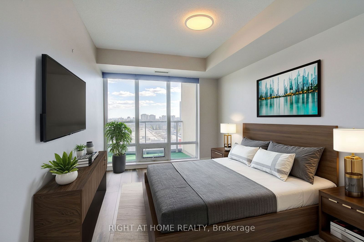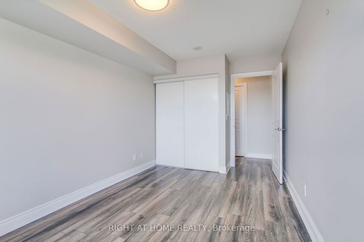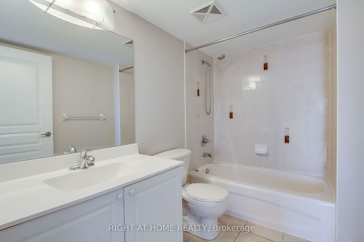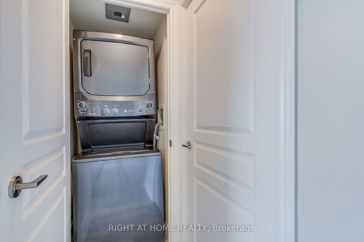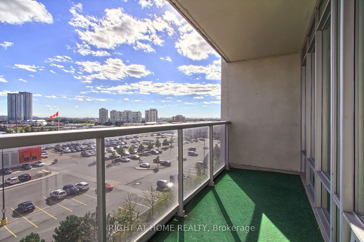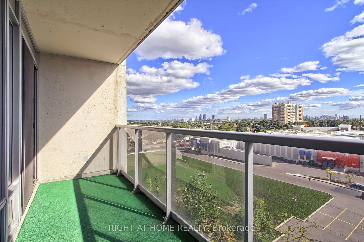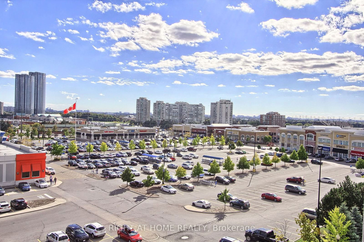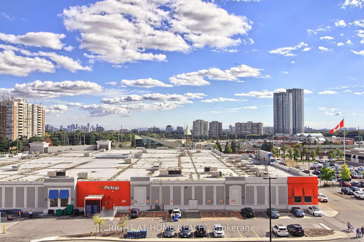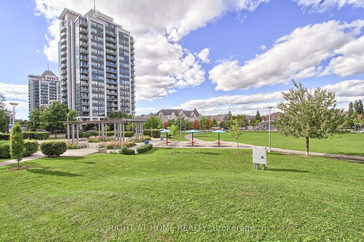712 - 7 North Park Rd
Listing History
Unit Highlights
Maintenance Fees
Utility Type
- Air Conditioning
- Central Air
- Heat Source
- Gas
- Heating
- Forced Air
Room Dimensions
About this Listing
Desirable Split 2-Bedroom, 2-Full Bathrooms With Expansive Balcony & Unobstructed View Awaits You At Vista. Open Kitchen Boasts Granite Counter Tops & Stainless Steel Appliances. En-Suite 4-Piece Bath & Walk-In Closet In The Primary Bedroom. Each & Every Room In This Home Is Generous Size, Open And Filled With Natural Light. Amenities: Indoor Pool, Hot Tub, Sauna, Gym, Concierge, Party/Meeting Room & Recreation Room.
ExtrasS/S Appliances: Fridge, Stove, Dishwasher, Microwave. Washer & Dryer. All Existing Electrical Light Fixtures and Window Coverings. 1 Parking & 1 Locker Included! Ample Visitor Parking At Back Of Building
right at home realtyMLS® #N9380130
Amenities
Explore Neighbourhood
Similar Listings
Demographics
Based on the dissemination area as defined by Statistics Canada. A dissemination area contains, on average, approximately 200 – 400 households.
Price Trends
Maintenance Fees
Building Trends At The Vista Condos
Days on Strata
List vs Selling Price
Offer Competition
Turnover of Units
Property Value
Price Ranking
Sold Units
Rented Units
Best Value Rank
Appreciation Rank
Rental Yield
High Demand
Transaction Insights at 7 North Park Road
| 1 Bed | 1 Bed + Den | 2 Bed | 2 Bed + Den | 3 Bed | 3 Bed + Den | |
|---|---|---|---|---|---|---|
| Price Range | $530,000 - $560,000 | $600,000 - $604,000 | $724,000 - $790,000 | No Data | No Data | No Data |
| Avg. Cost Per Sqft | $947 | $837 | $838 | No Data | No Data | No Data |
| Price Range | $2,300 - $2,425 | $2,400 - $2,700 | $3,150 - $3,350 | No Data | No Data | No Data |
| Avg. Wait for Unit Availability | 129 Days | 67 Days | 68 Days | 943 Days | No Data | No Data |
| Avg. Wait for Unit Availability | 93 Days | 75 Days | 46 Days | No Data | No Data | No Data |
| Ratio of Units in Building | 19% | 33% | 45% | 4% | 1% | 1% |
Transactions vs Inventory
Total number of units listed and sold in Thornhill - Vaughan
