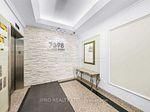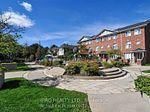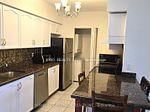303 - 7378 Yonge St E
Listing History
Details
Property Type:
Condo
Possession Date:
April 30, 2025
Lease Term:
1 Year
Utilities Included:
No
Outdoor Space:
Juliet Balcony
Furnished:
No
Exposure:
East
Locker:
Owned
Laundry:
Main
Amenities
About this Listing
Location Location, Yonge Street Buses Minutes To Subway, All Amenities, Amazing bright and spacious 2 bedrooms plus 2 Bathrooms located in the quiet Central Park Building on Yonge. Right in the heart of Thornhill, just steps away from shops, grocery, restaurants, banks, parks around the corner and the future subway stop! Newly renovated, freshly painted throughout, open concept layout making it modern and , new backsplash, includes: refrigerator, stove, range hood, dishwasher, , bathroom tiles and many more. Ensuite laundry with washer and dryer, locker and parking i large windows. home office or a ton of other options. . Ready for you to move in!
ExtrasFridge, Stove, Dishwasher, Washer, Dryer.
ipro realty ltd.MLS® #N12084813
Fees & Utilities
Utilities Included
Utility Type
Air Conditioning
Heat Source
Heating
Room Dimensions
Living
Combined with Dining, Parquet Floor, Open Concept
Dining
Combined with Living, Parquet Floor, Open Concept
Kitchen
Ceramic Floor, Granite Counter, Open Concept
Primary
Walk-in Closet, 4 Piece Ensuite, Parquet Floor
2nd Bedroom
Juliette Balcony, Parquet Floor, East View
Foyer
Ceramic Floor
Similar Listings
Explore Thornhill - Vaughan
Commute Calculator
Mortgage Calculator
Demographics
Based on the dissemination area as defined by Statistics Canada. A dissemination area contains, on average, approximately 200 – 400 households.
Building Trends At Central Park On Yonge Condos
Days on Strata
List vs Selling Price
Offer Competition
Turnover of Units
Property Value
Price Ranking
Sold Units
Rented Units
Best Value Rank
Appreciation Rank
Rental Yield
High Demand
Market Insights
Transaction Insights at Central Park On Yonge Condos
| 1 Bed | 1 Bed + Den | 2 Bed | 2 Bed + Den | 3 Bed | 3 Bed + Den | |
|---|---|---|---|---|---|---|
| Price Range | No Data | $440,000 - $560,000 | $608,000 - $655,000 | No Data | No Data | No Data |
| Avg. Cost Per Sqft | No Data | $759 | $675 | No Data | No Data | No Data |
| Price Range | No Data | $2,700 | No Data | No Data | No Data | No Data |
| Avg. Wait for Unit Availability | 537 Days | 141 Days | 194 Days | 95 Days | 371 Days | No Data |
| Avg. Wait for Unit Availability | No Data | 381 Days | 1483 Days | 688 Days | No Data | No Data |
| Ratio of Units in Building | 4% | 30% | 17% | 36% | 11% | 5% |
Market Inventory
Total number of units listed and leased in Thornhill - Vaughan




