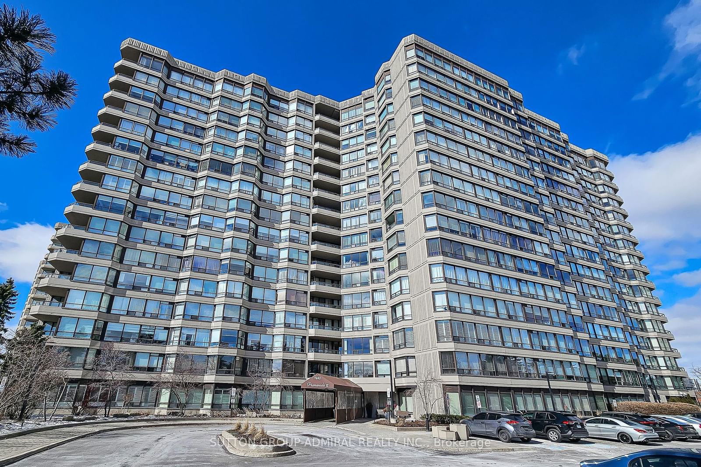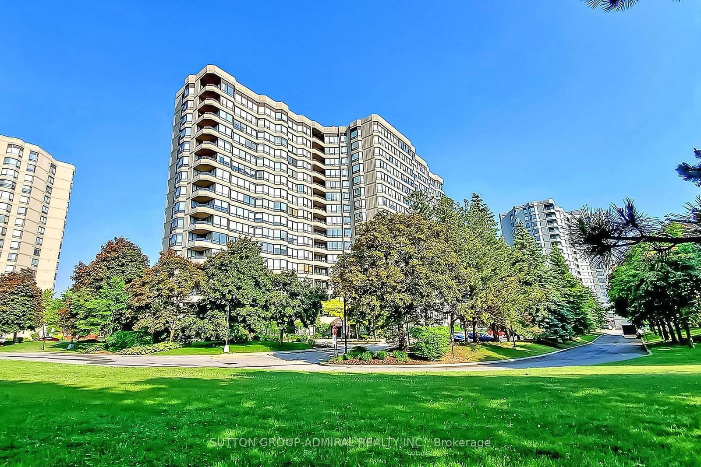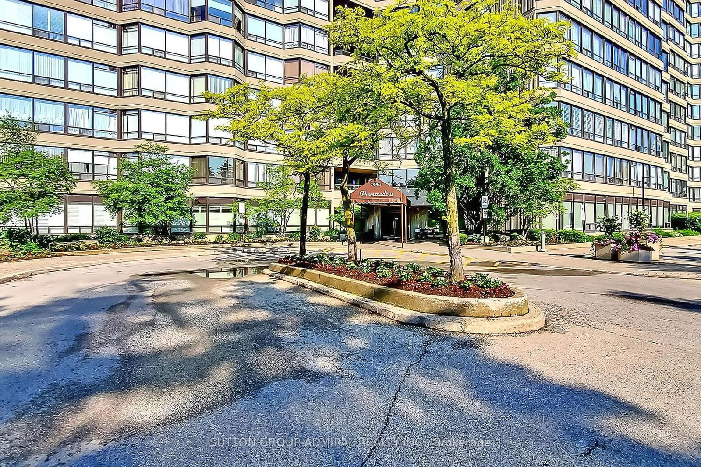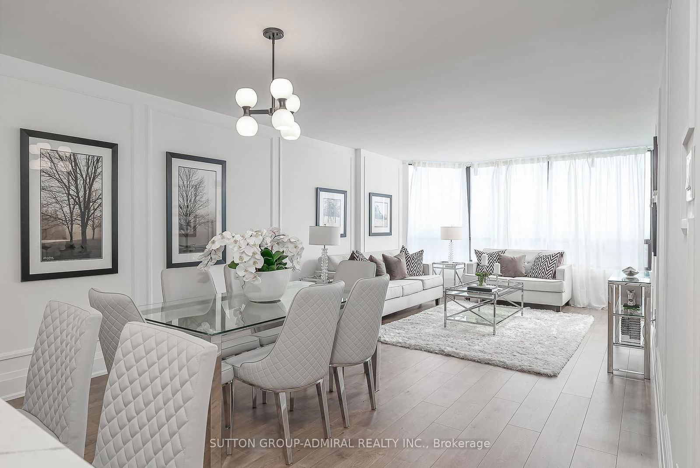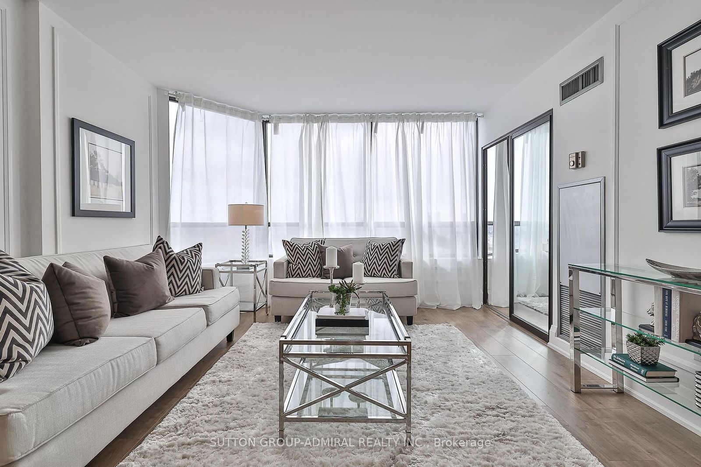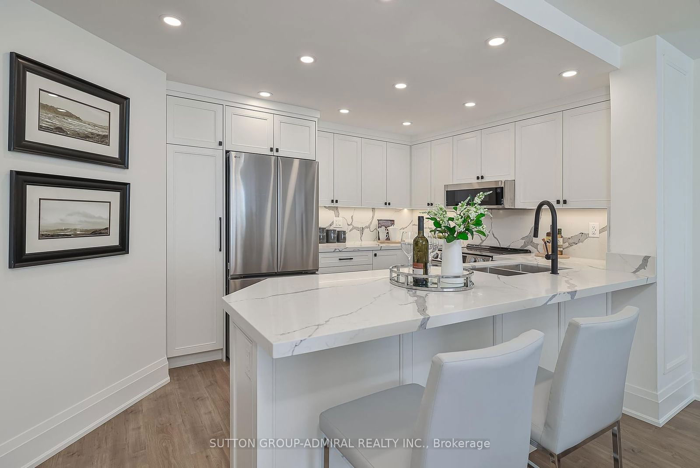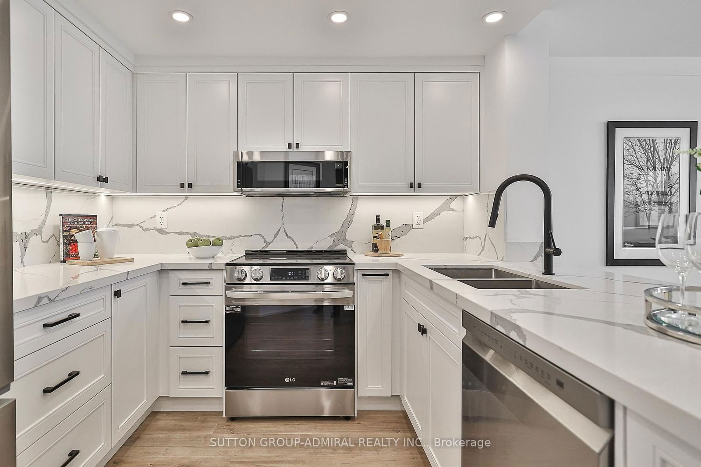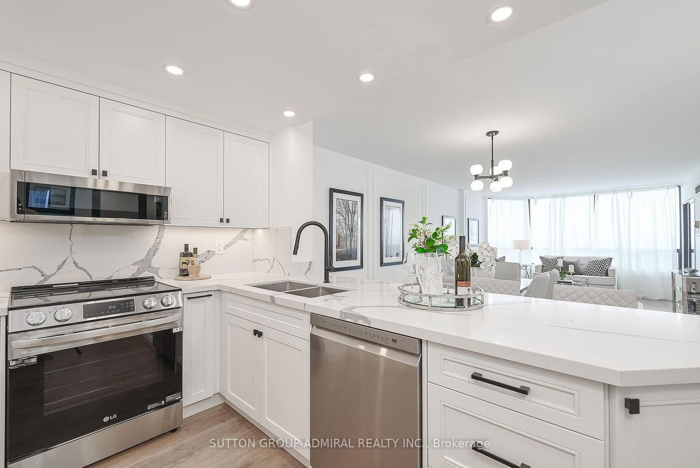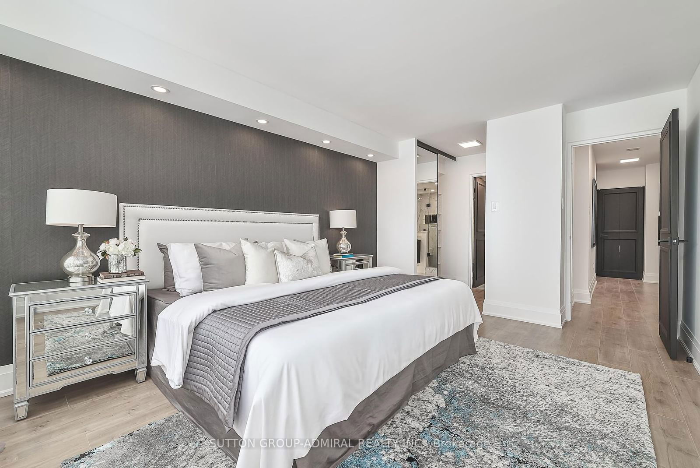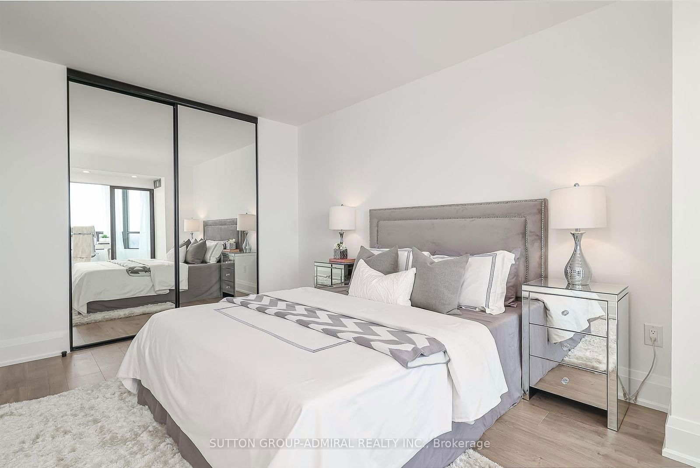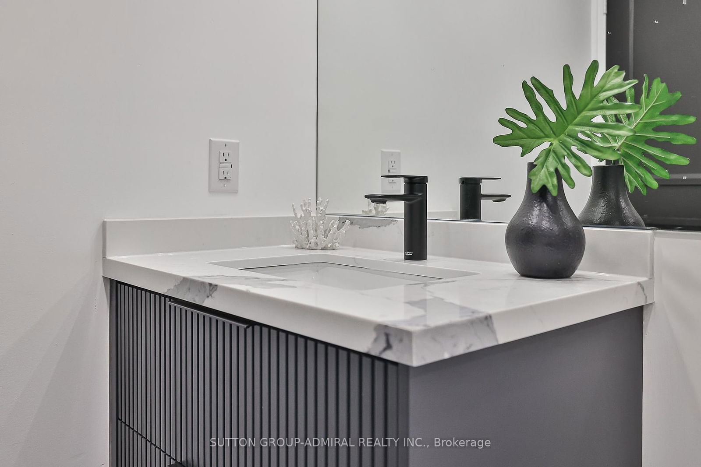1106 - 7440 Bathurst St
Listing History
Unit Highlights
Maintenance Fees
Utility Type
- Air Conditioning
- Central Air
- Heat Source
- Gas
- Heating
- Forced Air
Room Dimensions
About this Listing
**Exquisitely designed with the finest materials** Fully Renovated 2 Bedroom 2 Bathroom** Best Layout In The Building** Designer Finishings, High End plumbing & lighting fixtures** Custom Open Kitchen W/ Plenty Of Cabinetry, Large Breakfast Bar, Stainless Steel Appliances, Quartz Countertops** Smooth Ceilings Throughout, Wall Paneling, Large Modern Base Boards & Trim** Large Bedrooms** Spa-Like Master Ensuite, Custom Vanity with ambient lighting, Large Glass Shower W/ Bench** Solarium** Lots of Organized Storage Space** Unobstructed East views & More!
ExtrasStainless Steel Counter Depth Fridge Freezer, Glass Top Stove, Sleek Microwave Hood, Dishwasher, Front Load Washer & Dryer, All Closet Organizers, All Light Fixtures, All Window Coverings.
sutton group-admiral realty inc.MLS® #N9267767
Amenities
Explore Neighbourhood
Similar Listings
Demographics
Based on the dissemination area as defined by Statistics Canada. A dissemination area contains, on average, approximately 200 – 400 households.
Price Trends
Maintenance Fees
Building Trends At Promenade Towers Condos
Days on Strata
List vs Selling Price
Offer Competition
Turnover of Units
Property Value
Price Ranking
Sold Units
Rented Units
Best Value Rank
Appreciation Rank
Rental Yield
High Demand
Transaction Insights at 7440 Bathurst Street
| 2 Bed | 2 Bed + Den | |
|---|---|---|
| Price Range | $551,000 - $740,000 | $718,000 |
| Avg. Cost Per Sqft | $596 | $576 |
| Price Range | $3,000 - $3,400 | No Data |
| Avg. Wait for Unit Availability | 49 Days | 86 Days |
| Avg. Wait for Unit Availability | 90 Days | 232 Days |
| Ratio of Units in Building | 71% | 30% |
Transactions vs Inventory
Total number of units listed and sold in Thornhill - Vaughan
