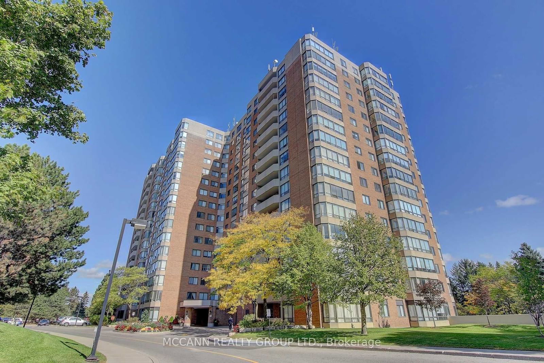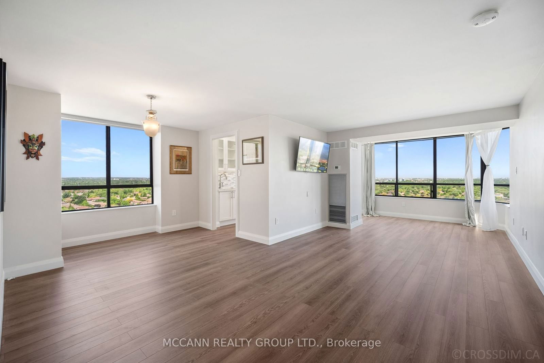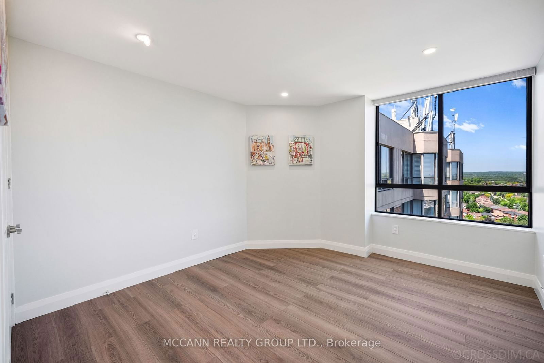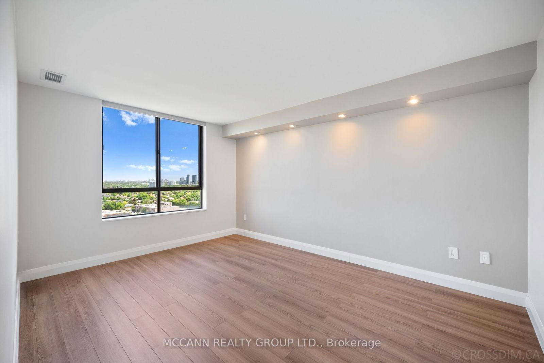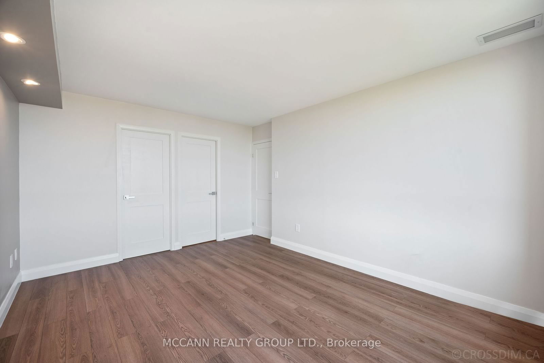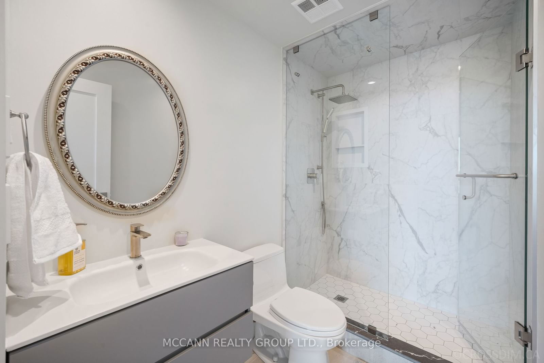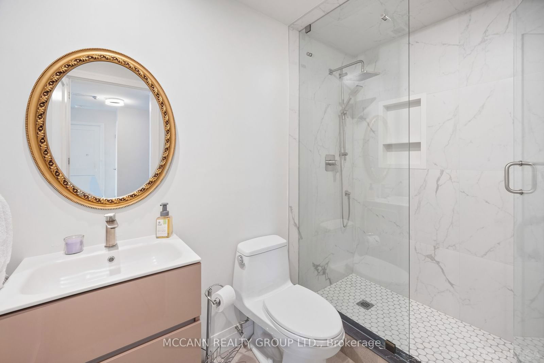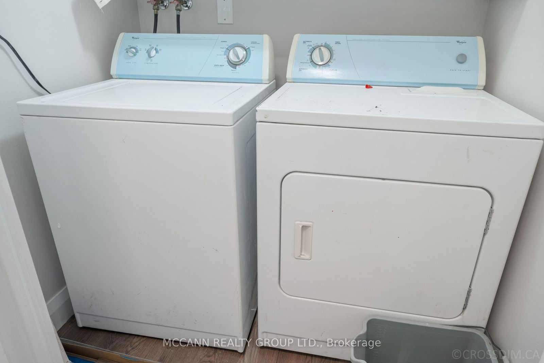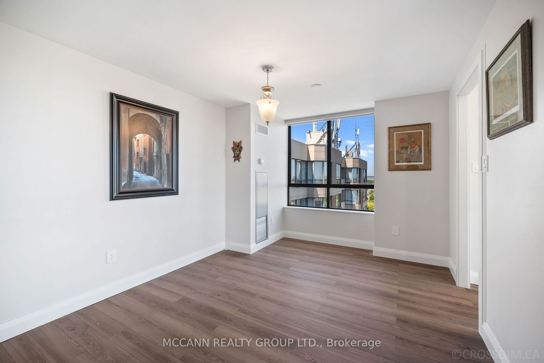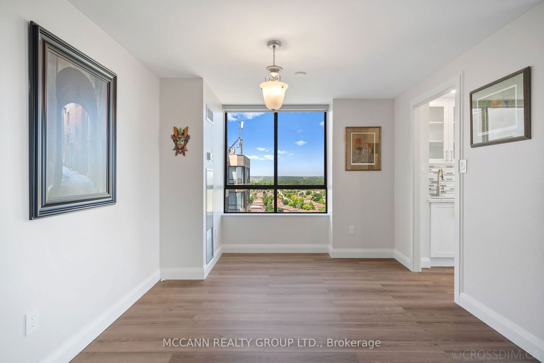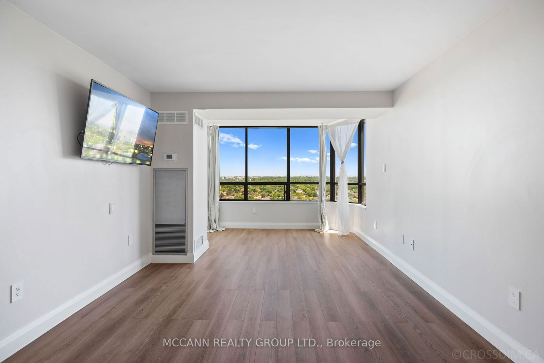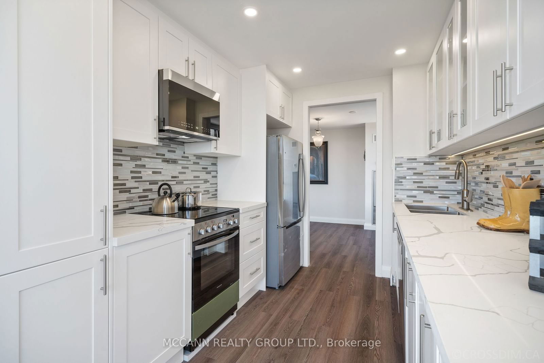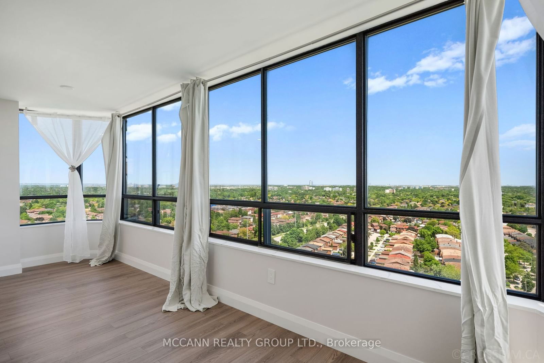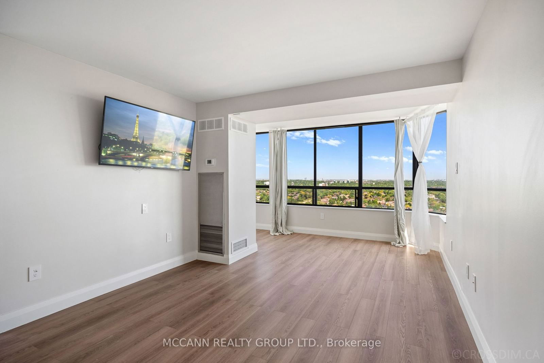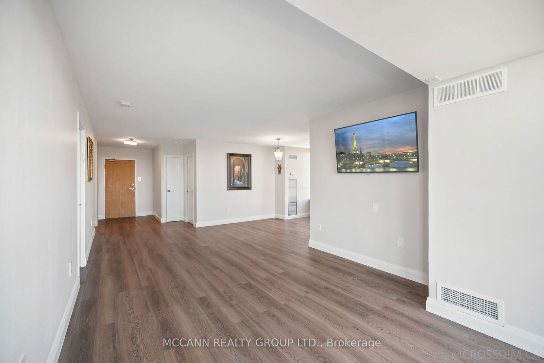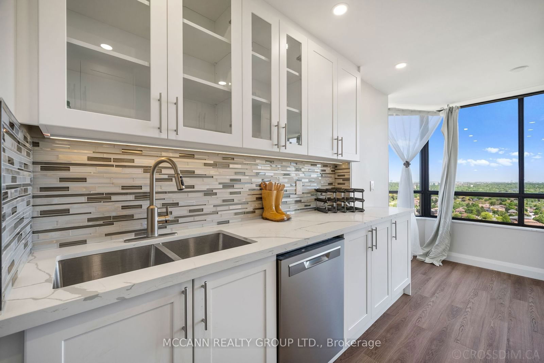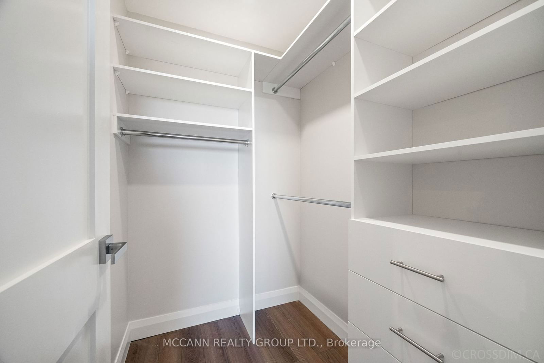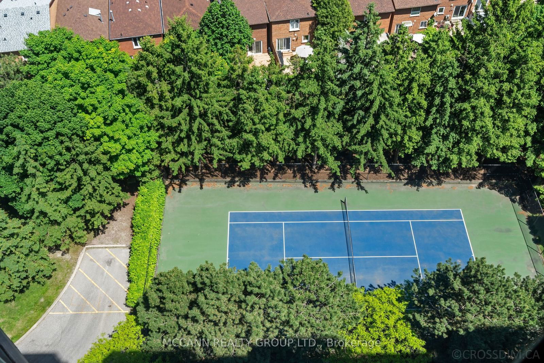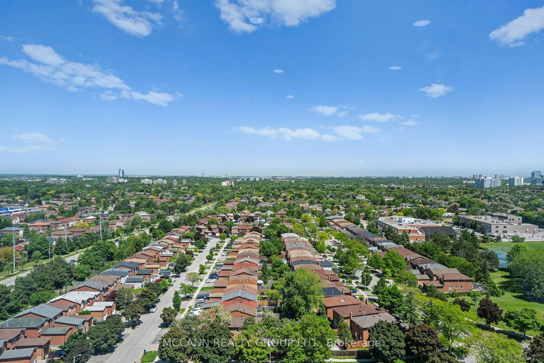1701 - 7601 Bathurst St
Listing History
Unit Highlights
Maintenance Fees
Utility Type
- Air Conditioning
- Central Air
- Heat Source
- Gas
- Heating
- Forced Air
Room Dimensions
About this Listing
Penthouse North East w Partial South Exposure. Fantastic New Renovations!!! Amazing full Kitchen upgrade w Double Sink, Brand New Stainless Steel Appliances, Caesar Stone Countertops, Backsplash, Kitchen with Picture Window, Cupboards, Charging station. Dining Room with Window, Chandelier, Open concept into Living room. Living room has Picture window, High Ceilings approximately 9 feet laminate flooring. Upgraded Electrical & pot lights throughout kitchen, bedrooms & bathrooms. Primary suite has Large Picture Window. Walk-in Closet, Organizer built-in Drawers, lots of storage. Beautifully Renovated three piece Ensuite w high ceiling. Walk-in shower, shower niche, porcelain tiles, vanity, fan. Second bedroom has picture window, Built-in Closet Organizers with Full Length Doors in closet approximately 9 feet high. Double Closet with shelves, drawers and hanging space. Linen Closet, Full Size Washer Dryer, Laundry room with built-ins with cupboards. Second 3 piece bathroom, Shower Stall, Shower niche, porcelain tiles, Vanity with organizer. Amenities: Party room, Gym, Outdoor Swimming Pool, Tennis Courts, Squash Courts, Indoor Basketball. Fantastic Location. Walkable to the shops at the Promenade, Parks, Public Transit, Nearby Thornhill Golf Course, and So Much More!!
ExtrasShabbat Elevator, 24 Hour Security. Utilities and Internet included in Maintenance Fees.
mccann realty group ltd.MLS® #N9769942
Amenities
Explore Neighbourhood
Similar Listings
Demographics
Based on the dissemination area as defined by Statistics Canada. A dissemination area contains, on average, approximately 200 – 400 households.
Price Trends
Maintenance Fees
Building Trends At 7601 Bathurst Condo
Days on Strata
List vs Selling Price
Offer Competition
Turnover of Units
Property Value
Price Ranking
Sold Units
Rented Units
Best Value Rank
Appreciation Rank
Rental Yield
High Demand
Transaction Insights at 7601 Bathurst Street
| 1 Bed | 1 Bed + Den | 2 Bed | 2 Bed + Den | 3 Bed | |
|---|---|---|---|---|---|
| Price Range | No Data | $636,000 | $582,800 - $818,018 | $730,000 - $825,000 | No Data |
| Avg. Cost Per Sqft | No Data | $741 | $626 | $678 | No Data |
| Price Range | No Data | No Data | No Data | $3,250 - $3,500 | No Data |
| Avg. Wait for Unit Availability | 896 Days | 236 Days | 48 Days | 57 Days | No Data |
| Avg. Wait for Unit Availability | No Data | 420 Days | 136 Days | 318 Days | No Data |
| Ratio of Units in Building | 3% | 11% | 49% | 39% | 1% |
Transactions vs Inventory
Total number of units listed and sold in Thornhill - Vaughan
