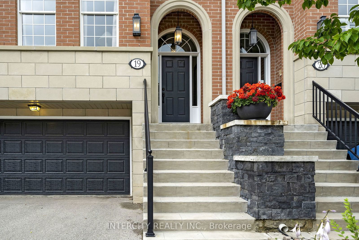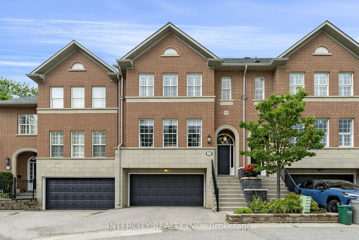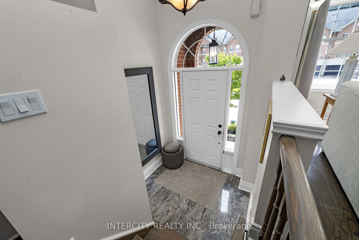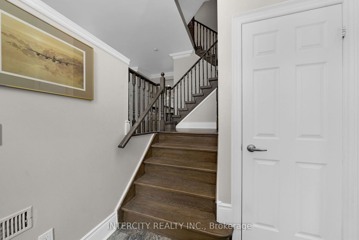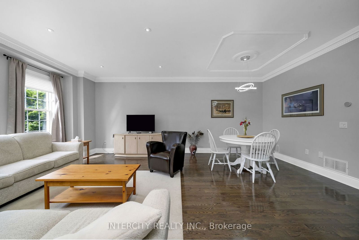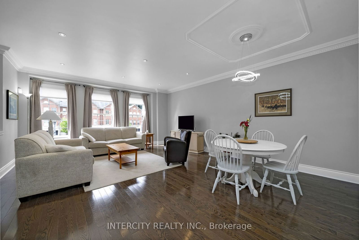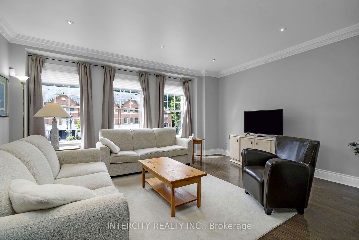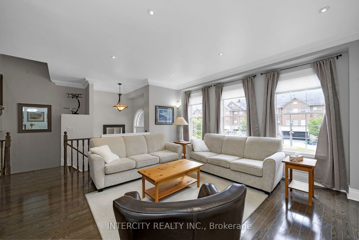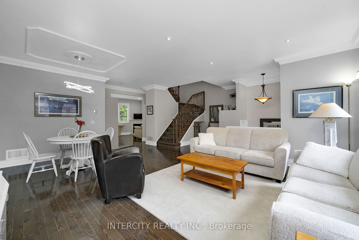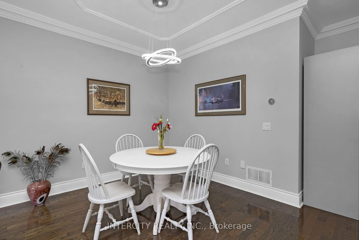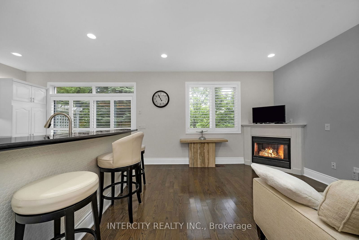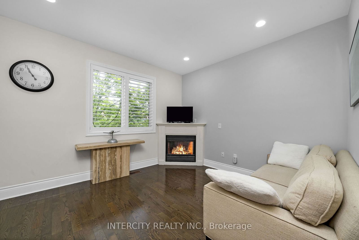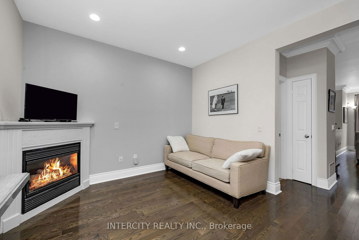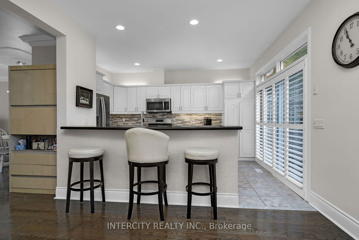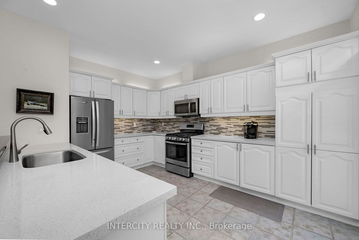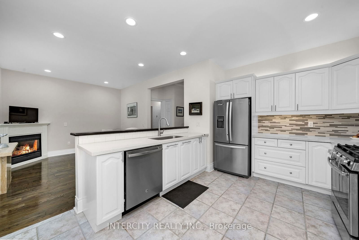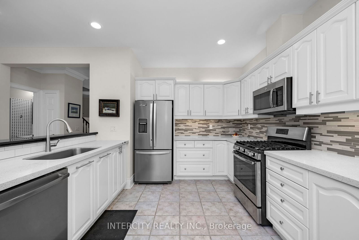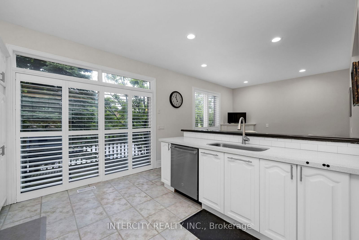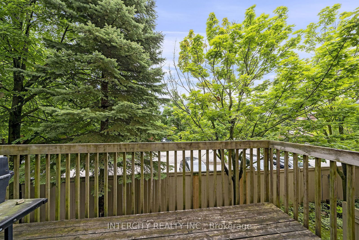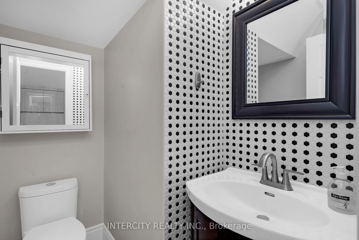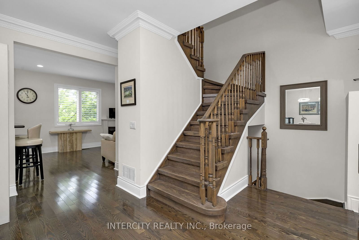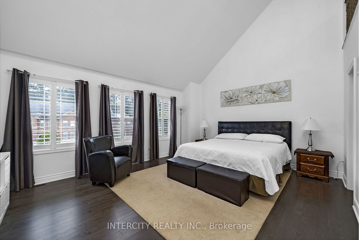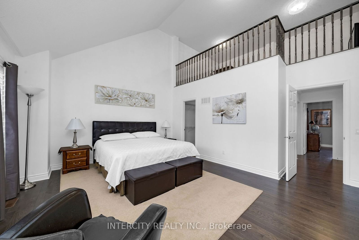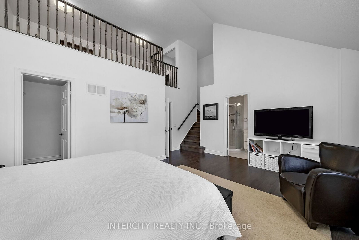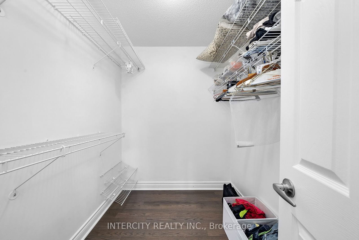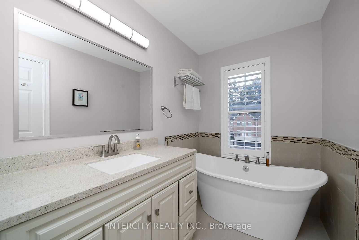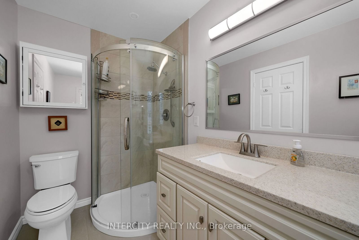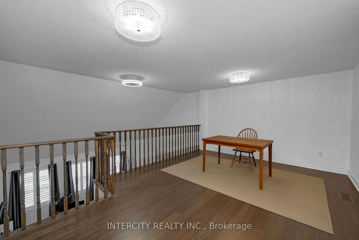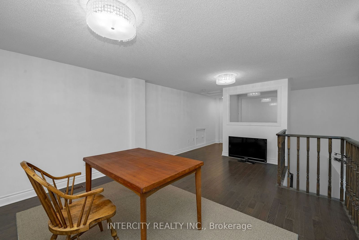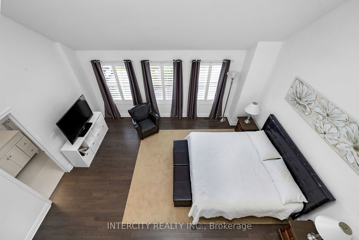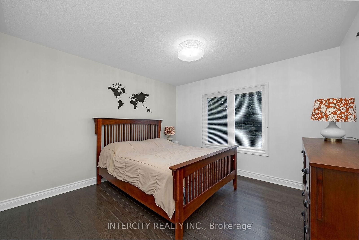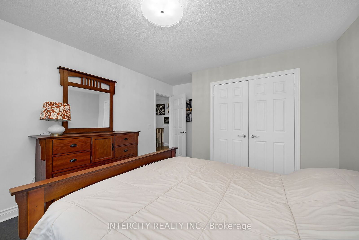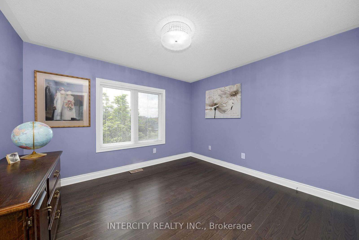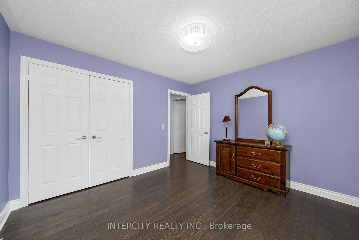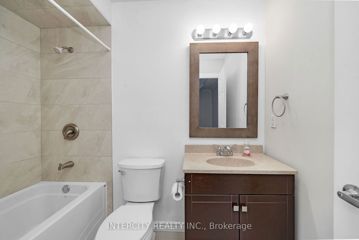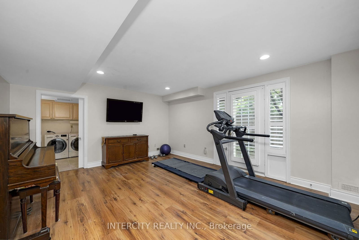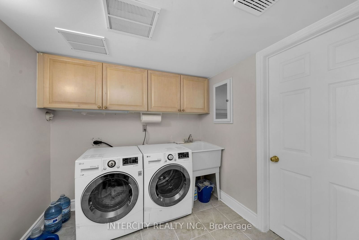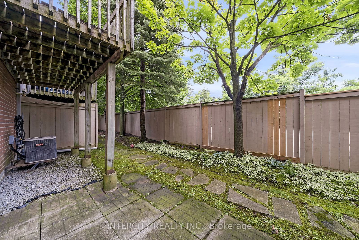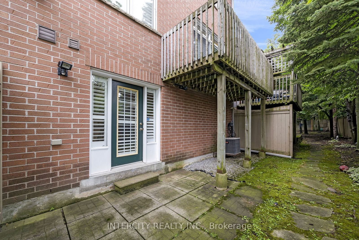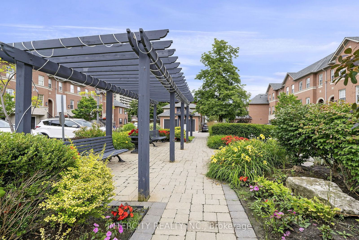19 - 8038 Yonge St
Listing History
Details
Ownership Type:
Condominium
Property Type:
Townhouse
Maintenance Fees:
$870/mth
Taxes:
$5,939 (2024)
Cost Per Sqft:
$444/sqft
Outdoor Space:
Terrace
Locker:
None
Exposure:
South
Possession Date:
30 days or TBA
Laundry:
Ensuite
Amenities
About this Listing
Location, Location, Location! Super clean and well maintained Executive Townhome located in Quiet Enclave in Olde Thornhill. Easy access to Hwy 407, public transit & planned Metrolinx subway extension. Walk to shopping, pharmacy, Thornhill Golf Club and other amenities. Mature trees & quiet northwest facing deck provides perfect setting for those family B.B.Q.s on summer afternoons! Smoke free, pet free home includes: hardwood flooring throughout living areas and bedrooms, skylight, extra large kitchen with lots of counter space, stainless appliances, raised breakfast bar overlooking family room with corner fireplace. Perfect rooms for entertaining your friends and family. The open concept Loft overlooks spacious Primary Bedroom with lots of natural light enhanced by skylight and soaring 15 foot cathedral ceiling. Entertaining is easy here with plenty of room to park in your private 2 car garage plus 2 car driveway parking and visitor parking. Book a private viewing today! Carefree living includes all landscaping, snowplowing (including your steps and driveway), window washing, eavestrough cleaning, outside painting, sprinklers, holiday lights, site management, and repair/replacement to: road, roof, windows, brickwork and steps, garage doors, balconies, outside window washing, eavestrough, skylights, fence, etc. **EXTRAS** Stainless Fridge, Gas Stove, Microwave/fan, Dishwasher, Washer, Dryer, Window coverings, All Electrical light fixtures, Garage Door Opener operates with phone app, Basic Cable TV & Internet included in maintenance fee.
ExtrasTV & Piano in exercise room.
intercity realty inc.MLS® #N11882172
Fees & Utilities
Maintenance Fees
Utility Type
Air Conditioning
Heat Source
Heating
Room Dimensions
Kitchen
California Shutters, Walkout To Deck, California Shutters
Family
Fireplace, hardwood floor, Crown Moulding
Dining
Combined with Living, hardwood floor, Crown Moulding
Living
Combined with Dining, hardwood floor
2nd Bedroom
hardwood floor, Double Closet
3rd Bedroom
hardwood floor, Double Closet
Primary
hardwood floor, California Shutters, Walk-in Closet
Loft
hardwood floor, Skylight
Exercise
Laminate, Walkout To Patio, California Shutters
Bathroom
4 Piece Ensuite
Similar Listings
Explore Thornhill - Vaughan
Commute Calculator
Mortgage Calculator
Demographics
Based on the dissemination area as defined by Statistics Canada. A dissemination area contains, on average, approximately 200 – 400 households.
Building Trends At 8038 Yonge Street Townhomes
Days on Strata
List vs Selling Price
Or in other words, the
Offer Competition
Turnover of Units
Property Value
Price Ranking
Sold Units
Rented Units
Best Value Rank
Appreciation Rank
Rental Yield
High Demand
Market Insights
Transaction Insights at 8038 Yonge Street Townhomes
| 2 Bed | 3 Bed | 3 Bed + Den | |
|---|---|---|---|
| Price Range | No Data | $1,635,000 | No Data |
| Avg. Cost Per Sqft | No Data | $614 | No Data |
| Price Range | No Data | $4,000 | No Data |
| Avg. Wait for Unit Availability | 486 Days | 343 Days | No Data |
| Avg. Wait for Unit Availability | 1188 Days | 1322 Days | 1405 Days |
| Ratio of Units in Building | 24% | 67% | 10% |
Market Inventory
Total number of units listed and sold in Thornhill - Vaughan
