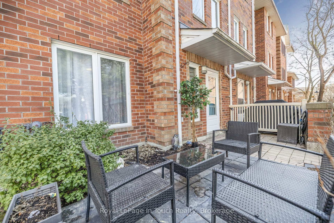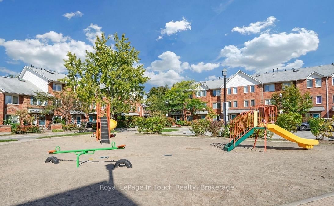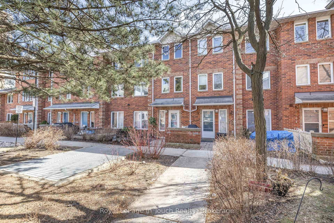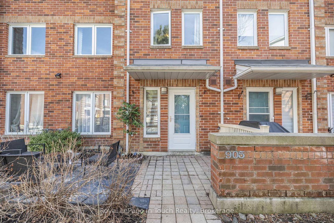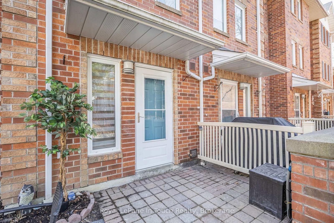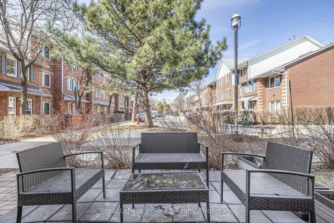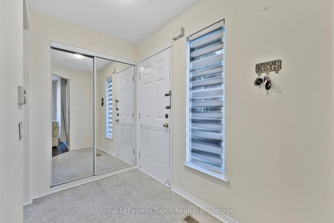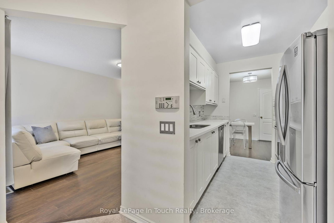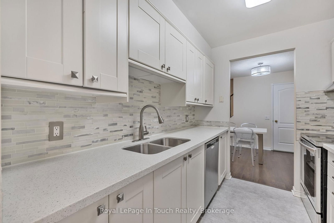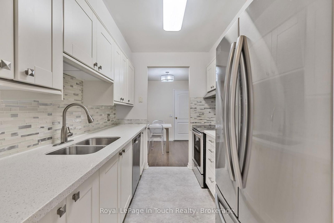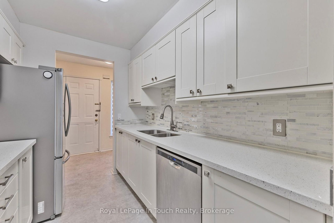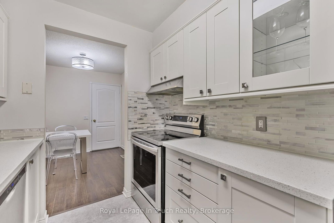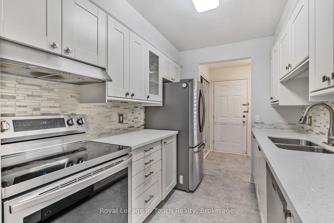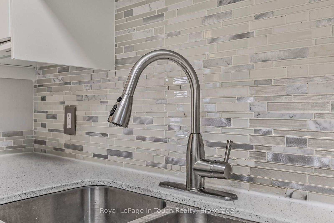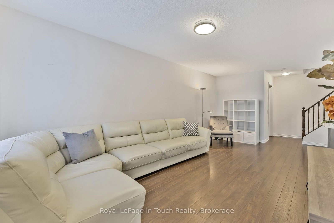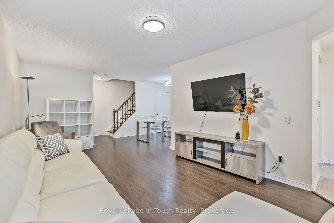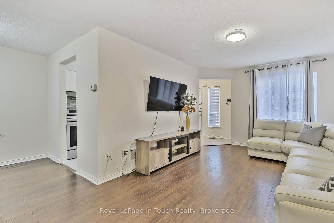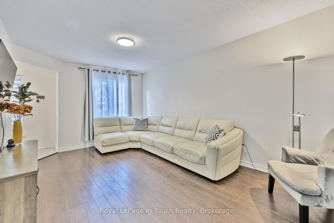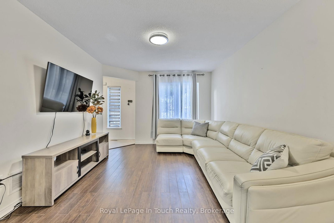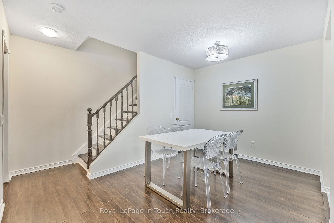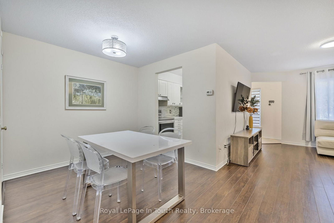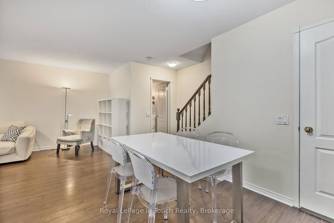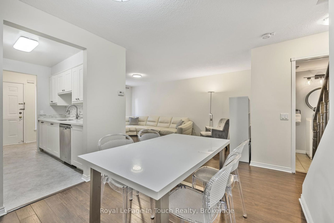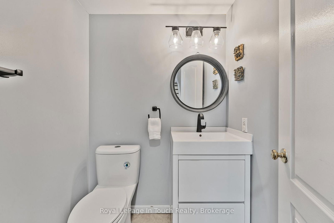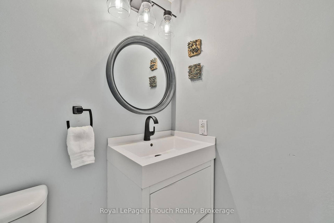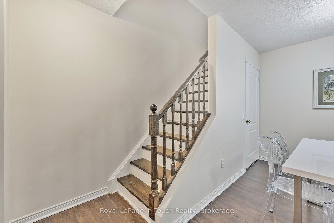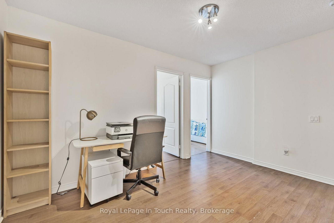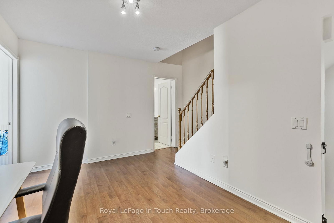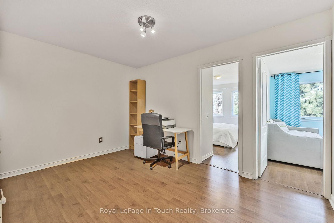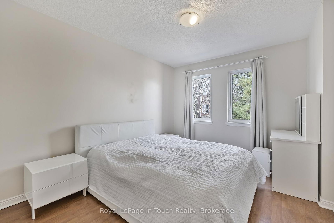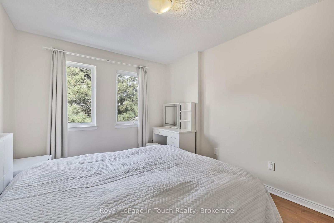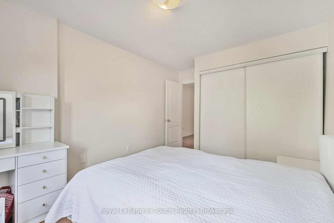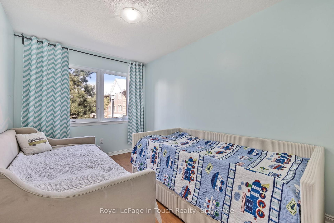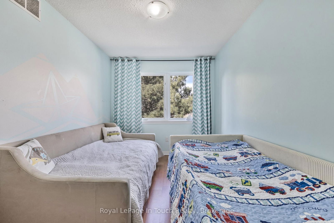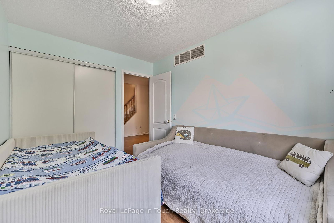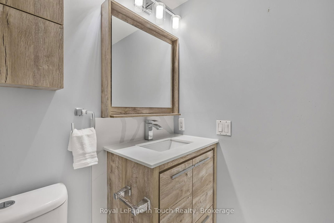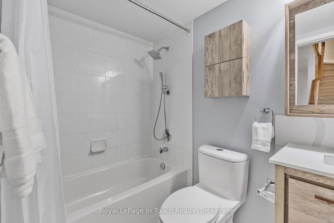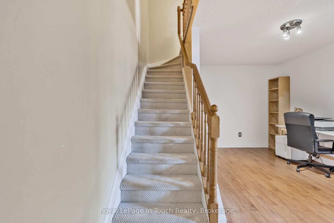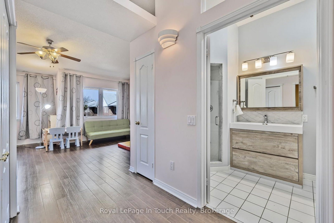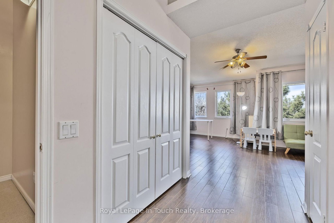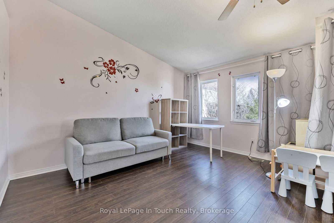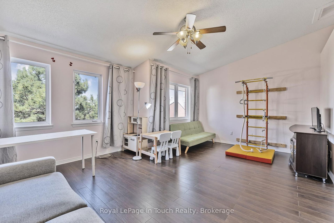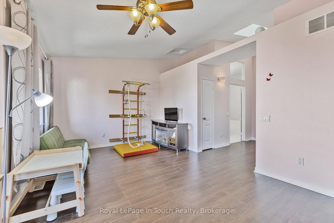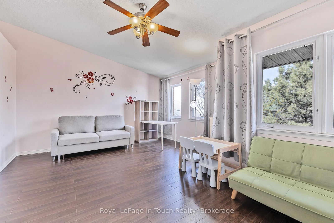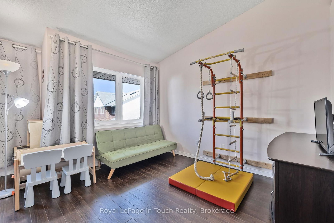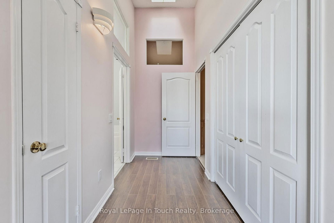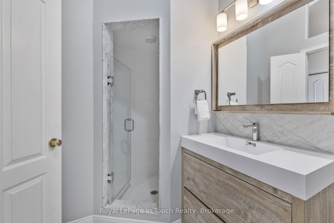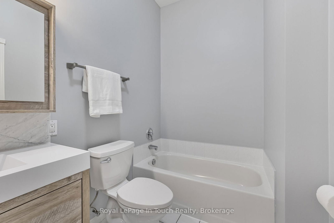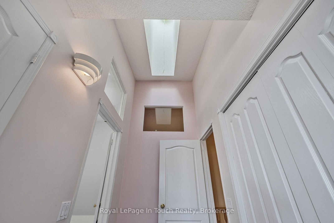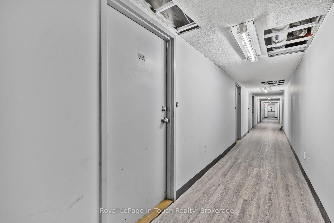905 - 900 Steeles Ave W
Listing History
Details
Ownership Type:
Condominium
Property Type:
Townhouse
Maintenance Fees:
$661/mth
Taxes:
$3,276 (2024)
Cost Per Sqft:
$445 - $500/sqft
Outdoor Space:
Terrace
Locker:
Ensuite
Exposure:
North
Possession Date:
60 days
Laundry:
Lower
Amenities
About this Listing
Welcome to this beautifully renovated townhouse tucked away in a child-friendly gated community. The townhouse faces a quiet, tree-lined street and is in close proximity to the community children's playground. The maintenance fee covers landscaping, AC maintenance, cable TV, unlimited high-speed internet, alarm system, and 24/7 security guard services. Over $45,000 in upgrades have been completed, including a modern kitchen with quartz countertops, stainless steel appliances, and an undermount sink (2020), as well as fully updated washrooms. Recent 2024 updates include a new skylight, furnace, AC, and storm door. Hardwood flooring flows across all levels. The spacious primary bedroom features a skylight and walk-in closet, while the second floor offers two bedrooms plus a den ideal for a home office or family room. The basement includes custom shelving (2022) for added storage. Community amenities include a playground, party room, dog wash station, and scenic walking paths. One indoor garage parking spot with direct basement access is included, and extra parking is available for $50/month. Located in a top-rated school zone and near the university including Westminster Public School, Louis-Honoré Fréchette Public School, Hodan Nalayeh Secondary School, Westmount Collegiate Institute, and Maple High School. This home offers the perfect blend of comfort, convenience, and tranquility.
ExtrasStove, Fridge, Built-In Dishwasher, Washer And Dryer. All Electrical Light Fixtures, Window Coverings. Heat Water Tank Owned. Direct Hook-Up Gas Bbq.
royal lepage in touch realtyMLS® #N12077394
Fees & Utilities
Maintenance Fees
Utility Type
Air Conditioning
Heat Source
Heating
Room Dimensions
Living
hardwood floor, Open Concept, Picture Window
Dining
Combined with Living, L-Shaped Room
Kitchen
Backsplash, Stainless Steel Appliances, Quartz Counter
2nd Bedroom
Large Window, Large Closet
3rd Bedroom
Large Window, Large Closet
Den
Open Concept
Bathroom
4 Piece Bath
Primary
Walk-in Closet, 4 Piece Ensuite
Laundry
Access To Garage
Bathroom
4 Piece Bath
Similar Listings
Explore Thornhill - Vaughan
Commute Calculator
Mortgage Calculator
Demographics
Based on the dissemination area as defined by Statistics Canada. A dissemination area contains, on average, approximately 200 – 400 households.
Building Trends At 900 Steeles Ave Townhomes
Days on Strata
List vs Selling Price
Or in other words, the
Offer Competition
Turnover of Units
Property Value
Price Ranking
Sold Units
Rented Units
Best Value Rank
Appreciation Rank
Rental Yield
High Demand
Market Insights
Transaction Insights at 900 Steeles Ave Townhomes
| 2 Bed | 2 Bed + Den | 3 Bed | 3 Bed + Den | |
|---|---|---|---|---|
| Price Range | $740,000 - $760,000 | No Data | $828,000 - $849,200 | $830,000 |
| Avg. Cost Per Sqft | $541 | No Data | $498 | $463 |
| Price Range | $2,900 | No Data | $2,900 - $3,000 | No Data |
| Avg. Wait for Unit Availability | 316 Days | 478 Days | 85 Days | 344 Days |
| Avg. Wait for Unit Availability | No Data | No Data | 375 Days | No Data |
| Ratio of Units in Building | 27% | 8% | 54% | 13% |
Market Inventory
Total number of units listed and sold in Thornhill - Vaughan
