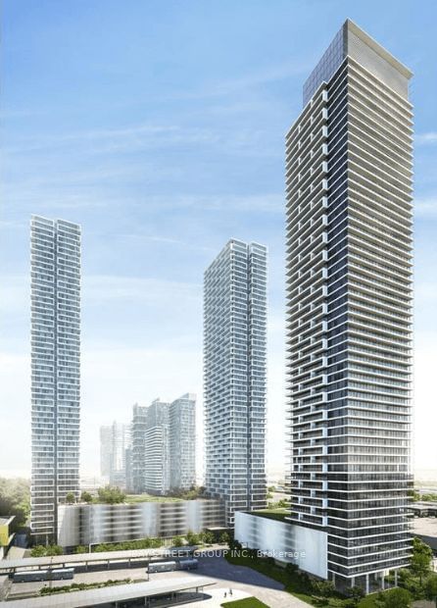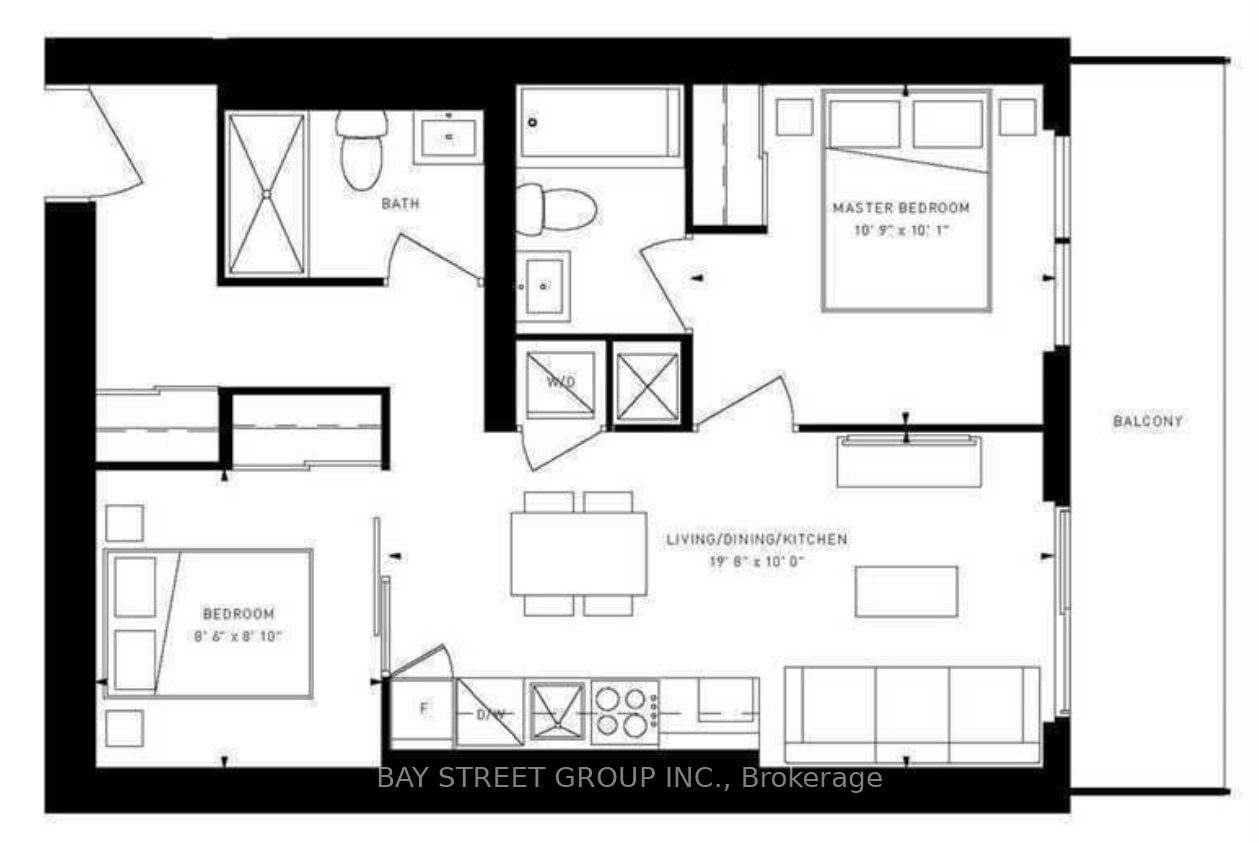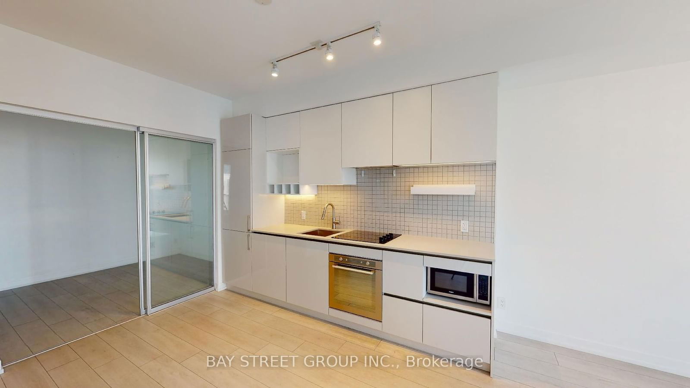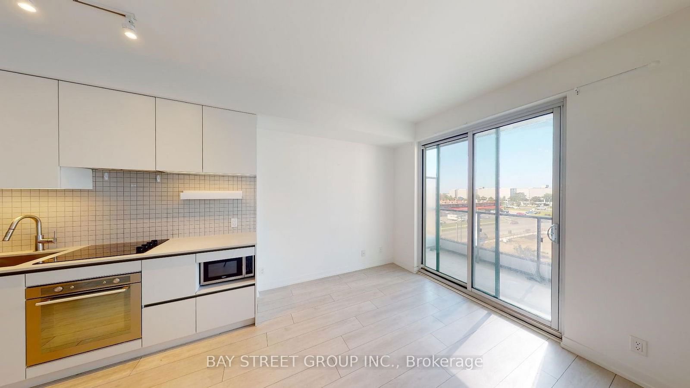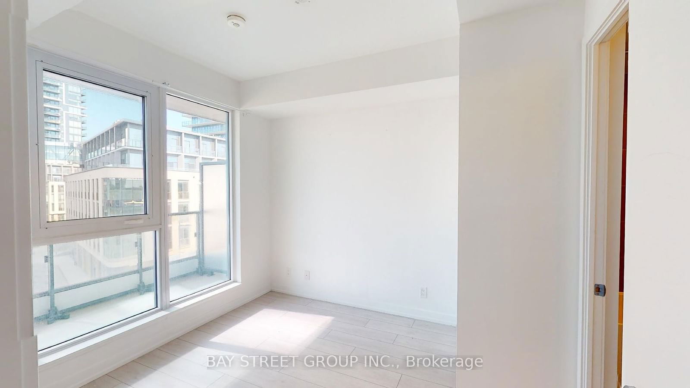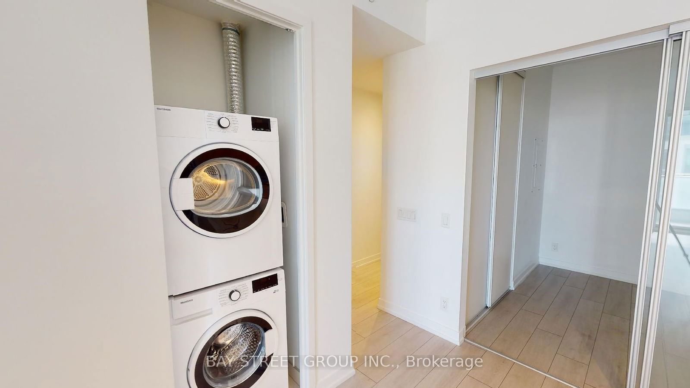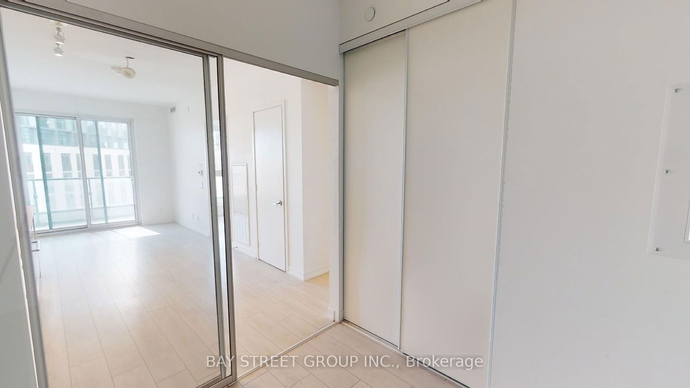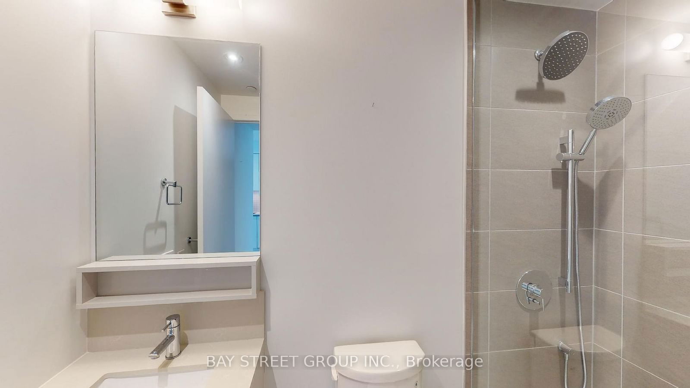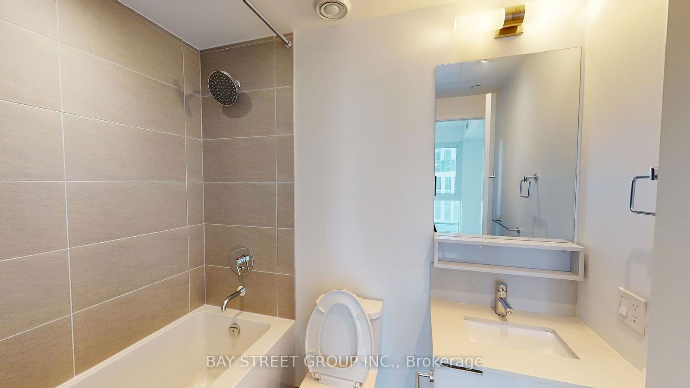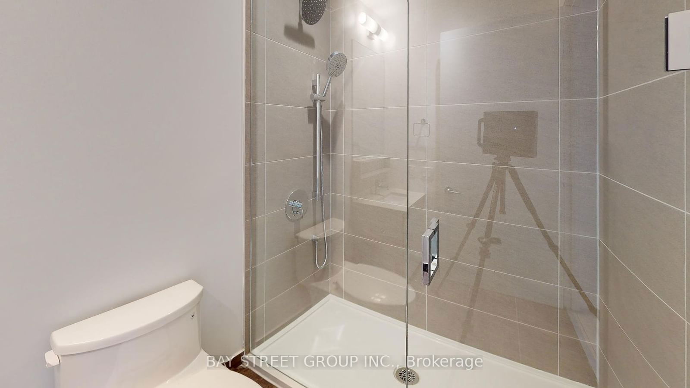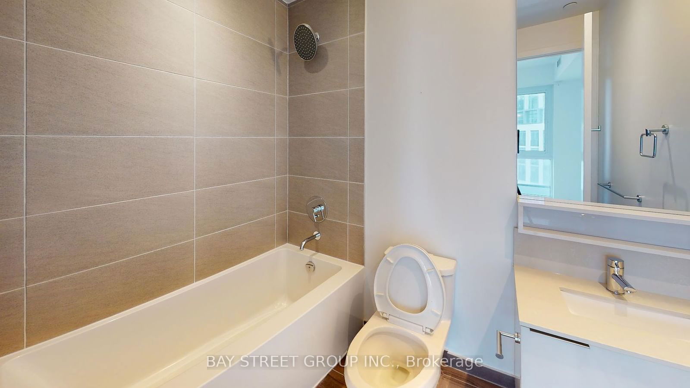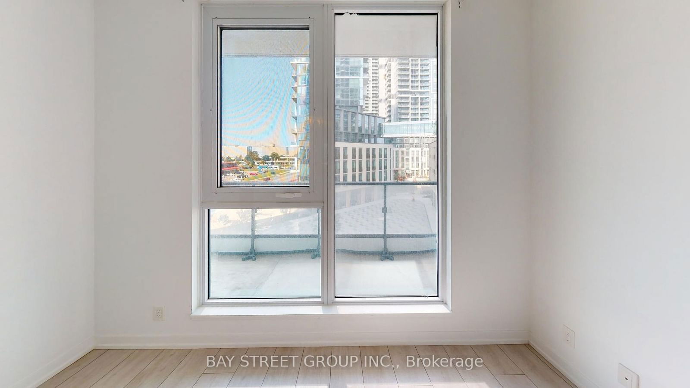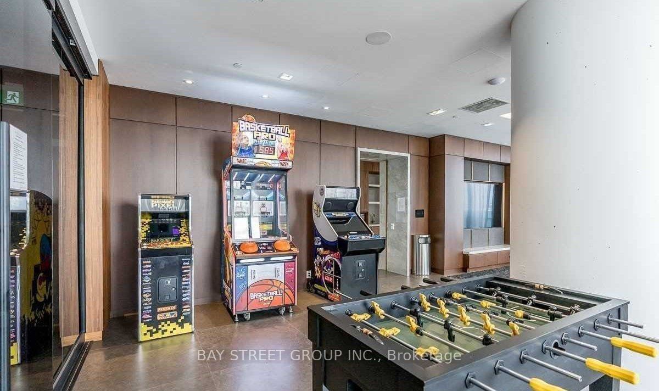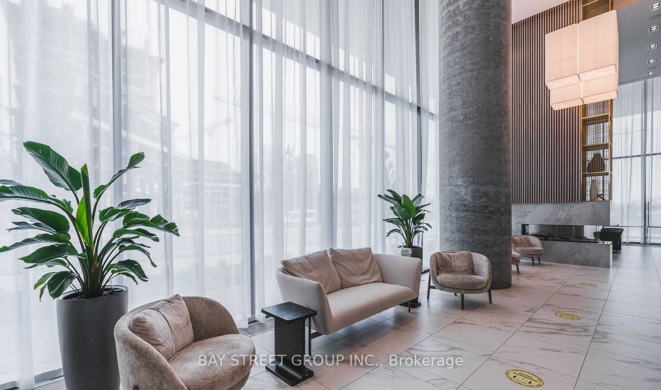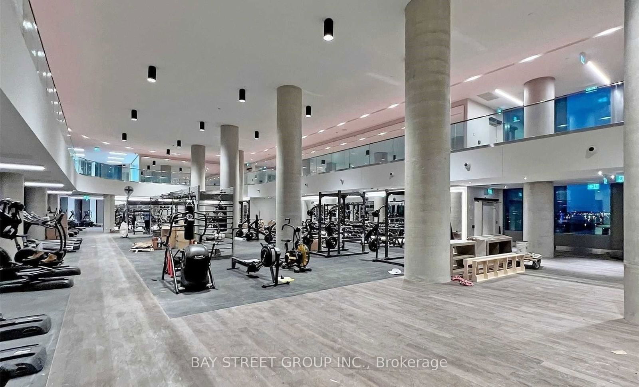3305 - 950 Portage Pkwy
Listing History
Unit Highlights
Utilities Included
Utility Type
- Air Conditioning
- Central Air
- Heat Source
- Gas
- Heating
- Forced Air
Room Dimensions
About this Listing
Newly Built 2-Bedroom, 2-Bathroom Unit with an East-Facing View and a 114 Sqft Balcony at Transit City 3, located on Hwy 7 and Jane. This 665 Sqft unit features laminate flooring throughout, 9-foot ceilings, floor-to-ceiling windows, and a modern kitchen with quartz countertops, laminate flooring, and high-quality appliances. Close proximity to restaurants, shopping, and York University. Easy access to Highways 400, 407, and 401.
ExtrasThis unit is part of a master-planned community that includes a 9-acre park. Conveniently situated steps away from Vaughan Metropolitan Centre, the subway, transit hub, and the new 100,000 sqft. Bulk Bell Wifi Agreement Until 2026
bay street group inc.MLS® #N9383861
Amenities
Explore Neighbourhood
Similar Listings
Price Trends
Maintenance Fees
Building Trends At Transit City Condos 3
Days on Strata
List vs Selling Price
Offer Competition
Turnover of Units
Property Value
Price Ranking
Sold Units
Rented Units
Best Value Rank
Appreciation Rank
Rental Yield
High Demand
Transaction Insights at 950 Portage Parkway
| Studio | 1 Bed | 1 Bed + Den | 2 Bed | 2 Bed + Den | 3 Bed | |
|---|---|---|---|---|---|---|
| Price Range | No Data | $482,000 - $495,000 | $493,000 - $525,000 | $535,000 - $722,500 | $623,000 - $747,500 | No Data |
| Avg. Cost Per Sqft | No Data | $950 | $942 | $941 | $934 | No Data |
| Price Range | No Data | $1,500 - $2,300 | $2,100 - $2,600 | $2,190 - $3,050 | $2,300 - $3,100 | $4,000 |
| Avg. Wait for Unit Availability | No Data | 72 Days | 112 Days | 17 Days | 47 Days | No Data |
| Avg. Wait for Unit Availability | No Data | 9 Days | 18 Days | 3 Days | 15 Days | 944 Days |
| Ratio of Units in Building | 1% | 16% | 9% | 64% | 13% | 1% |
Transactions vs Inventory
Total number of units listed and leased in Vaughan Corporate Centre
