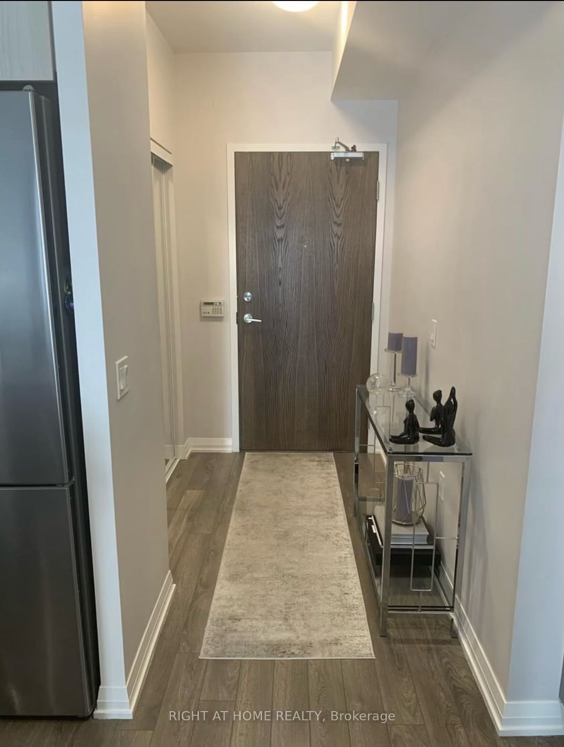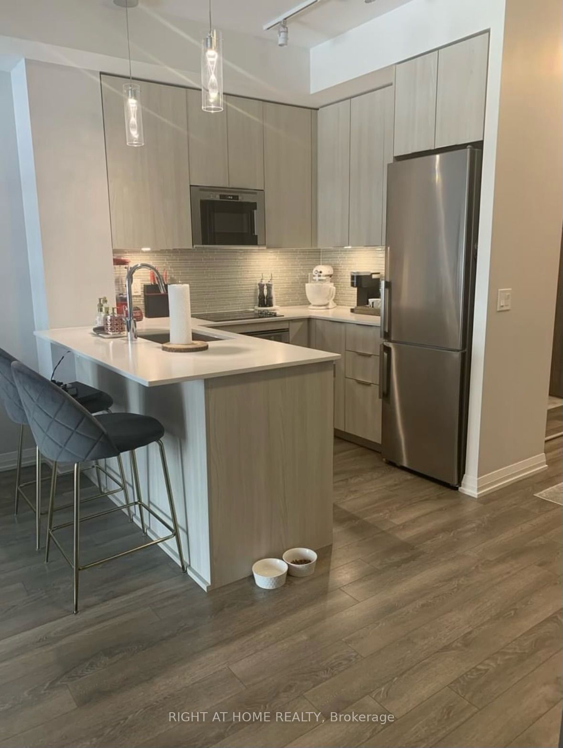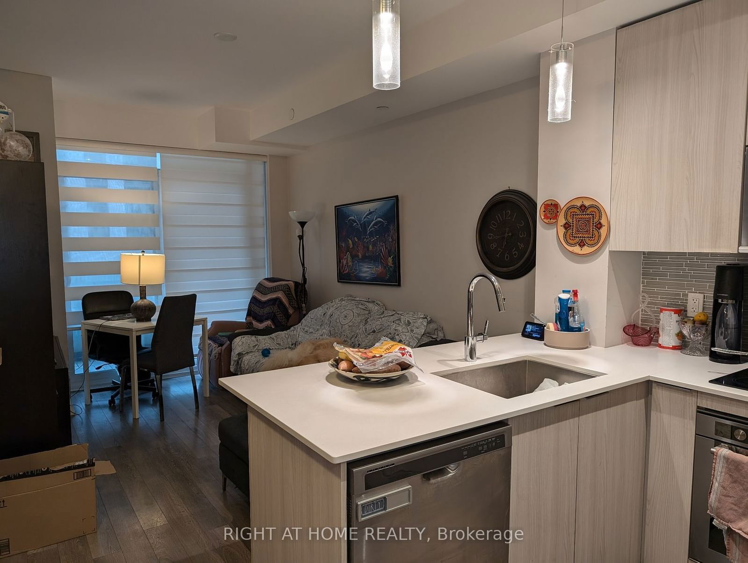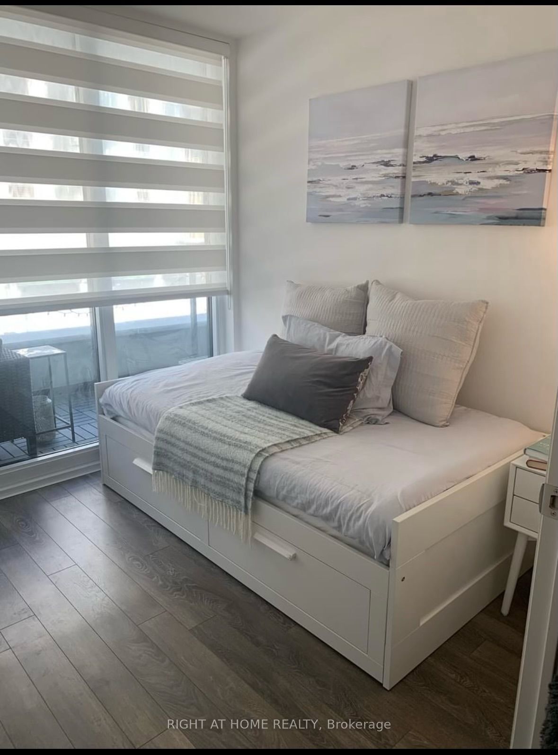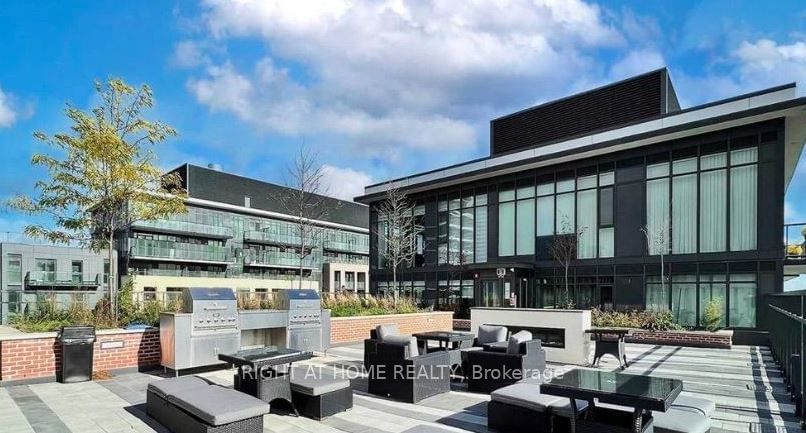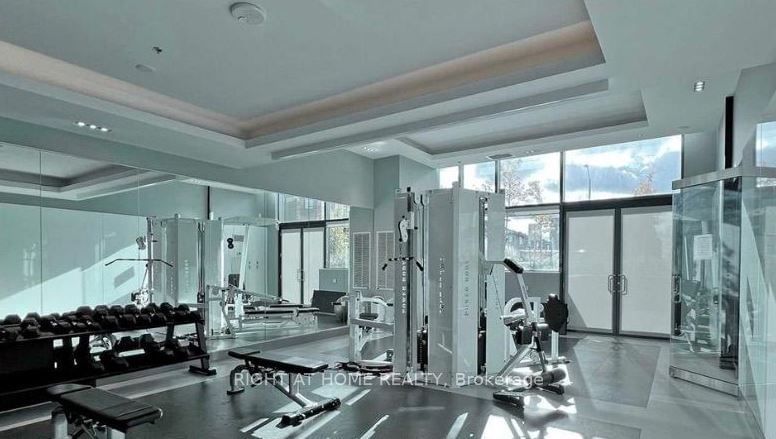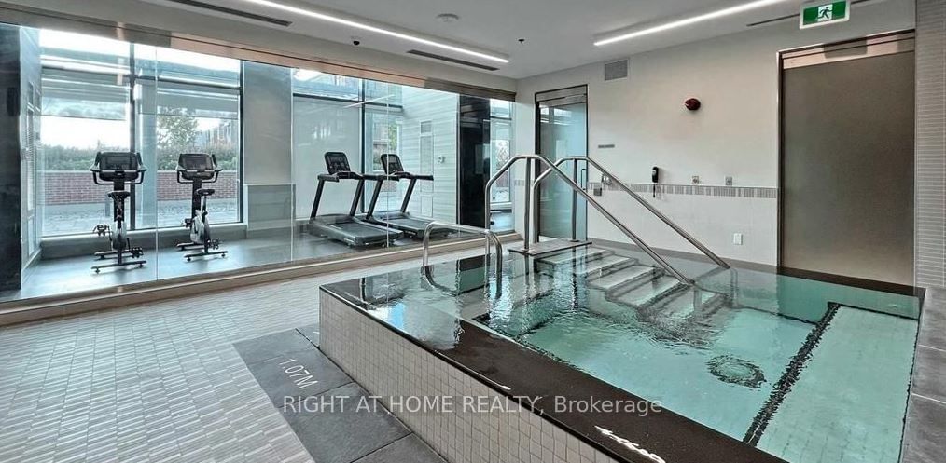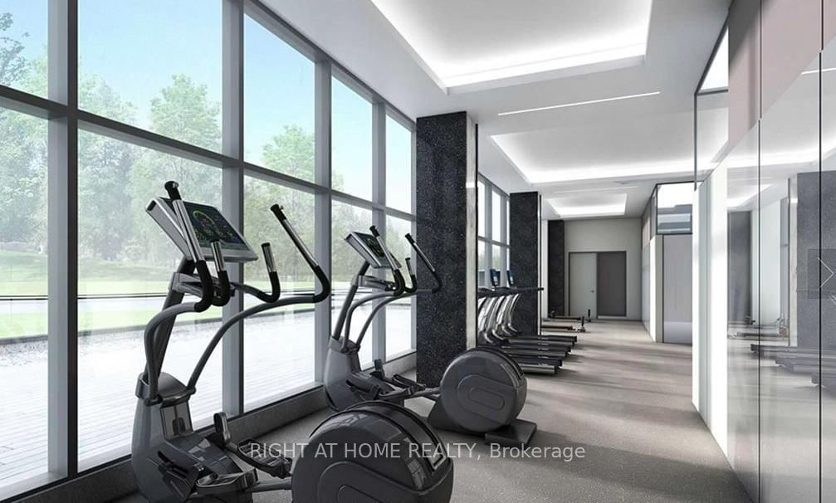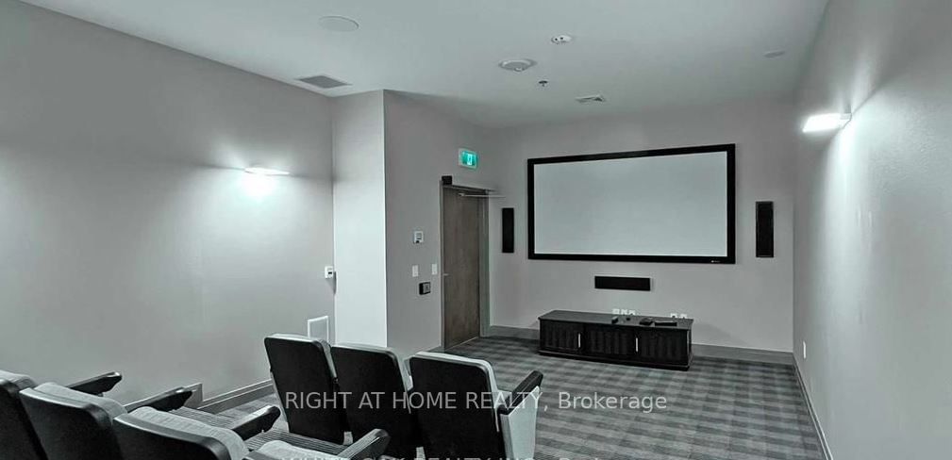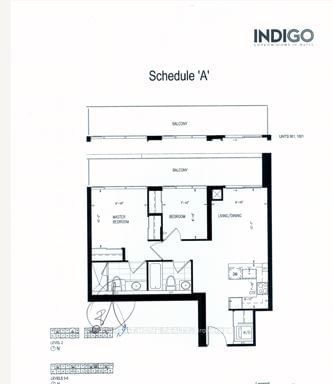201 - 99 Eagle Rock Way
Listing History
Unit Highlights
Utilities Included
Utility Type
- Air Conditioning
- Central Air
- Heat Source
- Electric
- Heating
- Heat Pump
Room Dimensions
About this Listing
Beautiful 2 Bedroom 2 Bathroom Open Concept Suite With a Large Balcony. 9 Foot Smooth Ceilings, Luxurious Upgrades And Finishes. Modern Kitchen Features Built/In Top-Of-The-Line Whirlpool Appliances, and Quartz Counters. Large Primary Bedroom With Dual Closets and Spacious Ensuite Bathroom. Floor-To-Ceiling Windows In Living Room And Bedrooms Provide Lots Of Natural Light. Walking Distance To Maple Go Station And Minutes From Highways 400 And 407 - Steps To Great Shopping/ Plazas / Restaurants.
ExtrasStainless Steel Fridge, Stove, Dishwasher, And Microwave W/Range Hood. Front Load Washer And Dryer.Custom Light Fixtures. Concierge, Gym, Party Room, Theatre Room, Jacuzzi, Sauna, Visitor Parking.
right at home realtyMLS® #N9379361
Amenities
Explore Neighbourhood
Similar Listings
Demographics
Based on the dissemination area as defined by Statistics Canada. A dissemination area contains, on average, approximately 200 – 400 households.
Price Trends
Maintenance Fees
Building Trends At Indigo Condominiums
Days on Strata
List vs Selling Price
Offer Competition
Turnover of Units
Property Value
Price Ranking
Sold Units
Rented Units
Best Value Rank
Appreciation Rank
Rental Yield
High Demand
Transaction Insights at 99 Eagle Rock Way
| 1 Bed | 1 Bed + Den | 2 Bed | 2 Bed + Den | |
|---|---|---|---|---|
| Price Range | $540,000 - $595,000 | $600,000 - $617,000 | No Data | $750,000 - $780,000 |
| Avg. Cost Per Sqft | $1,017 | $1,030 | No Data | $891 |
| Price Range | $2,250 - $2,500 | $2,400 - $2,600 | $2,850 - $3,100 | $3,000 - $3,450 |
| Avg. Wait for Unit Availability | 41 Days | 65 Days | 83 Days | 45 Days |
| Avg. Wait for Unit Availability | 27 Days | 23 Days | 81 Days | 27 Days |
| Ratio of Units in Building | 31% | 26% | 12% | 33% |
Transactions vs Inventory
Total number of units listed and leased in Maple - Vaughan



