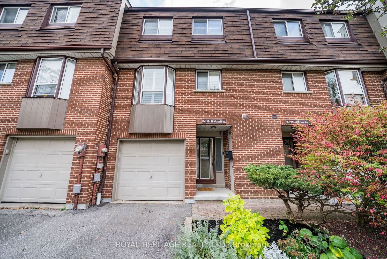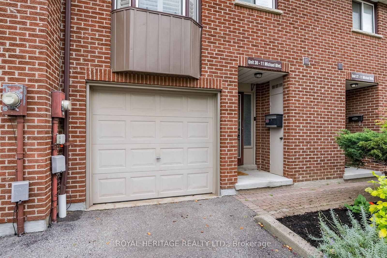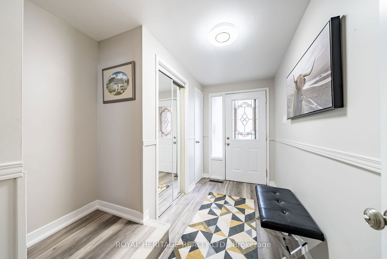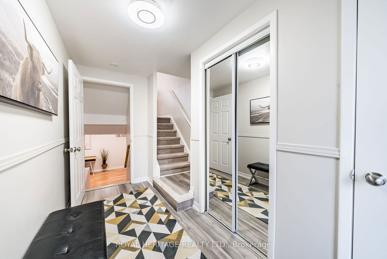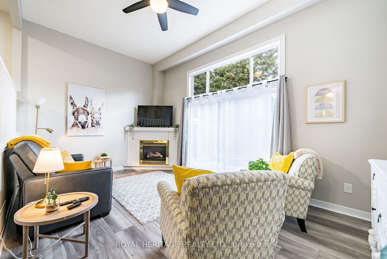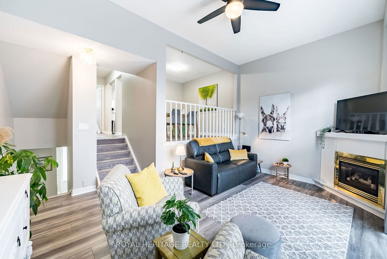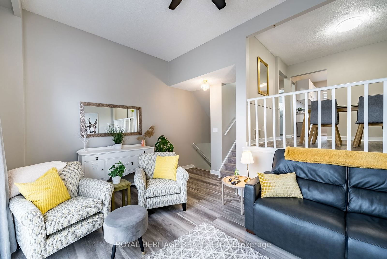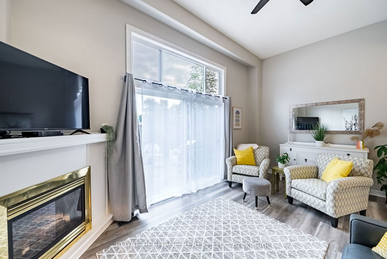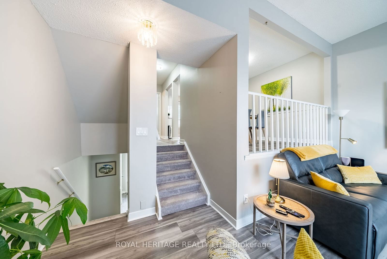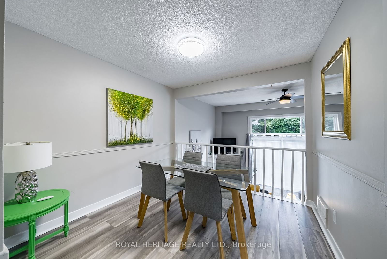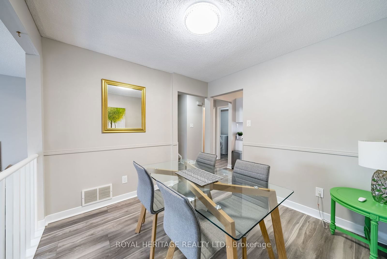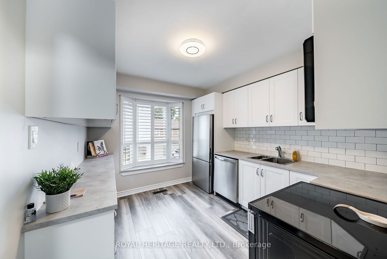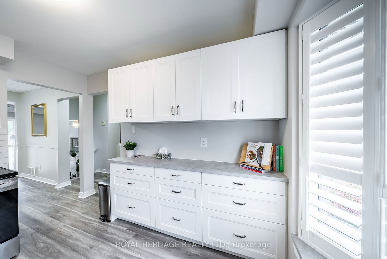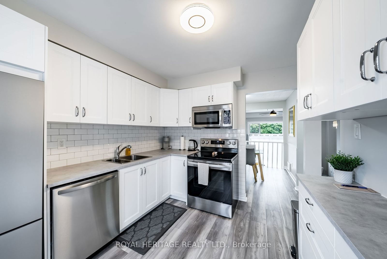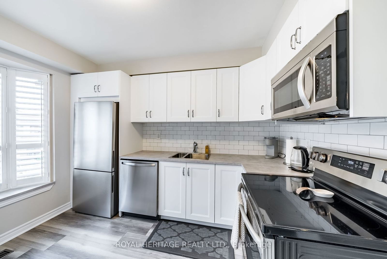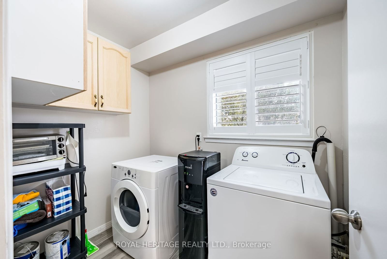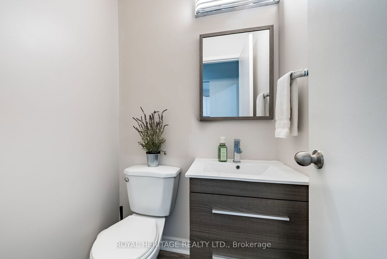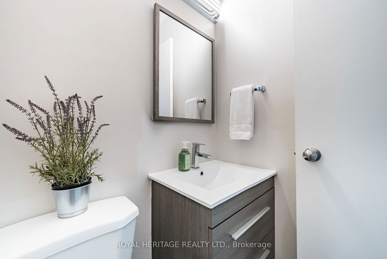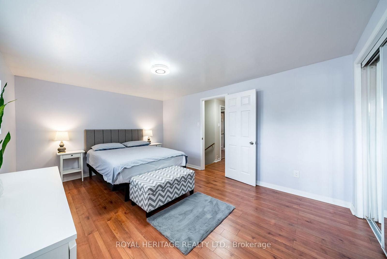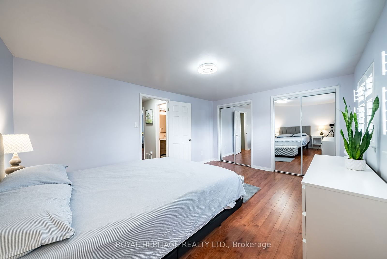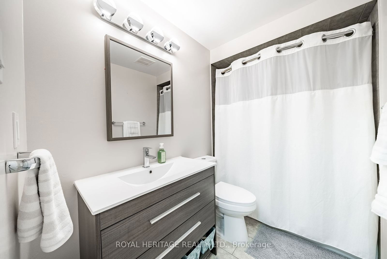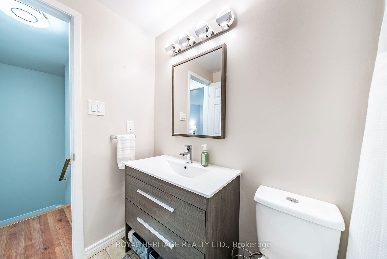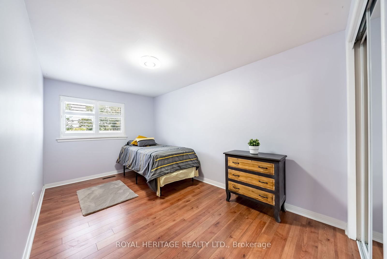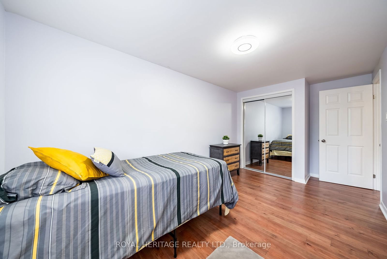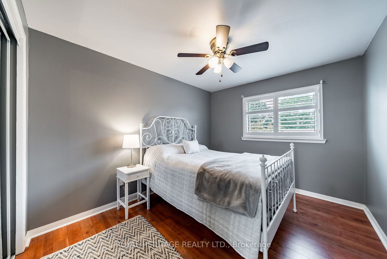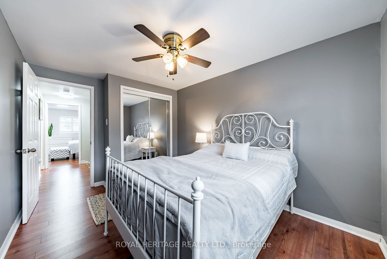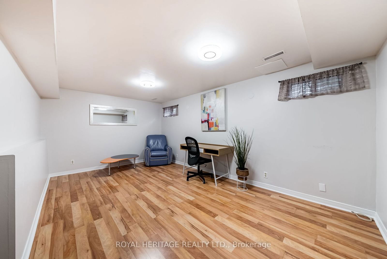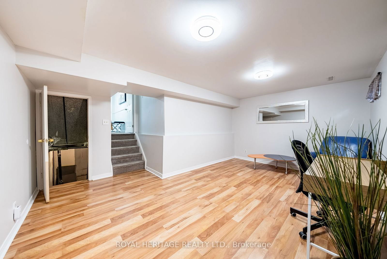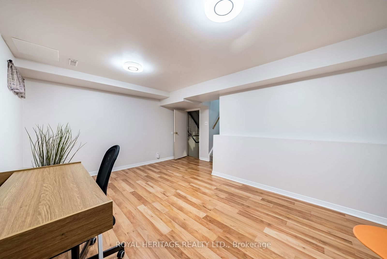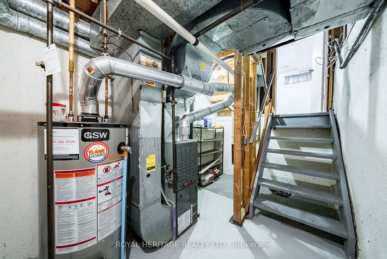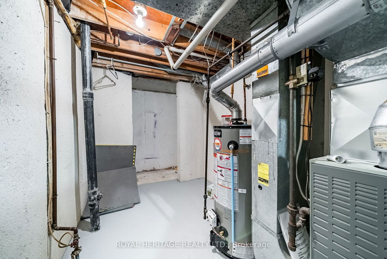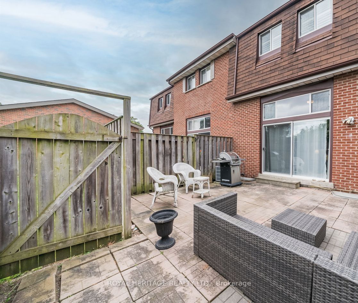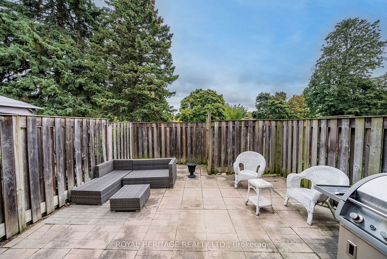36 - 11 Michael Blvd
Listing History
Unit Highlights
Maintenance Fees
Utility Type
- Air Conditioning
- Central Air
- Heat Source
- Gas
- Heating
- Forced Air
Room Dimensions
About this Listing
Could this be it? This gorgeous, renovated townhouse has been painstakingly cared for throughout. Featuring an open concept design and modern decor, this is one of the largest units in the complex, and rarely offered. The spacious front foyer with two closets has staircases to the main level or to the lower levels. On the main floor, the living room has a vaulted ceiling and walkout to the private backyard with patio, perfect for barbeques, family gatherings, "working from home", or lounging out on a summer day. The modern kitchen is well appointed and is adjacent to the dining room, great for the budding and seasoned chef. The dining room also capitalizes on the open design as it overlooks the living room. A handy powder room and a great laundry room are also on this level. The top (third) level features three good sized bedrooms with large closets (primary has his/hers) and a fantastic four piece bathroom. The lower level has a large recreation room and the basement utility room has lots of storage. Situated in a fantastic neighbourhood, steps to local elementary schools (public and Catholic) and the local high school, shopping, downtown, restaurants, Iroquois Park Sports Centre, Abilities Centre, major transportation lines like the 401, 412(407), GO train, parks, library, waterfront/hiking trails and and more.
Extrasfeatures lots of handy storage areas and closets
royal heritage realty ltd.MLS® #E9378774
Amenities
Explore Neighbourhood
Similar Listings
Demographics
Based on the dissemination area as defined by Statistics Canada. A dissemination area contains, on average, approximately 200 – 400 households.
Price Trends
Building Trends At Michael Blvd Townhomes
Days on Strata
List vs Selling Price
Offer Competition
Turnover of Units
Property Value
Price Ranking
Sold Units
Rented Units
Best Value Rank
Appreciation Rank
Rental Yield
High Demand
Transaction Insights at 5-15 Michael Boulevard
| 3 Bed | 3 Bed + Den | |
|---|---|---|
| Price Range | $580,000 - $645,000 | No Data |
| Avg. Cost Per Sqft | $466 | No Data |
| Price Range | No Data | No Data |
| Avg. Wait for Unit Availability | 55 Days | 256 Days |
| Avg. Wait for Unit Availability | No Data | No Data |
| Ratio of Units in Building | 82% | 19% |
Transactions vs Inventory
Total number of units listed and sold in Lynde Creek
