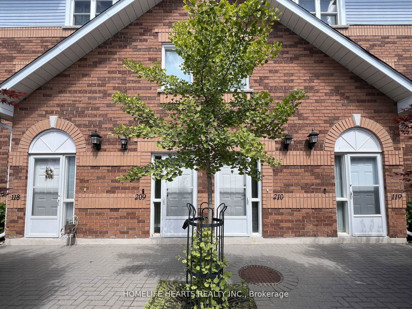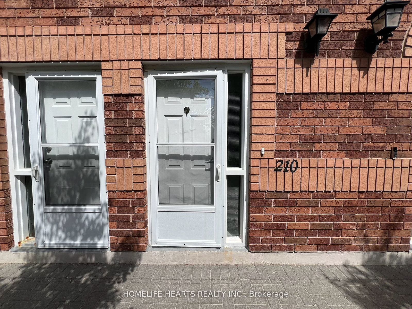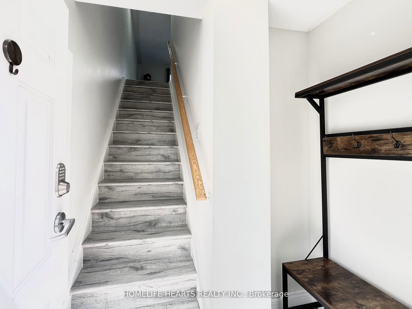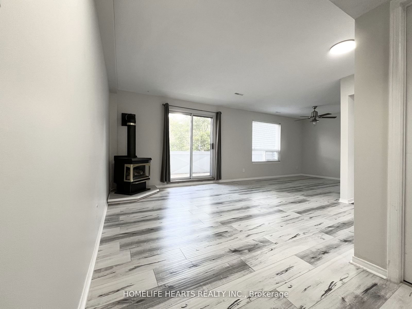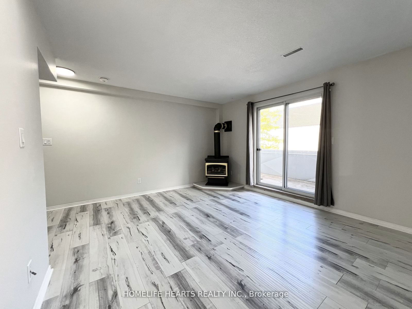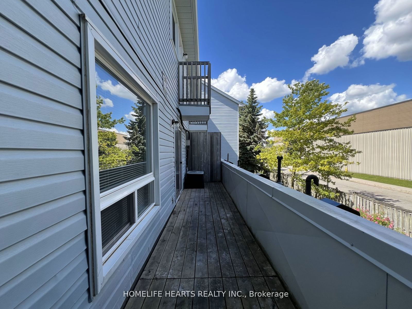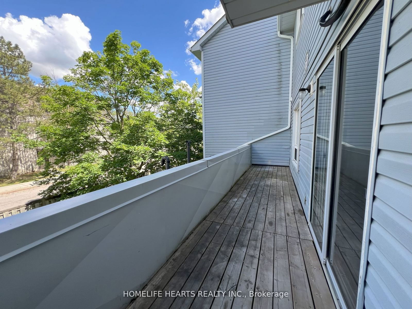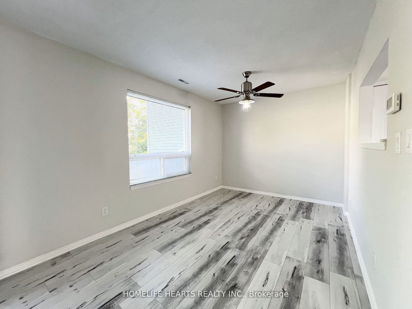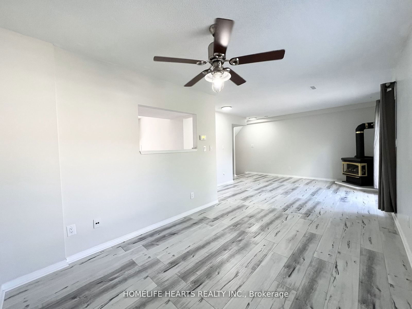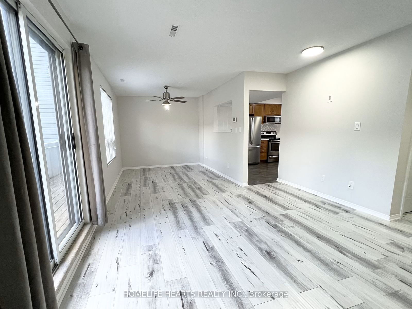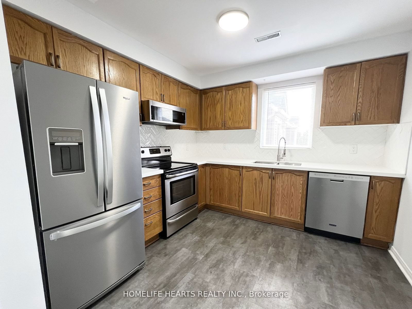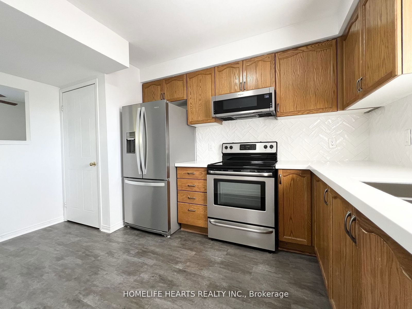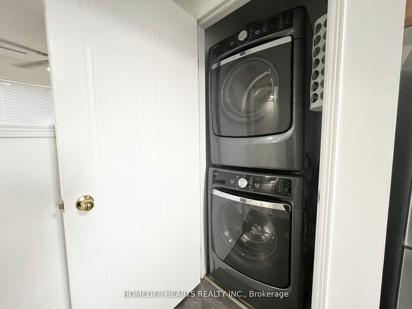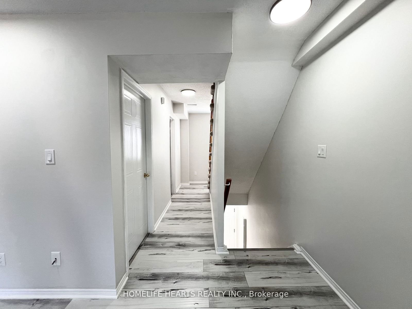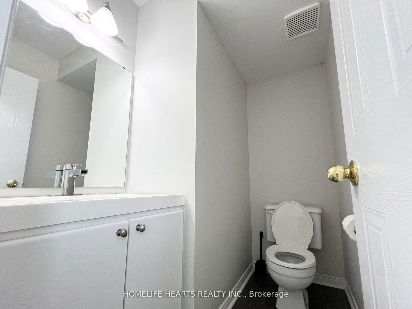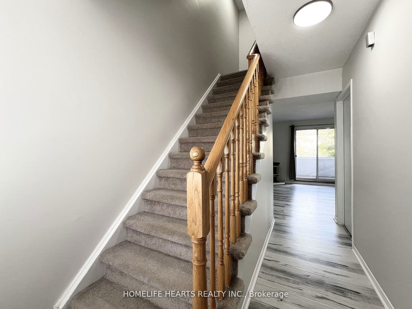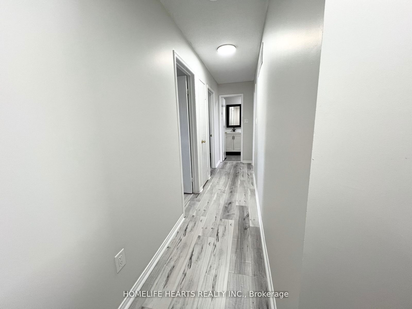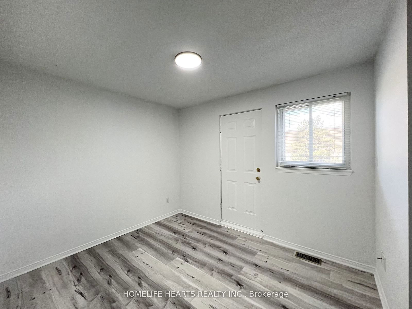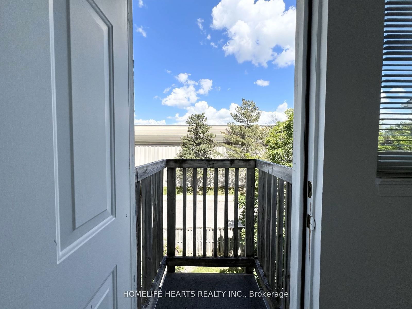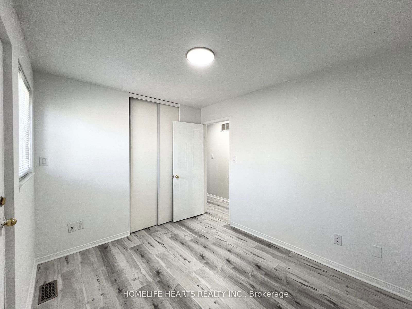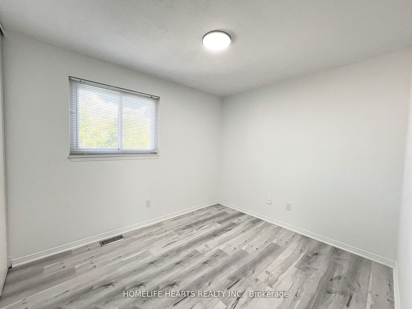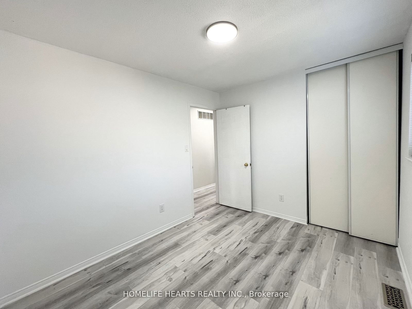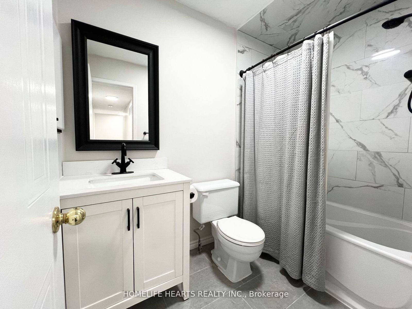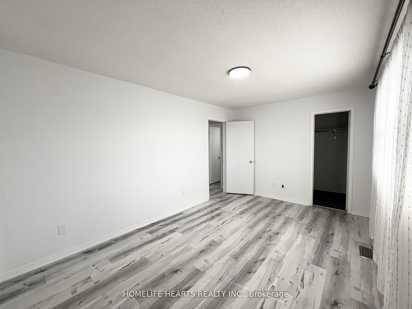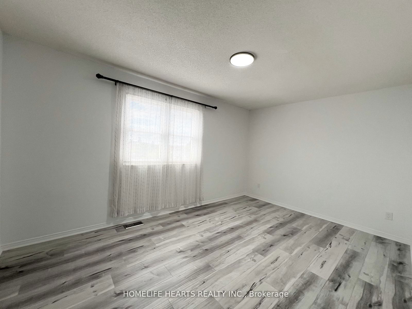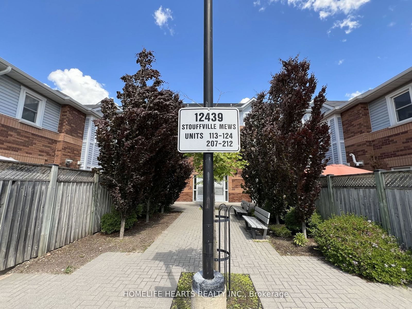210 - 12439 Ninth Line
Listing History
Unit Highlights
Maintenance Fees
Utility Type
- Air Conditioning
- Central Air
- Heat Source
- Gas
- Heating
- Forced Air
Room Dimensions
About this Listing
Move-In Ready And Updated Three Bedroom Townhouse With Large 1290 Sq Ft Of Floor Area! Spacious Open Concept Dining & Living Rooms With Fireplace And Walk-Out To Large Balcony! Very Neutral Decor Throughout! Brand New Quartz Kitchen Countertop, Square Sink And Faucet. New Ceramic Back Splash In Kitchen Plus Stainless Steel Appliances With Built-In Over The Range Microwave. Newly Installed Laminate Floors In All Bedrooms! Primary Bedroom With Large Walk-In Closet! Freshly Painted Neutral Colour Throughout To Feel Like New! Includes 1 Parking Plus Possible Additional Rental Parking Nearby. Close To All Amenities, Shops, Schools, Community Arena, Parks And GO Station! Super Clean And Move-In Condition! Take Advantage Of Lower Mortgage Interest Rates Before Market Heats Up.
homelife hearts realty inc.MLS® #N9510074
Amenities
Explore Neighbourhood
Similar Listings
Demographics
Based on the dissemination area as defined by Statistics Canada. A dissemination area contains, on average, approximately 200 – 400 households.
Price Trends
Maintenance Fees
Building Trends At Stoufville Mews Townhomes
Days on Strata
List vs Selling Price
Offer Competition
Turnover of Units
Property Value
Price Ranking
Sold Units
Rented Units
Best Value Rank
Appreciation Rank
Rental Yield
High Demand
Transaction Insights at 12421-12455 Ninth Line
| 2 Bed | 3 Bed | |
|---|---|---|
| Price Range | No Data | $600,000 - $650,000 |
| Avg. Cost Per Sqft | No Data | $568 |
| Price Range | No Data | No Data |
| Avg. Wait for Unit Availability | 57 Days | 141 Days |
| Avg. Wait for Unit Availability | 197 Days | 59 Days |
| Ratio of Units in Building | 70% | 31% |
Transactions vs Inventory
Total number of units listed and sold in Stouffville
