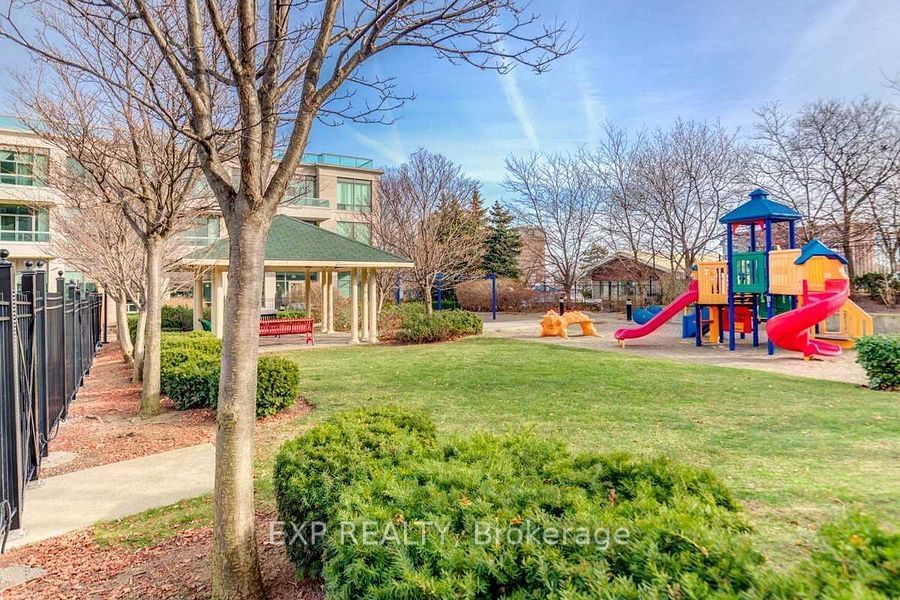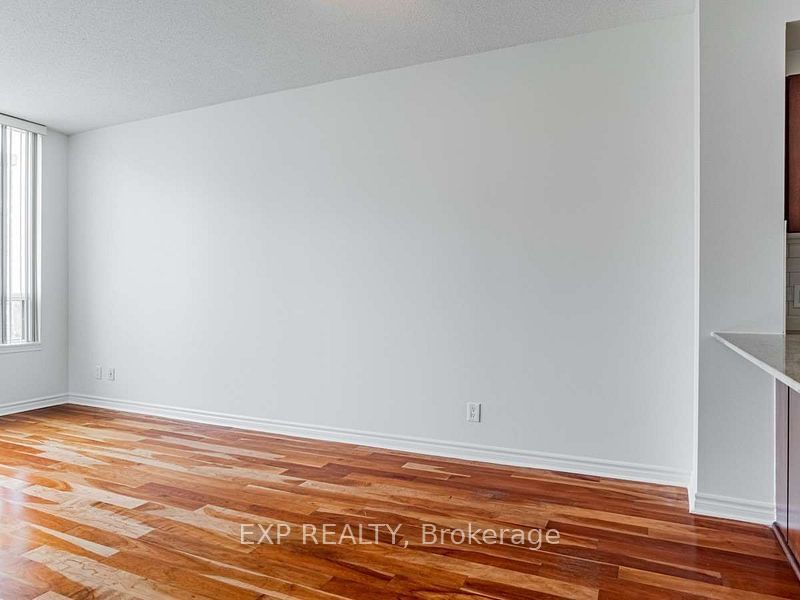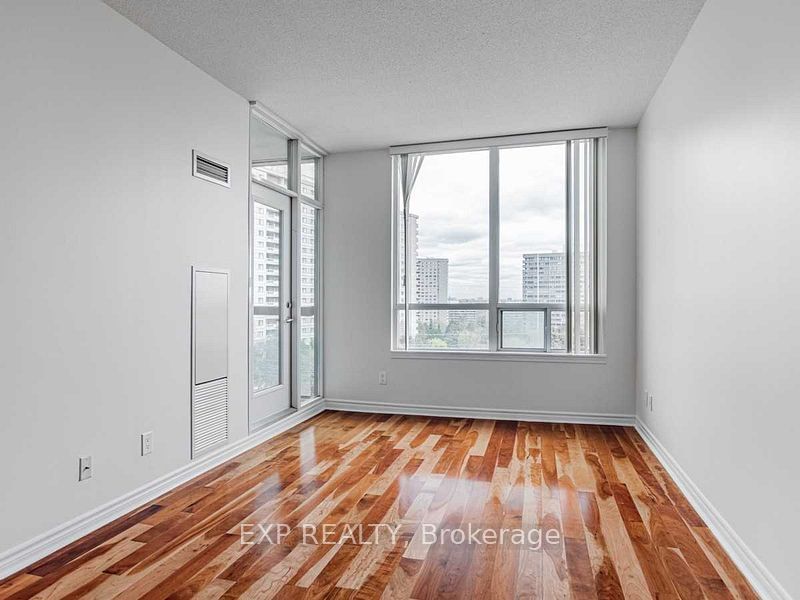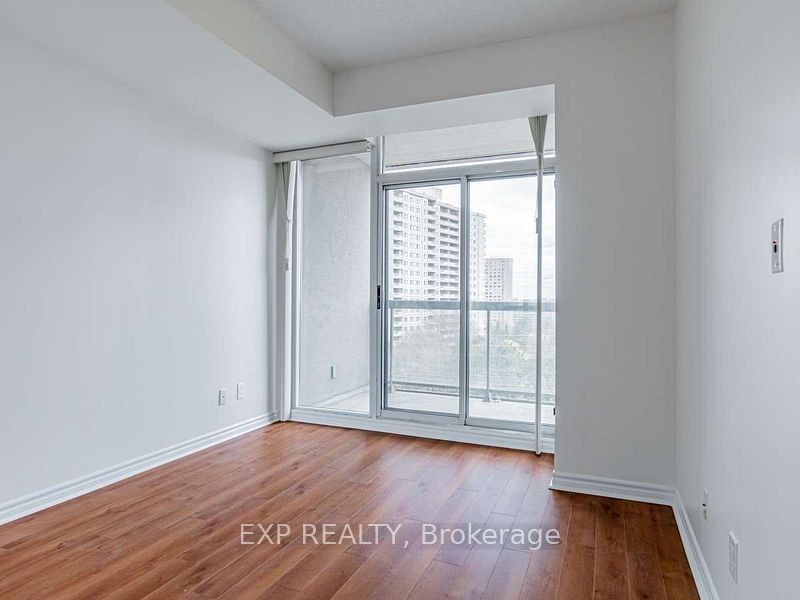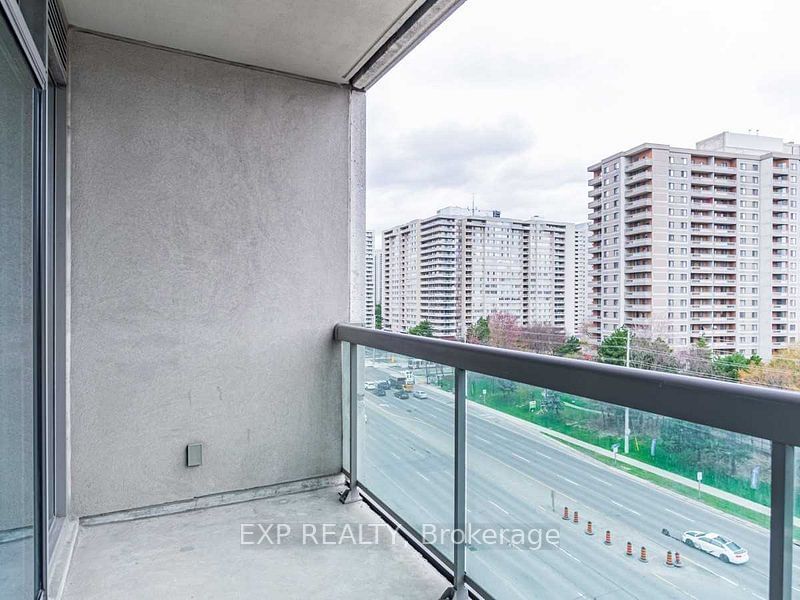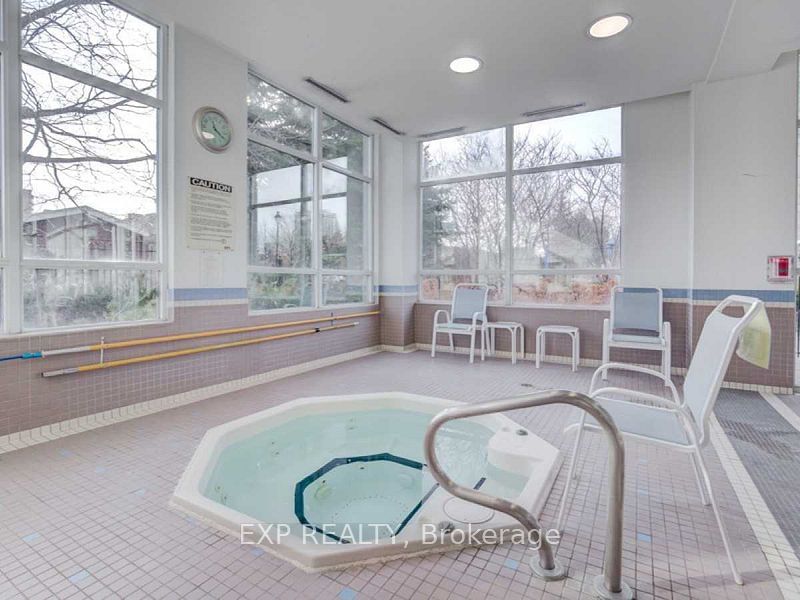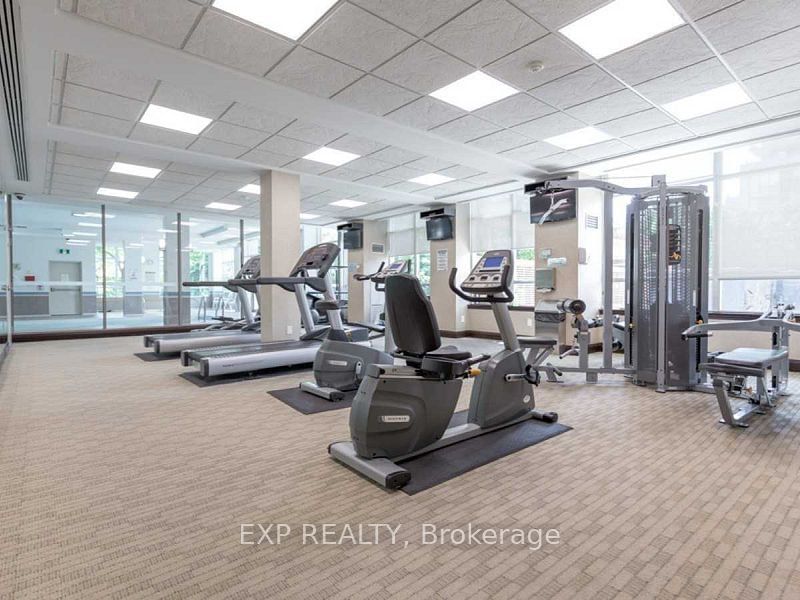810 - 3504 Hurontario St
Listing History
Unit Highlights
Utilities Included
Utility Type
- Air Conditioning
- Central Air
- Heat Source
- Gas
- Heating
- Forced Air
Room Dimensions
About this Listing
Eden Park!! Sought-After Location In Mississauga! Bright & Spacious Open Concept With Generous Master + A Den. 9 Ft Ceilings With Lrg. Balcony. Unit Freshly Painted With New Floors In Master And Den. Walk-Outs From Bedrm And Living. Kitchen With Granite Counter Top, Stainless Steel Appliances And A Breakfast Bar For Entertaining. 24Hr Concierge, Parking And Locker Steps Away From All Amenities, Transit, Schools, Entertainment And Restaurants. Just Move In!
ExtrasAll Electrical Light Fixtures, Stove, Microwave with Hood, Fridge, Dishwasher, Washer and Dryer,Window Treatments, 1 Parking Underground, 1 Locker
exp realtyMLS® #W9512709
Amenities
Explore Neighbourhood
Similar Listings
Demographics
Based on the dissemination area as defined by Statistics Canada. A dissemination area contains, on average, approximately 200 – 400 households.
Price Trends
Maintenance Fees
Building Trends At Eden Park Condos
Days on Strata
List vs Selling Price
Offer Competition
Turnover of Units
Property Value
Price Ranking
Sold Units
Rented Units
Best Value Rank
Appreciation Rank
Rental Yield
High Demand
Transaction Insights at 3504 Hurontario Street
| 1 Bed | 1 Bed + Den | 2 Bed | 2 Bed + Den | 3 Bed | |
|---|---|---|---|---|---|
| Price Range | $500,000 | $564,900 - $582,000 | $625,000 - $665,000 | $659,000 - $679,000 | No Data |
| Avg. Cost Per Sqft | $860 | $838 | $653 | $682 | No Data |
| Price Range | $2,250 - $2,500 | $2,500 - $2,700 | $2,850 - $3,100 | $3,050 | No Data |
| Avg. Wait for Unit Availability | 83 Days | 75 Days | 52 Days | 80 Days | No Data |
| Avg. Wait for Unit Availability | 33 Days | 63 Days | 55 Days | 94 Days | 343 Days |
| Ratio of Units in Building | 27% | 22% | 30% | 21% | 3% |
Transactions vs Inventory
Total number of units listed and leased in Fairview - Mississauga


