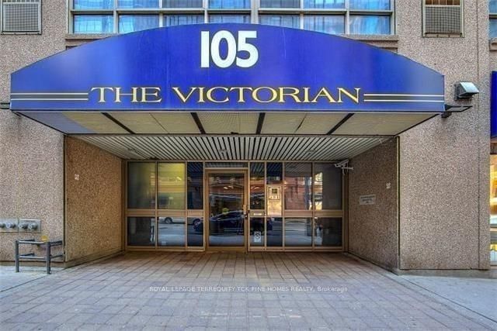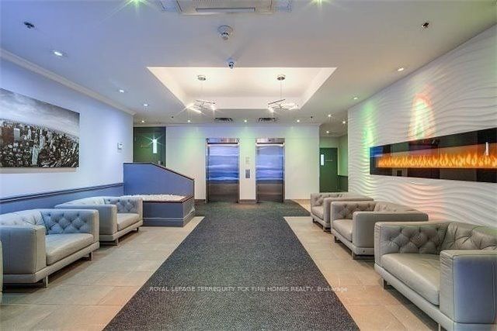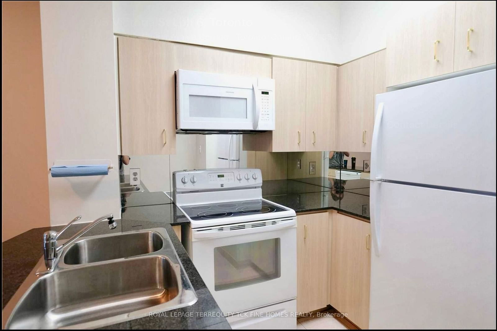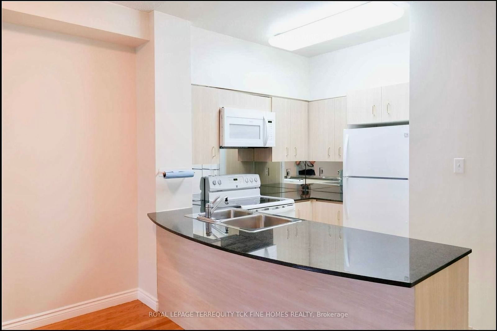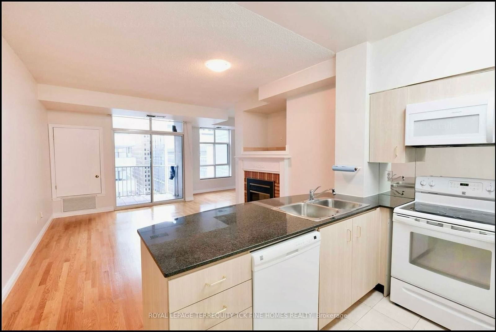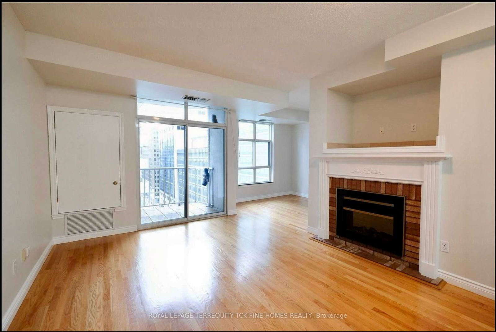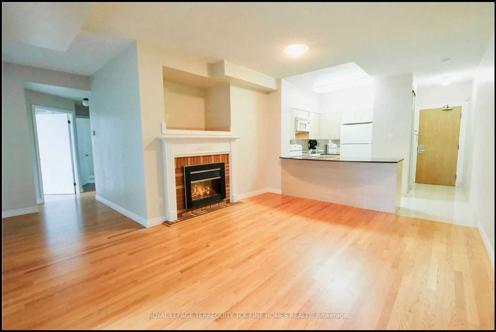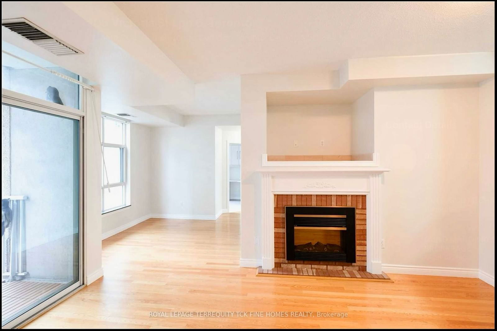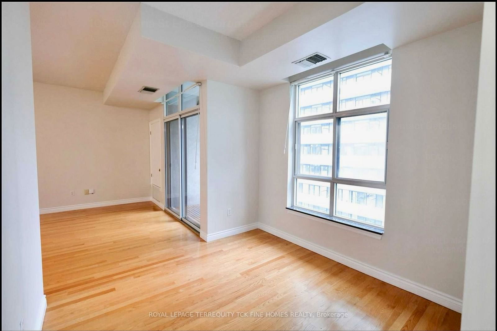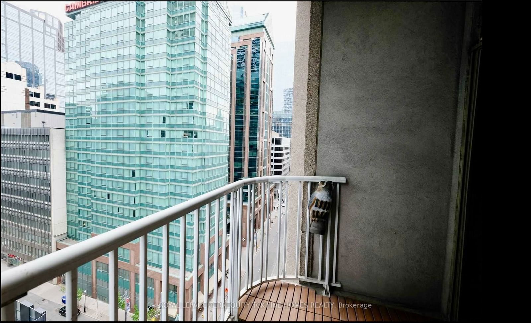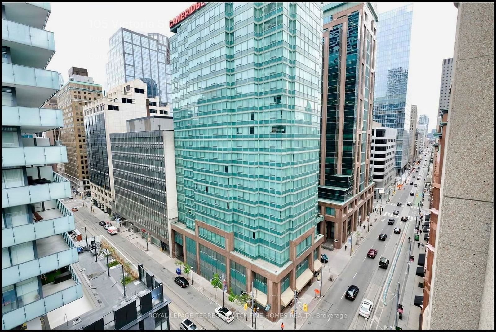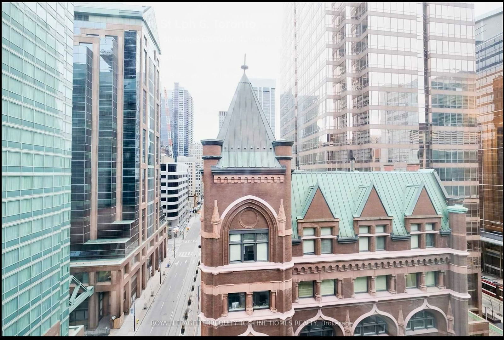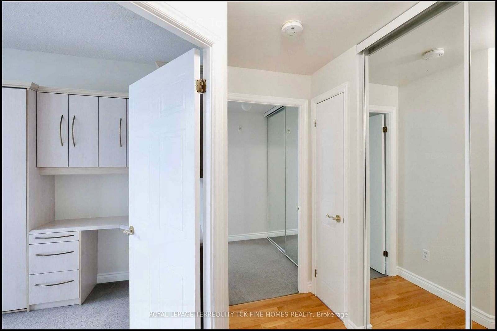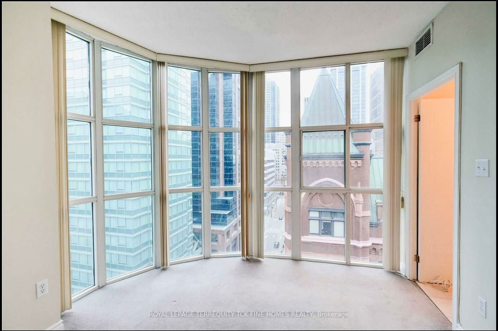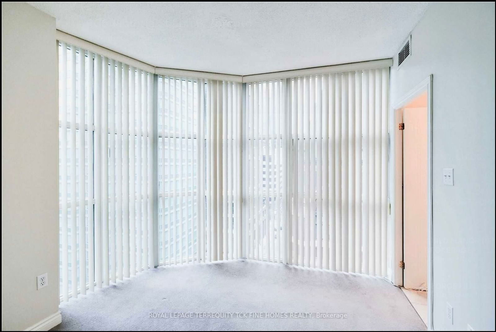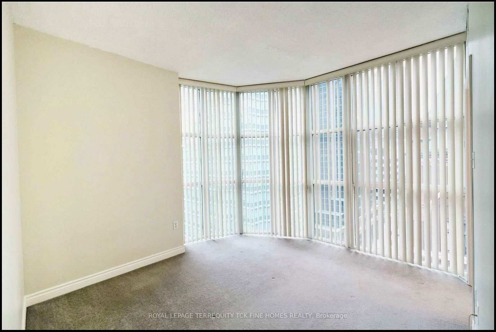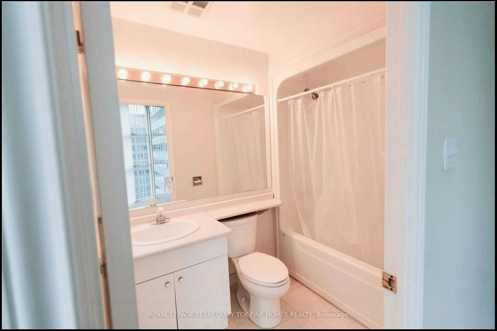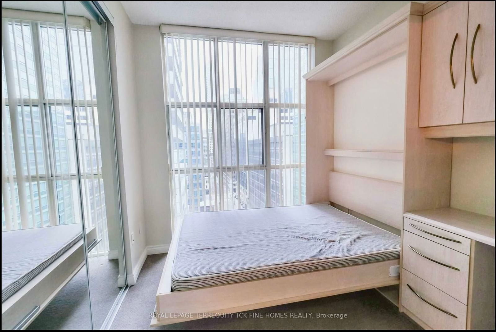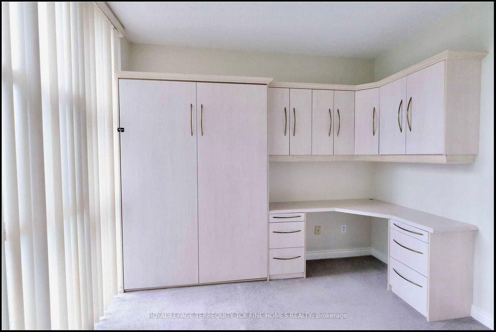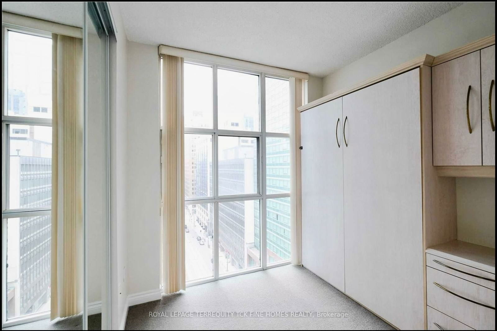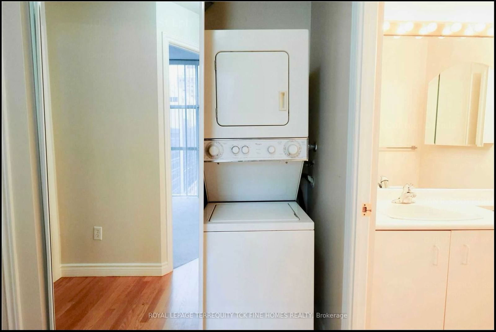LPH06 - 105 Victoria St
Listing History
Unit Highlights
Property Type:
Condo
Possession Date:
December 30, 2024
Lease Term:
1 Year
Utilities Included:
No
Outdoor Space:
Balcony
Furnished:
No
Exposure:
South West
Locker:
None
Laundry:
Ensuite
Amenities
About this Listing
Experience Prime Downtown condo living in this stunning 2-bedroom, 2-bathroom sub-penthouse. Boasting approximately 900 square feet of well-designed space, this southwest corner unit offers an abundance of natural light, is perfect for entertainment or relaxation. The ultimate in convenience and connectivity. The Victorian, located at 105 Victoria Street in Toronto's vibrant downtown core. Situated at the northeast corner of Victoria and Richmond Street, just east of Yonge and south of Queen. Offers unparalleled access to Toronto's Financial District and numerous urban conveniences. It's just steps away from the Queen Subway Station / Underground Path providing seamless connectivity throughout the city. The building boasts a perfect Walk Score of 99 and a Transit Score of 100, indicating its prime location for both walking and public transit. The Victorian's central location places it within walking distance of a plethora of dining, shopping, and entertainment options. Notable nearby amenities include the Eaton Centre, St. Lawrence Market, and numerous theatres and restaurants along Yonge and Queen Streets. The building's proximity to Cloud Gardens and other green spaces offers residents a touch of nature amidst the urban landscape. With its strategic location, residents have easy access to multiple public transit options, including streetcars on Queen Street and buses on Yonge Street. The Queen Subway Station is a mere two-minute walk away, facilitating convenient travel across Toronto. For drivers, the Gardiner Expressway is accessible via the Yonge Street onramp, approximately a two-minute drive from the building. The Victorian at 105 Victoria Street offers a blend of historic charm and modern convenience, making it an attractive option for professionals and investors seeking a residence in Toronto's bustling downtown core. Don't miss this incredible opportunity! **EXTRAS** Fridge/Stove/Over Range Microwave. B/I Dishwasher, Stacked Washer & Dryer, B/I Murphy Bed & Desk, Electric Fireplace, All Elf's, All Window Coverings. Includes 1 Parking Space (Hwt/Hvac Enercare Rental)
royal lepage terrequity tck fine homes realtyMLS® #C11896405
Fees & Utilities
Utilities Included
Utility Type
Air Conditioning
Heat Source
Heating
Room Dimensions
Living
Vinyl Floor, Electric Fireplace, Combined with Dining
Dining
Vinyl Floor, Walkout To Balcony, Combined with Living
Kitchen
Breakfast Bar, Granite Counter, Custom Backsplash
Primary
Carpet, 4 Piece Ensuite, Mirrored Closet
2nd Bedroom
Carpet, Murphy Bed, Built-in Desk
Den
Vinyl Floor, Window, Open Concept
Similar Listings
Explore St. Lawrence
Commute Calculator
Demographics
Based on the dissemination area as defined by Statistics Canada. A dissemination area contains, on average, approximately 200 – 400 households.
Building Trends At The Victorian
Days on Strata
List vs Selling Price
Offer Competition
Turnover of Units
Property Value
Price Ranking
Sold Units
Rented Units
Best Value Rank
Appreciation Rank
Rental Yield
High Demand
Market Insights
Transaction Insights at The Victorian
| 1 Bed | 1 Bed + Den | 2 Bed | 2 Bed + Den | |
|---|---|---|---|---|
| Price Range | $506,000 - $525,000 | No Data | $920,000 | $655,000 |
| Avg. Cost Per Sqft | $788 | No Data | $692 | $740 |
| Price Range | $2,000 - $2,350 | No Data | No Data | $3,100 |
| Avg. Wait for Unit Availability | 104 Days | No Data | 1277 Days | 577 Days |
| Avg. Wait for Unit Availability | 42 Days | No Data | No Data | 451 Days |
| Ratio of Units in Building | 88% | 2% | 6% | 6% |
Market Inventory
Total number of units listed and leased in St. Lawrence
