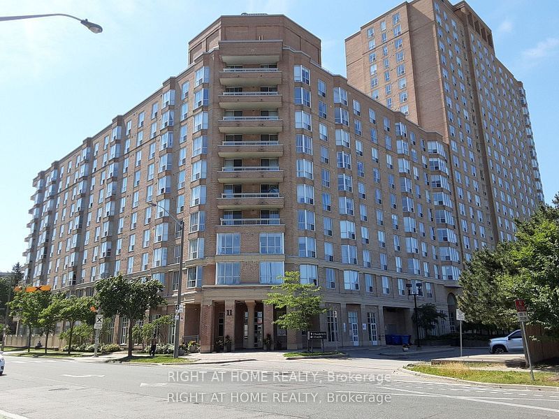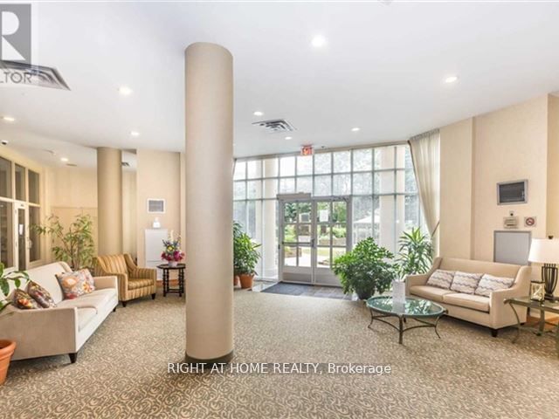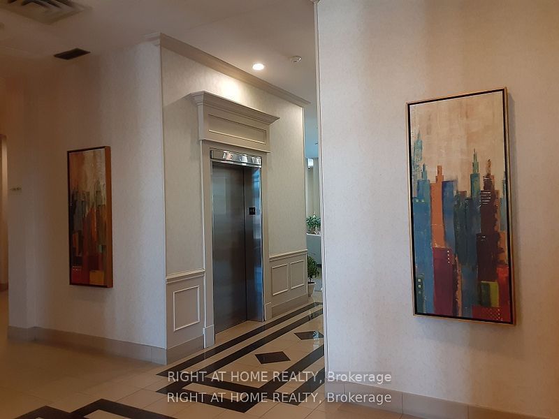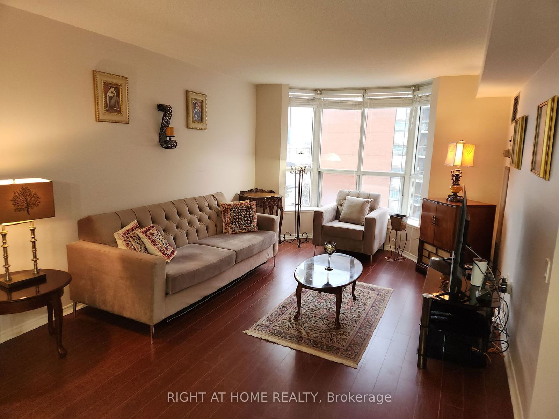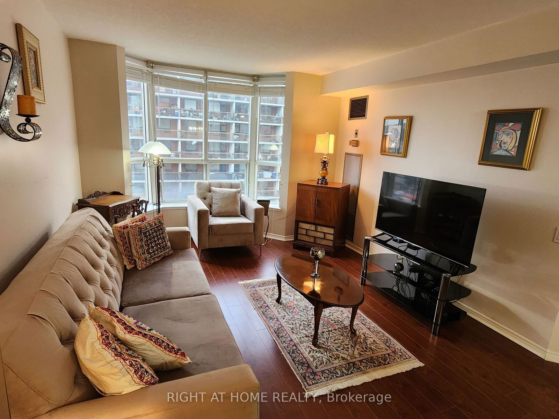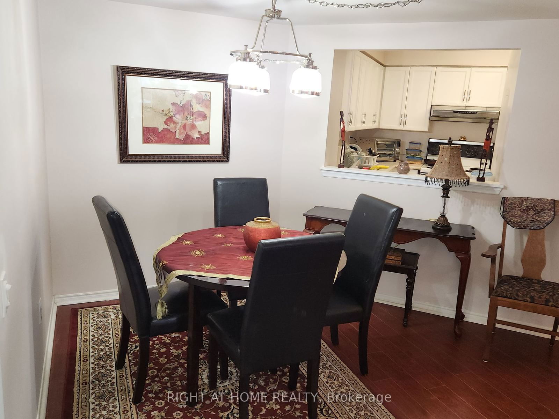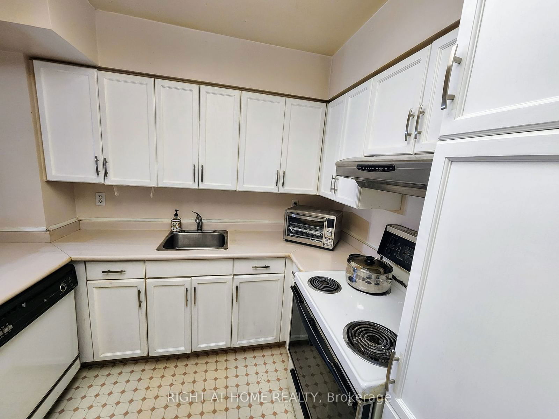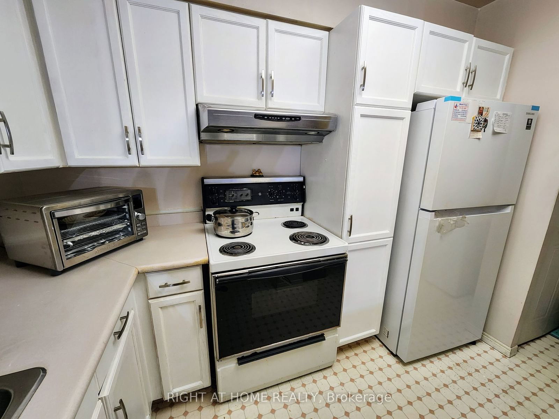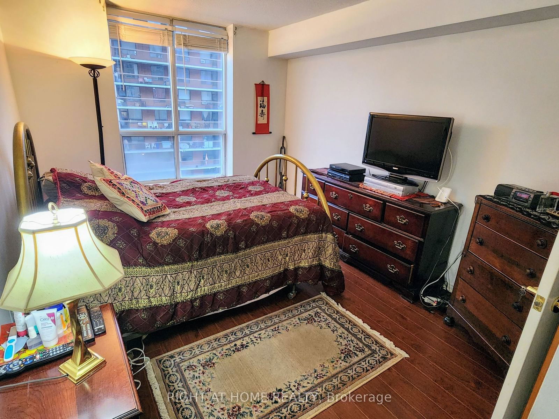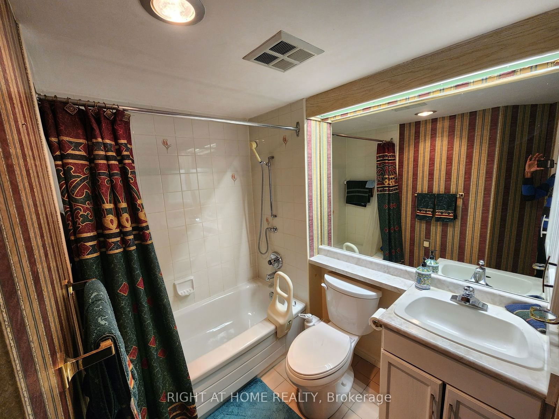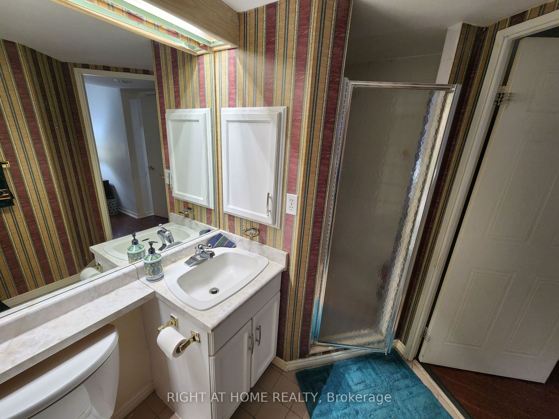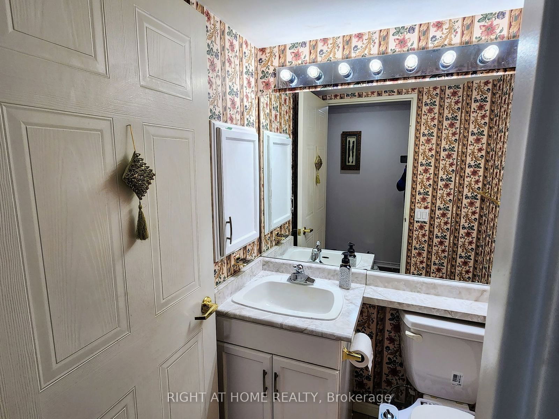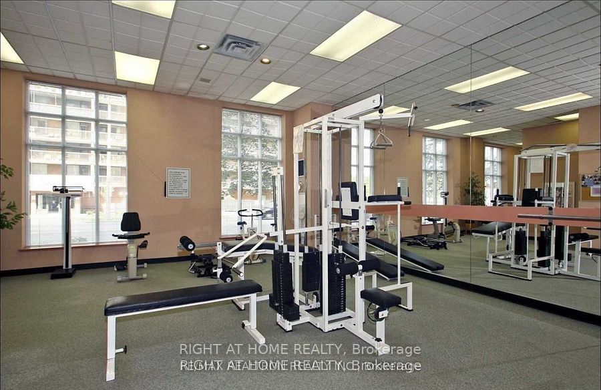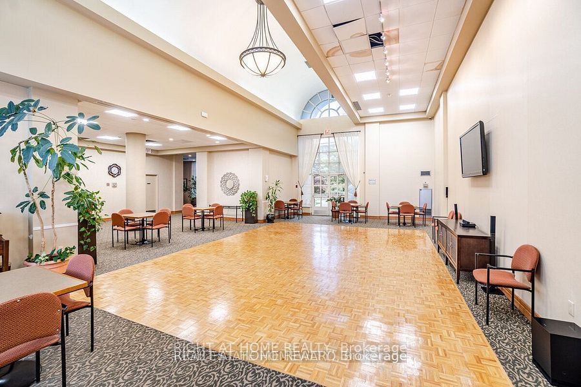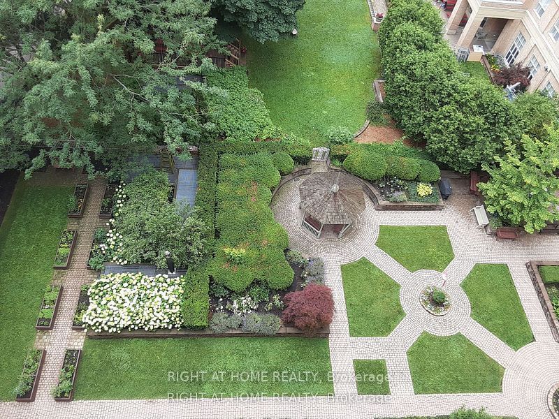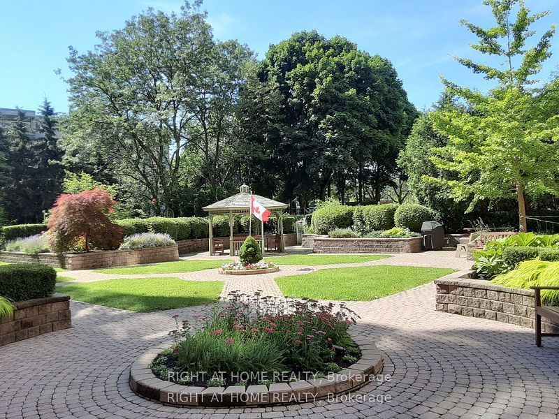608 - 11 Thorncliffe Pk Dr
Listing History
Unit Highlights
Maintenance Fees
Utility Type
- Air Conditioning
- Central Air
- Heat Source
- Gas
- Heating
- Forced Air
Room Dimensions
About this Listing
Welcome to Leaside Park, Beautiful 2 bedroom suite, spacious living and dinning area, laminate throughout, ensuite bathroom with shower, spacious kitchen with many cabinets, super convenient location, steps to the new planned Ontario Line, costco, east york town centre, restaurants, schools, parks and much more, No need for car ! Amenities include beautiful courtyard garden with trees, gazebo and seasonal bbq; gym, swim spa/pool, whirlpool, billiards, rec room, guest parking. Few minutes to downtown and DVP.
ExtrasIncludes 1 parking and 1 locker. Maintenance fee includes all utilities.
right at home realtyMLS® #C11895484
Amenities
Explore Neighbourhood
Similar Listings
Demographics
Based on the dissemination area as defined by Statistics Canada. A dissemination area contains, on average, approximately 200 – 400 households.
Price Trends
Maintenance Fees
Building Trends At Leaside Park
Days on Strata
List vs Selling Price
Offer Competition
Turnover of Units
Property Value
Price Ranking
Sold Units
Rented Units
Best Value Rank
Appreciation Rank
Rental Yield
High Demand
Transaction Insights at 11 Thorncliffe Park Drive
| 1 Bed | 1 Bed + Den | 2 Bed | 2 Bed + Den | |
|---|---|---|---|---|
| Price Range | No Data | $415,000 | $507,000 - $649,000 | No Data |
| Avg. Cost Per Sqft | No Data | $534 | $602 | No Data |
| Price Range | No Data | No Data | $2,975 | No Data |
| Avg. Wait for Unit Availability | 309 Days | 267 Days | 72 Days | No Data |
| Avg. Wait for Unit Availability | 743 Days | 1254 Days | 205 Days | No Data |
| Ratio of Units in Building | 14% | 22% | 64% | 1% |
Transactions vs Inventory
Total number of units listed and sold in Thorncliffe
