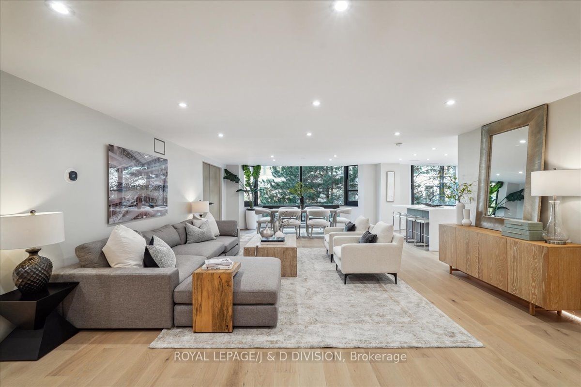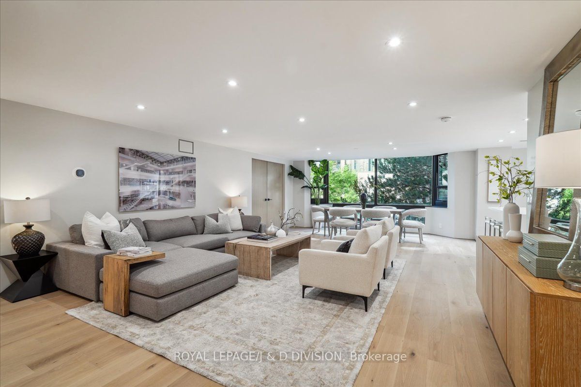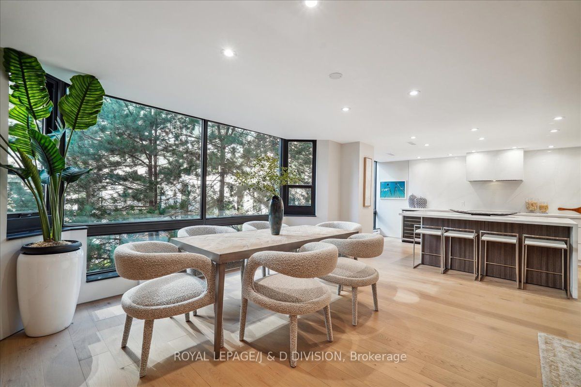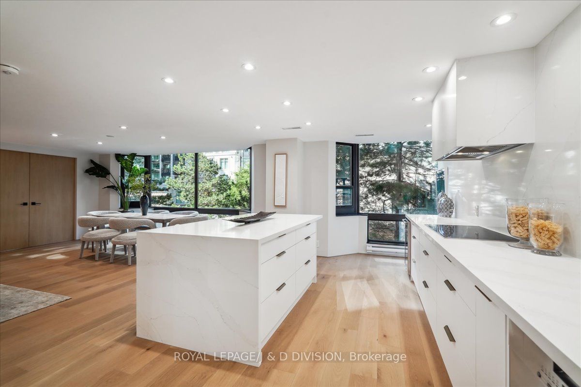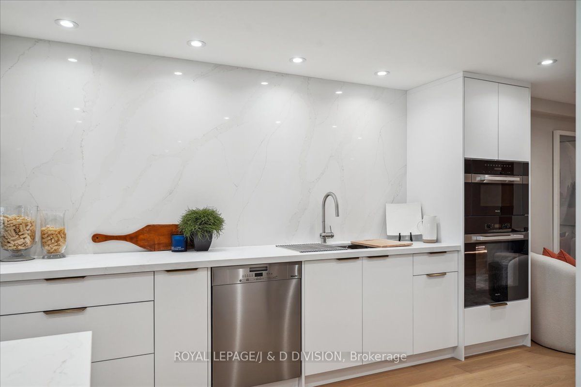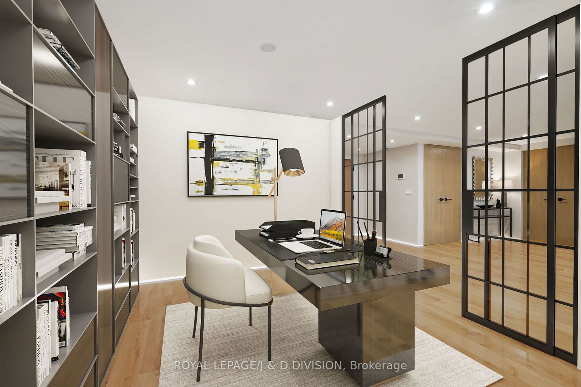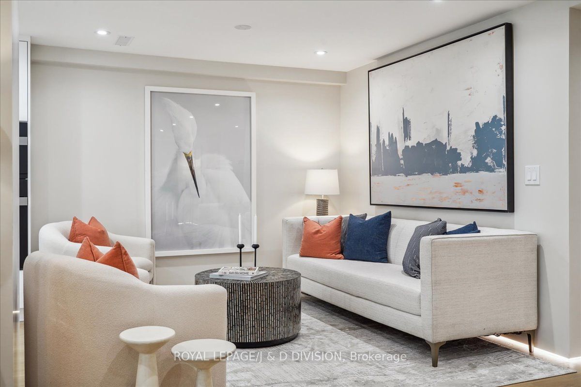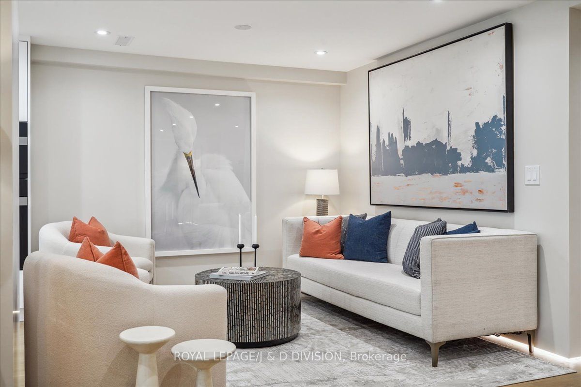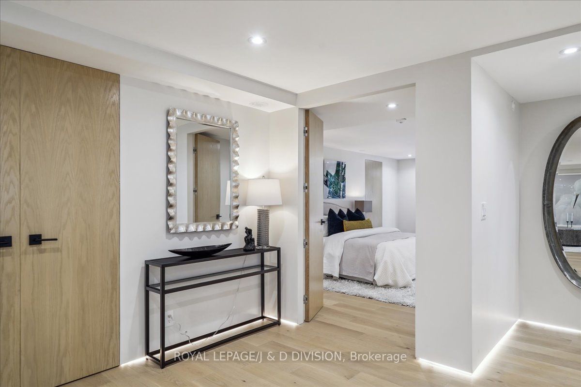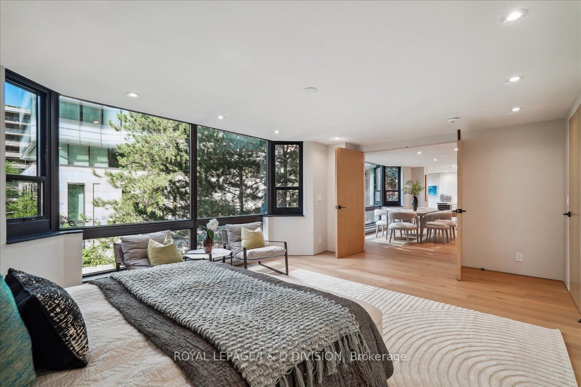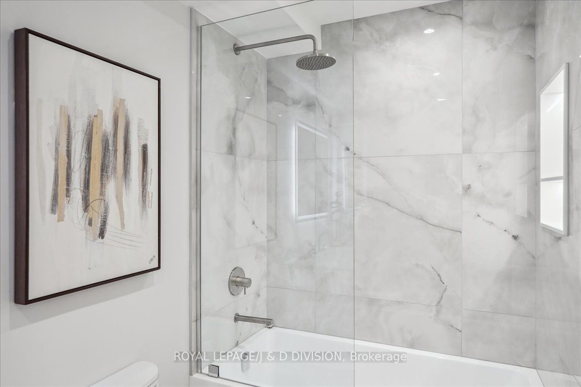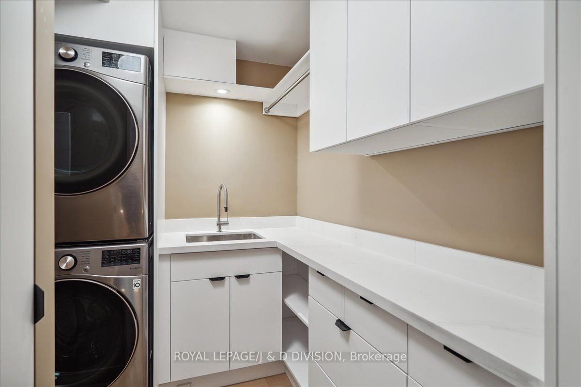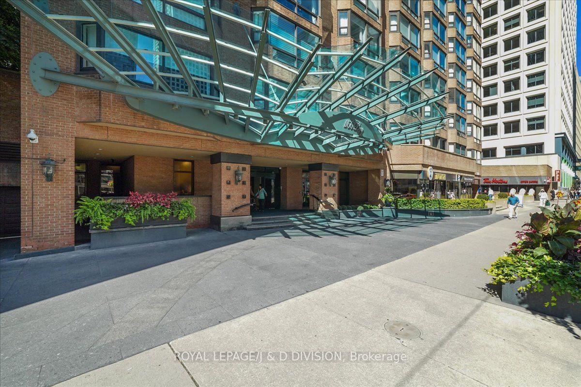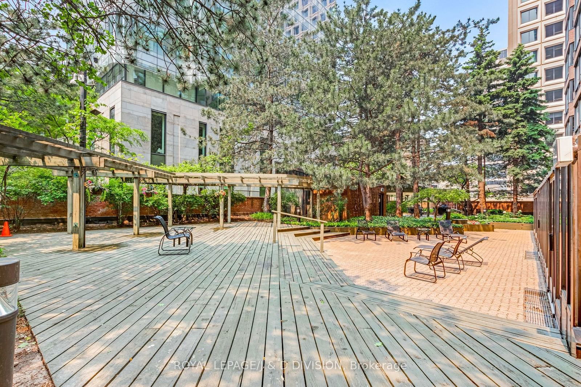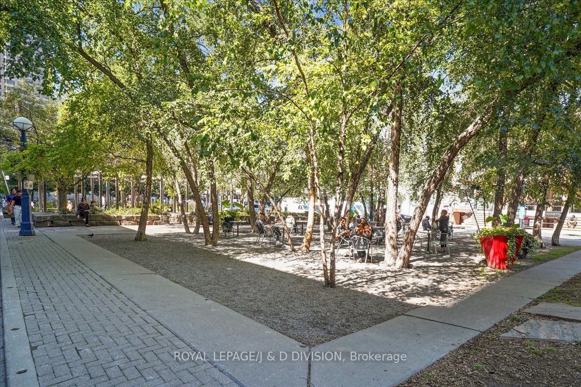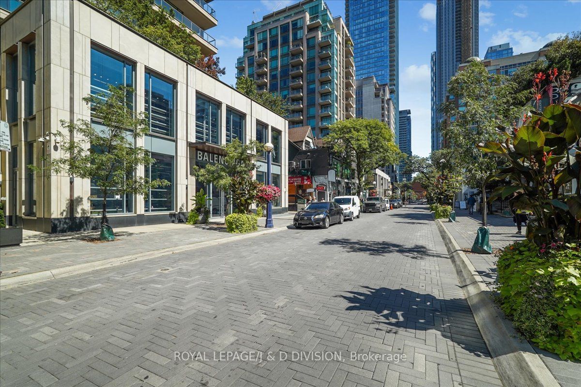Listing History
Unit Highlights
Maintenance Fees
Utility Type
- Air Conditioning
- Central Air
- Heat Source
- Electric
- Heating
- Heat Pump
Room Dimensions
About this Listing
Bathed in natural light, this stunning residence at the prestigious 1166 Bay Street offers 2,234 square feet of beautifully renovated, bespoke design and an unparalleled sense of privacy nestled amongst the mature trees and lush greenery. Perfect for both relaxed living and lavish entertaining, the home features expansive formal living and dining areas and a breathtaking contemporary kitchen, a true embodiment of impeccable craftsmanship, featuring premium, integrated appliances, luxurious stone countertops, and a spacious center island with a striking waterfall edge and bistro-style seating for five. The separate family room or home office flows effortlessly into the living areas, providing a perfect setting for entertaining. The primary suite offers a serene retreat, complete with an elegant sitting area, walk-in closets, and a spa-inspired ensuite with double sinks and curbless shower. The second bedroom serves as a guest suite, complete with its own private sitting area and hall bathroom, ensuring comfort and privacy for visitors. The laundry room is designed with both luxury and functionality in mind, offering an abundance of custom cabinetry, ample counter space, and a laundry sink. This thoughtfully designed space combines convenience with style. This exquisite residence presents a rare opportunity to experience sophisticated urban living in the heart of Bay St & Yorkville, where timeless design and modern luxury converge. 2 Parking, 1 Locker included.
ExtrasHotel-inspired services include 24/7 Concierge, valet pkg, Pool, gym, visitor pkg, Gdn w/bbq, Party Rm +++ 2 Pkg + locker. Nothing Has Been Overlooked For The Perfect Lifestyle. This Is The Ultimate Residence In The Center Of Yorkville!
royal lepage/j & d divisionMLS® #C9346700
Amenities
Explore Neighbourhood
Similar Listings
Demographics
Based on the dissemination area as defined by Statistics Canada. A dissemination area contains, on average, approximately 200 – 400 households.
Price Trends
Building Trends At 1166 Bay St
Days on Strata
List vs Selling Price
Offer Competition
Turnover of Units
Property Value
Price Ranking
Sold Units
Rented Units
Best Value Rank
Appreciation Rank
Rental Yield
High Demand
Transaction Insights at 1166 Bay Street
| 2 Bed | 2 Bed + Den | 3 Bed | 3 Bed + Den | |
|---|---|---|---|---|
| Price Range | $1,700,000 - $3,300,000 | $1,600,000 | No Data | $5,858,000 |
| Avg. Cost Per Sqft | $1,219 | $869 | No Data | $1,269 |
| Price Range | $10,000 | $6,000 | No Data | No Data |
| Avg. Wait for Unit Availability | 138 Days | 140 Days | 504 Days | No Data |
| Avg. Wait for Unit Availability | 1053 Days | No Data | No Data | No Data |
| Ratio of Units in Building | 49% | 41% | 7% | 5% |
Transactions vs Inventory
Total number of units listed and sold in Yorkville
