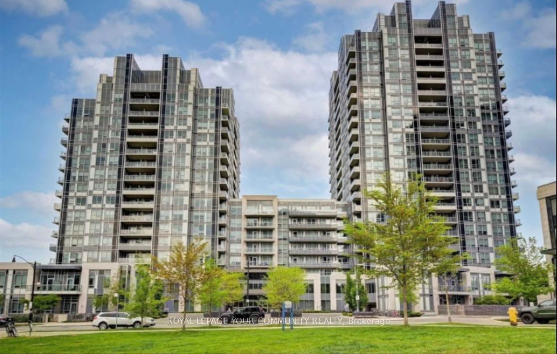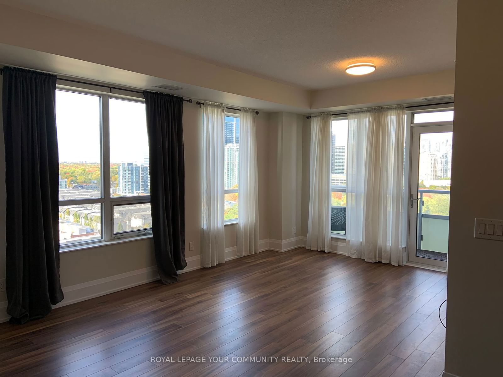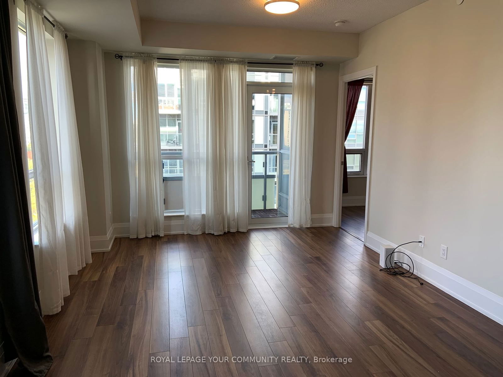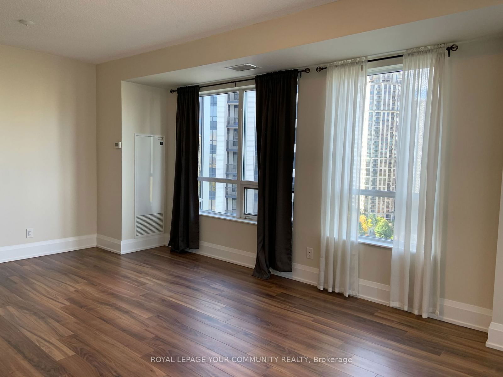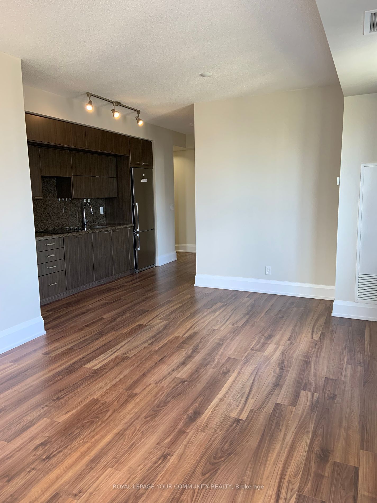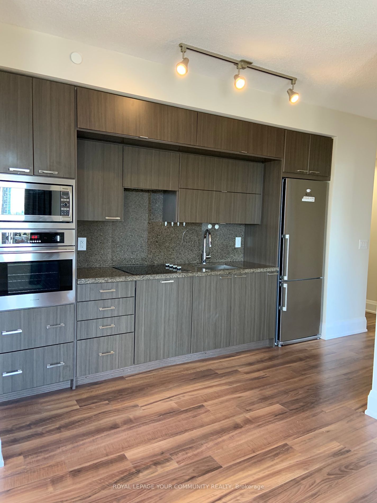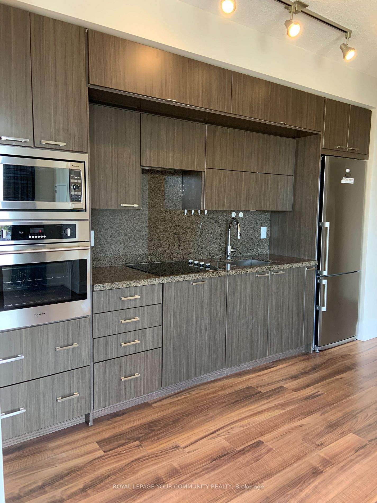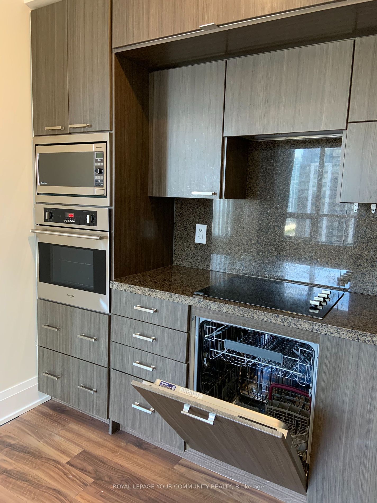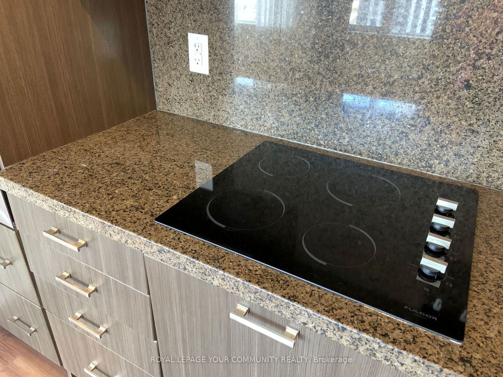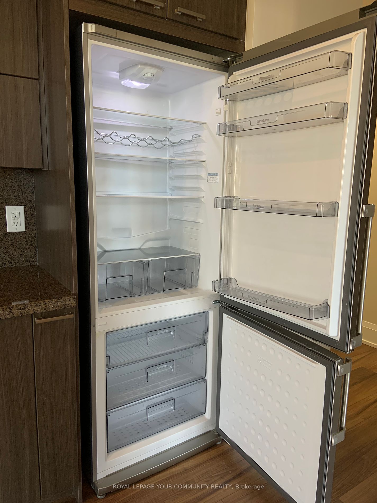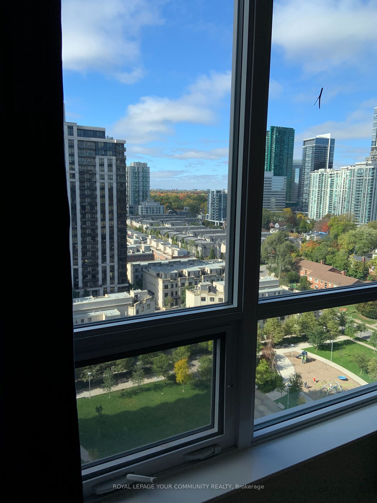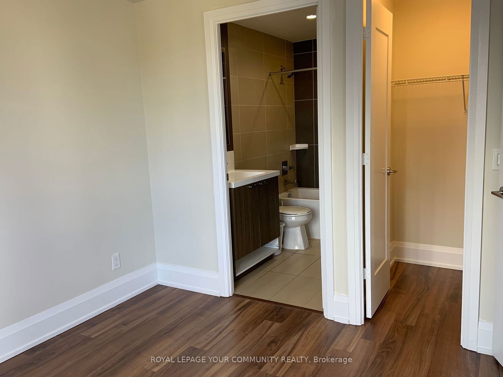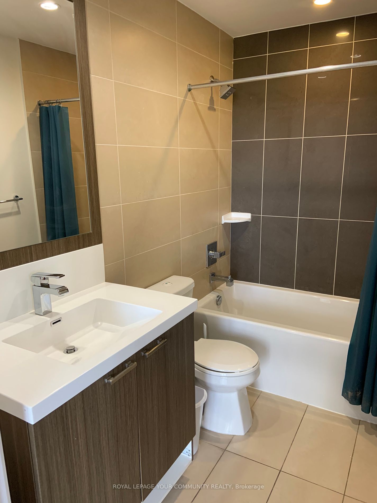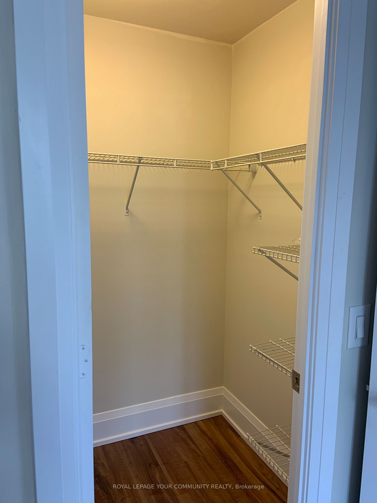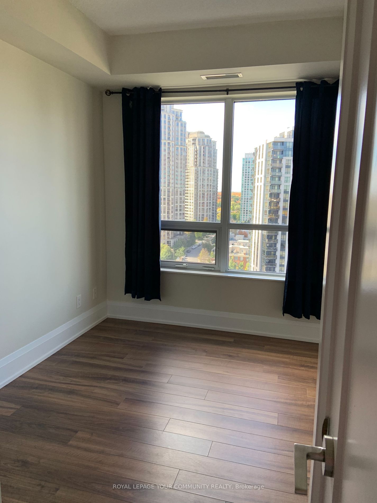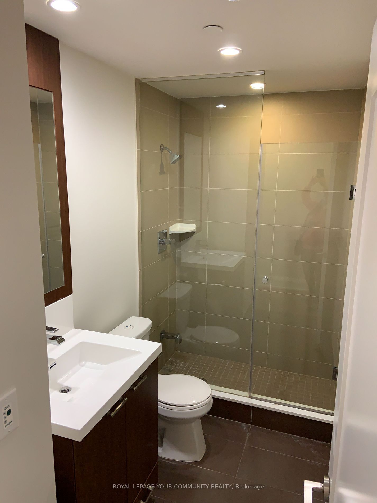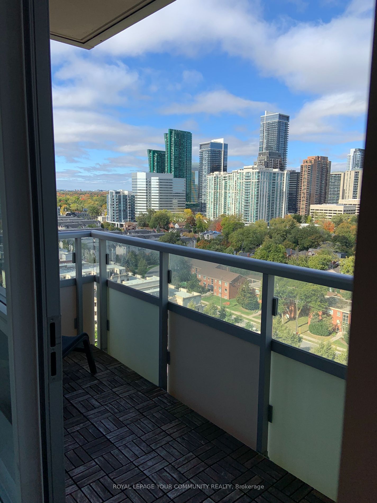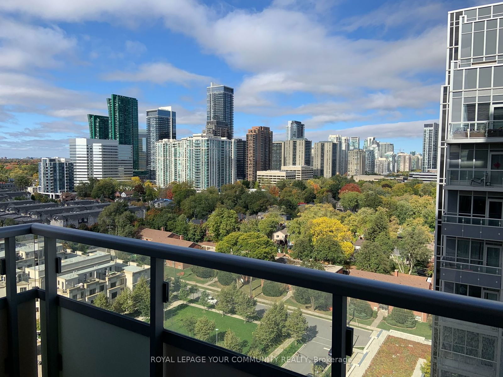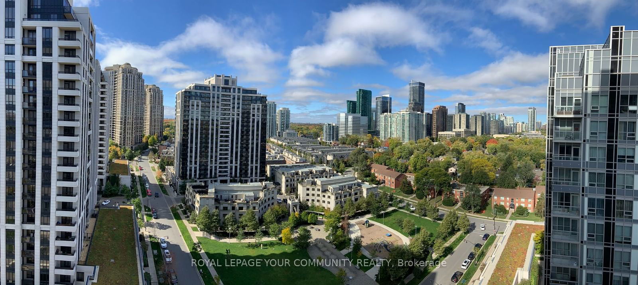1512 - 120 Harrison Garden Blvd
Listing History
Unit Highlights
Utilities Included
Utility Type
- Air Conditioning
- Central Air
- Heat Source
- Gas
- Heating
- Forced Air
Room Dimensions
Room dimensions are not available for this listing.
About this Listing
Corner Unit In A Prime Location, Luxurious Tridel`s Aristo Building, Spacious Sun Filled, A Well-Designed Split Layout And Two Full Bathrooms, Stunning Unobstructed Noth/West View, 9` Ceiling, Open Concept, Modern Kitchen, Granit Countertop, S/S Appliances, High-Quality Laminate Throughout. Master With 4 PcEnsuite & W/I Closet. Park Is Just Right At Doorstep. Close To Ttc & Subway, Restaurants, Library, Entertainment, And So On. Minutes Away From Hwy401, & 404
royal lepage your community realtyMLS® #C11898054
Amenities
Explore Neighbourhood
Similar Listings
Demographics
Based on the dissemination area as defined by Statistics Canada. A dissemination area contains, on average, approximately 200 – 400 households.
Price Trends
Maintenance Fees
Building Trends At Aristo At Avonshire Condos
Days on Strata
List vs Selling Price
Or in other words, the
Offer Competition
Turnover of Units
Property Value
Price Ranking
Sold Units
Rented Units
Best Value Rank
Appreciation Rank
Rental Yield
High Demand
Transaction Insights at 120 Harrison Garden Boulevard
| Studio | 1 Bed | 1 Bed + Den | 2 Bed | 2 Bed + Den | 3 Bed | |
|---|---|---|---|---|---|---|
| Price Range | No Data | No Data | $638,000 - $720,000 | $708,000 - $775,000 | $878,888 | No Data |
| Avg. Cost Per Sqft | No Data | No Data | $1,014 | $984 | $829 | No Data |
| Price Range | $2,000 - $2,200 | $2,300 - $2,450 | $2,300 - $2,850 | $2,750 - $3,350 | $3,280 - $3,375 | $3,300 |
| Avg. Wait for Unit Availability | 273 Days | 118 Days | 15 Days | 27 Days | 384 Days | No Data |
| Avg. Wait for Unit Availability | 437 Days | 119 Days | 7 Days | 15 Days | 265 Days | 477 Days |
| Ratio of Units in Building | 2% | 6% | 61% | 31% | 2% | 1% |
Transactions vs Inventory
Total number of units listed and leased in Willowdale
