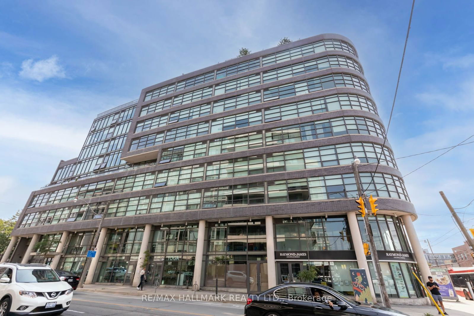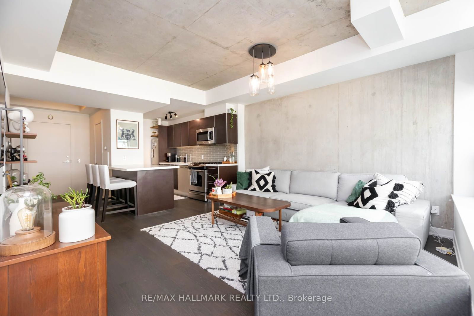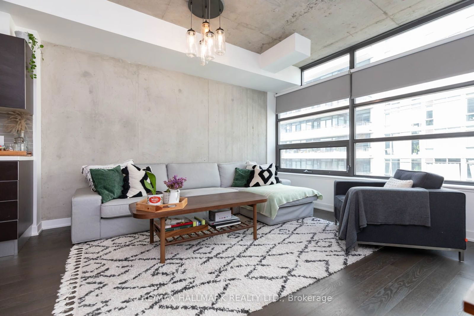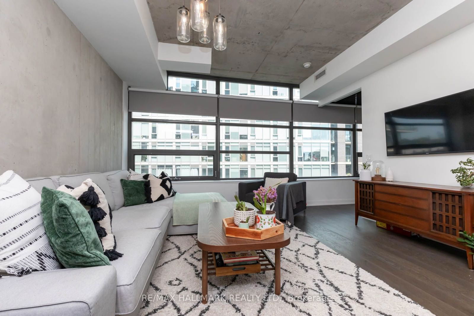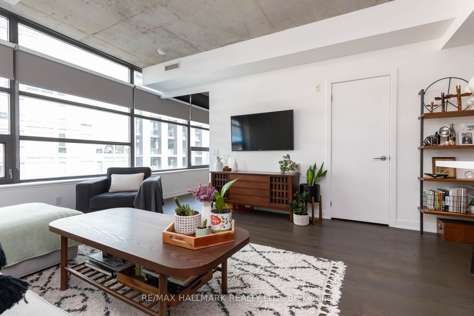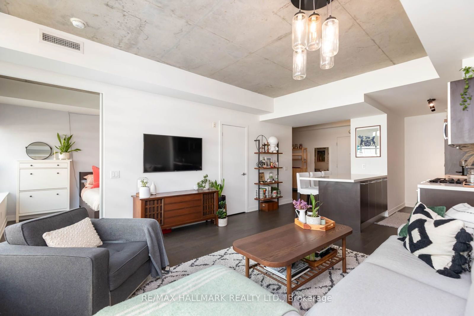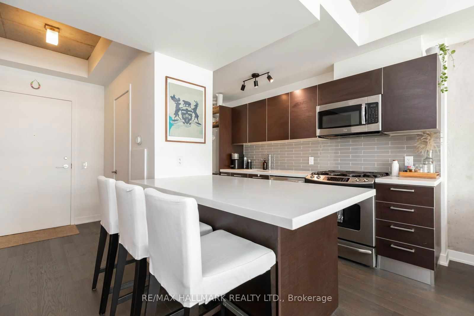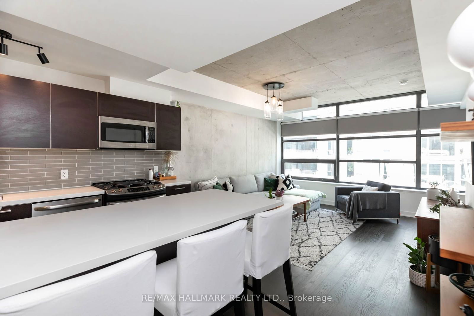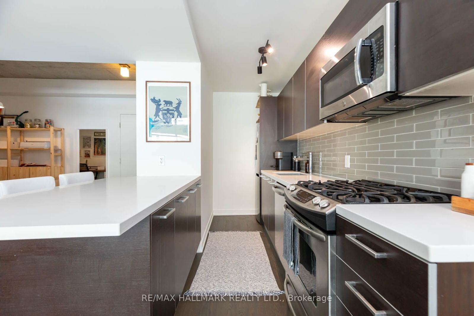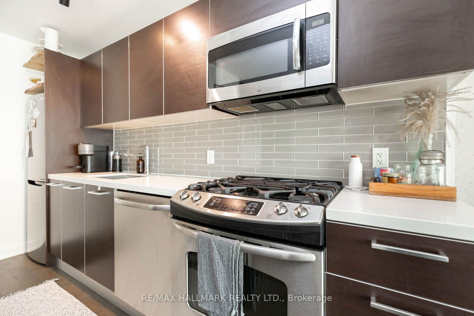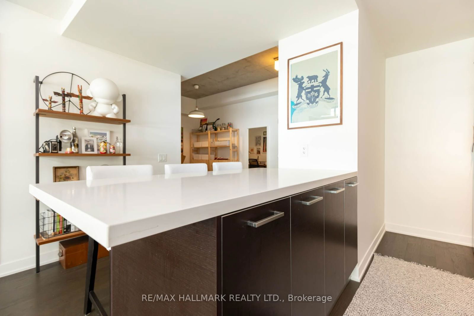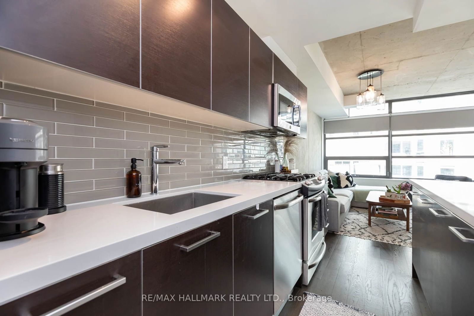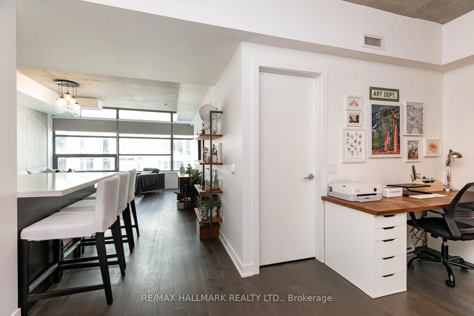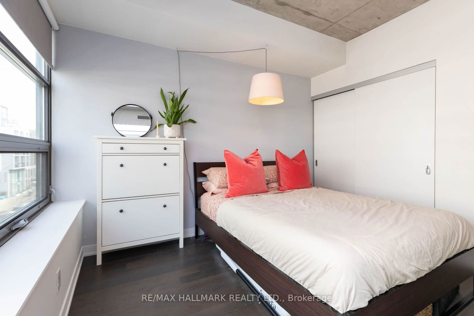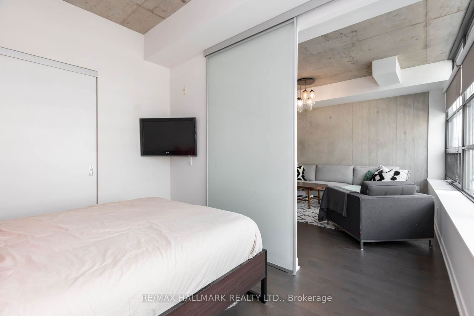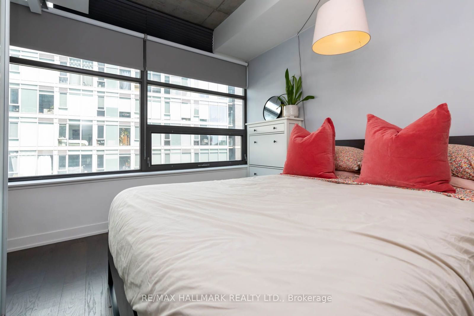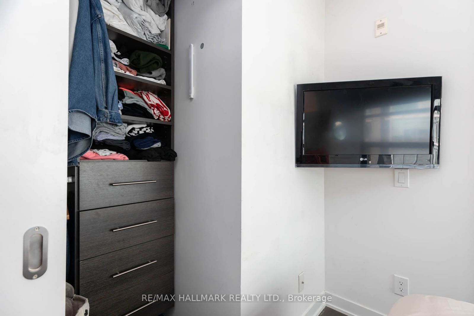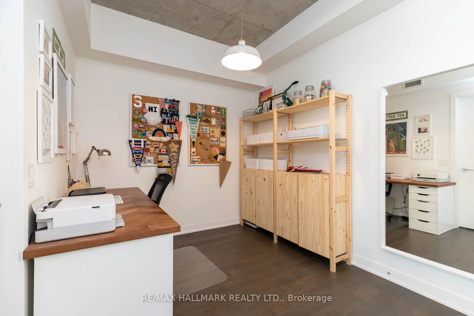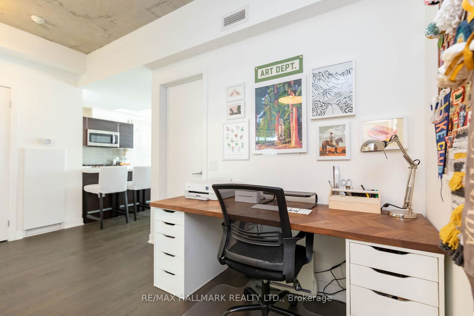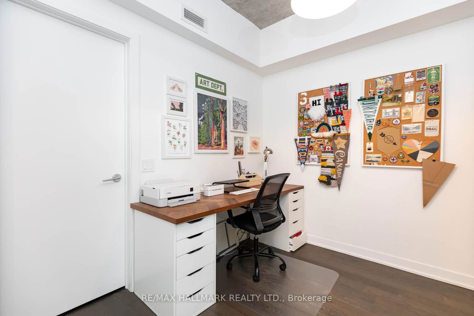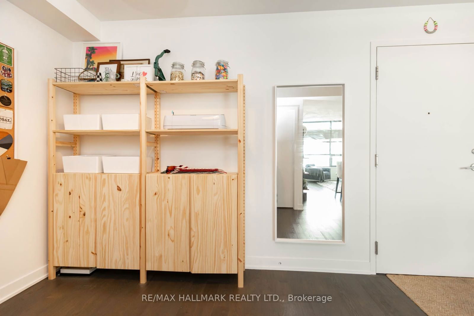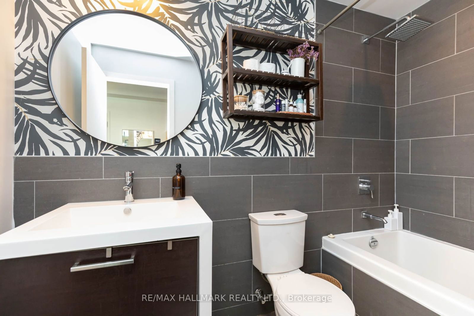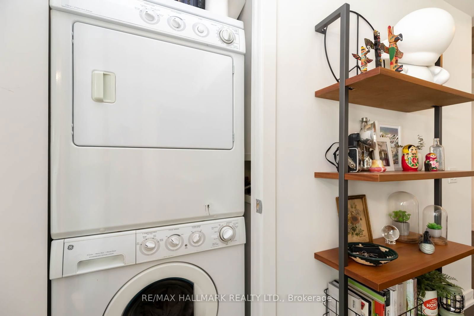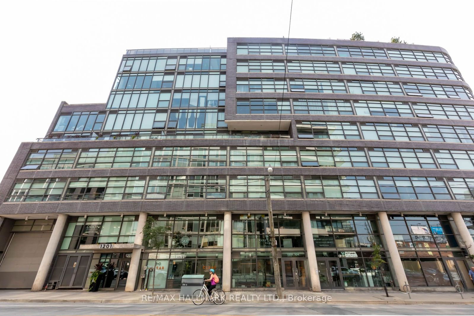407 - 1201 Dundas St E
Listing History
Unit Highlights
Maintenance Fees
Utility Type
- Air Conditioning
- Central Air
- Heat Source
- Gas
- Heating
- Forced Air
Room Dimensions
About this Listing
Welcome to the Flat Iron Lofts, In One Of Leslieville's Most Sought-After And Coveted Neighborhoods. The Extra Wide Living Room.Provides a Fabulous Floor Plan With Big Space,And Contemporary Design. This Architecturally Unique 1+1 Bedroom Loft Offers An Oversized Den Which Can Be Used As Office Or Bedroom, Catch Up In The Kitchen With Oodles Of Cupboard Space And A Breakfast Bar Perfect For Conversation. Say Goodbye To Commuting And Traffic Jams With This A Rare Opportunity To Experience Urban Living At Its Finest. This Sleek Loft Blends Industrial Charm With Modern Convenience With Approximately 667 Square Feet Of Living Space, With Wide Plank Hardwood Flooring, Concrete Ceilings, Parking and Locker Included. Thus Offering The Perfect Balance For Professionals, Couples, Or People Who Desire Both Style And Functionality.
re/max hallmark realty ltd.MLS® #E9823281
Amenities
Explore Neighbourhood
Similar Listings
Demographics
Based on the dissemination area as defined by Statistics Canada. A dissemination area contains, on average, approximately 200 – 400 households.
Price Trends
Maintenance Fees
Building Trends At Flatiron Lofts
Days on Strata
List vs Selling Price
Offer Competition
Turnover of Units
Property Value
Price Ranking
Sold Units
Rented Units
Best Value Rank
Appreciation Rank
Rental Yield
High Demand
Transaction Insights at 1201 Dundas Street E
| Studio | 1 Bed | 1 Bed + Den | 2 Bed | |
|---|---|---|---|---|
| Price Range | No Data | $714,000 | $665,000 - $949,900 | No Data |
| Avg. Cost Per Sqft | No Data | $997 | $963 | No Data |
| Price Range | No Data | No Data | $2,525 | $3,400 |
| Avg. Wait for Unit Availability | No Data | 255 Days | 98 Days | 226 Days |
| Avg. Wait for Unit Availability | No Data | 146 Days | 110 Days | 507 Days |
| Ratio of Units in Building | 5% | 27% | 52% | 18% |
Transactions vs Inventory
Total number of units listed and sold in Leslieville | South Riverdale
