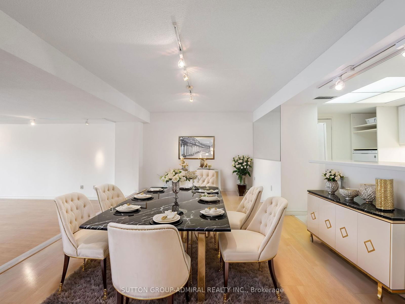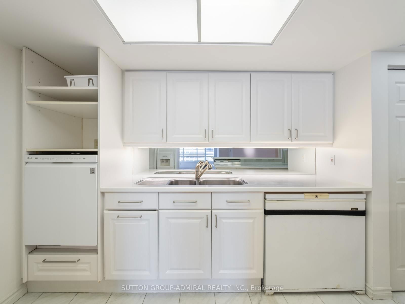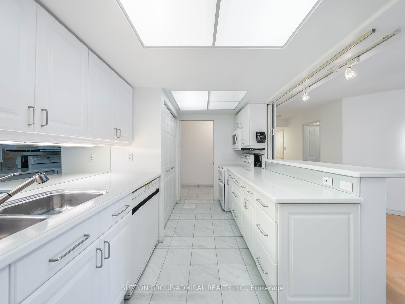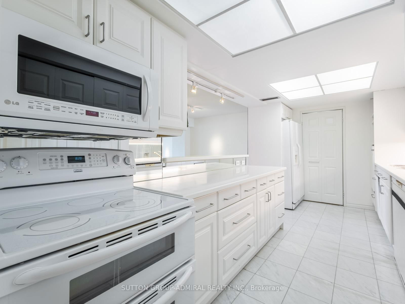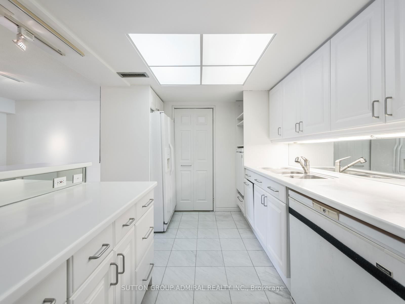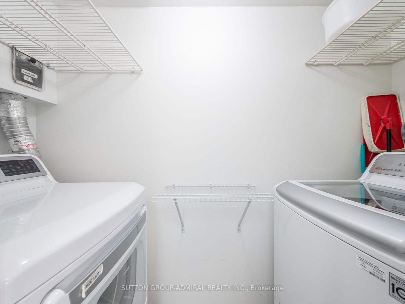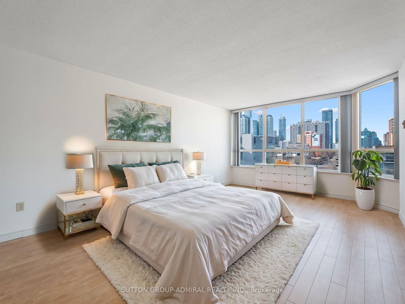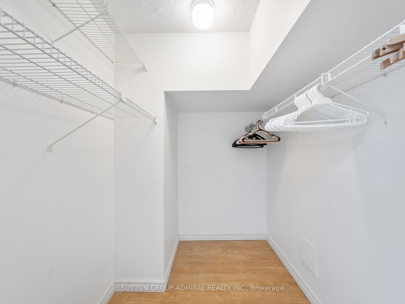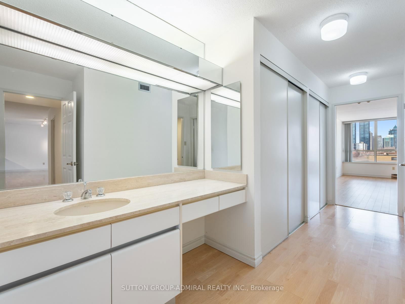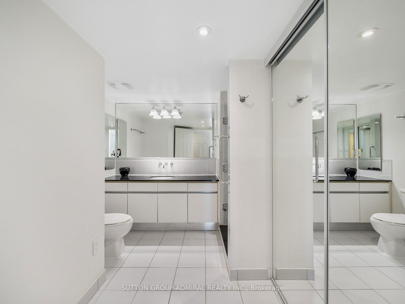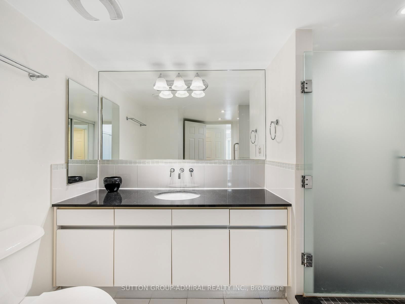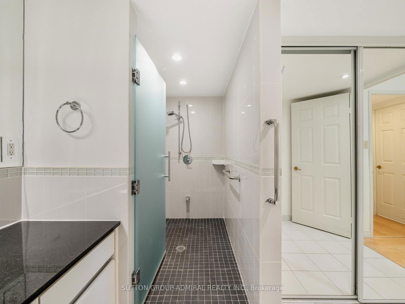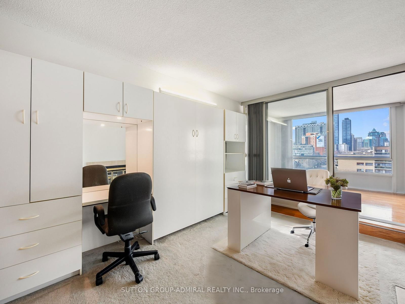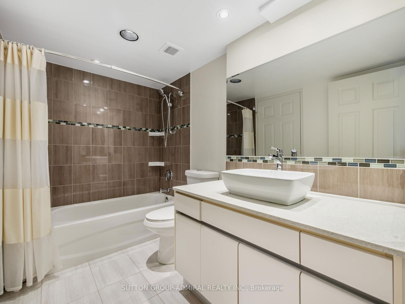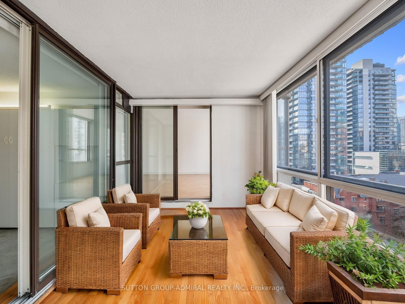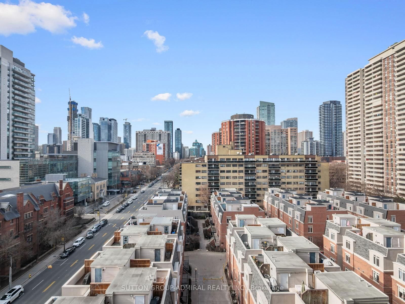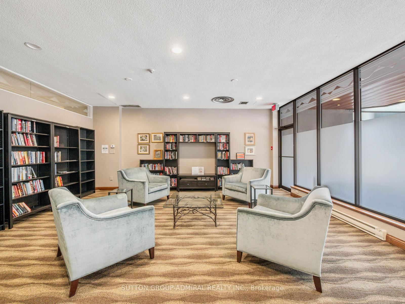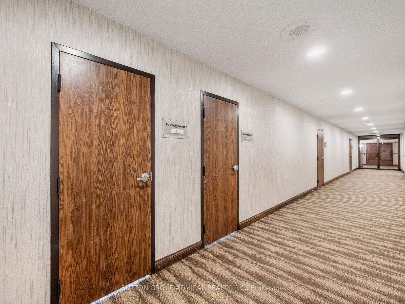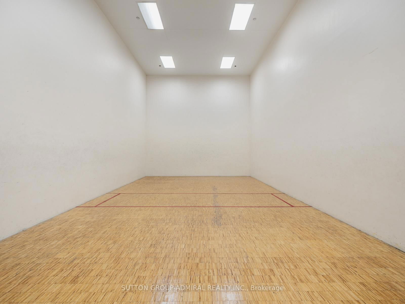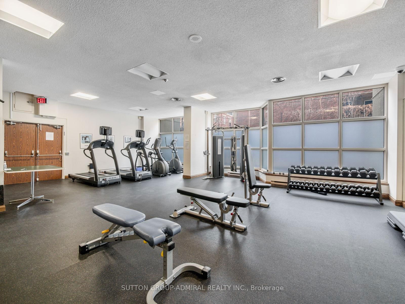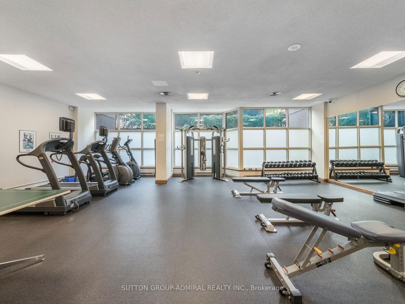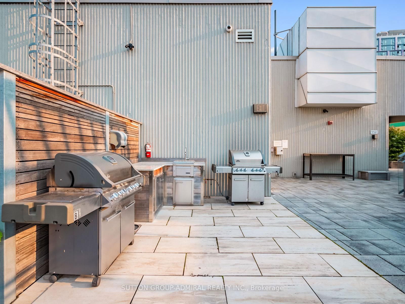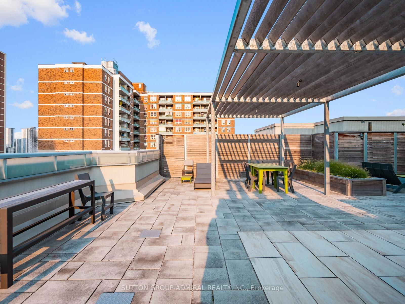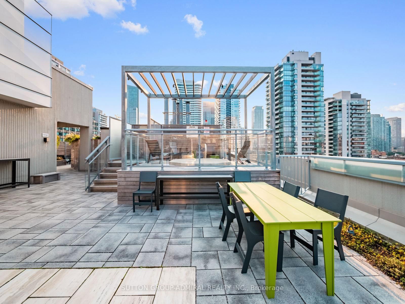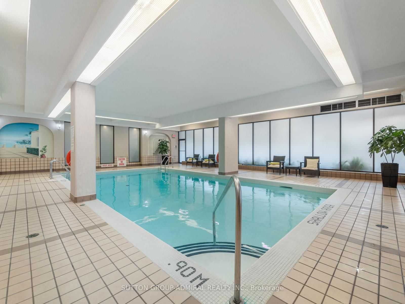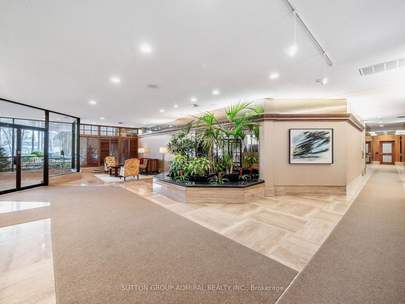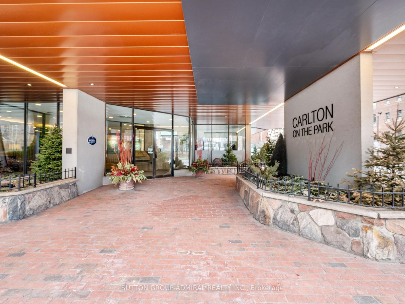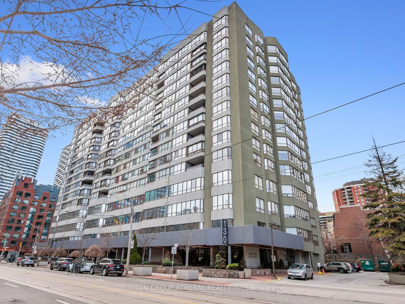1010 - 130 Carlton St
Listing History
Details
Property Type:
Condo
Maintenance Fees:
$1,976/mth
Taxes:
$4,850 (2024)
Cost Per Sqft:
$710/sqft
Outdoor Space:
Enclosed/Solarium
Locker:
None
Exposure:
North
Possession Date:
Immediately
Amenities
About this Listing
Welcome to 130 Carlton St #1010 in Toronto's sought-after Carlton On The Park. This expansive 2 Bed + Den, 2 Bath unit offers over 1,739 sq. ft. of comfortable, open-concept living. Enjoy oversized windows flooding the space with natural light, and an inviting sunken living room with a fireplace, perfect for entertaining. The bright kitchen features marble tile floors, ample counter space, a double sink, and a breakfast area. The spacious primary suite boasts a walk-in closet and a 3-piece ensuite with generous storage. The second bedroom includes a Murphy bed and custom cabinetry. An enclosed balcony/den offers a quiet office space with city views. Great amenities include 24/7 concierge, gym, squash court, party and meeting rooms, rooftop garden with BBQ area, bike storage, game room and visitor parking. Centrally located with TTC at your doorstep and walking distance to schools, Bay Street, Yorkville, major hospitals, Toronto Metropolitan University, U of T, Maple Leaf Gardens, Loblaws, coffee shops, dining, and Toronto's entertainment and financial district. ***EXTRAS*** Listing contains virtually staged photos. Internet is also included.
ExtrasAll appliances (fridge, stove w/ microwave hood vent, dishwasher, washer & dryer), all electrical light fixtures, all window coverings and 2 parking spots included.
sutton group-admiral realty inc.MLS® #C12068623
Fees & Utilities
Maintenance Fees
Utility Type
Air Conditioning
Heat Source
Heating
Room Dimensions
Living
hardwood floor, Fireplace, Sunken Room
Dining
hardwood floor, Open Concept, Closet
Kitchen
Marble Floor, Double Sink, Open Concept
Primary
hardwood floor, 3 Piece Ensuite, Walk-in Closet
2nd Bedroom
hardwood floor, Murphy Bed, Sliding Doors
Den
hardwood floor, Large Window, Sliding Doors
Similar Listings
Explore Cabbagetown
Commute Calculator
Mortgage Calculator
Demographics
Based on the dissemination area as defined by Statistics Canada. A dissemination area contains, on average, approximately 200 – 400 households.
Building Trends At Carlton on the Park
Days on Strata
List vs Selling Price
Offer Competition
Turnover of Units
Property Value
Price Ranking
Sold Units
Rented Units
Best Value Rank
Appreciation Rank
Rental Yield
High Demand
Market Insights
Transaction Insights at Carlton on the Park
| 1 Bed | 1 Bed + Den | 2 Bed | 2 Bed + Den | 3 Bed | 3 Bed + Den | |
|---|---|---|---|---|---|---|
| Price Range | $800,000 | No Data | $950,000 - $1,799,900 | $900,000 | No Data | No Data |
| Avg. Cost Per Sqft | $613 | No Data | $724 | $552 | No Data | No Data |
| Price Range | No Data | No Data | No Data | $4,700 | No Data | No Data |
| Avg. Wait for Unit Availability | No Data | No Data | 109 Days | 163 Days | 1104 Days | No Data |
| Avg. Wait for Unit Availability | No Data | No Data | 541 Days | 443 Days | No Data | No Data |
| Ratio of Units in Building | 2% | 4% | 63% | 27% | 4% | 3% |
Market Inventory
Total number of units listed and sold in Cabbagetown

