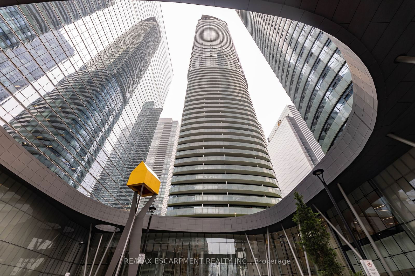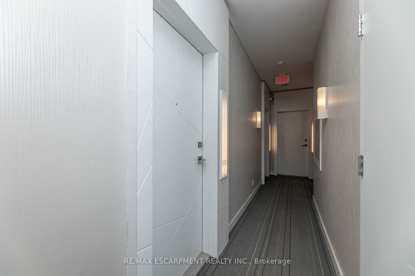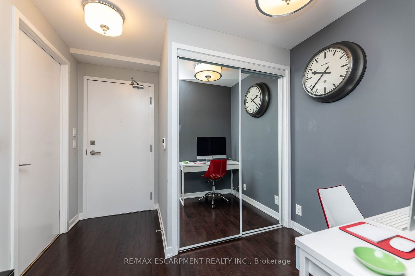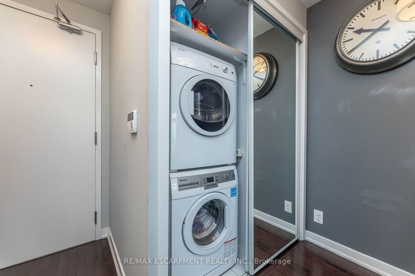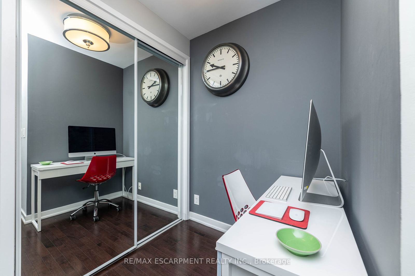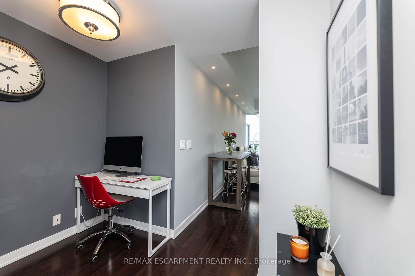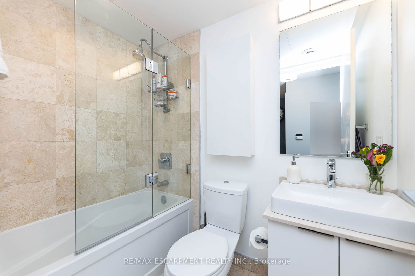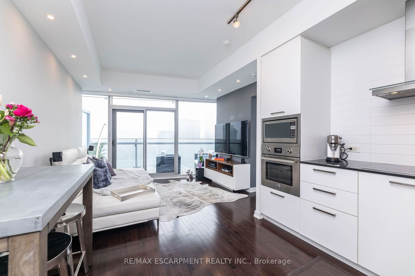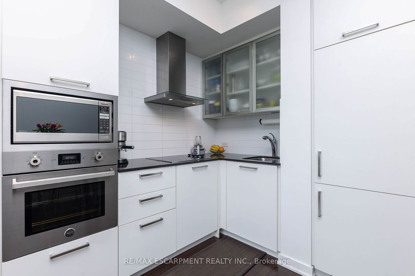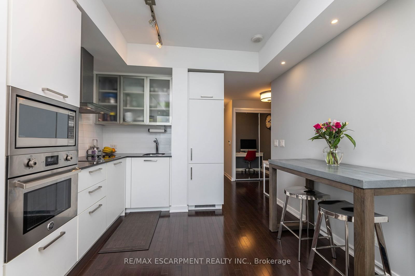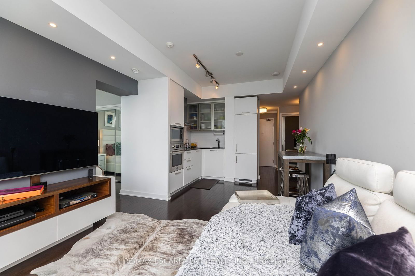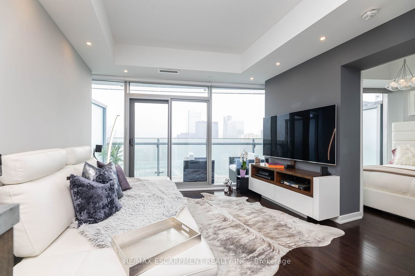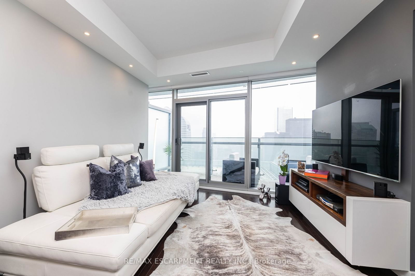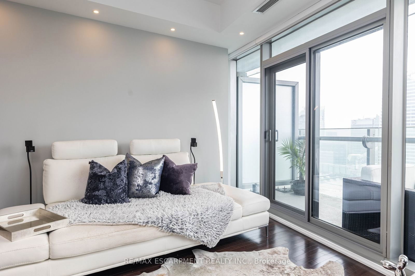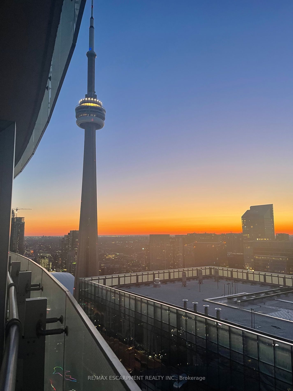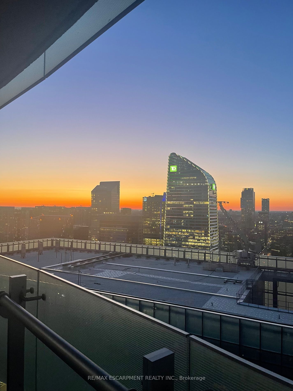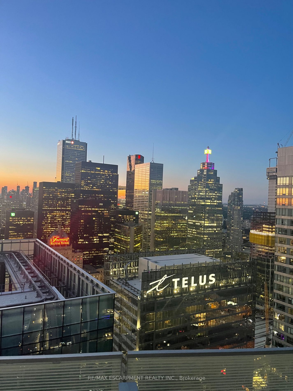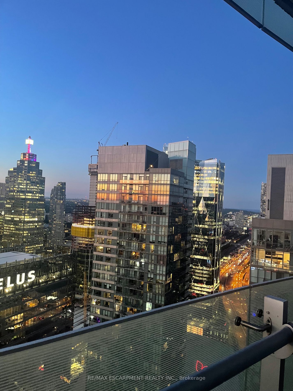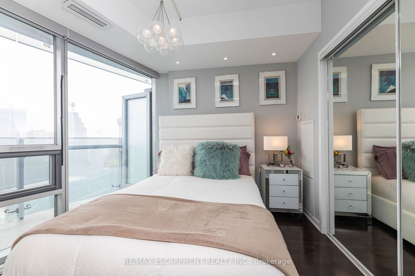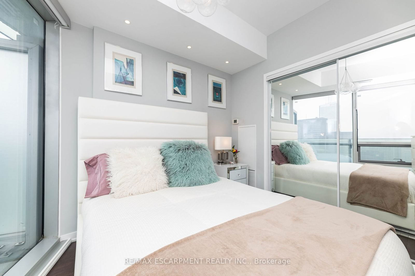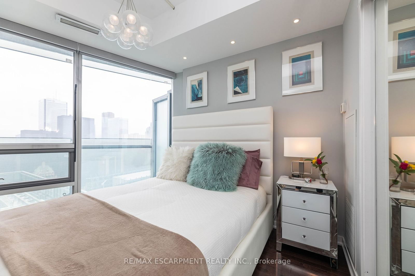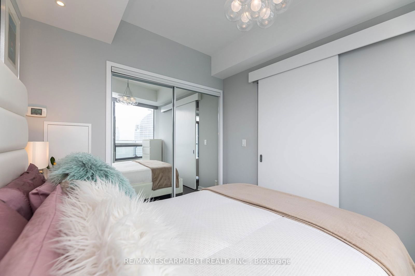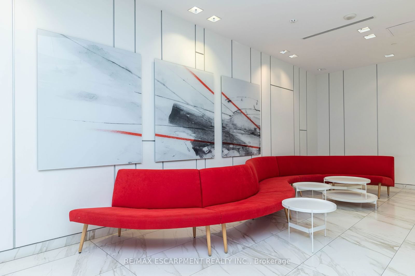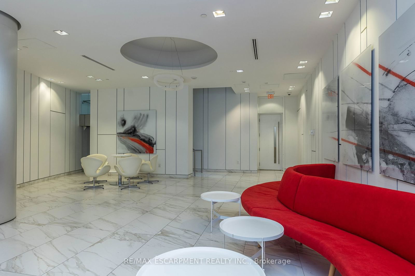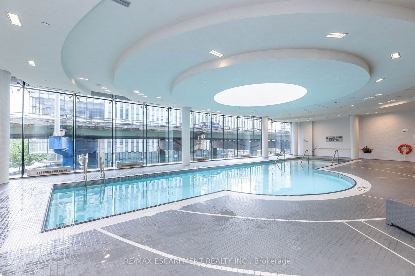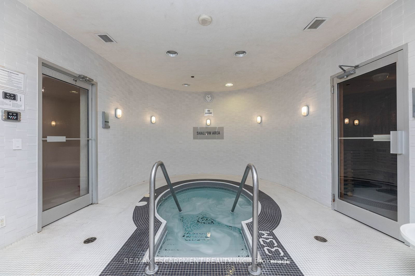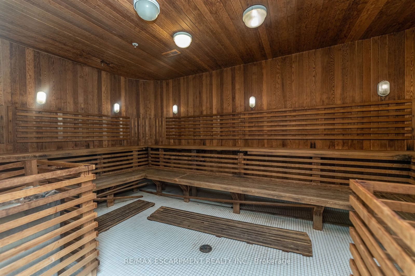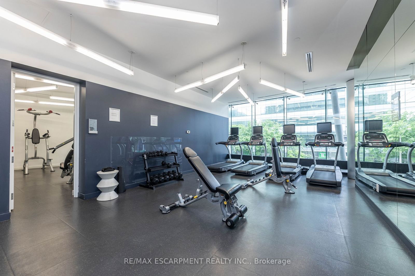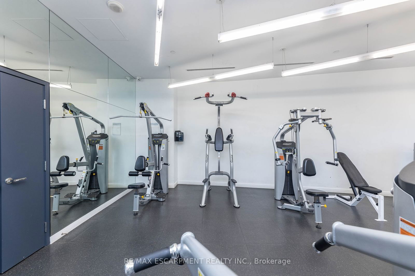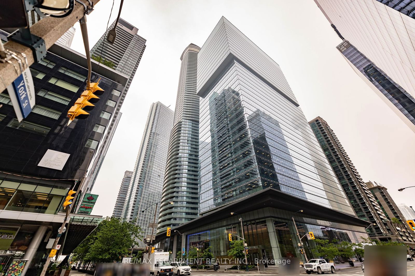Listing History
Unit Highlights
Maintenance Fees
Utility Type
- Air Conditioning
- Central Air
- Heat Source
- Gas
- Heating
- Heat Pump
Room Dimensions
About this Listing
Rarely offered! 1 Bedroom plus Den unit including Parking and Locker on a premium floor with breathtaking views located at Ice 2. Luxuriously finished with premium hardwood floors, pot lights, Hunter Douglas automatic blinds, and updated lighting fixtures offering bright and stylish open-concept living. Step into the sun filled unit featuring a modern kitchen layout with designer backsplash, granite counters, built in appliances, and eat in overlooking the living room. Enjoy unobstructed gorgeous views on the private balcony,, a true extension of living. Retreat in the large primary bedroom that offers wall to wall closet and floor to ceiling windows that let in plenty of natural light. The spa like bath is tastefully finished with modern vanity, and gorgeous tiled tub/shower combination with glass door. The well lit den offers plenty of room and makes a perfect office for working from home. This unit has it all, truly an Entertainers delight. Award winning Amenities include Party Room, Gym, Indoor Pool, Dry/Wet Sauna, Cold Plunge, and more. Prime unit to live in or invest in, with short term rentals allowed such as Airbnb. Conveniently located and pride of ownership.
ExtrasClose to Toronto harbour front, transit, airport, and highway. 24 hour Concierge. Direct Access To Underground Path. Steps To Longo's, Union Subway Station, CN Tower, Rogers Centre, Scotiabank Arena, Shopping, Restaurants, and so much more!
re/max escarpment realty inc.MLS® #C11892260
Amenities
Explore Neighbourhood
Similar Listings
Demographics
Based on the dissemination area as defined by Statistics Canada. A dissemination area contains, on average, approximately 200 – 400 households.
Price Trends
Maintenance Fees
Building Trends At Ice Condos | Ice Condos II
Days on Strata
List vs Selling Price
Offer Competition
Turnover of Units
Property Value
Price Ranking
Sold Units
Rented Units
Best Value Rank
Appreciation Rank
Rental Yield
High Demand
Transaction Insights at 14 York Street
| Studio | 1 Bed | 1 Bed + Den | 2 Bed | 2 Bed + Den | 3 Bed | 3 Bed + Den | |
|---|---|---|---|---|---|---|---|
| Price Range | $410,000 - $530,000 | $449,000 - $530,000 | $500,000 - $709,000 | $670,000 - $950,000 | $705,000 - $911,400 | $881,900 | $1,200,000 |
| Avg. Cost Per Sqft | $1,338 | $807 | $1,035 | $1,009 | $1,003 | $962 | $1,007 |
| Price Range | $1,850 - $2,200 | $2,100 - $2,500 | $2,050 - $3,000 | $2,200 - $3,750 | $2,375 - $4,150 | $4,050 - $5,200 | $3,990 - $5,300 |
| Avg. Wait for Unit Availability | 32 Days | 41 Days | 11 Days | 32 Days | 31 Days | 105 Days | 70 Days |
| Avg. Wait for Unit Availability | 15 Days | 10 Days | 4 Days | 11 Days | 11 Days | 38 Days | 25 Days |
| Ratio of Units in Building | 10% | 14% | 40% | 15% | 14% | 5% | 6% |
Transactions vs Inventory
Total number of units listed and sold in CityPlace
