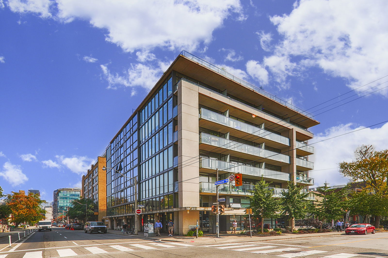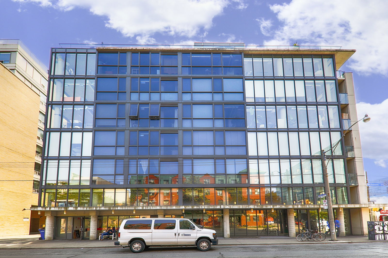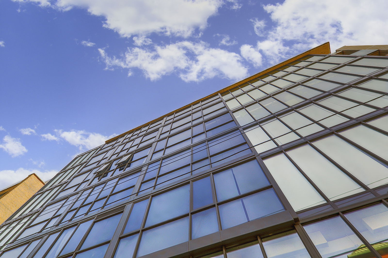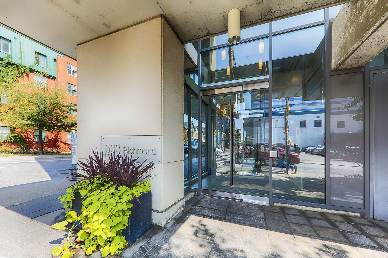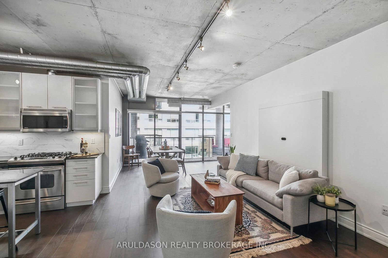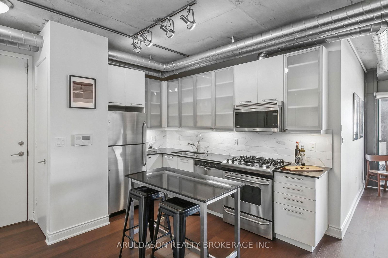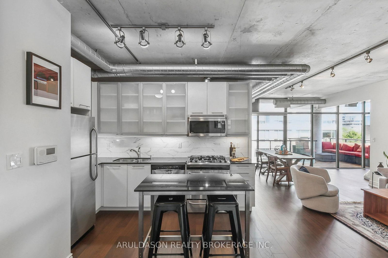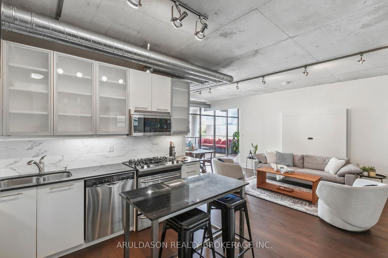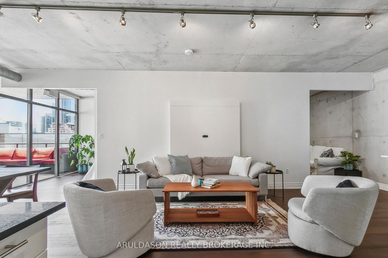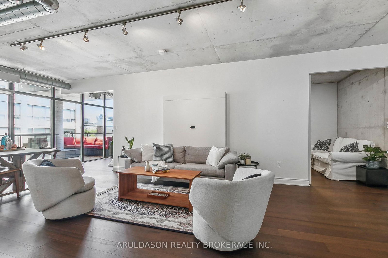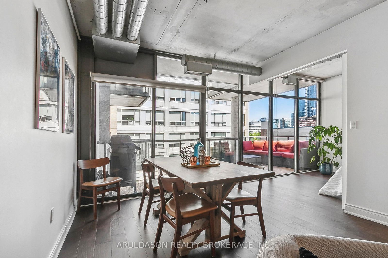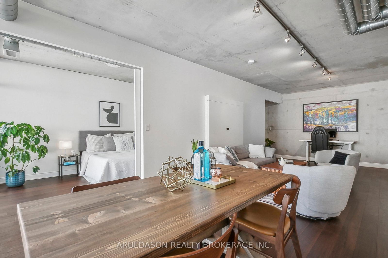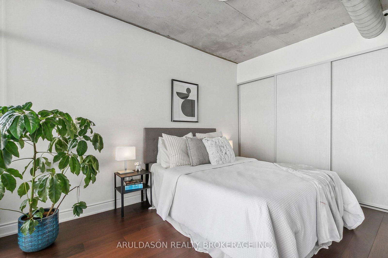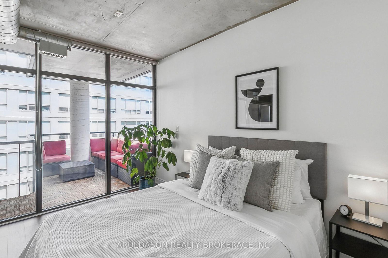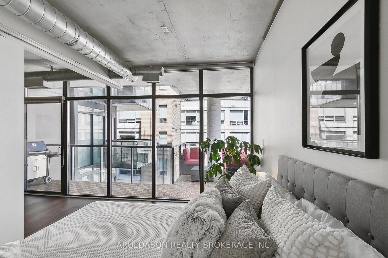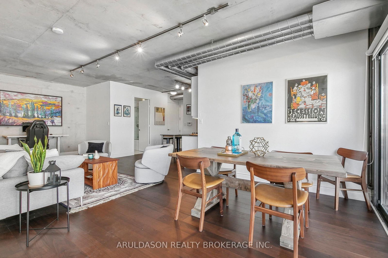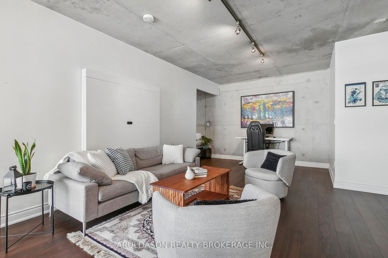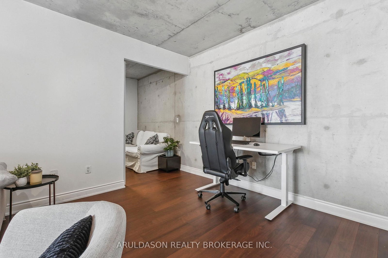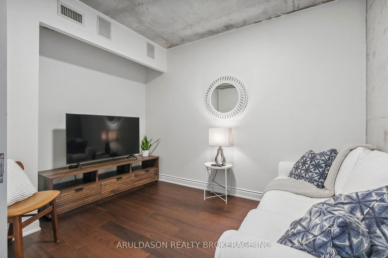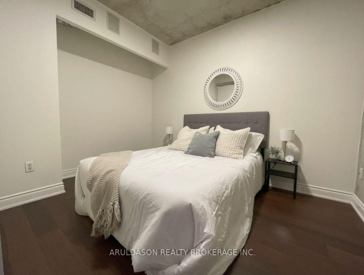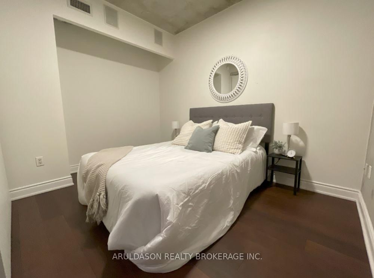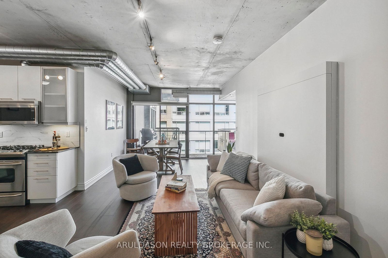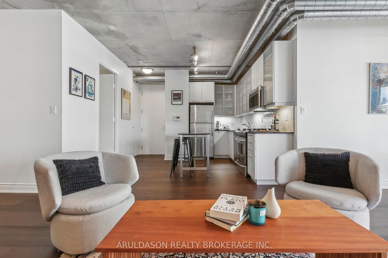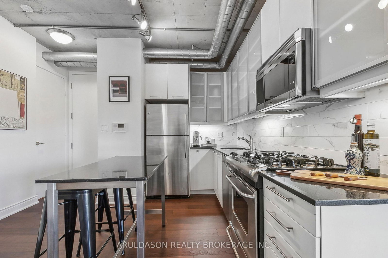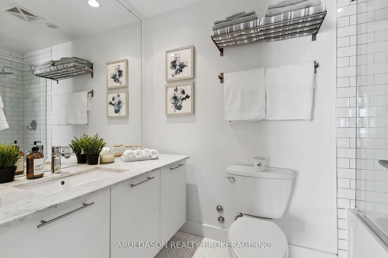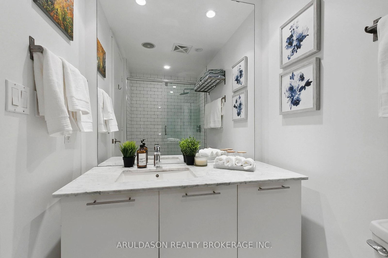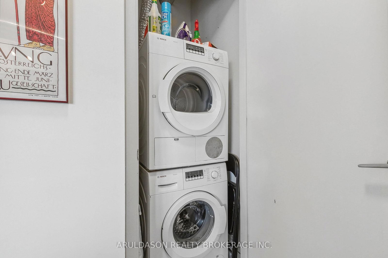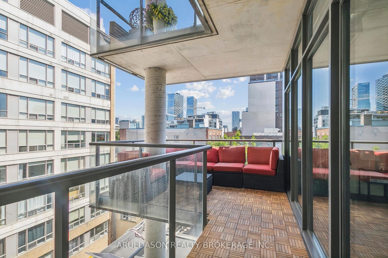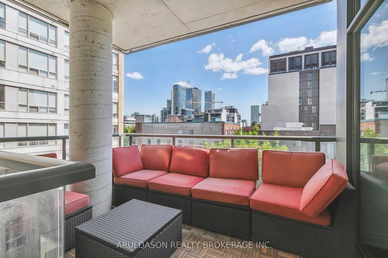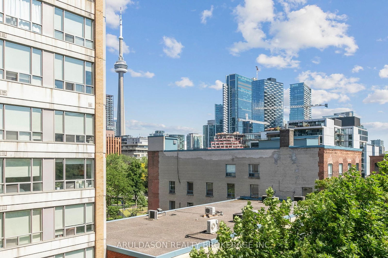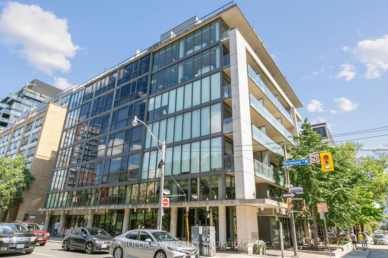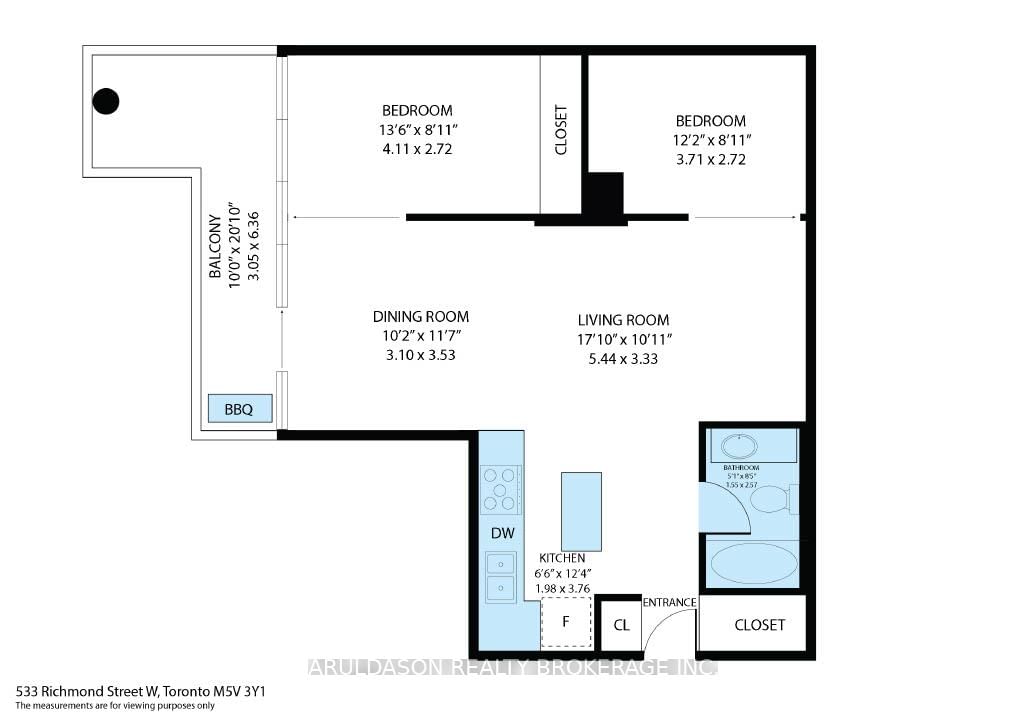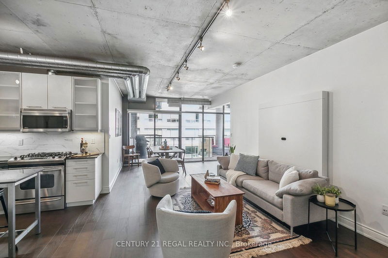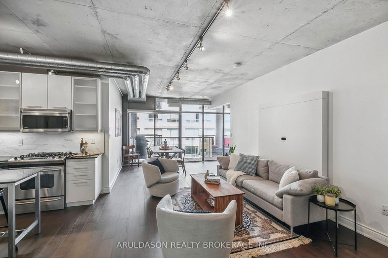533 Richmond Street W
Building Highlights
Property Type:
Soft Loft
Number of Storeys:
9
Number of Units:
51
Condo Completion:
2007
Condo Demand:
High
Unit Size Range:
340 - 2,118 SQFT
Unit Availability:
Low
Property Management:
Amenities
About 533 Richmond Street W — Five Nine On Richmond
Although the Five Nine on Richmond lofts have yet to receive a trophy of their own, this building and the homes within are a direct reflection of their award winning designers, Core Architects. These architects created the boutique soft loft residence at 533 Richmond Street West along with help from the building’s namesake, 59 Developments.
Built in 2007, the Five Nine on Richmond is made up of 51 Toronto lofts spanning 9 floors. The exterior is a contemporary balance of concrete and glass, a theme that is carried throughout individual lofts as well. Even the lobby is a chic nod to the homes upstairs, and spans two storeys for a hint at the ceiling heights to come.
One benefit of a newer construction as opposed to authentic hard lofts is the ability to leave ample space for common amenities. Residents living at 533 Richmond West are lucky enough to enjoy a parking garage, alleviating potential headaches for car owning homeowners and their guests. Other amenities include gas hookups on balconies and terraces, as well as a welcoming attitude toward pets.
The Suites
Lofts at the Five Nine on Richmond range in size from 500 to 2,000 square feet, and vary in scope from studios to penthouses that span multiple storeys. In the quintessential loft fashion, entire walls are made of either concrete or glass. Other design elements include exposed ductwork and large rounded pillars. All of the kitchens are equipped with gas stoves and state-of-the-art appliances as well.
The overall ambiance inside the lofts at 533 Richmond West can be defined as refined and futuristic. Of course, residents are encouraged to decorate as they please — with a few homey touches paired with the warmth of natural light pouring into these lofts, Toronto condos for sale here will begin to feel like home in no time.
The Neighbourhood
Both the Queen West neighbourhood and the building itself are well suited to the young professionals that dwell at the Five Nine on Richmond lofts. At the end of a long day at work, residents can saunter over to Queen Street West, where they are met with an array of options for entertainment. Between live music at the Cameron House or the Horseshoe Tavern, dinner at Terroni, or even some evening time shopping, the only thing that is not an option is boredom.
The lofts at 533 Richmond West are also conveniently located around the corner from an expansive (some may even say luxurious) Loblaws. Complete with a Winners and Joe Fresh in the same building, this will become a one-stop shop for residents with lengthy grocery lists.
When in the mood for some outdoor adventures, Saint Andrew’s Playground is just around the corner. Alternatively, the popular Trinity Bellwoods Park is also only a short walk away. Here, residents and their pets are free to roam around and even potentially make some new friends.
Transportation
Within downtown Toronto, travel to and from the Five Nine on Richmond Lofts is simple. Streetcars along Queen Street run 24 hours a day, and connect passengers with the subway in minutes. Drivers and cyclists can take a ride along Richmond and Adelaide, especially handy routes for those commuting to and from the Financial District. Drivers will also make great use of the nearby Gardiner Expressway for further travel around the city as well as beyond its borders.
Maintenance Fees
Listing History for Five Nine On Richmond
Reviews for Five Nine On Richmond
No reviews yet. Be the first to leave a review!
 1
1Listings For Sale
Interested in receiving new listings for sale?
 1
1Listings For Rent
Interested in receiving new listings for rent?
Similar Lofts
Explore Queen West
Commute Calculator
Demographics
Based on the dissemination area as defined by Statistics Canada. A dissemination area contains, on average, approximately 200 – 400 households.
Building Trends At Five Nine On Richmond
Days on Strata
List vs Selling Price
Offer Competition
Turnover of Units
Property Value
Price Ranking
Sold Units
Rented Units
Best Value Rank
Appreciation Rank
Rental Yield
High Demand
Market Insights
Transaction Insights at Five Nine On Richmond
| Studio | 1 Bed | 1 Bed + Den | 2 Bed | 2 Bed + Den | |
|---|---|---|---|---|---|
| Price Range | No Data | $482,000 | $809,000 | No Data | No Data |
| Avg. Cost Per Sqft | No Data | $1,086 | $1,023 | No Data | No Data |
| Price Range | No Data | $2,200 - $2,500 | $3,100 | $3,100 - $3,400 | $9,500 |
| Avg. Wait for Unit Availability | No Data | 213 Days | 731 Days | 294 Days | 217 Days |
| Avg. Wait for Unit Availability | No Data | 172 Days | 813 Days | 190 Days | 1026 Days |
| Ratio of Units in Building | 7% | 40% | 13% | 32% | 11% |
Market Inventory
Total number of units listed and sold in Queen West
