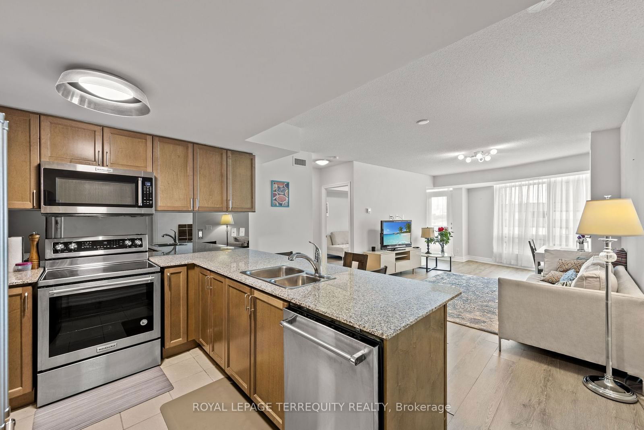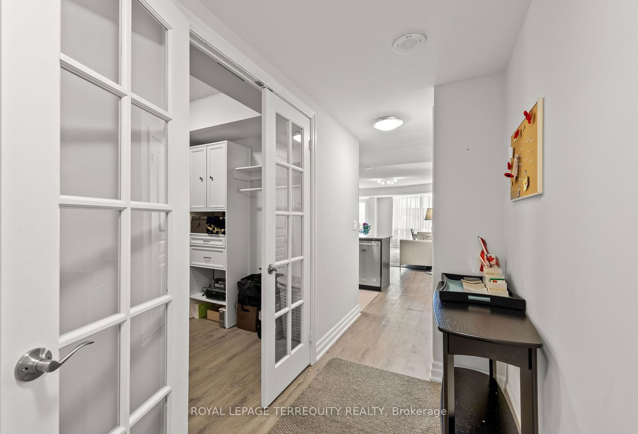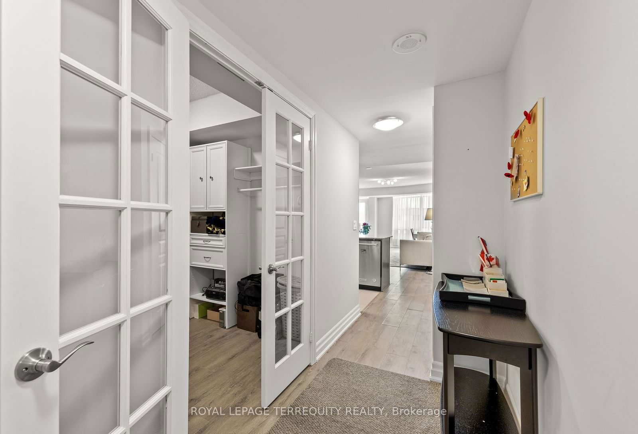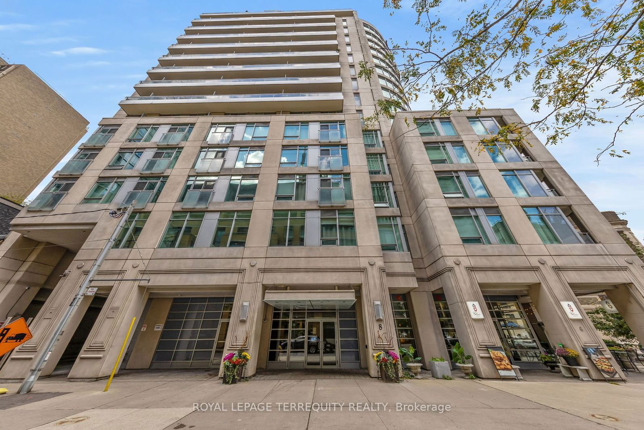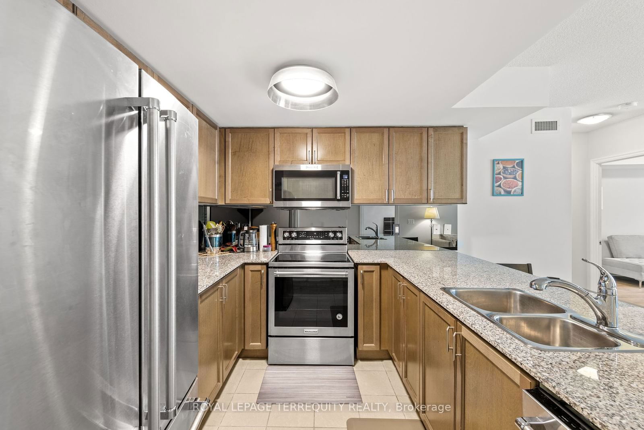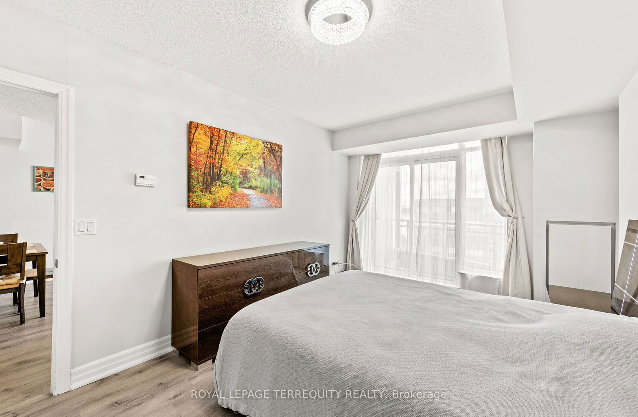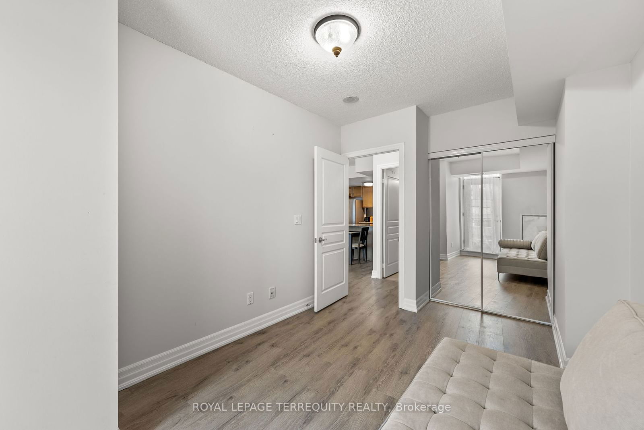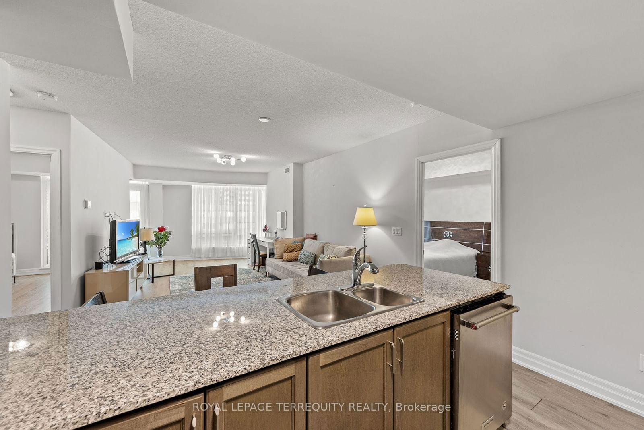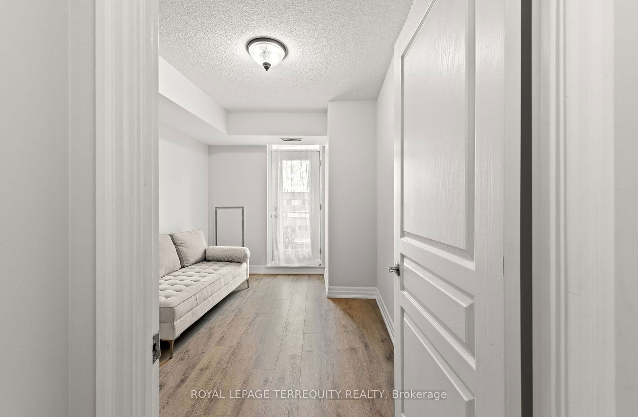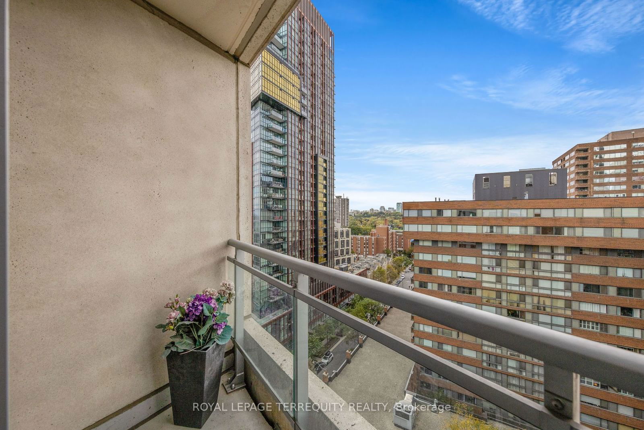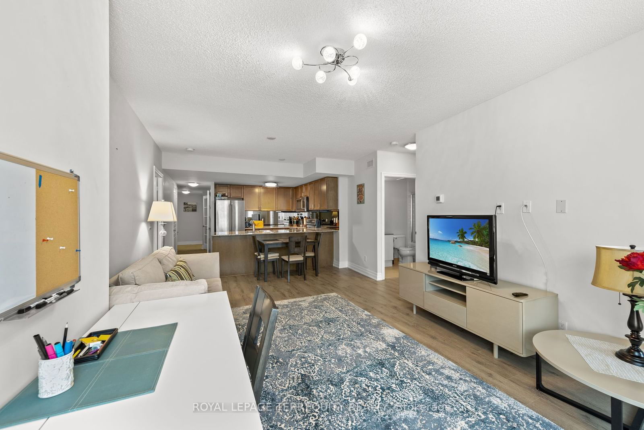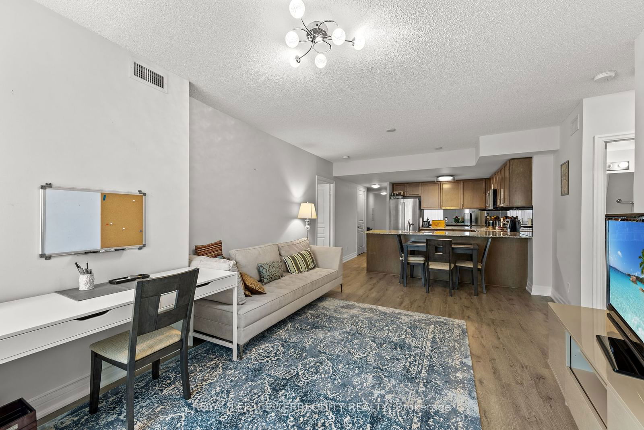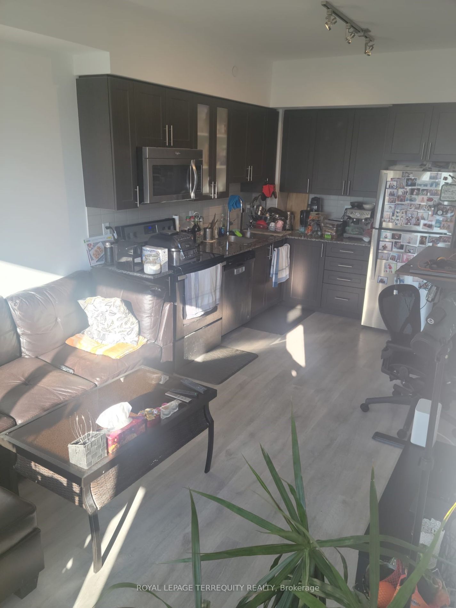Listing History
Unit Highlights
Maintenance Fees
Utility Type
- Air Conditioning
- Central Air
- Heat Source
- Gas
- Heating
- Forced Air
Room Dimensions
About this Listing
Welcome To The Heart of the City-Famous Yorkville Area! This 1247 sq feet 2 Bdrm + Den Condo with 2 balconies. Offers Split Bedroom Plan, Large Den Could be Used as 3rd Bedroom! Extra Large Locker-Next to the Parking Spot. Stainless Steel Appliances, Granite Counter Top, Multiple walk outs To 2 Balcony's, Quality Finishes Throughout. Large w/i closet in Master Bdr. Create An Environment Of Luxury Living At Its Best. Large unit for reasonable price!
ExtrasBuilding Amenities Include Fabulous Exercise Room, Party/Meeting Room, Concierge & Guest Suites! Inclusions: Existing: Fridge, Stove, Washer & Dryer, Dishwasher,1 Parking, Brand new Toilets. All existing furniture Can be Included.
royal lepage terrequity realtyMLS® #C9335665
Amenities
Explore Neighbourhood
Similar Listings
Demographics
Based on the dissemination area as defined by Statistics Canada. A dissemination area contains, on average, approximately 200 – 400 households.
Price Trends
Maintenance Fees
Building Trends At The Lotus
Days on Strata
List vs Selling Price
Offer Competition
Turnover of Units
Property Value
Price Ranking
Sold Units
Rented Units
Best Value Rank
Appreciation Rank
Rental Yield
High Demand
Transaction Insights at 8 Scollard Street
| Studio | 1 Bed | 1 Bed + Den | 2 Bed | 2 Bed + Den | |
|---|---|---|---|---|---|
| Price Range | $415,000 | No Data | $615,000 - $722,000 | $850,000 | No Data |
| Avg. Cost Per Sqft | $890 | No Data | $1,034 | $1,080 | No Data |
| Price Range | $1,850 - $2,350 | $2,400 | $2,400 - $2,900 | $3,200 - $3,600 | No Data |
| Avg. Wait for Unit Availability | 189 Days | 207 Days | 92 Days | 676 Days | 543 Days |
| Avg. Wait for Unit Availability | 42 Days | 81 Days | 32 Days | 140 Days | 963 Days |
| Ratio of Units in Building | 25% | 14% | 43% | 16% | 4% |
Transactions vs Inventory
Total number of units listed and sold in Yorkville
