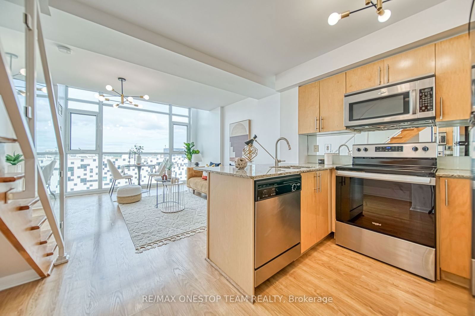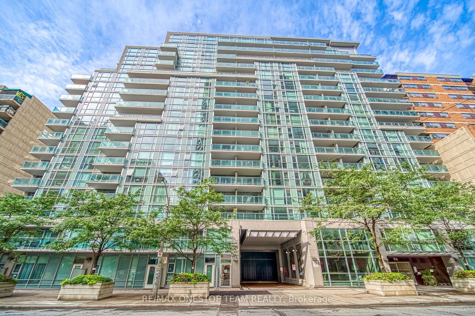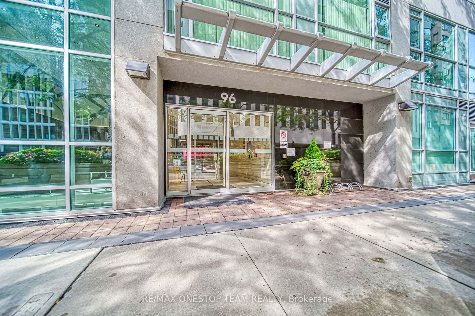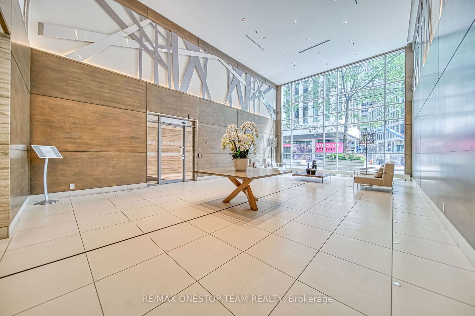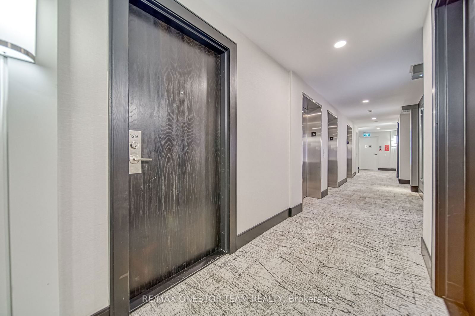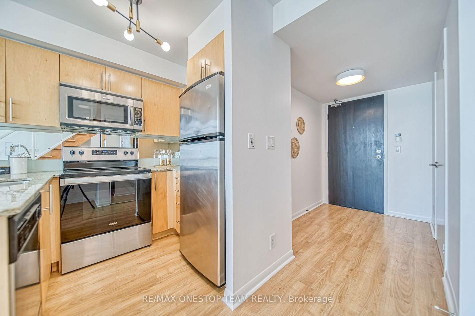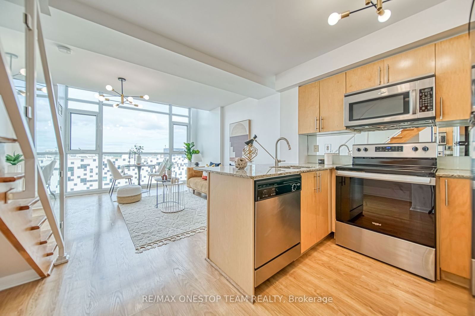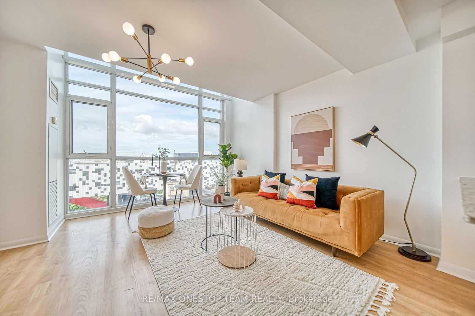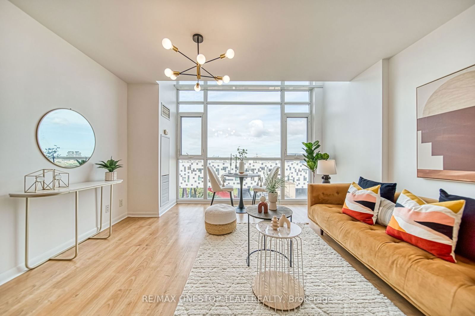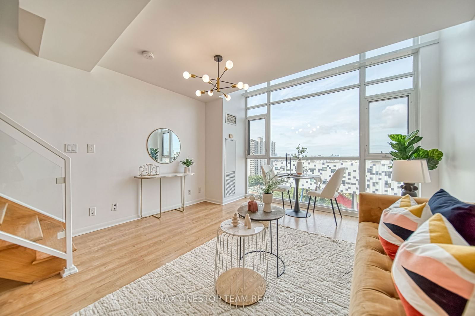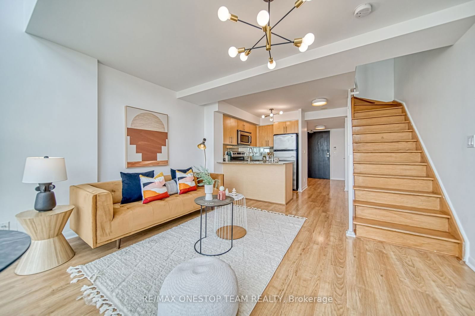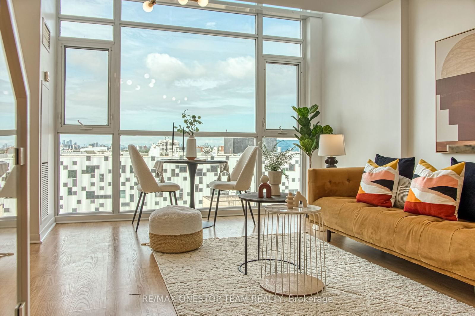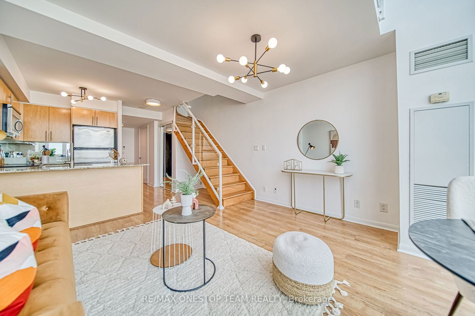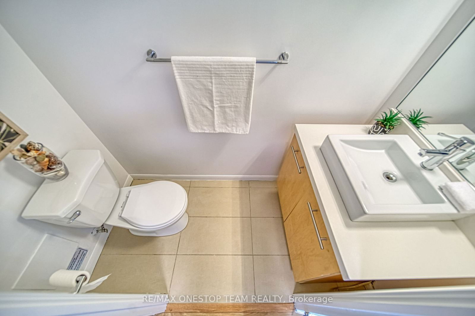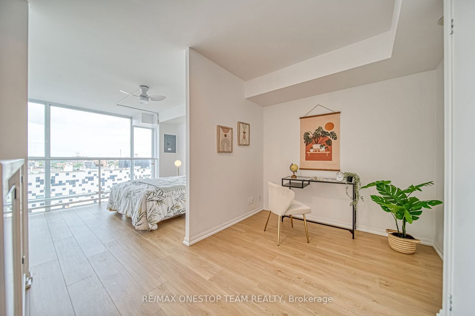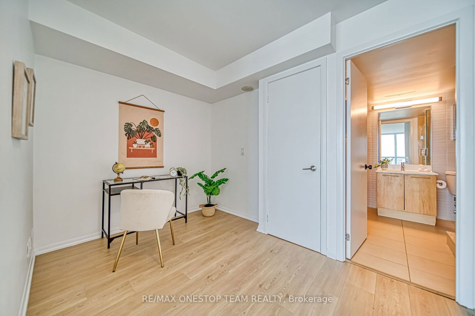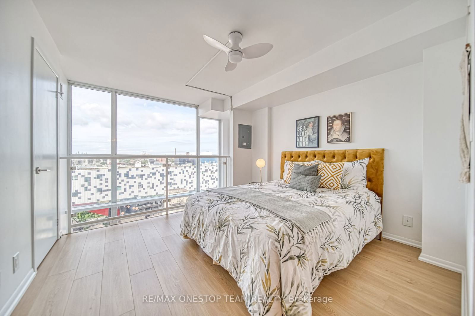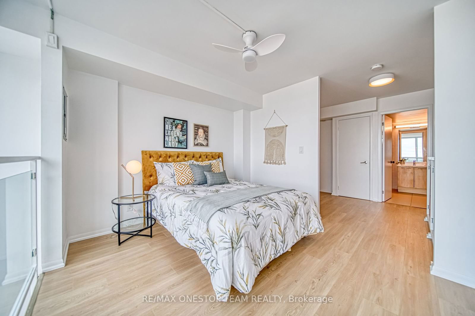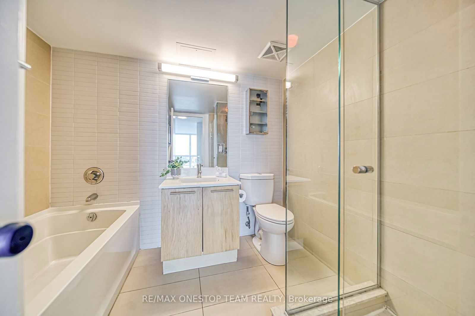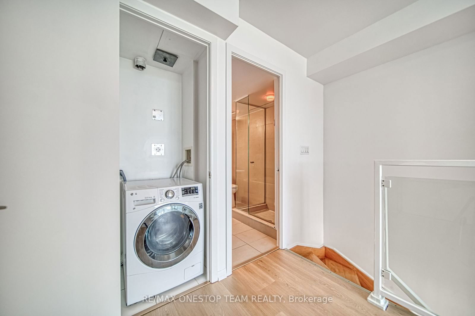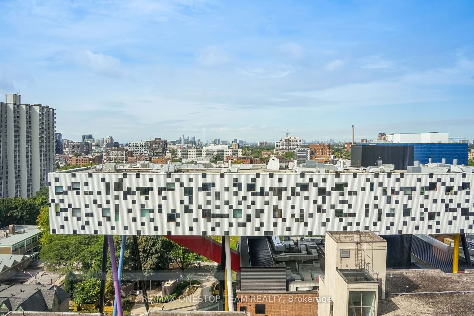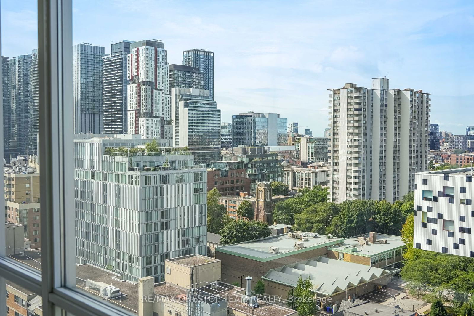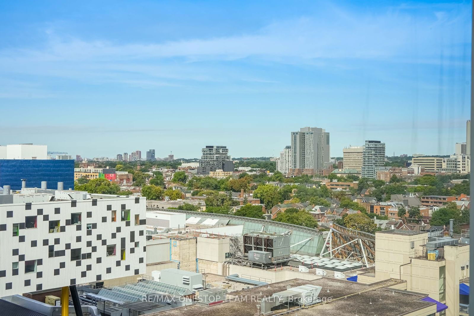1616 - 96 St Patrick St
Listing History
Unit Highlights
Maintenance Fees
Utility Type
- Air Conditioning
- Central Air
- Heat Source
- Gas
- Heating
- Forced Air
Room Dimensions
About this Listing
A rare and unique opportunity you won't want to miss! Picture yourself in this stunning, sun-filled 2-story, 765 sq. ft. loft-style condo in one of downtown Toronto's most convenient locations. The unit features massive floor-to-ceiling windows that flood the space with natural light and offer a beautiful view of the west side of the City. The efficient layout ensures no wasted space, with an airy open-concept living/dining area that's perfect for entertaining. The condo includes two washrooms, and the second floor features a large bedroom with generous his-and-hers closets, plus an oversized den that can easily be used as a single bedroom, office, or nursery. The second level has new laminate flooring, and the entire unit has smooth ceilings throughout. It has been freshly painted and is in move-in-ready condition. Enjoy living on a quiet street while being just steps away from the subway station, University of Toronto, OCAD, AGO, hospitals, Eaton Centre, the financial and entertainment districts, and a variety of restaurants and boutiques .The building is well-managed and offers 24-hour security/concierge, a party room, gym, BBQ patio, guest suites, and a media room. This is a truly unique unit with endless potential. Do not miss your chance to see it!
ExtrasExisting S/S Fridge, Built-In Dishwasher, Built-In Microwave, One Piece Combo Washer/Dryer (2021), All electrical light fixtures, ceiling fan in Primary bedroom.
re/max onestop team realtyMLS® #C9298005
Amenities
Explore Neighbourhood
Similar Listings
Demographics
Based on the dissemination area as defined by Statistics Canada. A dissemination area contains, on average, approximately 200 – 400 households.
Price Trends
Maintenance Fees
Building Trends At 9T6
Days on Strata
List vs Selling Price
Offer Competition
Turnover of Units
Property Value
Price Ranking
Sold Units
Rented Units
Best Value Rank
Appreciation Rank
Rental Yield
High Demand
Transaction Insights at 96 St Patrick Street
| Studio | 1 Bed | 1 Bed + Den | 2 Bed | 2 Bed + Den | 3 Bed | 3 Bed + Den | |
|---|---|---|---|---|---|---|---|
| Price Range | No Data | $490,000 | No Data | $870,000 | No Data | No Data | No Data |
| Avg. Cost Per Sqft | No Data | $1,144 | No Data | $1,058 | No Data | No Data | No Data |
| Price Range | No Data | $2,200 - $3,000 | $2,600 - $2,900 | $2,950 - $3,550 | No Data | No Data | No Data |
| Avg. Wait for Unit Availability | No Data | 86 Days | 92 Days | 225 Days | 515 Days | No Data | No Data |
| Avg. Wait for Unit Availability | 569 Days | 28 Days | 49 Days | 165 Days | 549 Days | 430 Days | No Data |
| Ratio of Units in Building | 3% | 48% | 30% | 15% | 4% | 1% | 2% |
Transactions vs Inventory
Total number of units listed and sold in Grange Park
